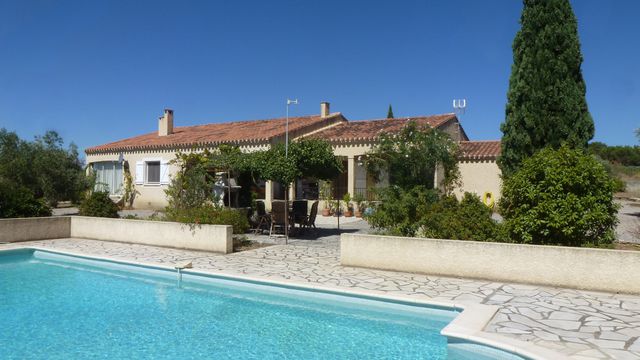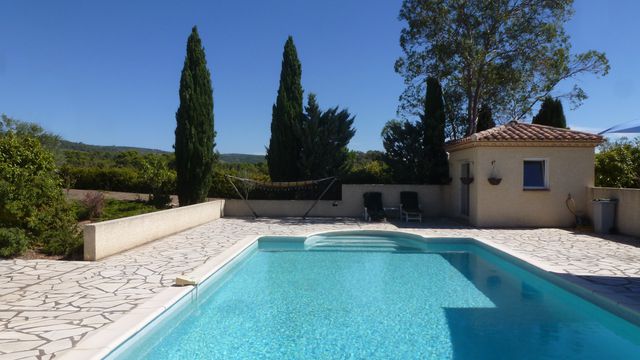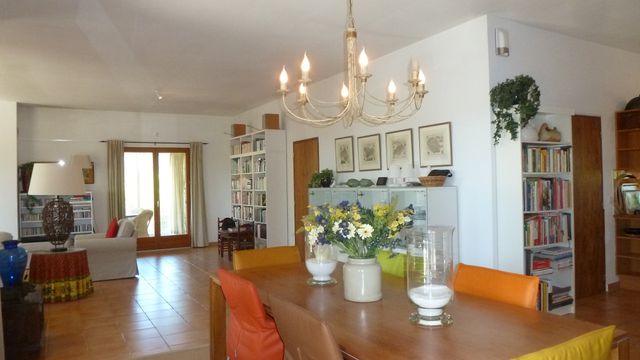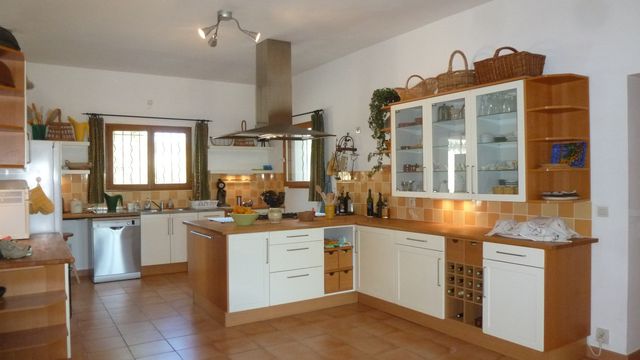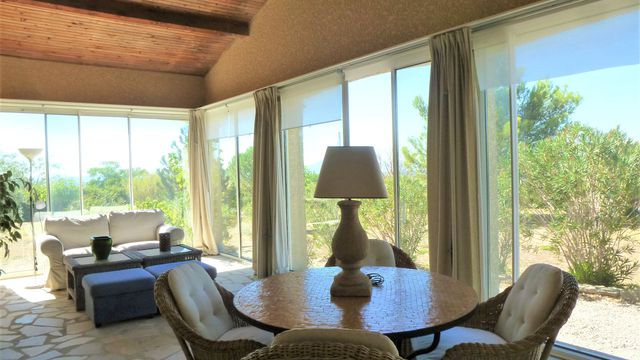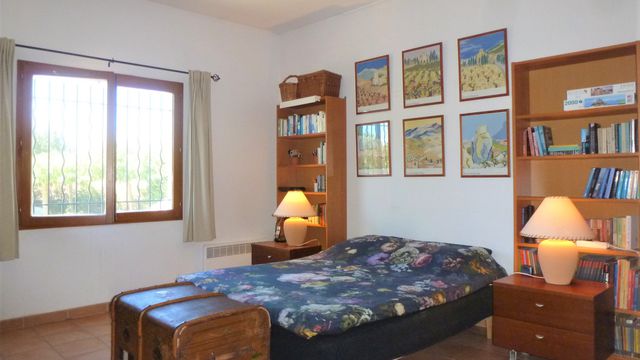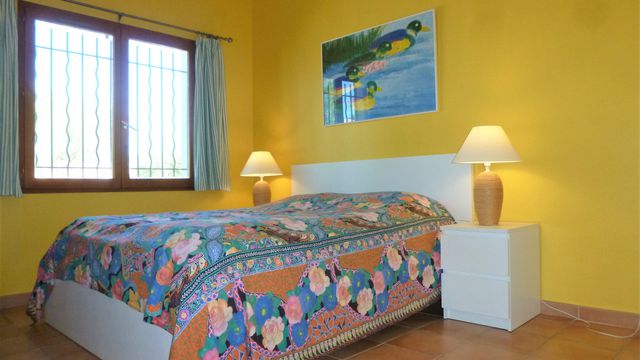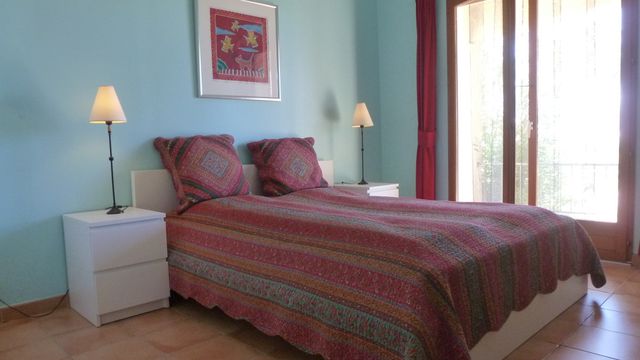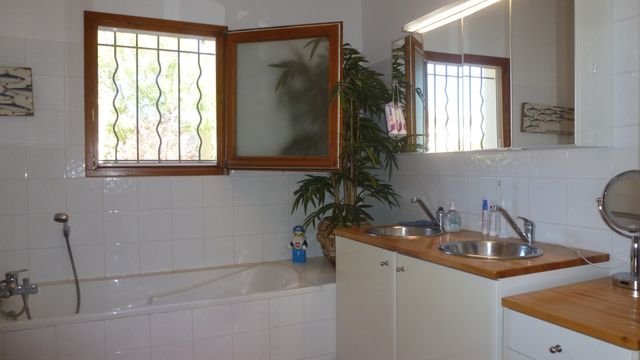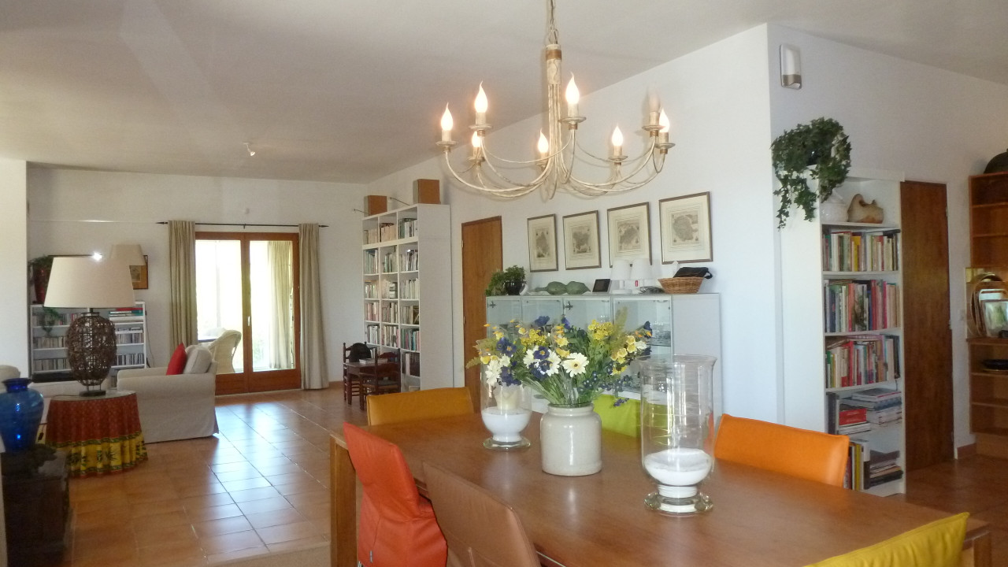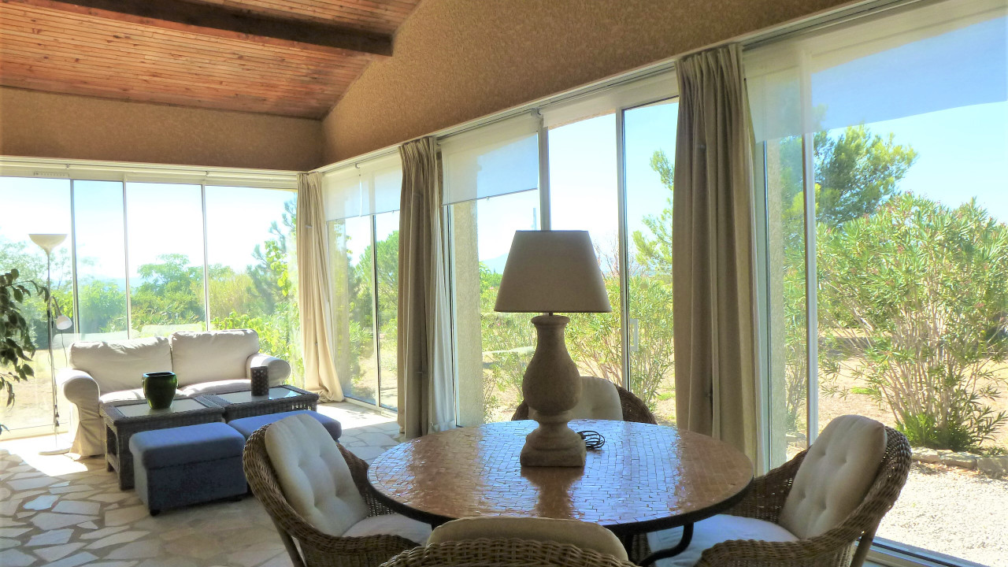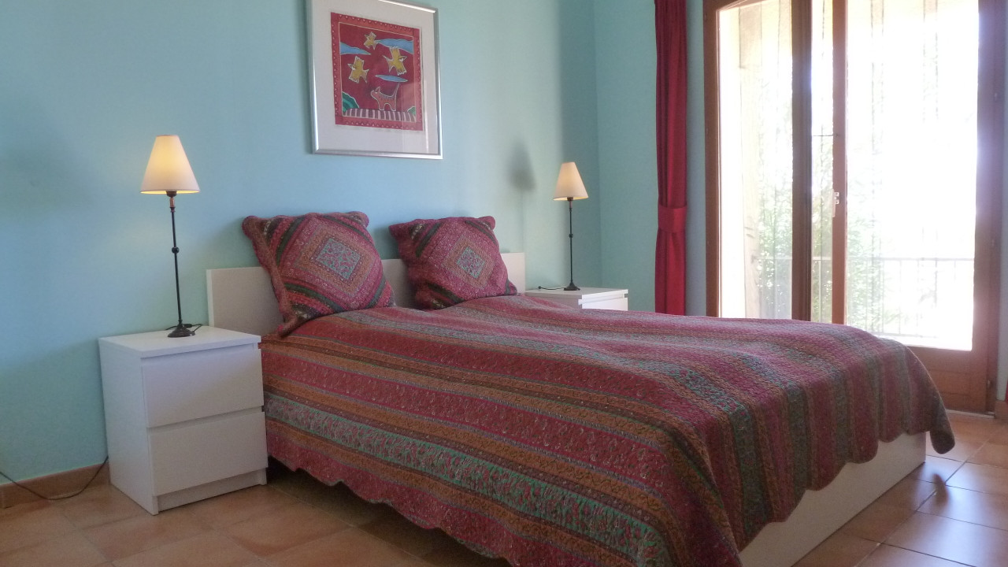Beautiful bungalow for sale on 0.5 ha with pool and views. Herault
Languedoc-Roussillon, Hérault (34)
475.000 € ID: 161727A magnificent property allowing plenty of space inside and out, no overlooking but views over the mountains, village roofs and church tower.
A spacious L-shaped living, dining and kitchen area of 88m², a veranda, terraces, pergola and small outbuildings.
Vehicle access all round the well-maintained grounds.
Double gates just outside the village give access to the extensive grounds of 5495m². There is tree-shaded parking for visitors and a double garage to the left, and the woodstore necessary for the efficient woodburning insert in the living area.
The glazed entrance lobby precedes the entrance hall, with WC and coat hanging space, which gives access to the 24m² elegantly fitted kitchen - all appliances will be left. The 24m² dining area adjoins this, and leads to the 40m² living area, both with glazed double doors to the south-east facing covered terrace.
Another set of glazed doors leads to the veranda of almost 30m², with sliding glazed doors to the whole of its west and south sides, to take advantage of the views. A fireplace or woodburner could be installed here.
From the entrance hall there is access also to the 20m² main bedroom with fitted wardrobes, and bathroom with double washbasins and heated towel rail.
From the dining area a lobby gives access to the utility room, a WC, a shower room with heated towel rail, and 3 bedrooms of 12m² each (one is used as a study at present). Two of these have glazed double doors to the covered terrace, and one a window to the north-west side.
The south side and terrace look over the pool area with, first, a pergola with sitting area and barbecue, then the large sun terraces surrounding the pool itself - the Desjoyeux pool is 5 by 10m with a roman staircase and counter-current, and the terraces are 2m, 4m and 6m wide. There is a pretty square building for changing and storage in the corner of this area. All the outside furniture will be left with the house.
On the end of the house is a 17.5m² extension accessed from the outside, which is insulated and plasterboarded and could be used as an extra bedroom, study or atelier, and a door could be added from the bedroom inside.
The double garage is 41.6m² and was built in 2018, along with the woodstore. There is a garden shed of 10.5m² also, and a small covered storage area.
The grounds are fenced and hedged and contain chestnut, eucalyptus, oleanders, roses, pomegranate, almond and olive trees. There is a competition-size boulodrome and stone-enclosed gardens for strawberries and vegetables. There are plenty of outside taps, 3 of them with cheap-rate water.
La Livinière is a delightful village with two restaurants, many wine-makers, a small supermarket, a bakery, a pharmacy and a garage (mechanic). It is 9 km from the market town of Olonzac, 30 km from Carcassonne, 35 km from Narbonne, 50 km from Béziers, 55 km from the beach at Narbonne Plage, and 125 km from Spain (an hour and a half).
The nearest rail station is 20 km away at Lézignan-Corbières.
-
Dettagli
- Tipo di Proprietà
- Bungalow
- condizione
- Eccellente
- zona abitabile (m2)
- 188 m²
- Terreno m2
- 5.495 m²
- Terreno HA / Giuridico
- Grounds 0-1 HA
- paesaggio
- Montagne
- fognatura
- Città
-
Informazioni camere
- Stanze da letto
- 4
- Totale bagni
- 2
- garage
- Libera
- Spazi garage
- 2
-
Caratteristiche speciali
- Doppia lucidatura
- Piscina
- Internet
