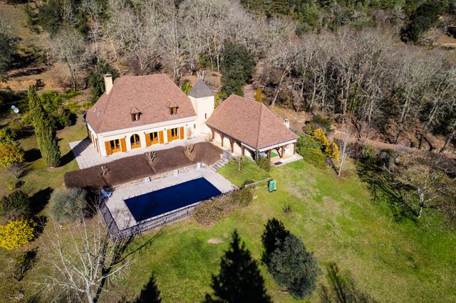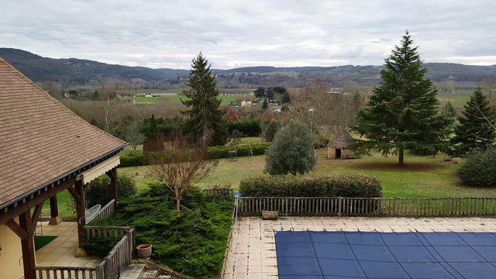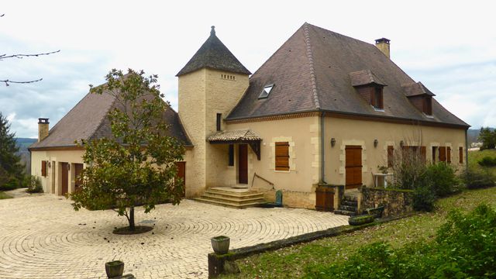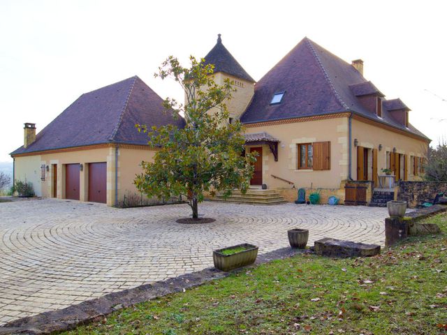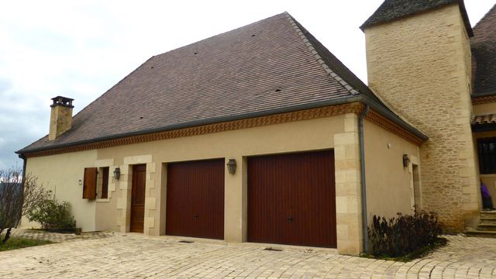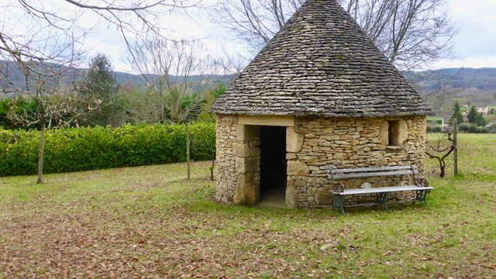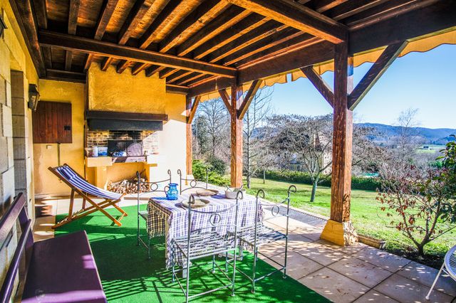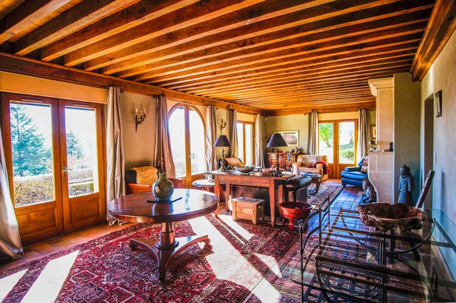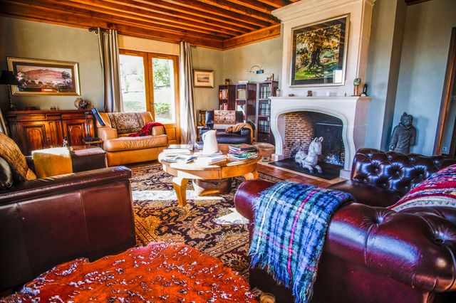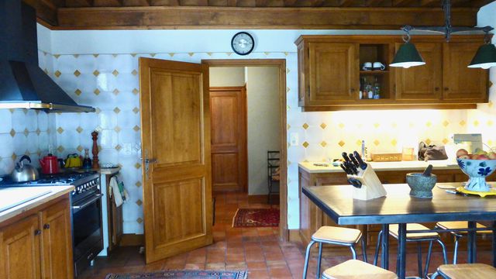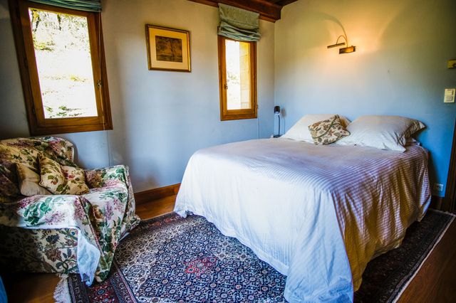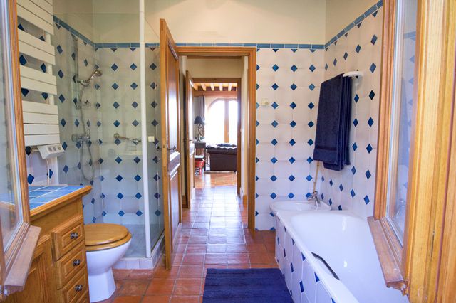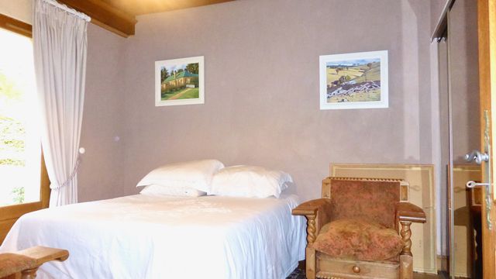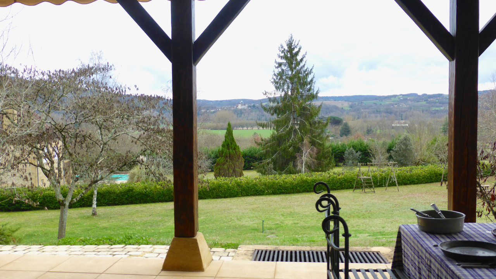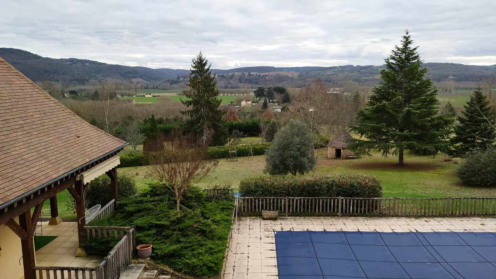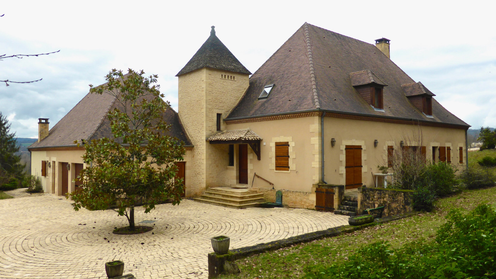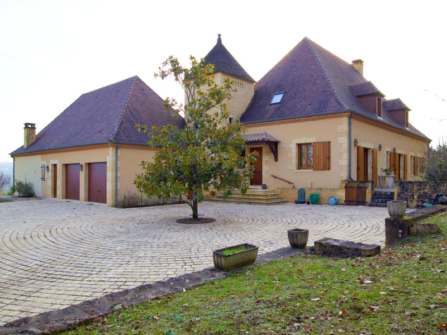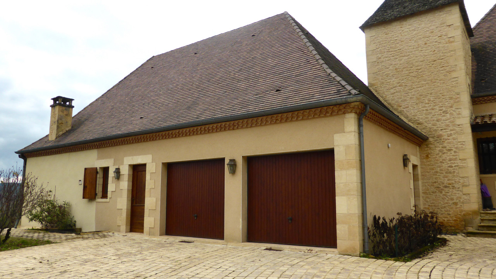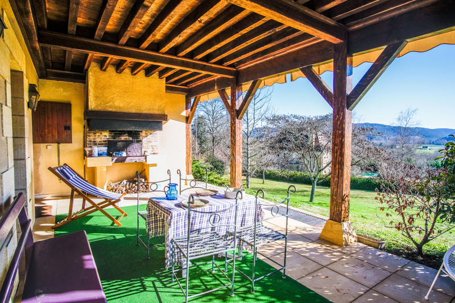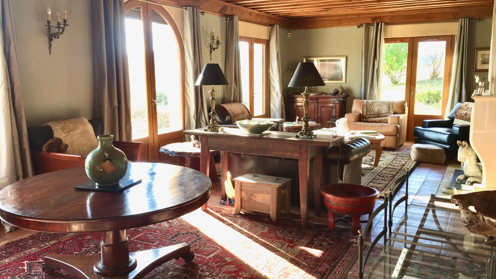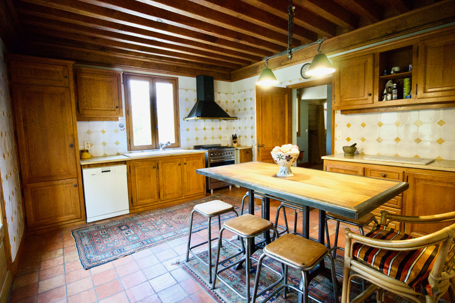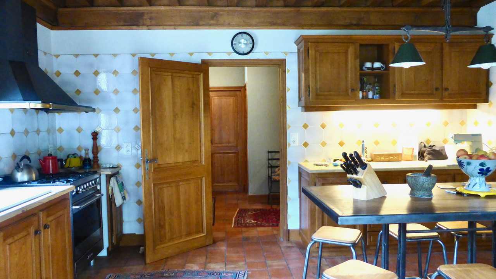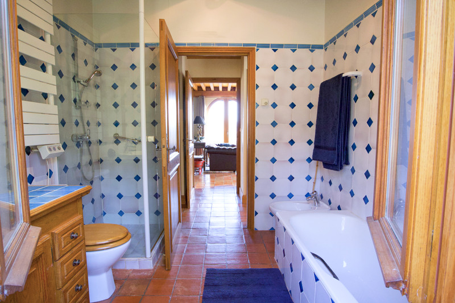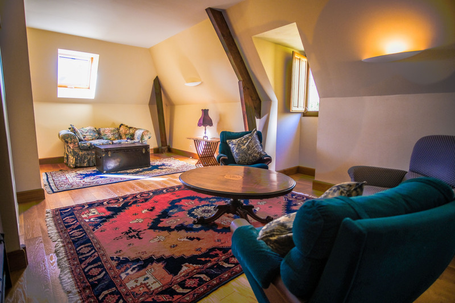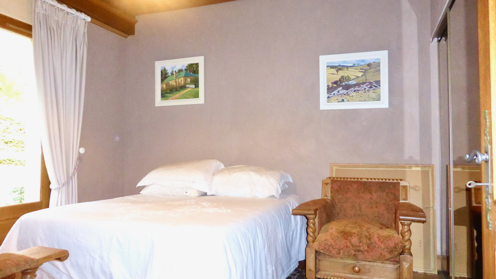Architect-designed Perigordian house with pool and views. Dordogne
Aquitaine, Dordogne
799.000 € ID: 163202At the end of a quiet lane in the valley of the five chateaux, this architect-designed, south-facing Perigordian house with swimming pool, entertainment pavilion, mature gardens and expansive views offers superb living in a highly sought-after location
It is a rare treat to find an outstandingly designed house in a highly desirable location and this property is certainly both. From the chateau views to the seamless transition between indoor and outdoor there is much to admire. Most of the living area is to be found on the ground floor and is cleverly split between the main house and an interconnected entertainment pavilion that houses the double garage, large loft, summer kitchen and a covered dining terrace. The large in-ground swimming pool is positioned between the house and entertainment pavilion, making it easy to access from either area, whilst the pretty gardens are mature and easy to maintain.
House ground floor
Open plan living/dining room (48m2) with tiled floor, exposed timber beams, feature fireplace and four sets of French doors opening onto two different patio areas, one of which has a large retractable awning
Large eat-in kitchen (19m2) with French doors to rear patio, tiled floor, exposed timber beams, freestanding gas cooker and hob, fitted timber cabinets
3 x bedrooms (13m2, 13m2, 11m2) with timber floors, exposed timber beams and French doors to exterior
Fully tiled bathroom (6m2) with bath, shower and single washbasin
Laundry (8m2) with internal access from kitchen
Separate toilet
Interconnected entertainment pavilion
Double garage (36m2) with internal access
Summer kitchen (8m2)
Fully tiled bathroom (6m2) with shower, large vanity and toilet
Paved and covered dining terrace (25m2) with built-in barbeque
Loft (62m2) accessible via timber staircase with concrete floor and exposed timber beams - internal fit-out to finish - ideal kids quarters or games room
House first floor
Access via a feature staircase tower
3 x bedrooms (35m2, 18m2, 14m) with timber floors and velux windows, the largest of which also has a sitting area
Bathroom (9m2) with double washbasins and bath
Separate toilet
Garage summer kitchen basement level
Wine cellar (16m2)
Pantry (11m2)
Boiler room (27m2)
Exterior
Automatic gates
Cobblestone driveway
Swimming pool with paved terrace
Mature, gently sloping south-facing garden with Borie
Location
Golden triangle
Sarlat 15 minutes
-
Dettagli
- Tipo di Proprietà
- Villa
- condizione
- Eccellente
- Atmosfera
- Country Seat
- zona abitabile (m2)
- 310 m²
- Terreno m2
- 4.331 m²
- Terreno HA / Giuridico
- Grounds 0-1 HA
- paesaggio
- Campagna
-
Informazioni camere
- Stanze da letto
- 6
- Totale bagni
- 3
- garage
- Libera
- Spazi garage
- 2
-
Caratteristiche speciali
- Doppia lucidatura
- Piscina
- Internet

