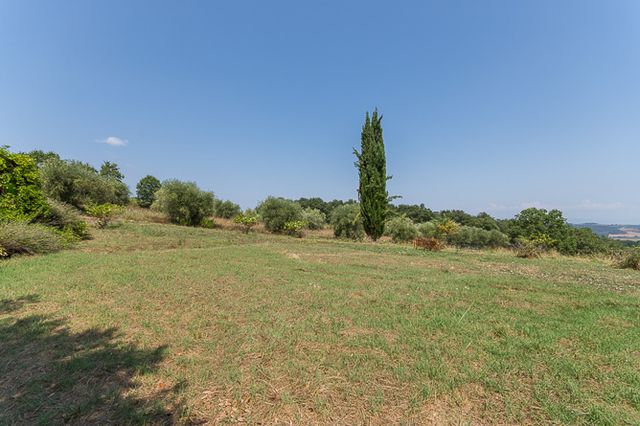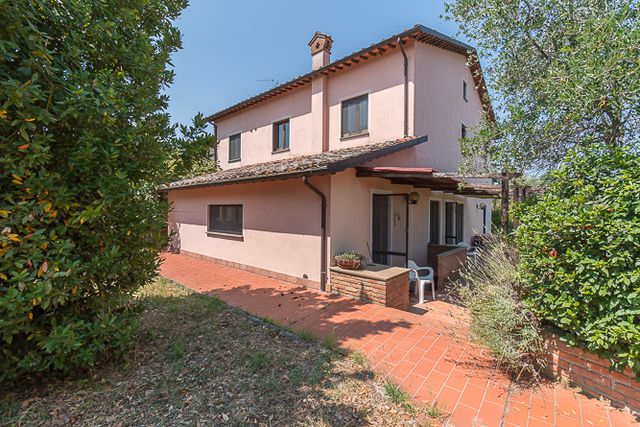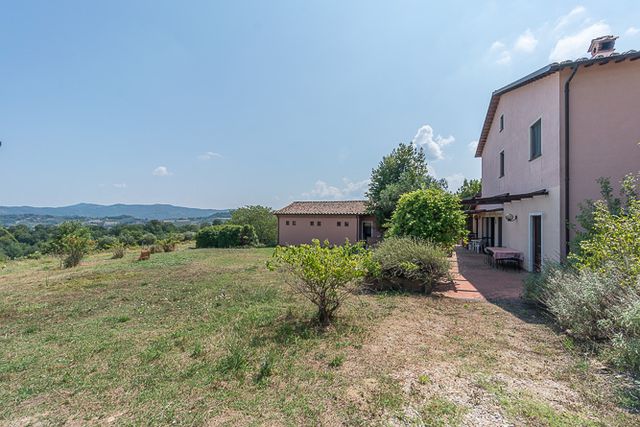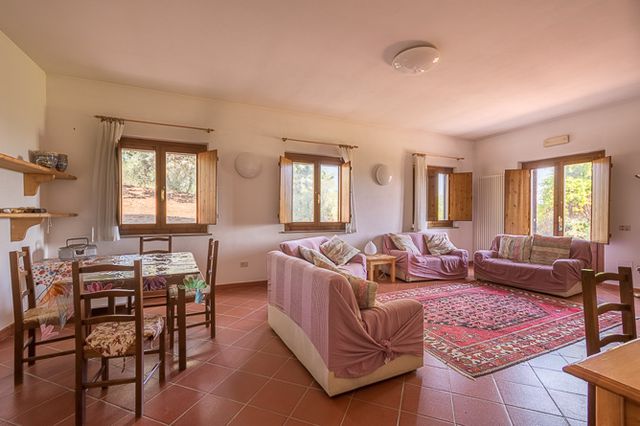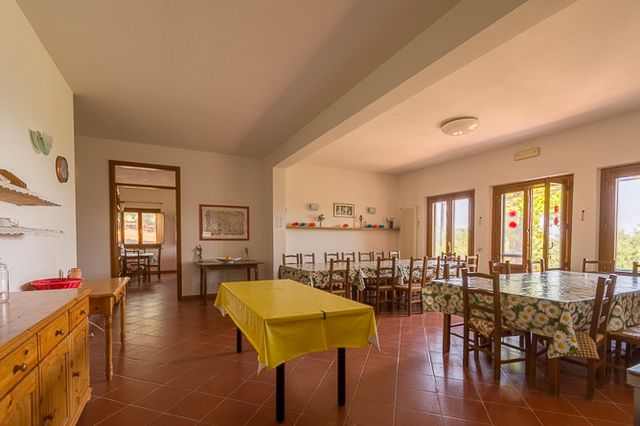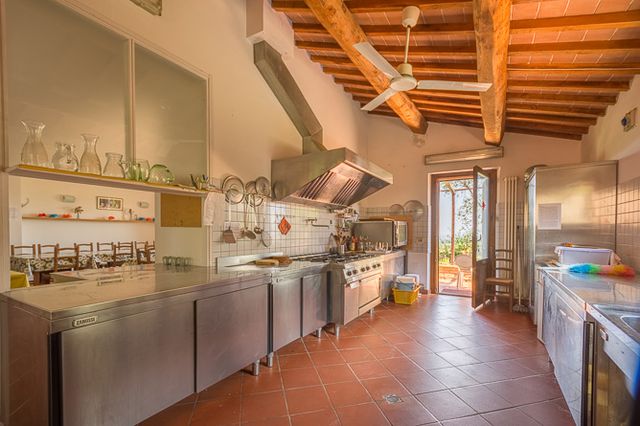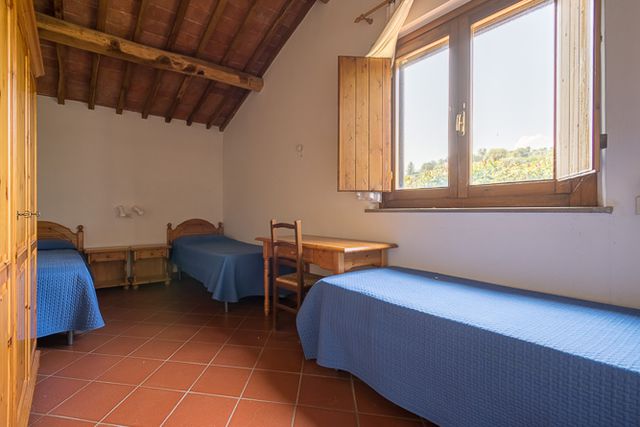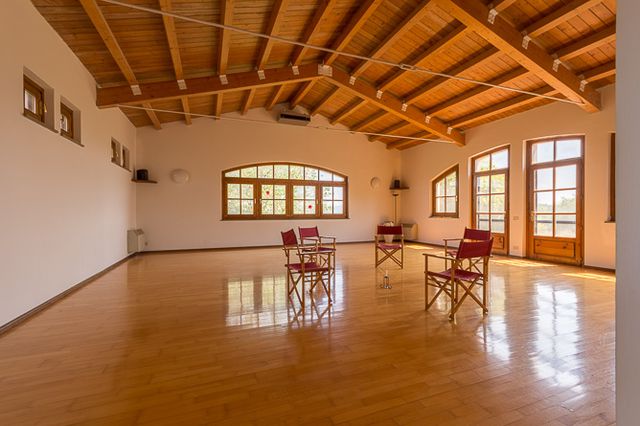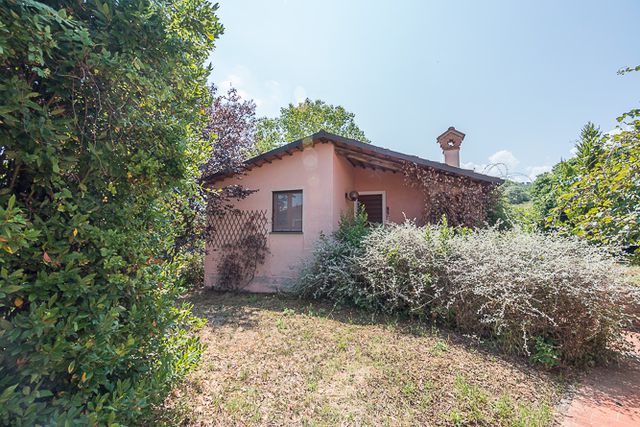Villa La Rosa del Lago, Città della Pieve, Perugia - Umbria
Umbrie, Perugia
400 000 € ID: 161791Panoramic newly built country-style house with annexes and private land for sale in Città della Pieve, Perugia. Set in a dominant hill with a 360° stunning landscape over the natural beauty of Umbrian countryside with an infinity view as far as Lake Trasimeno, completely detach from worldly life and immersed in a dimension where the outdoors and nature set the rhythm of the day. A short gravel road leads to the property allows to consisting of a newly built 530 sqm / 5704 sq ft four-story country-style house, a guest house, a two-story annex with a large multipurpose room used as a gym and social activities, for a total building surface of approx. 750 sq m / 8072 sq ft plus 7.3 ha /19 acres of private land with olive grove, forest and arable land. The entrance hall on the ground floor leads to a study and to a large main living area with lounge with fireplace, dining room and kitchen, all rooms have French doors and direct access to the garden, two toilettes. On the first floor two bedrooms with en-suite, four bedrooms and two more bathrooms. On the attic floor there are two single bedrooms and one bathroom. On the basement a well-organized area with laundry, technical and deposit room. In the garden, close to the main house, a two-story building is used as a gym and social activities, on the ground floor entrance and foyer, a 80 sq m / 861 sq ft multipurpose room and toilette, on the basement two bathrooms with shower and storage room. A cottage in the garden host a guest house with three single rooms and two bathrooms. The property was built as a tourist lodging and self-catering holiday let up to 32 persons, overall in needs of some care and updating. Perfect as holiday retreat and country resort perfectly set between Umbria and Tuscany, enjoys beautiful views of Lake Trasimeno, in the heart of a territory rich in art, nature, trekking tracks, traditional exquisite food and superb wines.
PROPERTY Ref: CDP1631
Type: Panoramic newly built 530 sqm / 5704 sq ft four-story country-style house with two annexes for a total building surface of 750 sq m / 8072 sq ft plus 7.3 ha /19 acres of private land
Conditions: good
Land: 7.3 ha /19 acres with olive grove, forest and arable land
Annexes:
184 sq m / 1980 sq ft two-story building with an entrance hall with foyer, 80 sq m / 861 sq ft glazed room, a toilette; on the basement two large deposit rooms and two bathrooms
50 sqm / 538 sq ft independent building on one level, used to host guests with three single bedrooms and two bathrooms, in need of cadastral conversion
Layout Main House:
Ground Floor: entrance, study, living room with fireplace, dining room, fully fitted kitchen equipped with professional appliances, two bathrooms
First Floor: seven bedrooms, four bathrooms
Attic: two bedrooms, two bathrooms
Basement: cellar and storage rooms
Distance from services: 3km
-
Détails
- Mot d'annonceur
- Réduction de prix
- Type de bien
- Villa
- État
- Bon / décoration prévu
- Detail Catégorie
- Siège de Pays
- Commerce (catégorie)
- Toute l'hospitalité / Hébergement
- Étages / Niveaux
- 4
- Surface habitable (m2)
- 750 m²
- Terrain de (m2)
- 73 000 m²
- Taille HA ou Juridique
- Grounds 5-10 HA
- Orientation
- Toutes directions
- Grounds Type
- Jardins, vignes, écuries, prés
- Vue
- Lac/étang
- Gas
- Energy
- occupation max.
- 32
-
Description de la chambre
- Nombre de pièces
- 18
- Salon de (m2)
- 80 m²
- Chambres
- 10
- En-suite
- 2
- Salles de Bains
- 12
- Toilettes
- 12
- Salle de stockage
- oui
- Buanderie
- oui
- Fully Furnished
- oui
- Laundry room
- oui
- Fully equipped bathroom
- oui
- Open kitchen
- oui
- Tiled floors
- oui
-
Particularités
- Jardin(s)
- Salle de fitness
- Pavillon d'amis
- Énviron gentil pour enfants
- Maison de gardiens
- Broadband Internet
- Fully equipped kitchen
- Fruit trees
-
Services dans l'environnement
- Supermarché 3 km
- Centre commercial 3 km
- Restaurant 3 km
- Hôpital 45 km
- École primaire 3 km
- Aéroport 50 km
- Dentiste 3 km
- Médecin généraliste 3 km
- Gare 12 km
- Lac 1 km
- Bus , Métro, Tram oui
