Typical Marche style old brick farmhouse with garden and olive groove
Les Marches, Fermo
325 000 € ID: 172699Typical Marche style old brick farmhouse renovated with accessory rooms, lush garden with fruit trees and olive trees, for sale in Massa Fermana, Marche, Italy.
The property is located a few dozen meters from the secondary road, enjoys privacy but without being isolated.
The residential part extends for 330 square meters on three floors.
On the ground floor of about 110 square meters, we find the large kitchen, the dining room, the living area, a study / bedroom and a bathroom.
On the first floor of about 110 square meters, which is accessed via an internal staircase, there are 4 bedrooms and a bathroom, one of the bedrooms has access to the balcony.
The second floor of a further 110 square meters, is currently used as a storage room, but given the heights of the roof it can also be destinated to a different use.
The basement houses a large cellar of about 40 square meters, adjacent to which there is a storage room of a further 30 square meters, two other accessory rooms to be renovated of about 35 square meters and a garden partly agricultural land of about 5,000 square meters complete the property.
CONDITION AND FINISHES
The residential part of the farmhouse is in excellent internal and external conditions, thanks to the expert restoration carried out about 20 years ago.
SERVICES AND UTILITIES
All services are connected and working.
USE AND POTENTIAL
The property would be ideal as both a holiday home or primary residence. It is also suitable as a B&B as well as seasonal rentals.
This tycical farmhouse is just about 30 minutes drive away from beaches, lakes and hiking in the mountains. The nearby medieval hill towns offer fantastic local food, culture and history. Local festivals and markets render the area lively for those who want to stay closer to home.
LOCATION
Supermarket at 3 km
Coast at 35 km
Lake 30 km
Ski resort 45 km
Airport 80 km
-
Détails
- Type de bien
- Fermes/fermettes/longères
- État
- Bon / décoration prévu
- Detail Catégorie
- Siège de Pays
- Étages / Niveaux
- 3
- Surface habitable (m2)
- 330 m²
- Terrain de (m2)
- 5 000 m²
- Taille HA ou Juridique
- Grounds 0-1 HA
- Orientation
- Sud Ouest
- Grounds Type
- Jardin / prés
- Vue
- Campagne
- Chauffage
- Gaz
- Égouts
- Fosse Septique
-
Description de la chambre
- Nombre de pièces
- 12
- Chambres
- 5
- Salles de Bains
- 2
- Jardin d'hiver
- 40 m²
- Balcons
- 1
- Salle de stockage
- oui
- Buanderie
- oui
- Chauffage au gaz
- oui
-
Particularités
- Double vitrage
- Atelier
- Fruit trees
-
Services dans l'environnement
- Centre commercial 15 km
- Supermarché 3 km
- Restaurant 3 km
- École primaire 3 km
- Hôpital 10 km
- Médecin généraliste 3 km
- Aéroport 80 km
- Dentiste 3 km
- Gare 35 km
- Golf 40 km
- Rivière 5 km
- Lac 30 km
- Côte 35 km
- Ski 45 km
- Bus , Métro, Tram oui
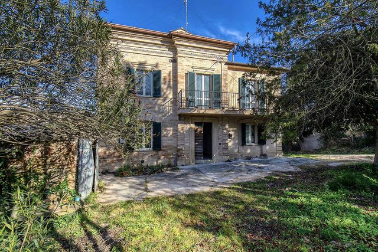
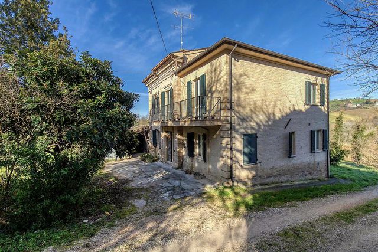
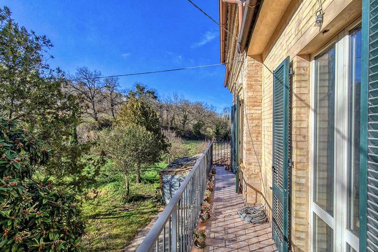
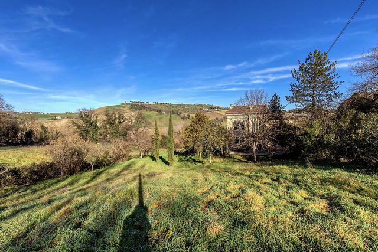
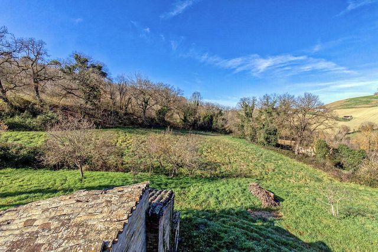
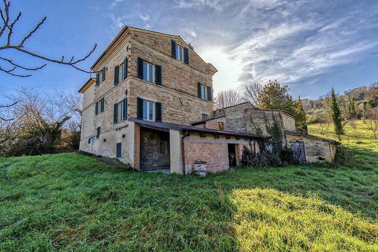
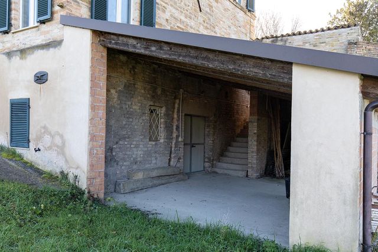
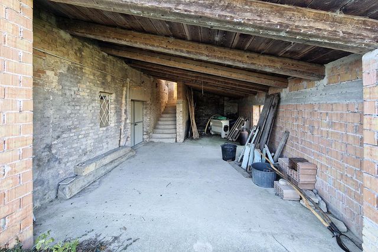
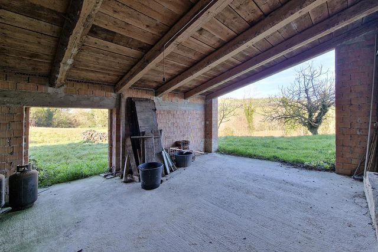
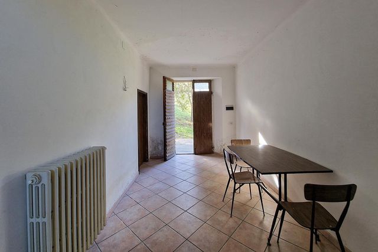
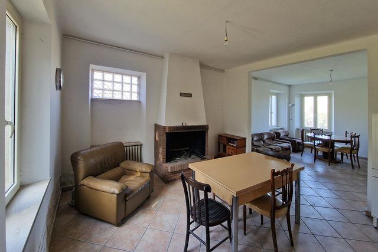
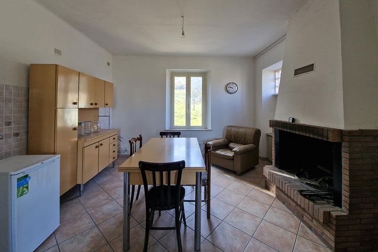
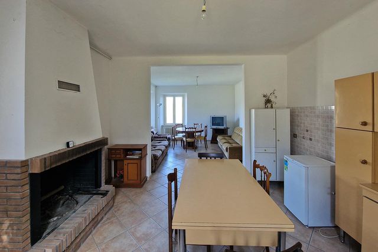
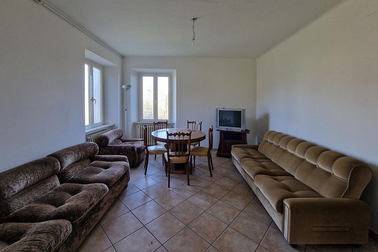
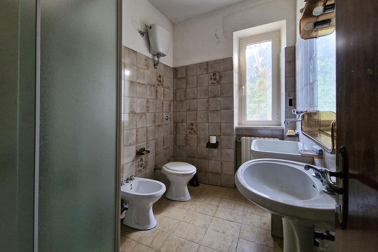
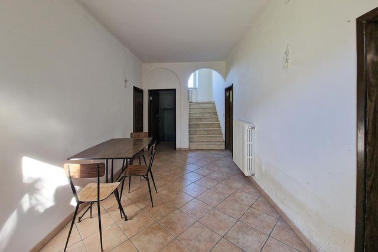
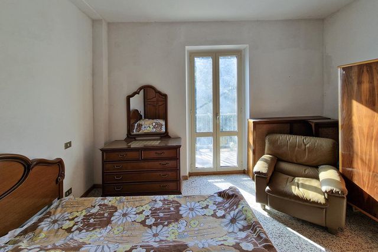
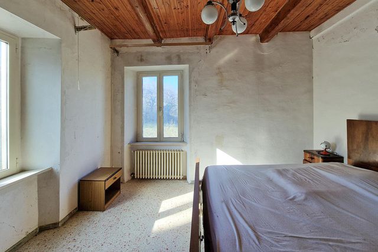
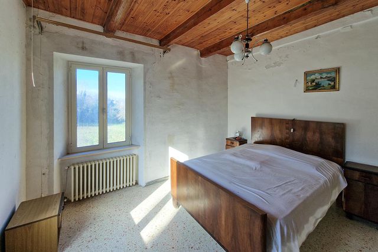
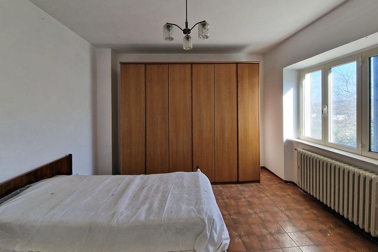
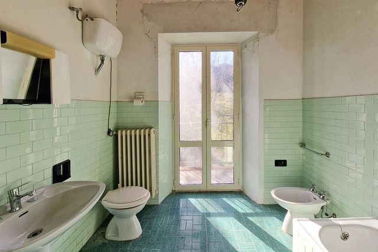
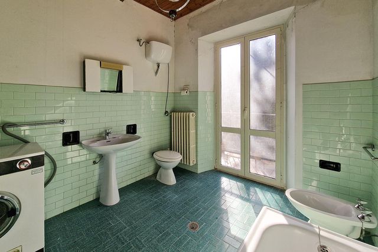
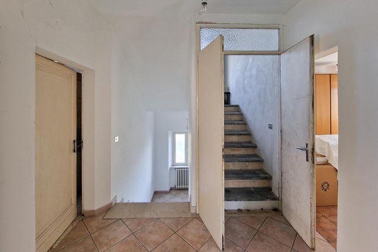
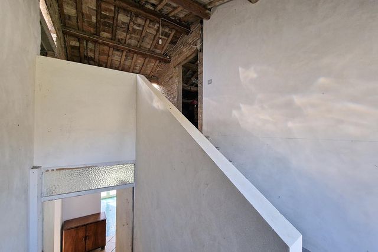
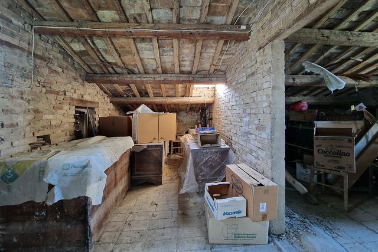
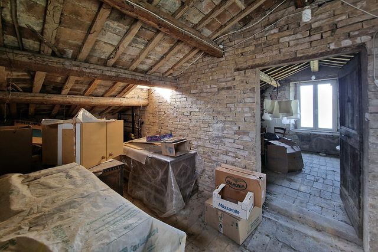
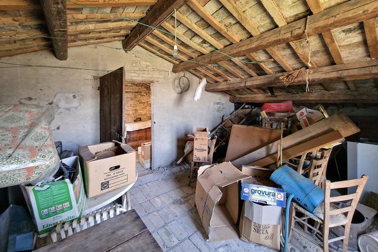
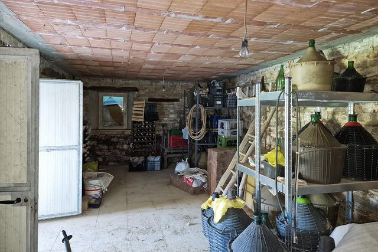
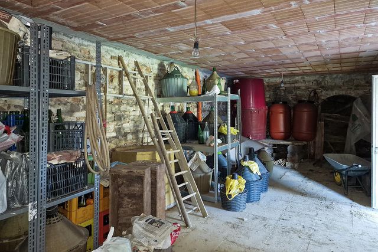
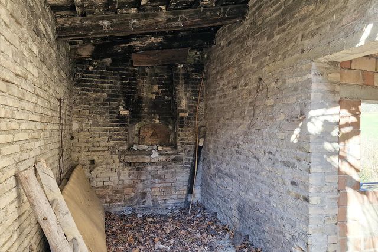


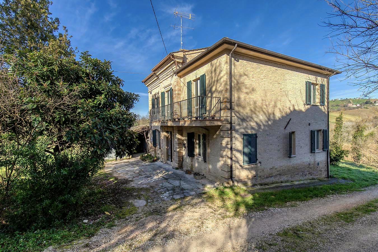
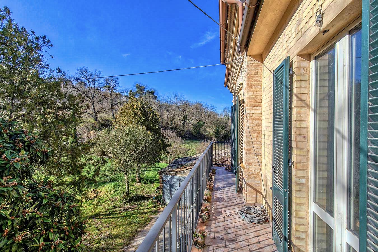
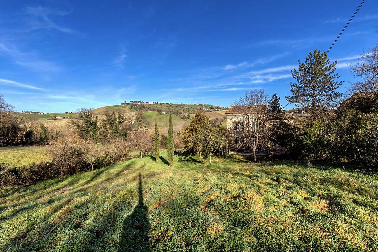
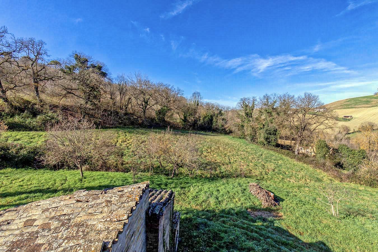
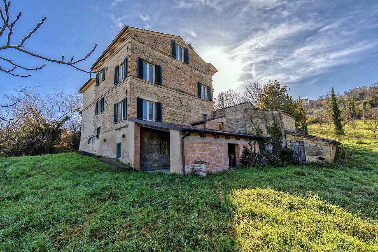
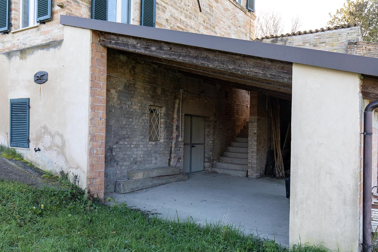
.jpg)
.jpg)
.jpg)
.jpg)
.jpg)
.jpg)
.jpg)
.jpg)
.jpg)
.jpg)
.jpg)
.jpg)
.jpg)
.jpg)
.jpg)
.jpg)
.jpg)
.jpg)
.jpg)
.jpg)
.jpg)
.jpg)
.jpg)