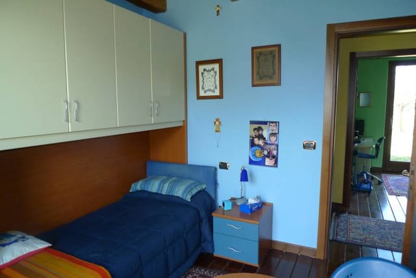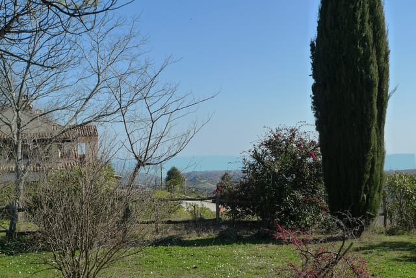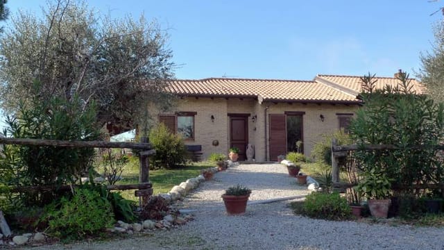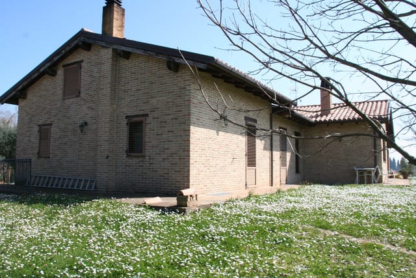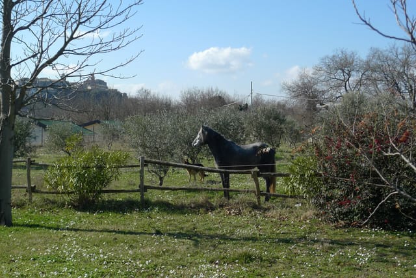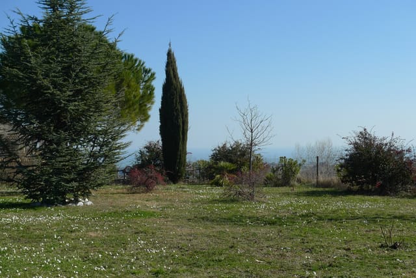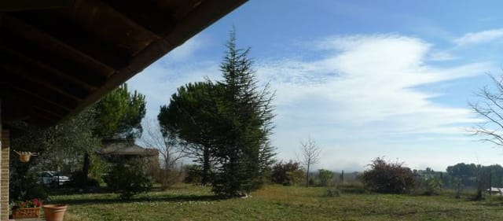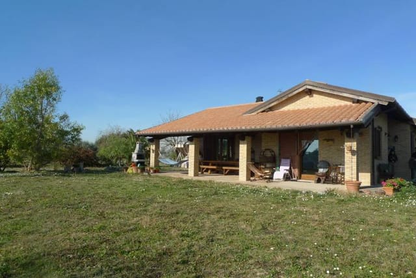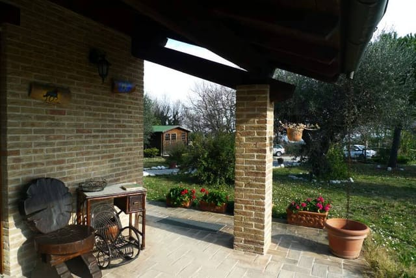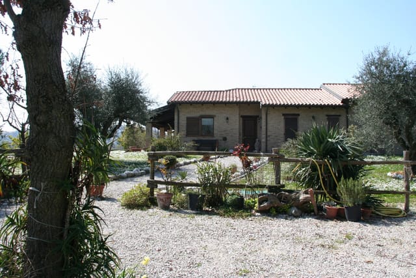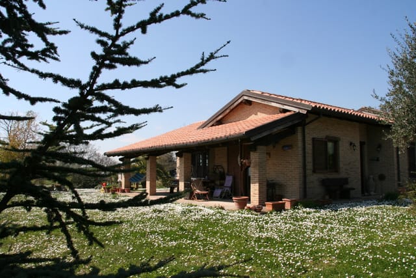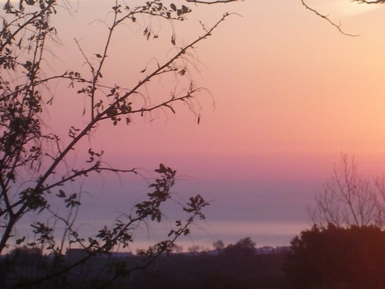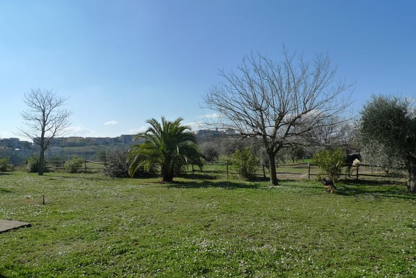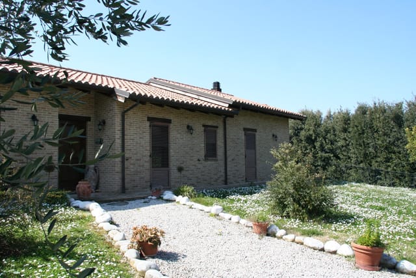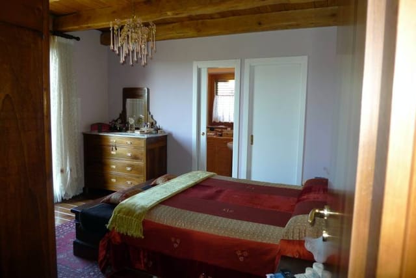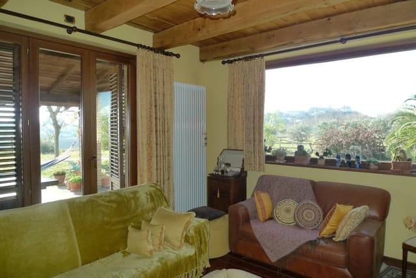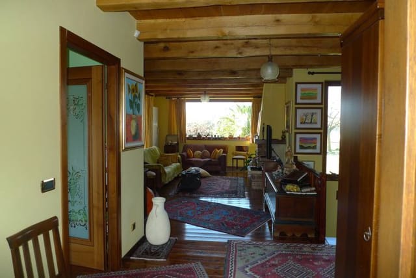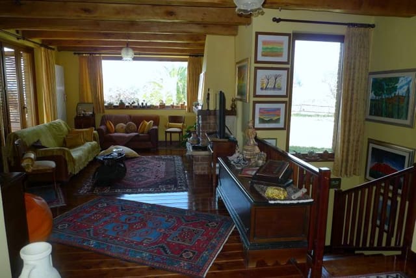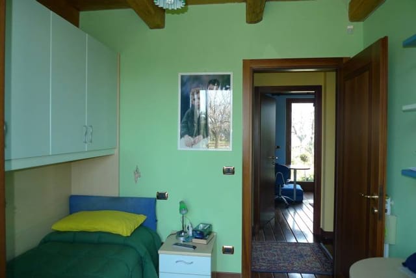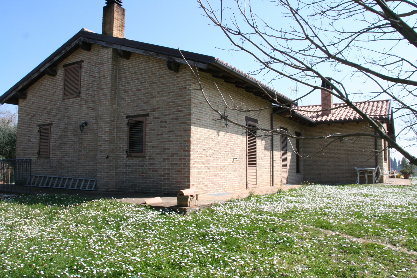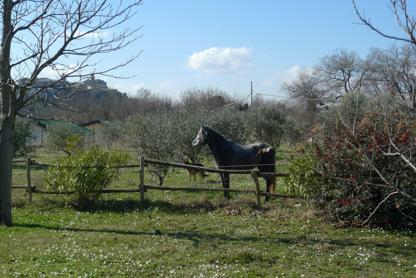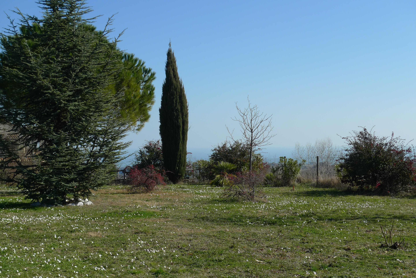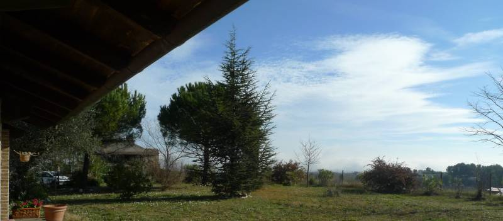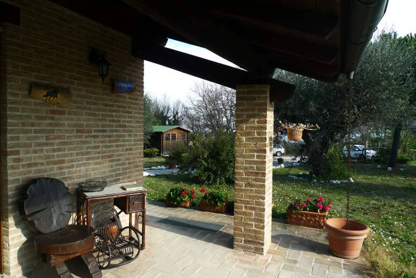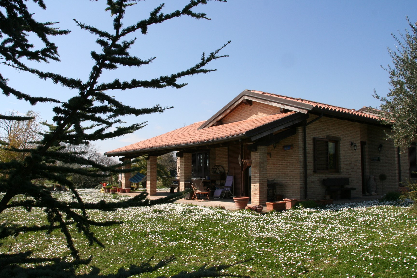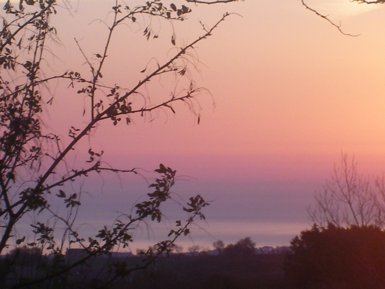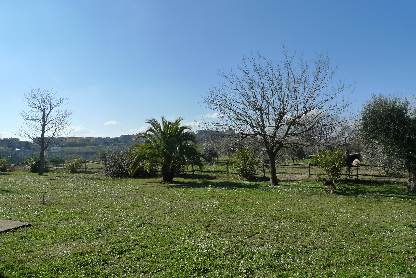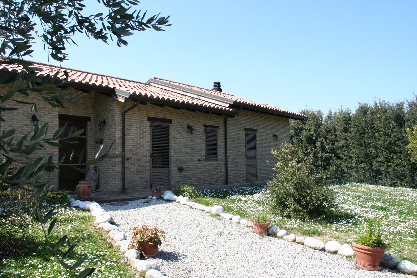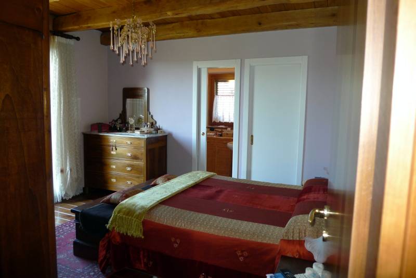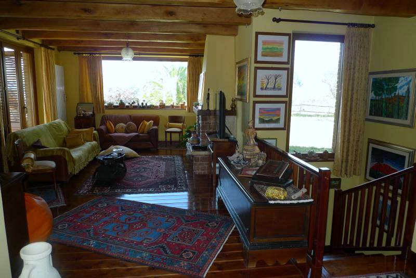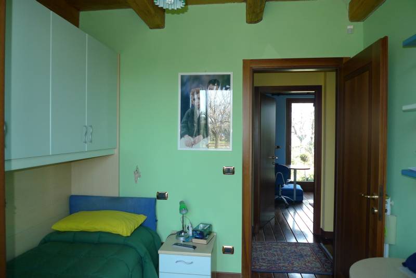SOUTH-FACING VILLA WITH SEA VIEW FOR SALE IN MONTEFIORE DELL'ASO, LE MARCHE WITH PRIVATE GARDEN VILLA FIORE
Les Marches
550 000 € ID: 124794South-facing villa with a private garden of about 6000 sqm and a magnificent view over Montefiore historic centre and the sea.
Energy Class C. IPE 86,075 kWh/m2anno
As for the location, it’s approximately 800m from the historic center of the town of Montefiore dell'Aso . In the town there are all the main services: bars, restaurants, a pharmacy, a gym, clinics, museums etc. The coast is just 5 a minute drive. It is also connected with public transport to the nearby towns of interest (San Benedetto del Tronto and Porto San Giorgio). It's easy to reach from the motorway exit of Pedaso; it’s just 7km.
Then, from Pedaso you can easily reach the airports of Ancona and Pescara, which are both about 60km.
The house is located at the top of the hill in front of Montefiore, and has a stunning view of the sea. It is roughly 340 sqm, and has an apartment on the ground floor of 153 sqm, with a living room with a fireplace, a kitchen and a dining room. There are 2 double bedrooms with ensuite bathrooms and wardrobes, 2 single bedrooms and a bathroom with a bath.
There is a basement of 187 sqm, with a kitchen, a bathroom, a laundry, a spacious living/dining room area and garage big enough for four cars.
There is also a loggia of 50 sqm where one can enjoy the lovely view towards the village of Montefiore dell'Aso and the sea.
Room 9 + 71 mq garage
Netsurface 340 mq
Bedrooms 4
Bathroom:4
The villa has a high quality finish; parquet floors and oak beam ceilings. Externally it is covered with bricks in the old style and the package wall is newly designed with an inner tube and mineral wool insulation, which, together with biomass heating, takes the house to the energy class C without the need for solar panels.
Biomass heating with radiators. The whole property is fenced and has an automatic gate. There is outdoor lighting. The access road is in great condition. There is the possibility to increase the size of the house.
-
Détails
- Type de bien
- Maison de famille
- État
- Bon
- Detail Catégorie
- None
- Étages / Niveaux
- 2
- Surface habitable (m2)
- 340 m²
- Terrain de (m2)
- 6 000 m²
- Taille HA ou Juridique
- Grounds 0-1 HA
- Orientation
- Sud
- Vue
- None
- Sécurité
- Oui
- Téléphone
- ADSL/Cable
- Energy
- occupation max.
- 8
-
Description de la chambre
- Nombre de pièces
- 10
- Chambres
- 4
- En-suite
- 1
- Salles de Bains
- 4
- Garage
- Interne
- Places de garage
- 4
-
Particularités
- Double vitrage
- TV dans les chambres
-
Services dans l'environnement
- Supermarché 1 km
- École primaire 1 km
- Hôpital 20 km
- Aéroport 80 km
- Gare 5 km
- Golf 6 km
- Côte 5 km
- Ski 65 km
