Small villa in good condition, municipality of Pergola, Le Marche
Les Marches, Pesaro - Urbino
65 000 € ID: 167183In the small hamlet of Cartoceto of Pergola, our agency Terra Dorata offers the sale of a building built in the early 60s on three levels.
The property is completely detached and stands on a small plot of approximately 500m2, fully fenced. The small villa, whose living area is built on a mezzanine floor, includes a small entrance staircase, a small terrace, a hall, a kitchen, a living room, two bedrooms and a bathroom. The ground floor includes a garage and a cellar. Above the living area, on the second floor, is the attic floor, accessible via an internal staircase, including a small terrace.
The living area is in good condition, with plasterwork on the walls, terrazzo tile floors, water and electrical systems; there is also a heating system with cast iron radiators.
The usable area of the living space is approximately 75 m2, the garage has an area of approximately 32 m2 and the cantina is 40 m2; the attic floor (attic) has an area of approximately 81m2
The building includes a small outbuilding, used as a chicken coop, placed at the rear of the building, with an area of approximately 10 m2.
The property, built in traditional masonry, with stone masonry on the ground floor and perforated brick blocks on the upper floors, with level floors and brick-cement roofing, is in excellent static condition, without any instability or out-of-plumb walls.
All exterior walls are plaster-free.
The house is sold free of all internal furnishings.
THIS IS A GOOD DEAL, POSSIBILITY OF NEGOTIATION.
-
Détails
- Type de bien
- Villa
- État
- Bon
- Année de construction
- 1960
- Surface habitable (m2)
- 250 m²
- Étages / Niveaux
- 3
- Terrain de (m2)
- 500 m²
- Orientation
- Toutes directions
- Taille HA ou Juridique
- Grounds 0-1 HA
- Grounds Type
- Jardin/Jardins
- Vue
- Campagne
- Égouts
- Fosse Septique
-
Description de la chambre
- Nombre de pièces
- 9
- Chambres
- 2
- Salles de Bains
- 1
- Toilettes
- 1
- Garage
- Interne
- Cellier
- 72 m²
-
Particularités
- Jardin(s)
- Grange
-
Services dans l'environnement
- Centre commercial 11 km
- Supermarché 11 km
- Restaurant 11 km
- École primaire 11 km
- Hôpital 11 km
- Dentiste 11 km
- Aéroport 70 km
- Médecin généraliste 11 km
- Gare 45 km
- Rivière 10 km
- Côte 45 km
- Ski 25 km

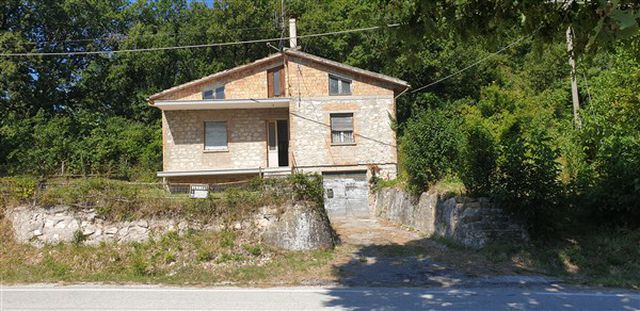
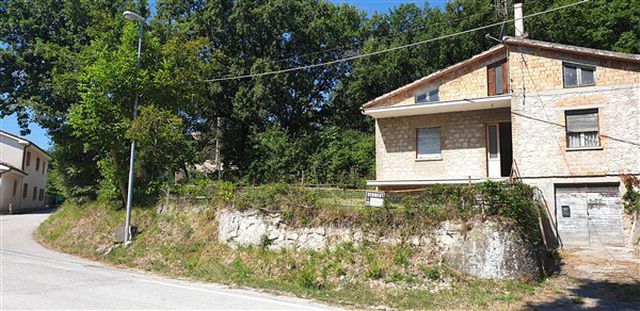
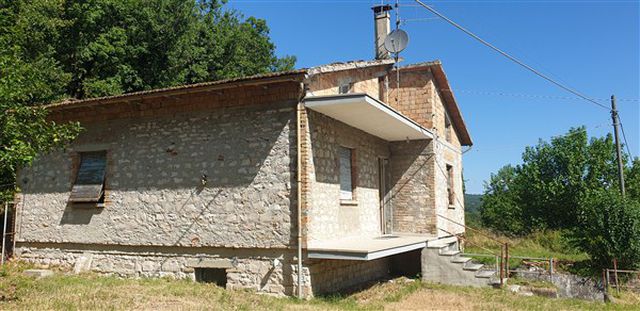

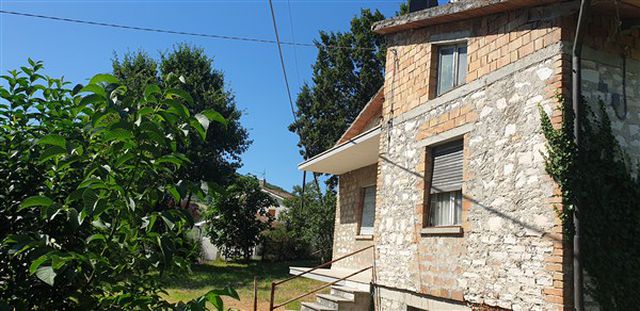
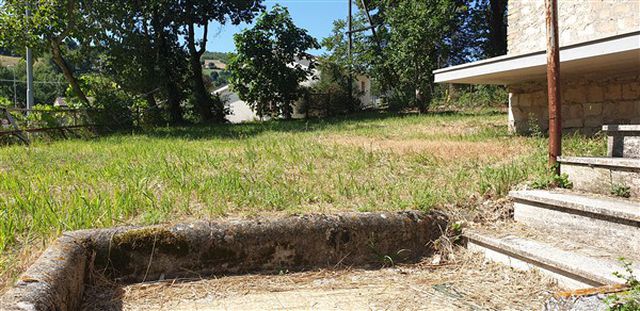


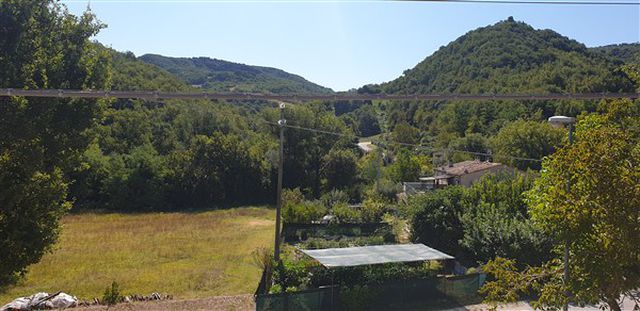
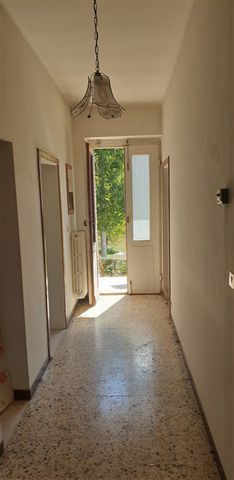
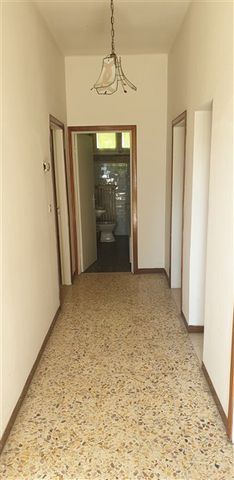
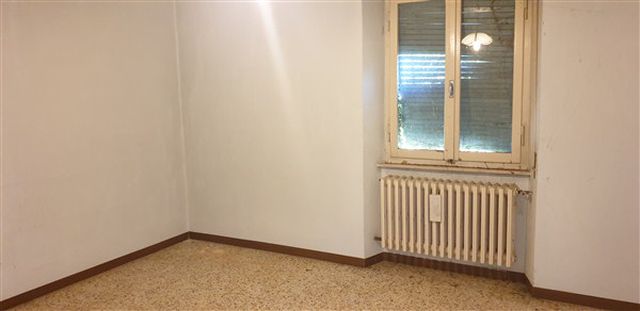

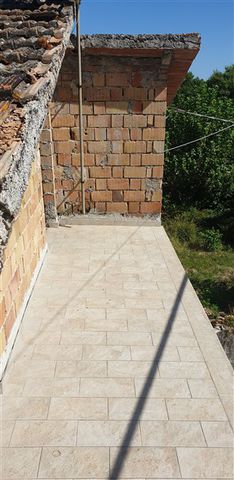
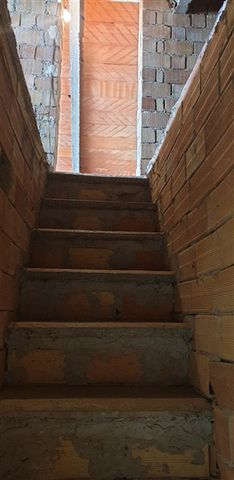
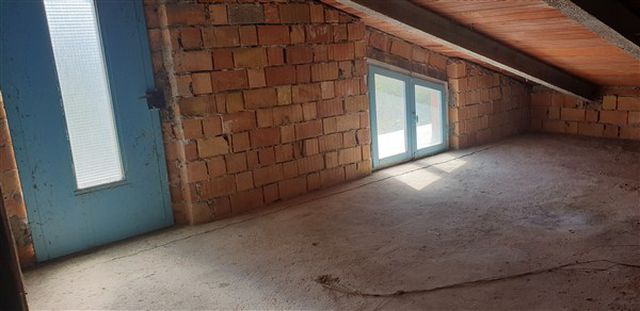

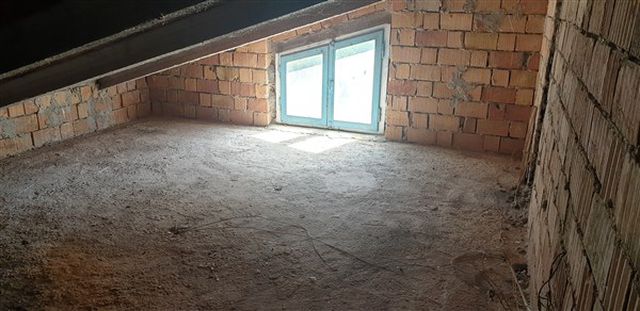
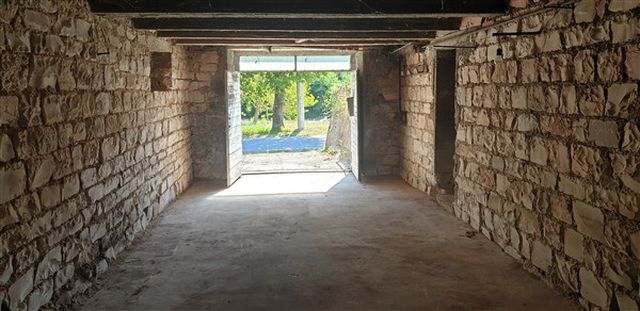
.jpg)
.jpg)
.jpg)
.jpg)
.jpg)
.jpg)
.jpg)
.jpg)
.jpg)
.jpg)
.jpg)
.jpg)
.jpg)
.jpg)
.jpg)
.jpg)
.jpg)
.jpg)
.jpg)
.jpg)