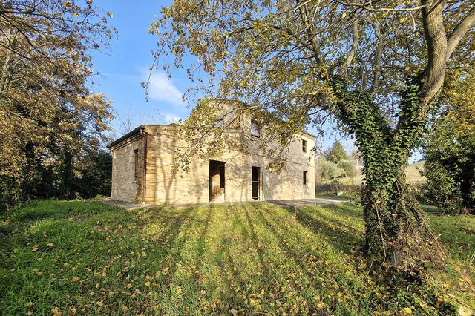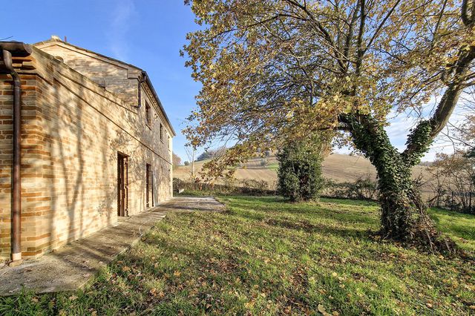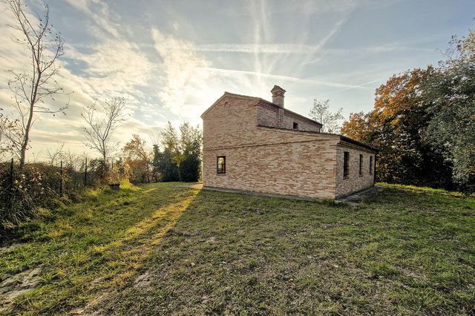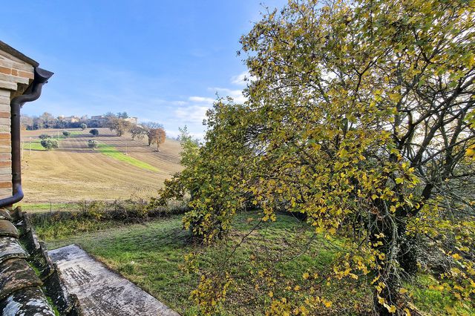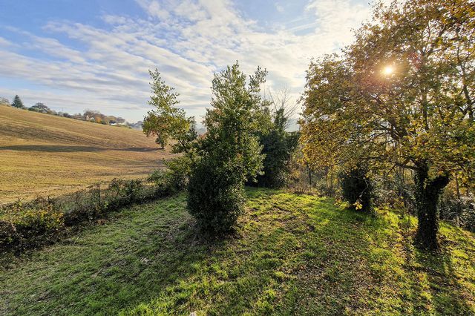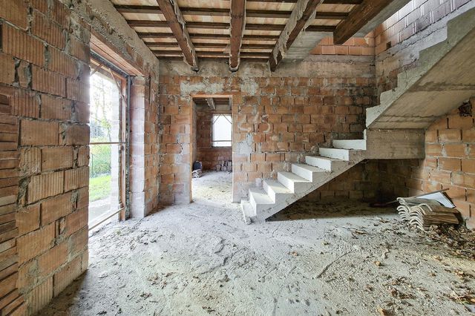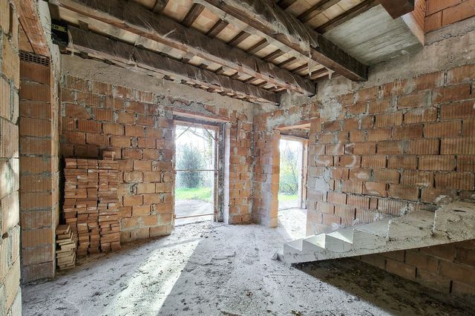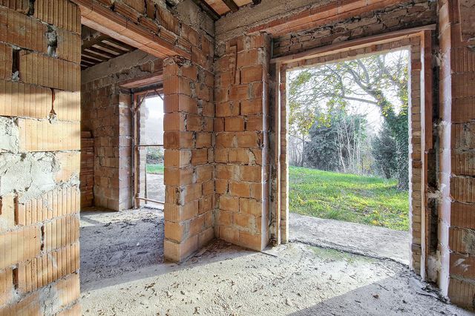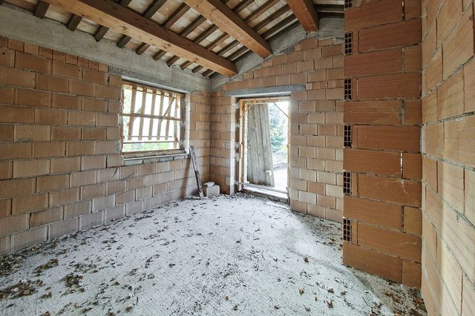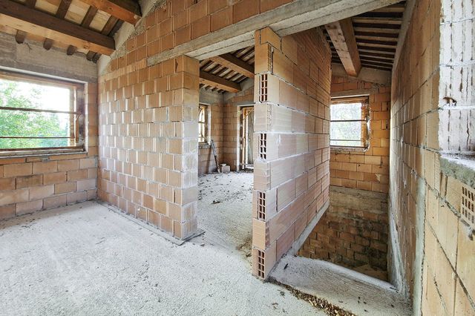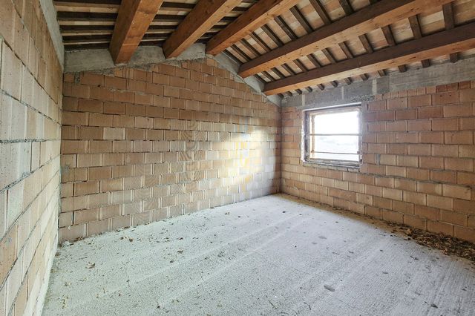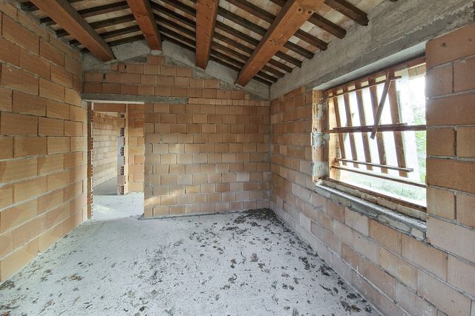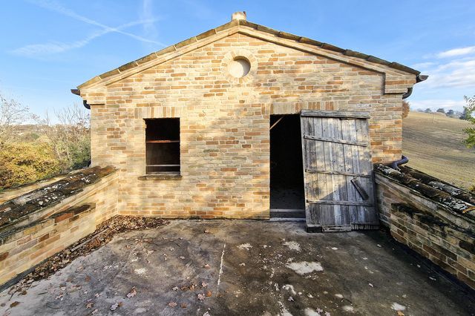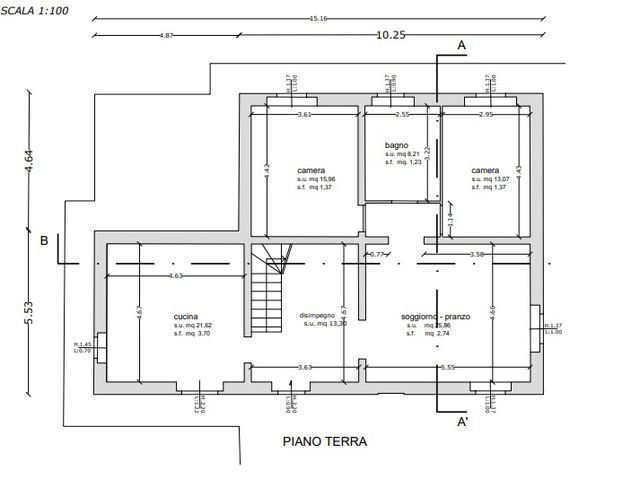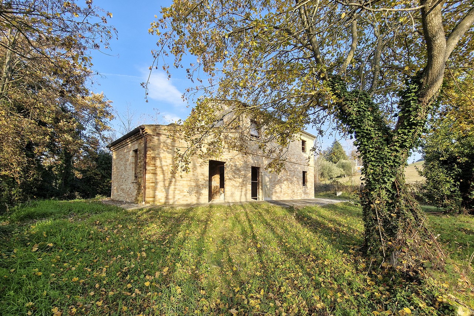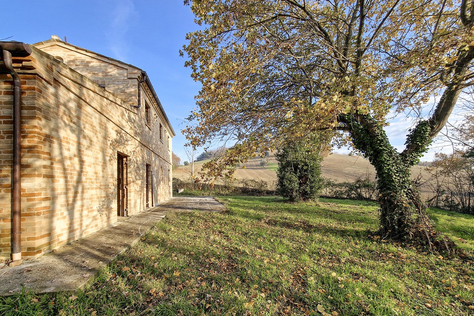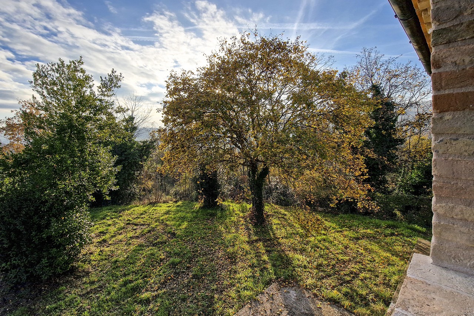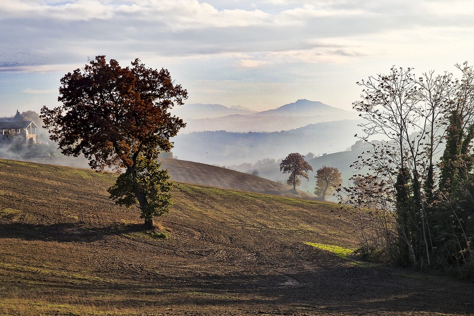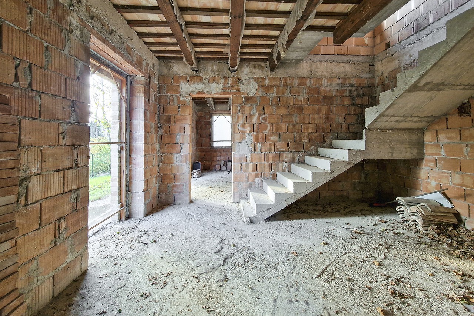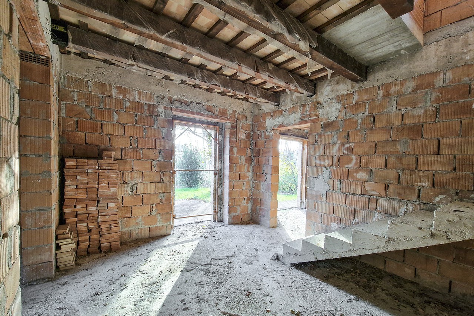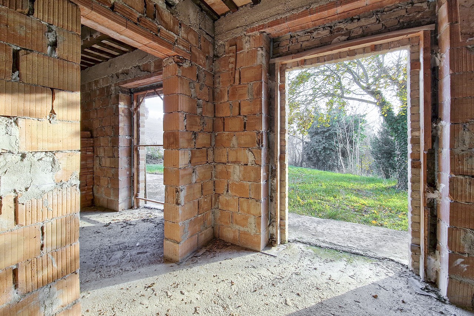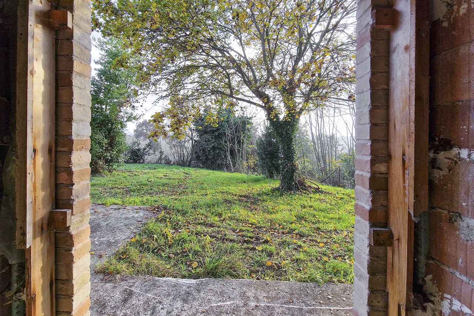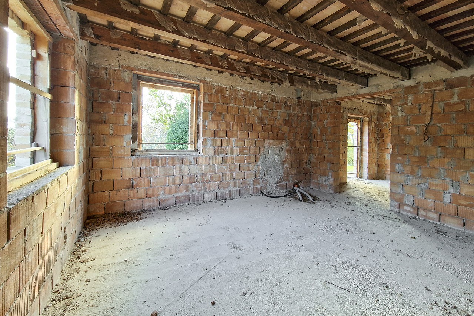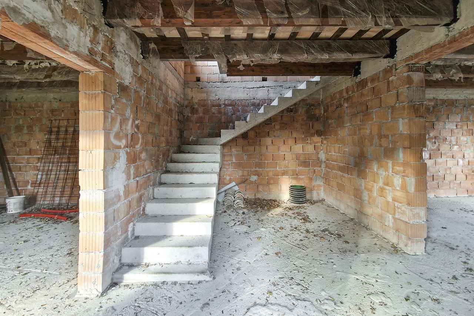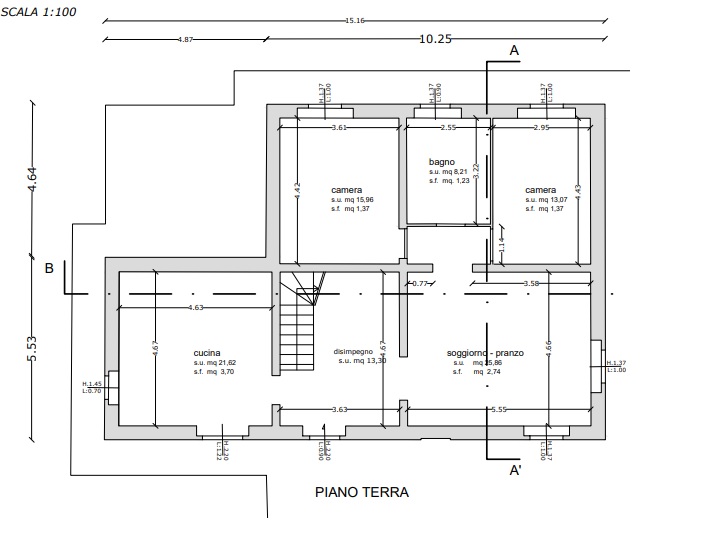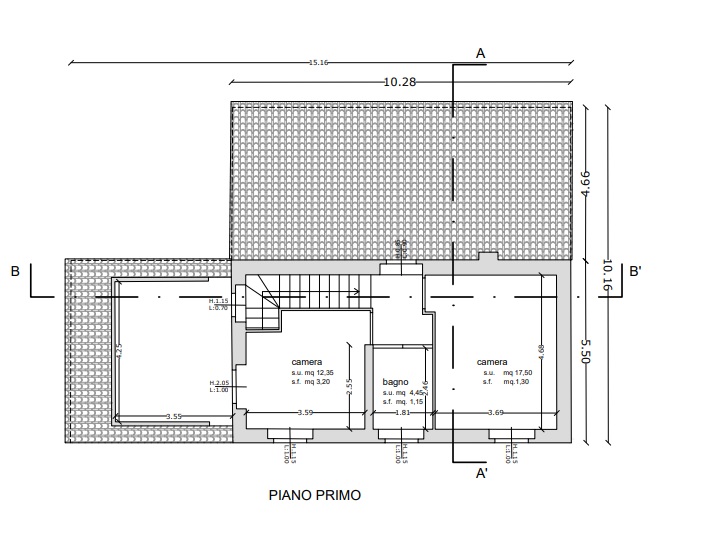Old brick farmhouse with panoramic terrace, rebuilt anti-seismic!
Les Marches, Fermo
225 000 € ID: 163358The farmhouse of about 185 sqm of residential area spread on two floors with a terrace of a further 15 sqm, with original ancient brick walls, ceilings with wooden beams and terracotta tiles, was rebuilt according to the recent anti-seismic regulations and gives the buyer the rare opportunity to finish the building after the purchase according to his/her wishes.
The farmhouse is located just 3 minutes by car from the medieval historic center of Magliano, where there are shops and a famous restaurant, 25 minutes from the beach and the Porto Sant'Elpidio motorway exit, and about 1 hour from the Sibillini Mountains and from Ancona - Falconara international airport with flights to and from Munich (Germany), Brussels (Belgium) and London (UK).
It is a beautiful farmhouse with a large terrace with panoramic views and garden / plot of land of about 15.000 sqm with mature trees, which according to the current project (which can be customized by the new owner) would consist of, on the ground floor, a large entrance hall, a comfortable living room with fireplace, eat-in kitchen, two double bedrooms, bathroom and closet. The comfortable internal staircase leads to the first floor where there is a large terrace, two other double bedrooms, and another large bathroom.
STATE AND FINISHES
The structure of the farmhouse is anti-seismic, many characteristics of the old farmhouse have been maintained such as the bricks, the wooden beams and the terracotta tiles. Fixtures, systems and flooring to be developed.
SERVICES AND UTILITIES
Electricity and water are connected. Partially fenced garden.
USE AND POTENTIALITY
Ideal property for holiday home, primary home and B&B.
LOCATION
Supermarket at 1 km
Coast at 18 km
Lake 15 km
Ski resort 60 km
Airport 80 km
-
Détails
- Mot d'annonceur
- Réduction de prix
- Type de bien
- Fermes/fermettes/longères
- État
- Excellent
- Detail Catégorie
- Siège de Pays
- Étages / Niveaux
- 2
- Surface habitable (m2)
- 185 m²
- Terrain de (m2)
- 15 000 m²
- Orientation
- Sud Ouest
- Taille HA ou Juridique
- Grounds 1-5 HA
- Grounds Type
- Jardin / Prairie / Bois
- Vue
- Montagnes
- occupation max.
- 10
-
Description de la chambre
- Nombre de pièces
- 7
- Salon de (m2)
- 25 m²
- Chambres
- 4
- Salles de Bains
- 2
- Cuisine de (m2)
- 20 m²
- Salle à manger
- 15 m²
- Parking total
- 6
- Terrasse m2
- 15 m²
- Salle de stockage
- oui
-
Particularités
- Jardin(s)
- Broadband Internet
-
Services dans l'environnement
- Supermarché 1 km
- Centre commercial 5 km
- Restaurant 1 km
- École primaire 1 km
- Hôpital 15 km
- Aéroport 80 km
- Médecin généraliste 1 km
- Dentiste 1 km
- Gare 18 km
- Golf 30 km
- Rivière 5 km
- Lac 15 km
- Côte 18 km
- Ski 60 km
- Bus , Métro, Tram oui


