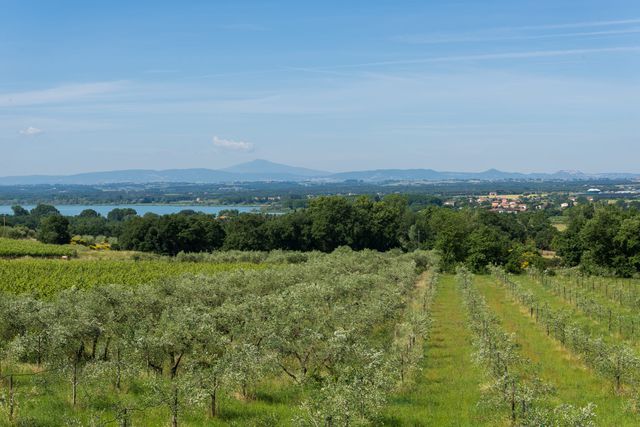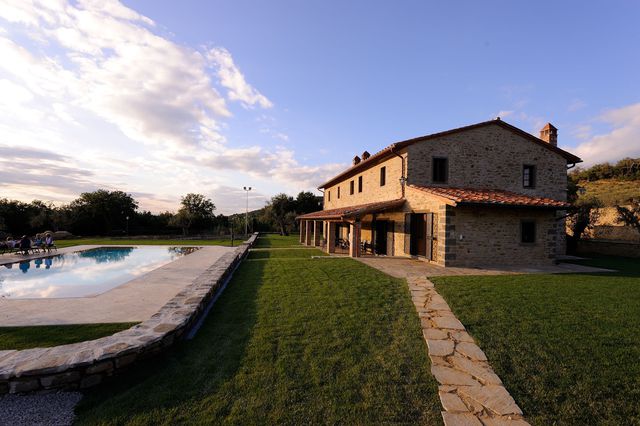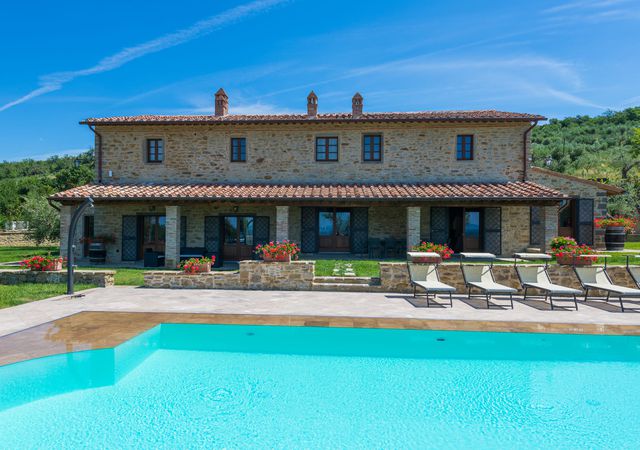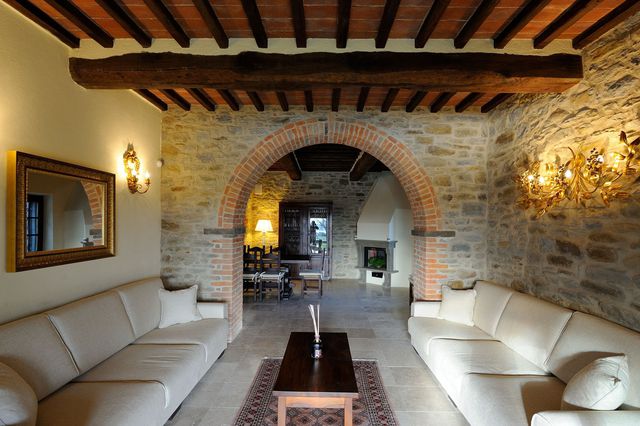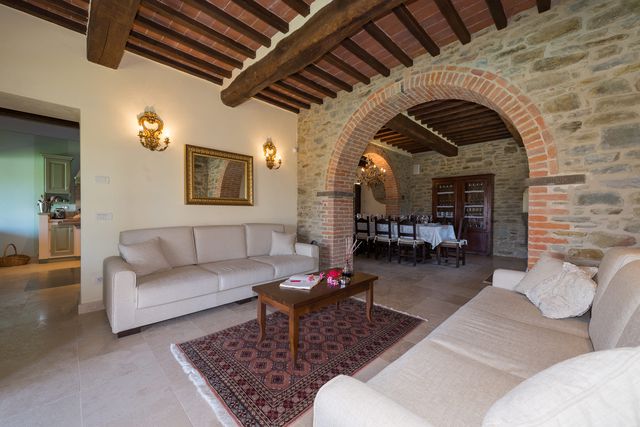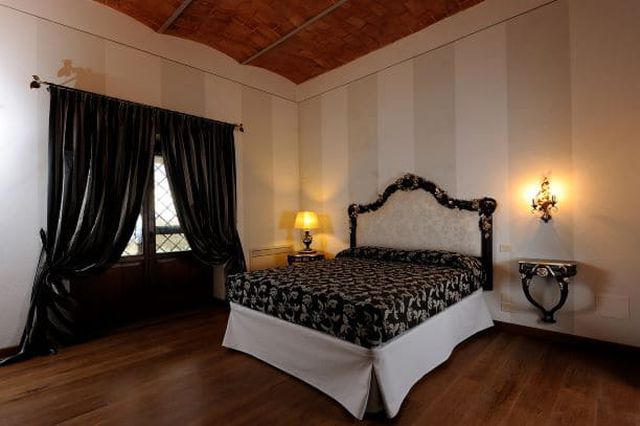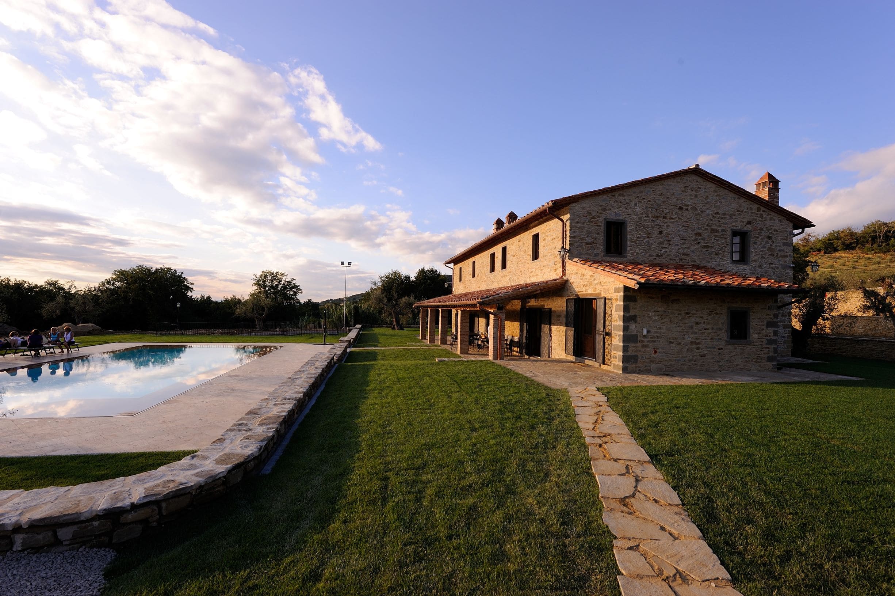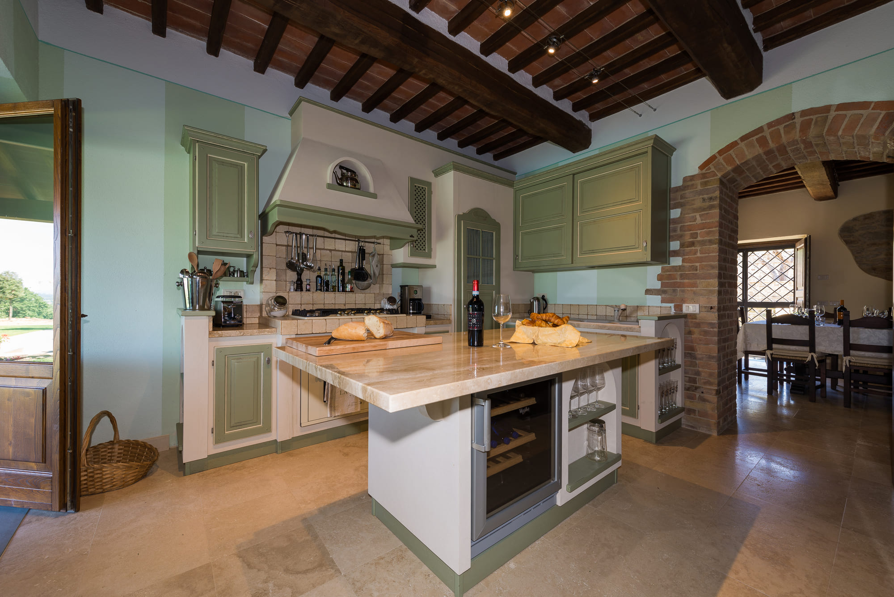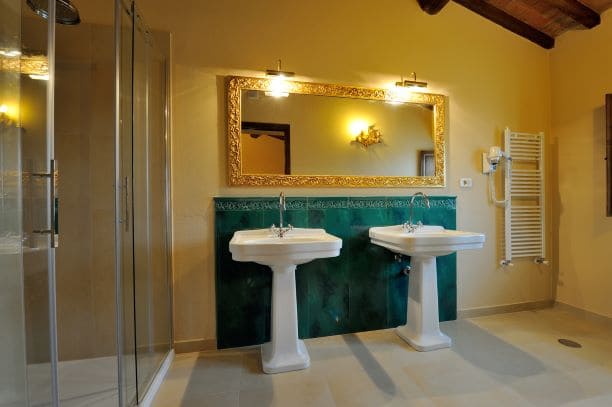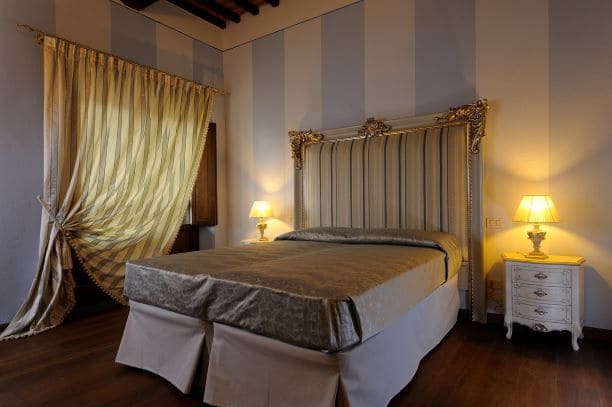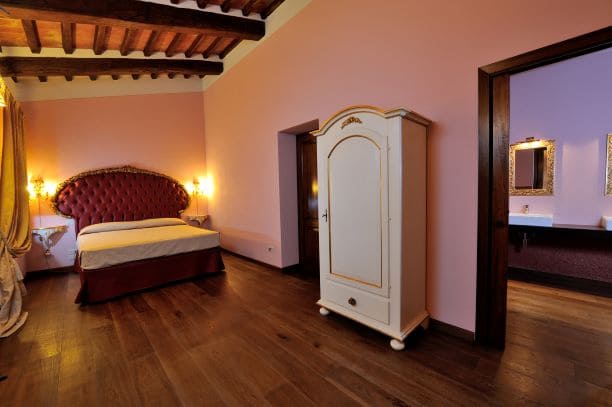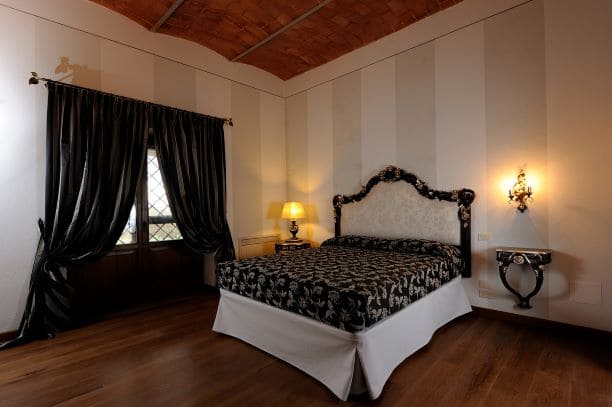Lake view country villa, Tuoro sul Trasimeno, Perugia - Umbria
Umbrie, Lake Trasimeno
1 800 000 € ID: 162729Elegant lake view county villa with pool, vineyard and olive grove for sale in Tuoro sul Trasimeno, Perugia. In a scenic setting rich in history and nature, in the magnificent countryside on the border between Tuscany and Umbria, surrounded by farmhouses, vineyards and olive groves, a short distance from the shores of Lake Trasimeno, elegant villa built from a meticulous restoration of a two-storey traditional stone former farmhouse. An impressive porch with terracotta floors and traditional wooden beams ceilings overlooks the garden and the infinity edge travertine pool with an endless view over to Lake Trasimeno, the protagonist of the whole panorama. The large living area on the ground floor is characterized by large stone and exposed brick arches that distinguish the dining area from the living room. The kitchen, with direct access to the porch, features country-style cabinets and a central island topped with a stunning travertine stone. In total, the villa offers seven bedrooms each designed with distinctive characters, furnished with fine headboards, refined fabrics and tasteful furnishings conferring charm and light to all rooms. Bathrooms are conceived for ultimate relaxation and comfort with double sinks and whirlpool tubs. All rooms feature air conditioning. In addition to a lakefront garden the property produces excellent extra virgin olive oil with about 4.9 hectares of olive groves, and excellent wines with some 3.3 hectares of vineyards planted with grechetto, syrah, sangiovese, merlot and cabernet vines. Easily accessible and close to all the attractions of Lago Trasimeno and its art towns, the villa is perfect as a private residence to live with family and friends, and excellent as an exclusive villa in the luxury travel market.
Location: Tuoro sul Trasimeno, Province: Perugia, Region: Umbria Type: 557 sq m/ 5995 sq ft two-level former farmhouse with 7 bedrooms, garden, swimming pool, olive grove and vineyard Year of construction: end of 1800 Year of renovation: 2000s Condition: excellent Garden/Land: approx 9900 sqm of fenced garden, 4,9 ha of olive grove and 3,3 ha of vineyard planted with grechetto, syrah, sangiovese, merlot and cabernet Swimming pool: 6 x12 m, with technical room Layout: Ground floor: porch, living room, dining room, kitchen with access to the porch, 3 bedrooms, 3 bathrooms, outdoor oven, central heating unit Second floor: 1 master bedroom with walk-in wardrobe and en-suite bathroom, 3 bedrooms with en-suite-
Détails
- Mot d'annonceur
- Haut lieu
- Type de bien
- Villa
- État
- Excellent
- Detail Catégorie
- Siège de Pays
- Commerce (catégorie)
- Ménage multifamilial
- Année de construction
- 1800
- Surface habitable (m2)
- 557 m²
- Étages / Niveaux
- 2
- Terrain de (m2)
- 100 000 m²
- Orientation
- Toutes directions
- Taille HA ou Juridique
- Grounds 5-10 HA
- Grounds Type
- Jardins / vignes
- Chauffage
- Pompe à chaleur
- Vue
- Lac/étang
- Energy
-
Description de la chambre
- Nombre de pièces
- 10
- Salon de (m2)
- 80 m²
- Chambres
- 7
- En-suite
- 6
- Salles de Bains
- 8
- Marble countertop
- oui
- Terrasse m2
- 60 m²
- Solarium
- oui
- Salle de stockage
- oui
- Buanderie
- oui
- Fully equipped bathroom
- oui
- Fully Furnished
- oui
- Fridge
- oui
- Covered Patio
- oui
- Laundry room
- oui
- Oven
- oui
- Open kitchen
- oui
- Pompe à chaleur
- oui
- Tiled floors
- oui
-
Particularités
- Gated community
- Automatic Gate
- Double vitrage
- Terrasse privée
- Terrasse couverte
- Jardin(s)
- Piscine
- Armoires encastrées
- Sols en marbre
- Barbeque
- Climatisation
- Jacuzzi
- Broadband Internet
- Fully equipped kitchen
- Irrigation system
- Dishwasher
- Extra wide doors
- Exterior Lights
- Garden lights
- Fruit trees
-
Services dans l'environnement
- Centre commercial 2 km
- Supermarché 2 km
- Restaurant 3 km
- École primaire 3 km
- Hôpital 10 km
- Dentiste 5 km
- Médecin généraliste 5 km
- Aéroport 45 km
- Golf 25 km
- Gare 10 km
- Lac 2 km
- Bus , Métro, Tram oui
