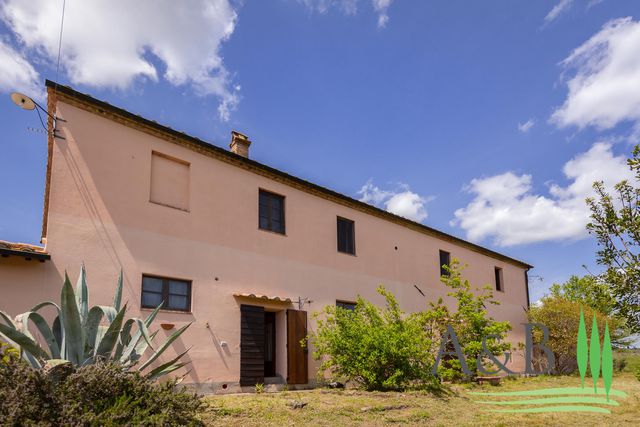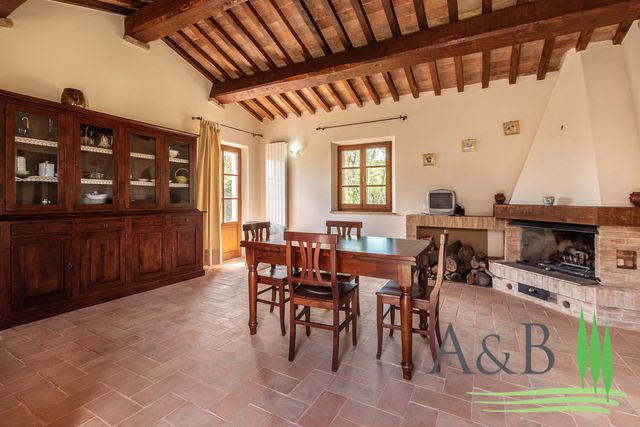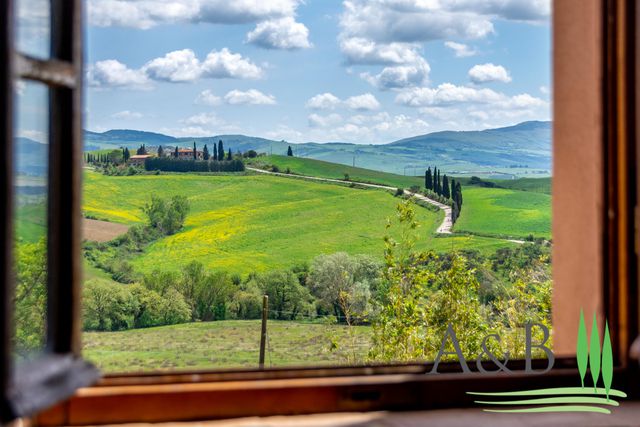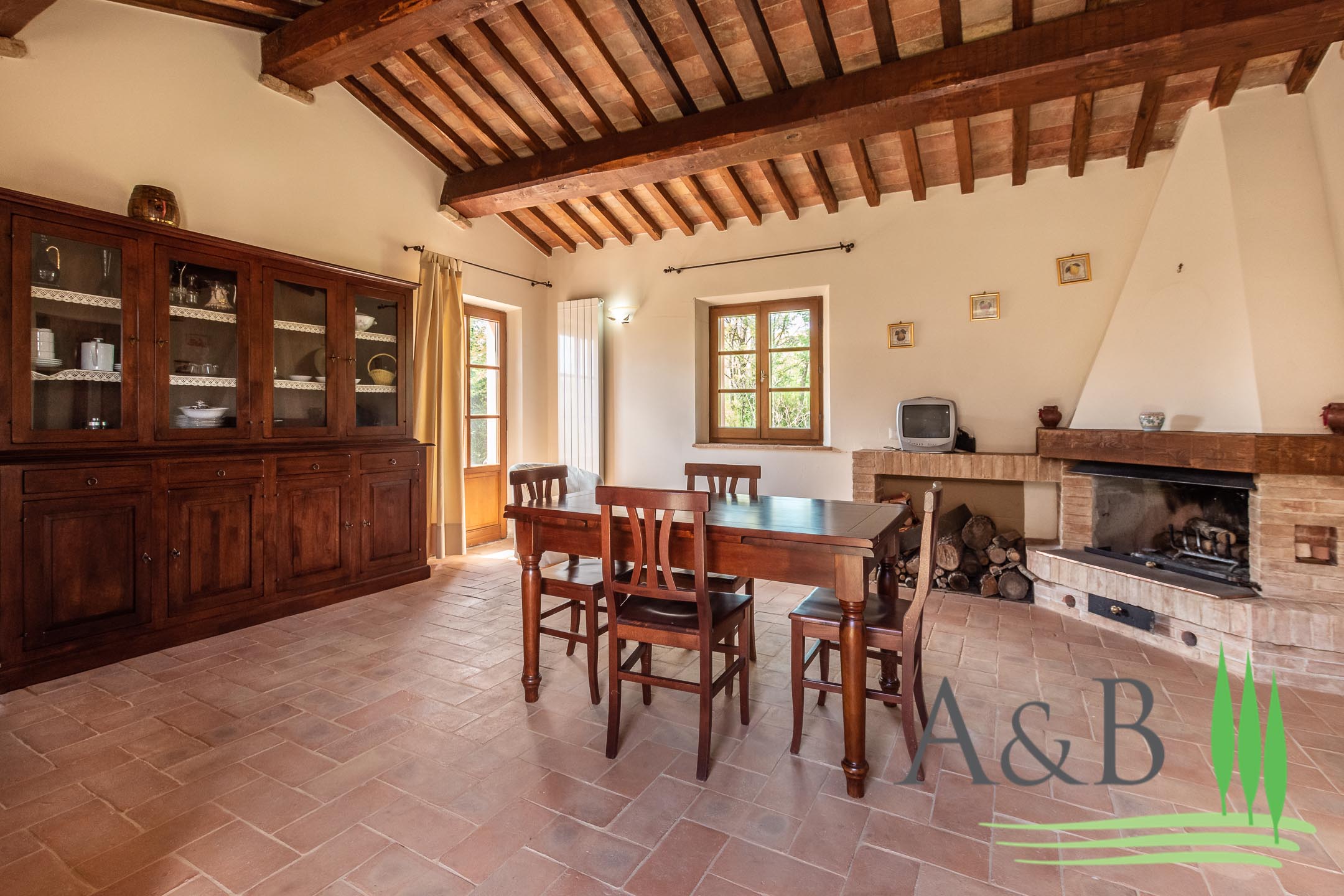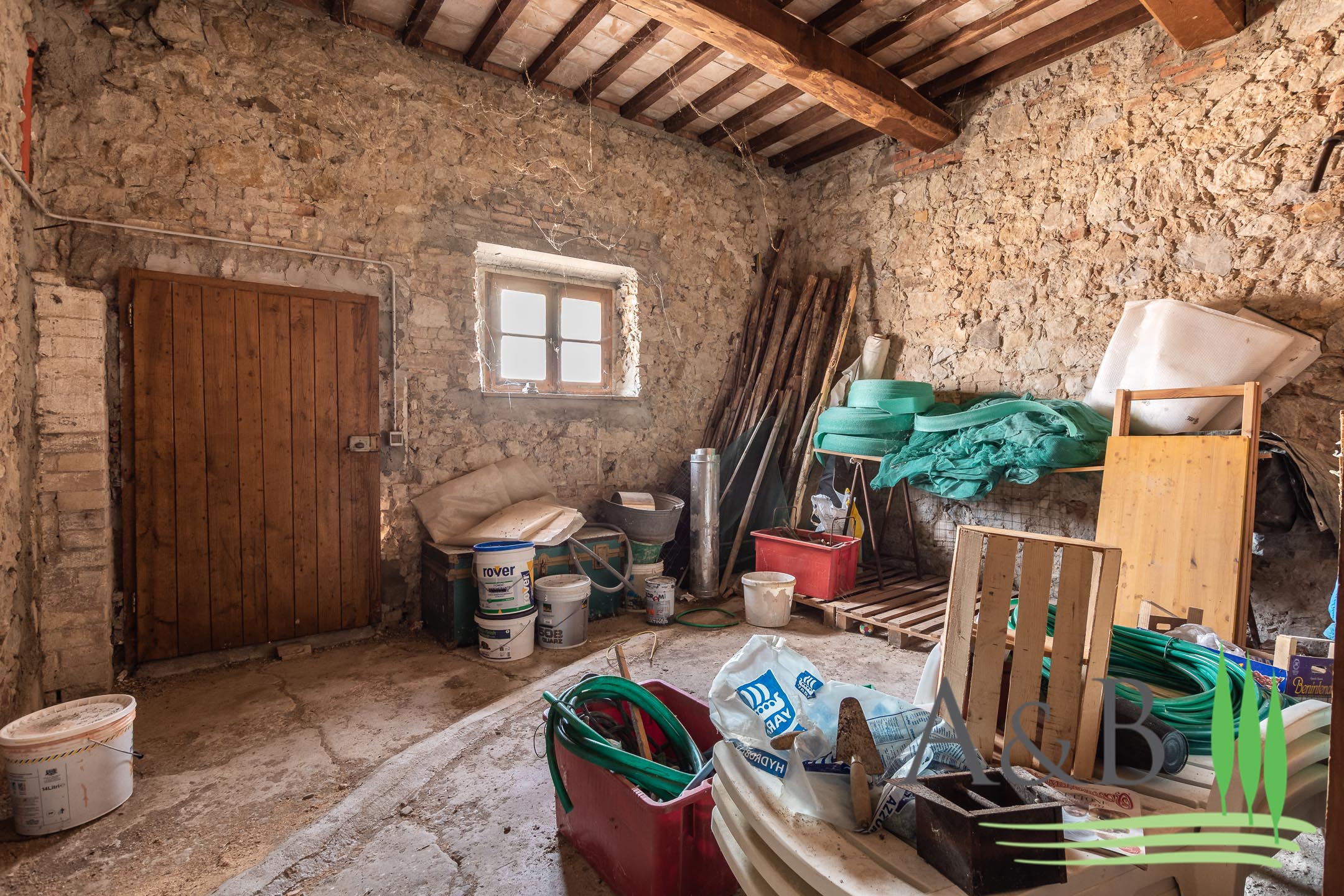Farmhouse with view, outbuilding and 16 ha land. Siena
Toscane, Val d'Orcia
895 000 € ID: 162238With splendid views of Pienza and the Val d’Orcia, farmhouse with outbuilding and land for sale in San Quirico d'Orcia, Siena.
Farmhouse complex located on the slope of a gentle hill in the heart of the Val d’Orcia (UNESCO heritage) 3km from the town of San Quirico and Bagno Vignoni, 14km from Pienza, 16km from Montalcino.
A very short stretch of white road connects it to the provincial road.
The property consists of a farmhouse on two levels with three independent residential apartments, an annex with a residential apartment and 16 hectares of land planted with olive groves, arable land and pasture complete the property.
The whole complex has been the subject of a recent and careful renovation. All the rooms have been carefully restored with traditional materials such as wooden floors, hand-made terracotta floors and underfloor heating, respecting the charm of Tuscan country houses.
From the windows you can enjoy a magnificent view of nearby Pienza. In the garden that surrounds the buildings there is a comfortable pergola shaded by a wisteria for the shelter of cars. A row of cypresses shields the upstream side, on the left a small lake of the property guarantees the supply of water necessary for irrigation, while the olive grove of the property extends downstream.
On the ground floor there are large warehouses and cellars still to be transformed with further development potential of the entire complex, perfect for holiday homes and tourist rentals but also ideal for those who want an exclusive country house in one of the most loved lands in Tuscany.
Where: San Quirico d’Orcia, Province: Siena, Region: Tuscany
Type:
Farmhouse complex of about 460 square meters with a total of 4 apartments already renovated as well as warehouses and cellars still to be transformed, consisting of a two-storey farmhouse of about 395 net square meters divided into three apartments, deposits and cellars on the ground floor to be restored; an outbuilding with another residential apartment and 16 hectares of agricultural land
Annex: residential of about 65 square meters on one level consisting of living area with open kitchen, 2 bedrooms and 1 bathroom
Year of construction: late 1800s
Renovation year: 2003
Conditions: excellent residential units, deposits and cellars on the ground floor to be recovered
Garden: about 500 square meters surrounding the buildings
Land: About 15.5 hectares of olive groves, arable land and pasture. The land is currently being managed by third parties
-
Détails
- Mot d'annonceur
- Haut lieu
- Type de bien
- Fermes/fermettes/longères
- État
- Bon et travaux a prévoir
- Detail Catégorie
- Siège de Pays
- Commerce (catégorie)
- Toute l'hospitalité / Hébergement
- Année de construction
- 1800
- Surface habitable (m2)
- 460 m²
- Étages / Niveaux
- 2
- Terrain de (m2)
- 160 000 m²
- Orientation
- Toutes directions
- Taille HA ou Juridique
- Grounds over 10-20 HA
- Grounds Type
- Jardins, écuries , prés
- Chauffage
- Chauffage au sol
- Vue
- Campagne
- Égouts
- Fosse Septique
- Energy
-
Description de la chambre
- Nombre de pièces
- 12
- Chambres
- 7
- En-suite
- 1
- Salles de Bains
- 4
- Toilettes
- 4
- Garage
- Interne
- Cellier
- 60 m²
- Salle de stockage
- oui
- Covered Patio
- oui
- Open kitchen
- oui
- Tiled floors
- oui
-
Particularités
- Jardin(s)
- Énviron gentil pour enfants
- Pavillon d'amis
- Cheminée
- Maison de gardiens
- Atelier
- Irrigation system
- Garden lights
-
Services dans l'environnement
- Supermarché 3 km
- Centre commercial 3 km
- Restaurant 3 km
- École primaire 3 km
- Hôpital 18 km
- Médecin généraliste 3 km
- Dentiste 3 km
- Aéroport 100 km
- Gare 12 km
- Golf 25 km
- Bus , Métro, Tram oui





