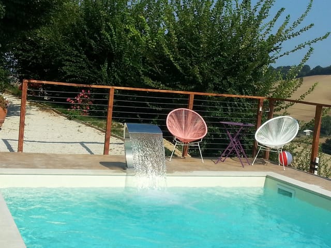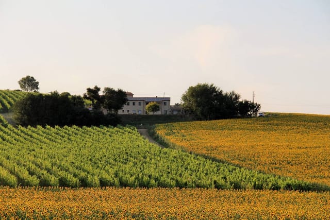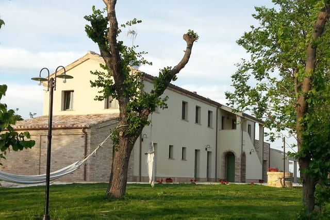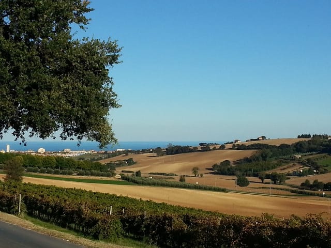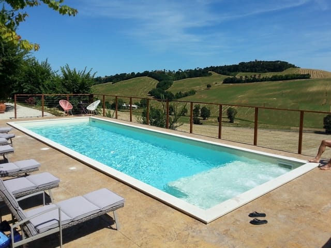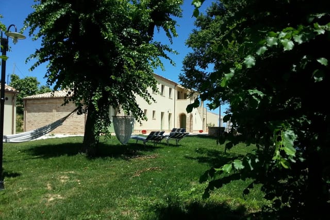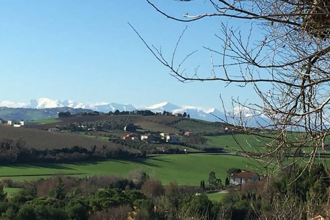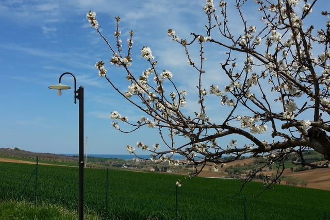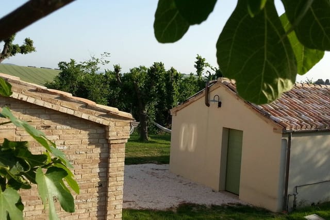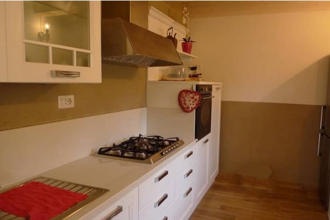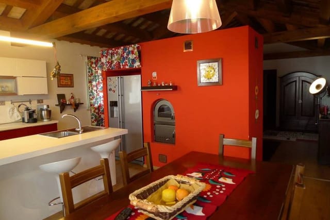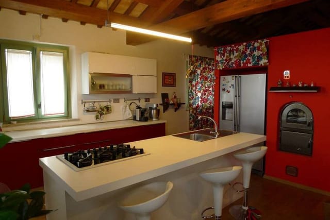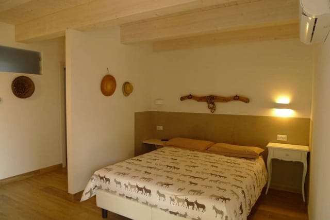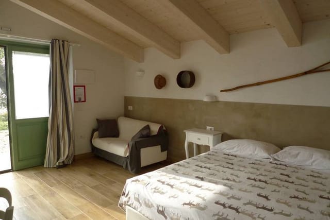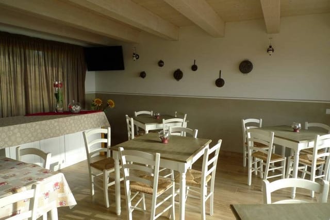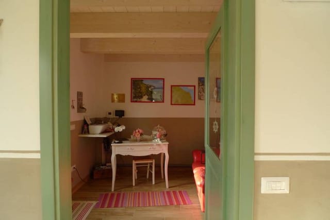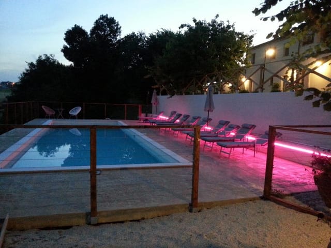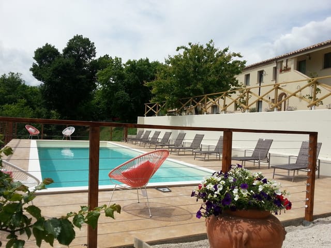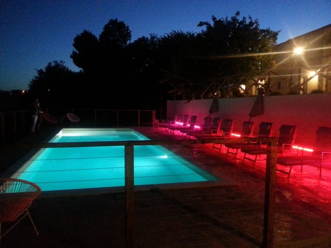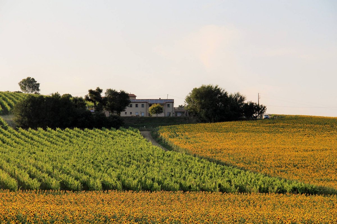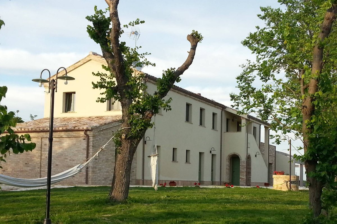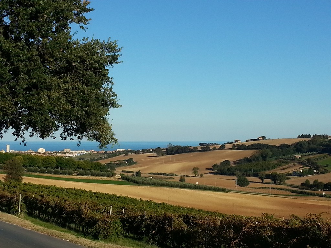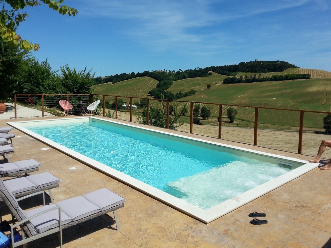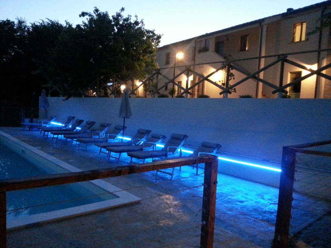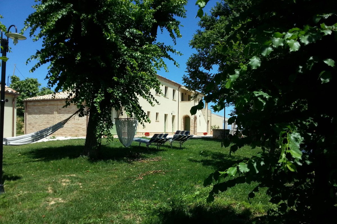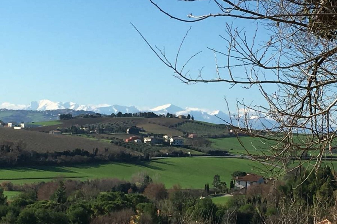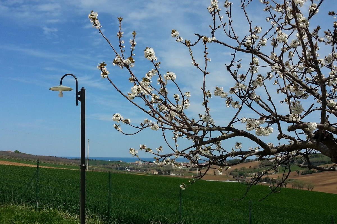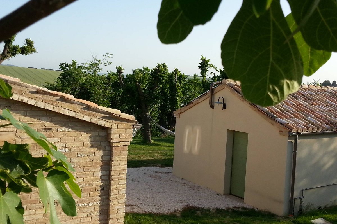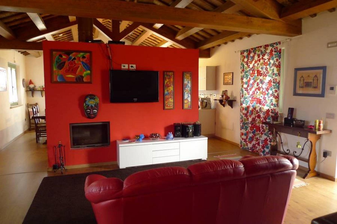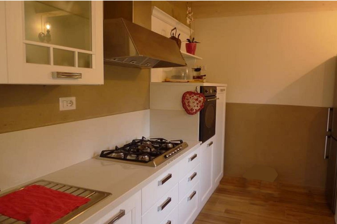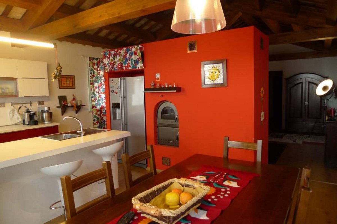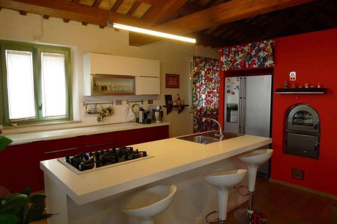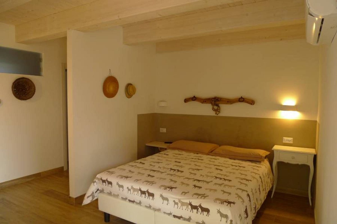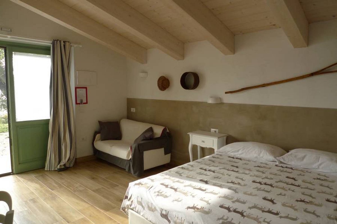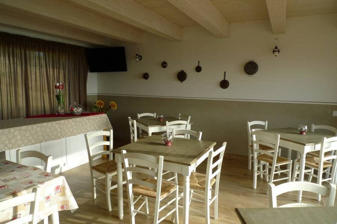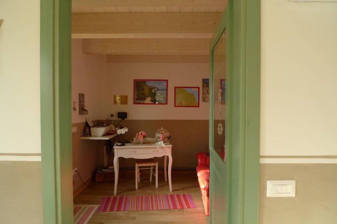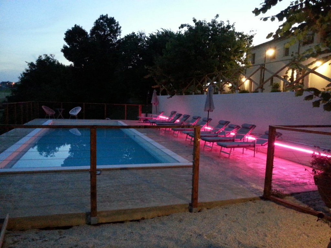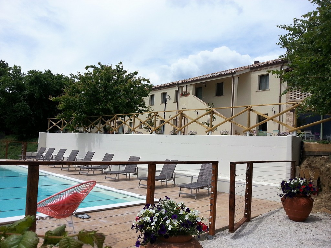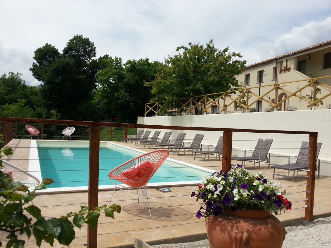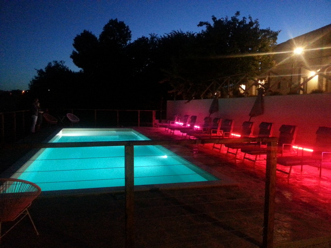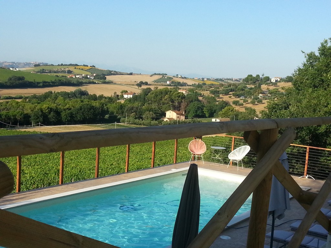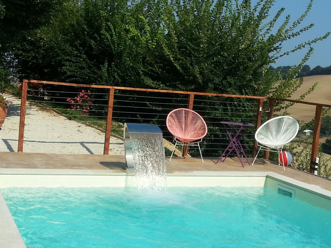Farmhouse/villa for sale in Ancona Le Marche
Les Marches
1 080 000 € ID: 129976Farmhouse/villa for sale in Le Marche just 1,5 km from the village, with 5 bedrooms with ensuite bathrooms, 2 bedrooms apartment, annex of 60 sqm and approved project to increase the volume, with pool,and a building of 100 sqm
It has a lovely panoramic view over the hills and of the sea. The access road is very good.
It is 10 minutes from Porto Recanati beach and motorway exit and 25 minutes from Ancona airport.
First floor apartment with two bedrooms, 2 baths, living room and kitchen, terrace with panoramic sea views.
The property also includes other annexes, one of 60 square meters, where currently there is the laundry room and the boiler room, and 100 square meters, with project approved and ready to be done, to make 2 apartments of 50 square meters each or 3 bedrooms ensuite, a project already approved and taxes paid for a swimming pool.
The property consists of:
On Ground floor: 5 bedrooms with ensuite bathrooms and private entrance, reception, breakfast room, kitchen + basement for storage
On First floor: separate apartment with living room with fireplace, kitchen and pizza oven, terrace towards the sea. two bedrooms, two bathrooms, laundry.
Planning permission approved and taxes already paid to increase 100 square meters to be finished.
Building project approved and taxes paid for a swimming pool.
Superficie utile:(460|net surface”)
Vani:(10|rooms”)
Bagni:(7|bathrooms”)
Camere:(7|bedrooms”)
The property has been renovated just two years ago, with great care of the owners, using the best materials.
Heating by heat pumps, air conditioning, outdoor lighting in the garden, photovoltaic panels, solar thermal system
Ideal property for a tourist activity of any kind, given the opportunity to further expand the volume,or just home for a large family.
-
Détails
- Type de bien
- Fermes/fermettes/longères
- État
- Excellent
- Detail Catégorie
- Siège de Pays
- Année de construction
- 2014
- Étages / Niveaux
- 2
- Surface habitable (m2)
- 460 m²
- Terrain de (m2)
- 5 000 m²
- Taille HA ou Juridique
- Grounds 0-1 HA
- Orientation
- Sud Est
- Vue
- None
- occupation max.
- 14
-
Description de la chambre
- Nombre de pièces
- 12
- Chambres
- 7
- En-suite
- 5
- Salles de Bains
- 7
- Terrasse m2
- 20 m²
-
Particularités
- Double vitrage
- Piscine
- TV dans les chambres
- Cheminée
- Pavillon d'amis
- Climatisation
-
Services dans l'environnement
- Supermarché 1 km
- École primaire 2 km
- Hôpital 8 km
- Aéroport 35 km
- Gare 3 km
- Golf 13 km
- Côte 5 km
- Ski 70 km
