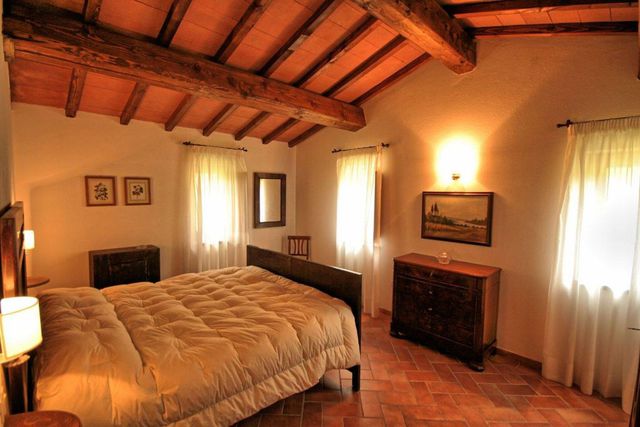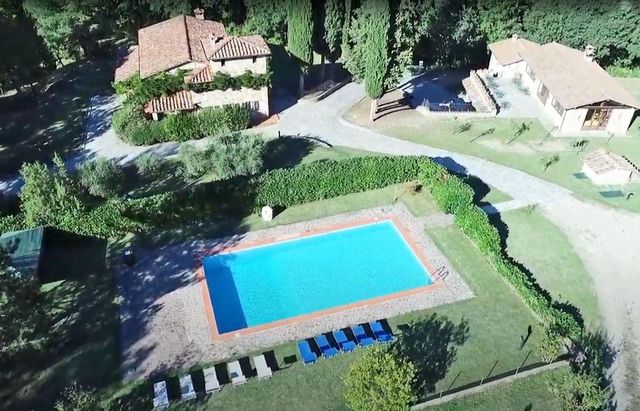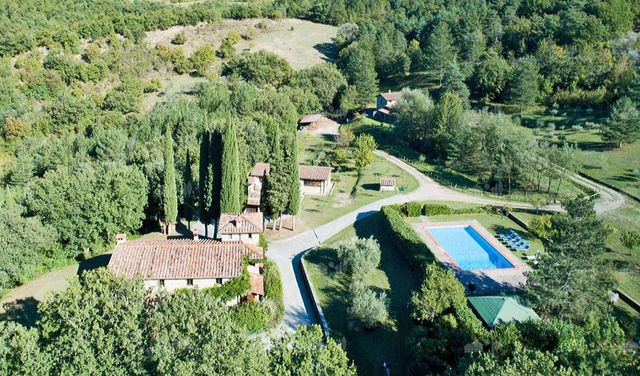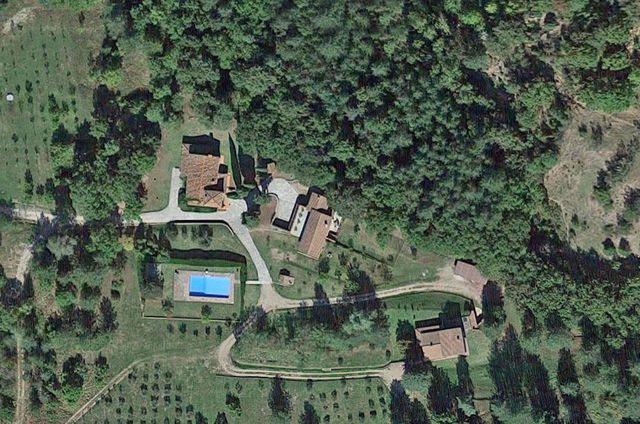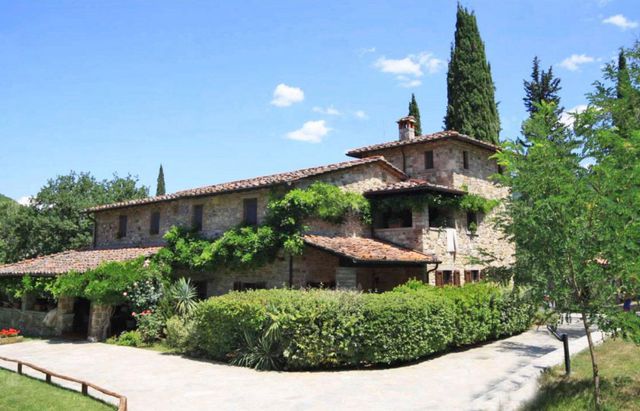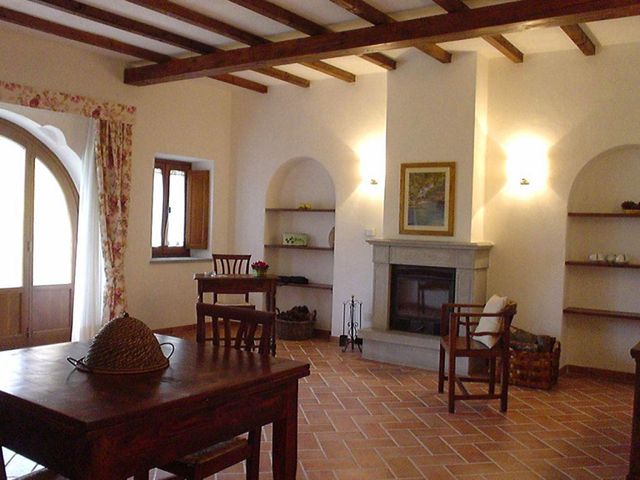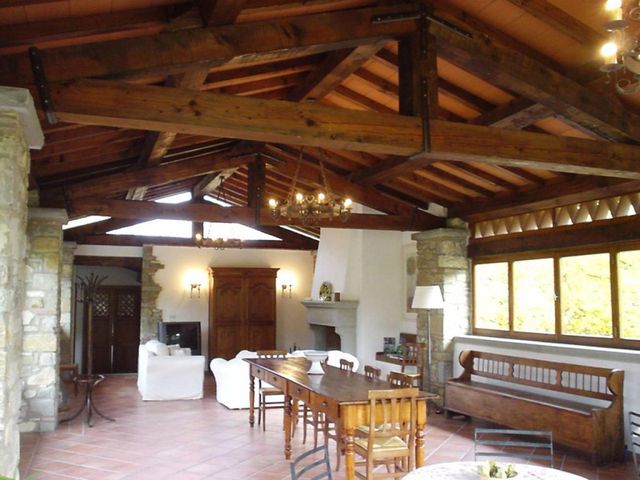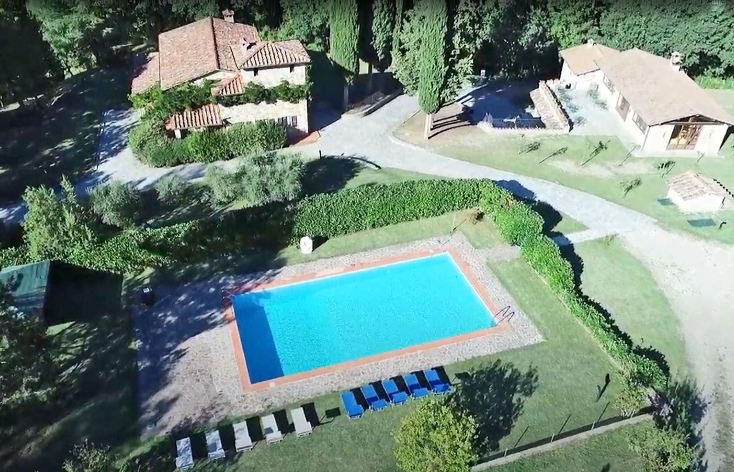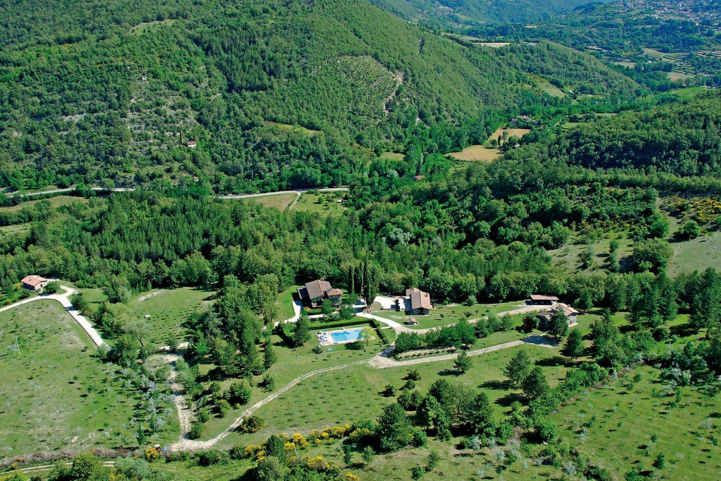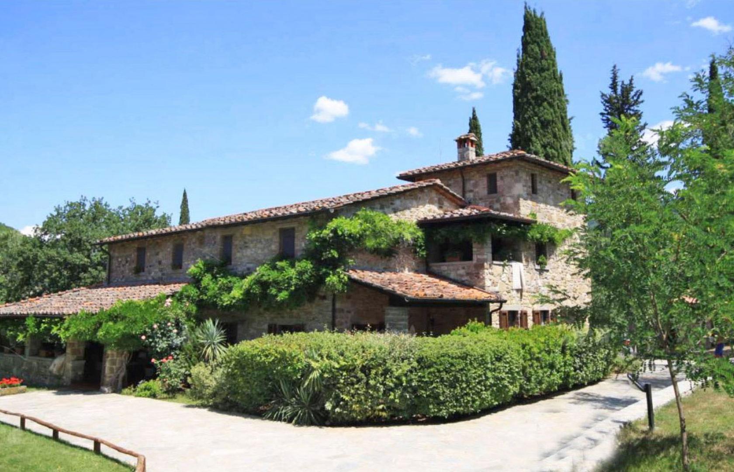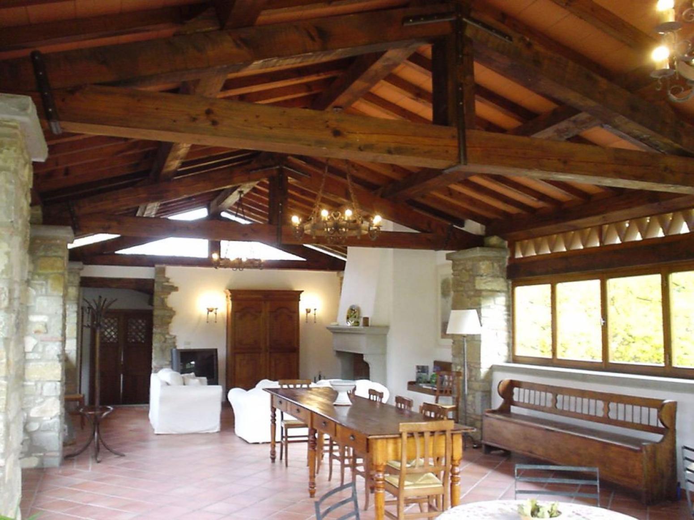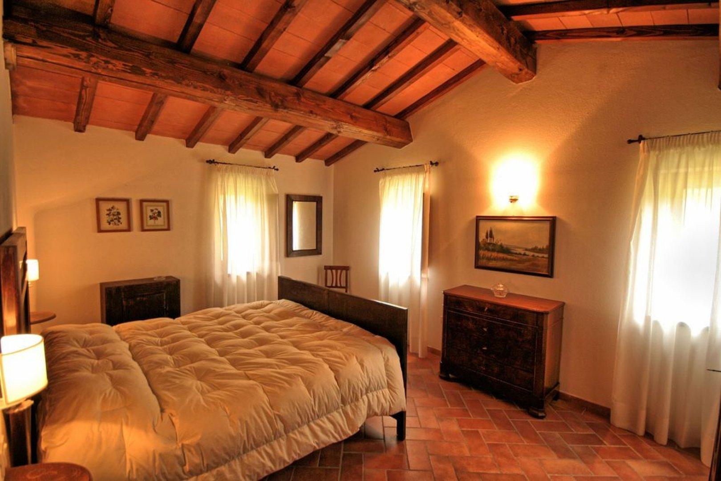Estate on 18 ha with pool for sale in Arezzo, Tuscany
Toscane, Arezzo
1 400 000 € ID: 167389Typical Tuscan estate immersed in a beautiful natural setting.
The property, set in a context of considerable historical value, is located at an altitude of 450 m on the Tuscan hillside between the Casentino Valley and the Parco Nazionale delle Foreste Casentinesi.
The property consists of a complex of 3 independent units, for a total of 1000 square metres, set in 18 hectares of certified organic land.
The manor house, an early 19th century structure completely renovated in typical Tuscan style, is located at the beginning of the property.
The farmhouse is on three floors and covers a total area of 450 sqm.
The ground floor features a large living room with stone arches and a large fireplace in the dining area, a kitchen with pantry, a study, a bathroom, a laundry room and a boiler room.
The first floor houses three large double bedrooms, each with en-suite bathroom, a dressing room/wardrobe and a bathroom with Jacuzzi tub and shower cabin for the fourth bedroom, which is located on the third floor, in the characteristic tower with eight small windows. The flooring on the entire floor is in antique chestnut parquet.
Next to the main house there are a building with a garage of over 60 sqm and a room for cellar use of about 40 sqm.
In the same building there is a flat of approximately 90 sqm, consisting of two bedrooms, two bathrooms and a living room with brick kitchenette and fireplace.
Above the building there is a large convivial living room of 130 sqm with a terrace of about 60 sqm. The living room is equipped with a bathroom and a kitchen of over 30 sqm.
The second house houses, on the ground floor, a flat consisting of a living room/kitchen, a bedroom and a bathroom.
In addition, there is another flat on two floors, accessible from the ground floor and consisting of a living room/kitchen, two bedrooms and two bathrooms.
In the basement there is a room used as a storage room.
Finally, there is a last farmhouse of 170 sqm divided into two flats.
The flat on the ground floor consists of a living room/kitchen, a bedroom and a bathroom.
The other flat, accessible from the ground floor, is on two floors and consists of a living room/kitchen, two bedrooms and two bathrooms.
Underneath the building is a reinforced concrete room of more than 100 sqm, used as a shed for agricultural equipment.
In total, the three structures have a surface area of approximately 800 square metres, plus over 250 sqm of outbuildings.
The farmhouses feature a total of 9 bedrooms, 12 bathrooms and an independent living room of 130 sqm.
All the farmhouses have state-of-the-art pellet boilers, while the manor house also has a solar system.
The heating, plumbing and electrical systems of the entire property have been built in compliance with the regulations in force and certified with certificates of suitability and approval issued by the competent USL (local health board).
The water supply is provided by two wells and connection to the municipal aqueduct.
The estate is completed by an 8x16 m pool
-
Détails
- Type de bien
- Manoir/Maison de maître
- État
- Excellent
- Detail Catégorie
- Chambres d'hôtes / Gîtes / Camping
- Surface habitable (m2)
- 1 000 m²
- Terrain de (m2)
- 180 000 m²
- Taille HA ou Juridique
- Grounds over 10-20 HA
- Vue
- Campagne
-
Description de la chambre
- Chambres
- 12
- Salles de Bains
- 9
- Garage
- Libre
- Places de garage
- 3
-
Particularités
- Piscine
- Grange
- Pavillon d'amis
