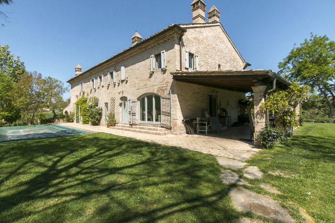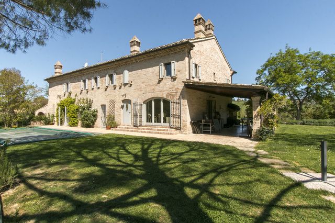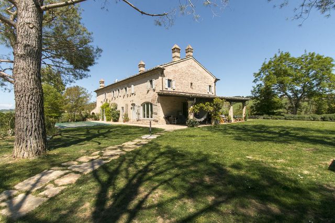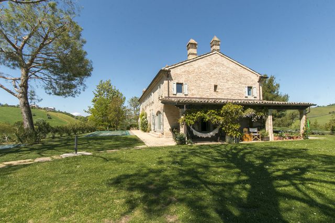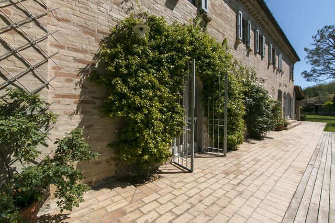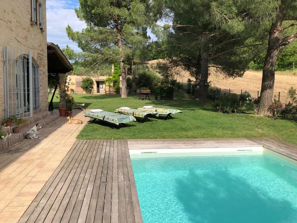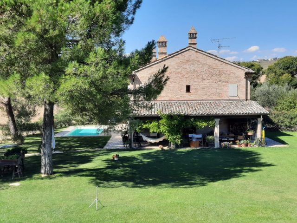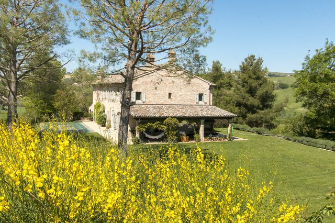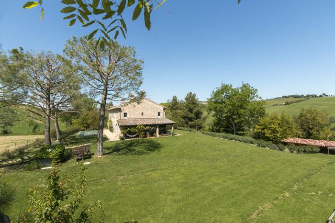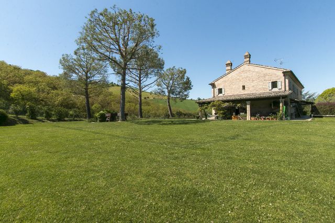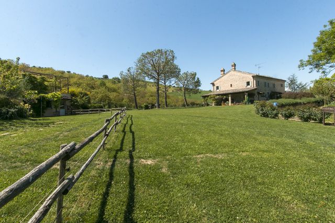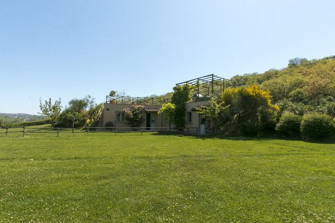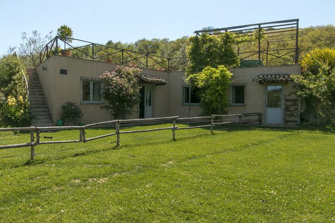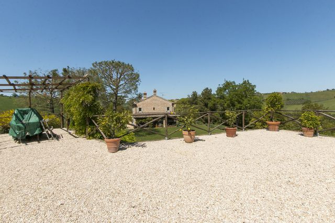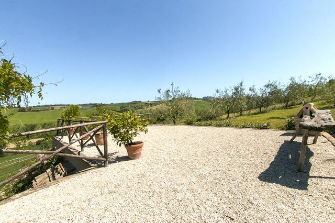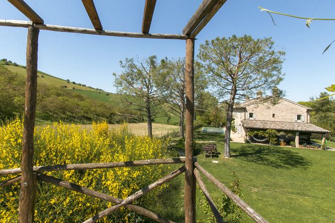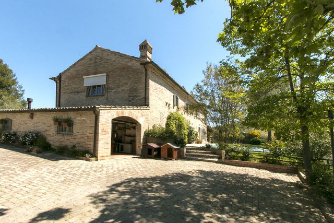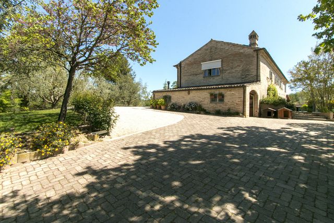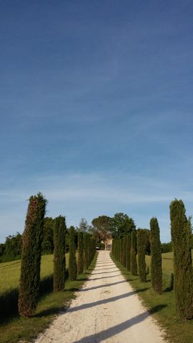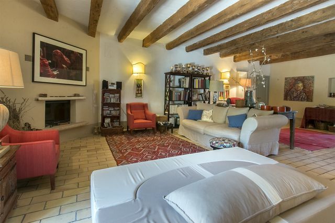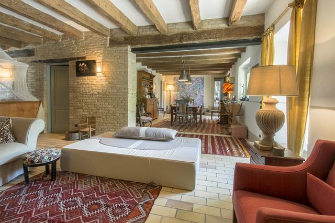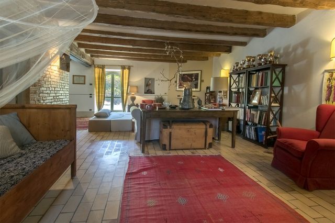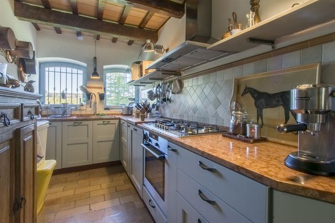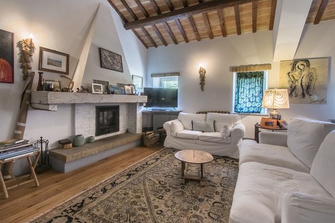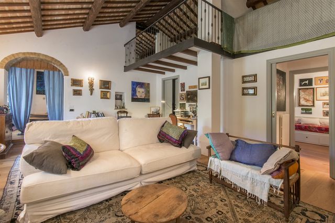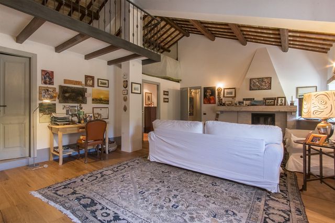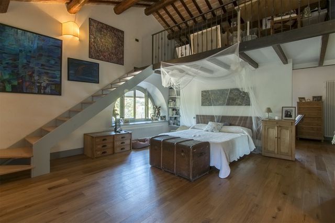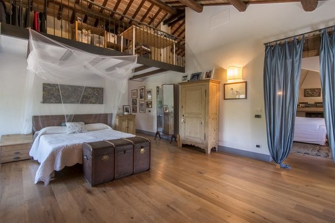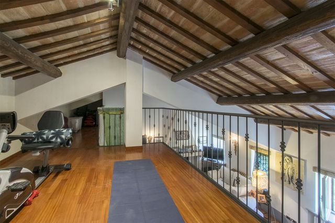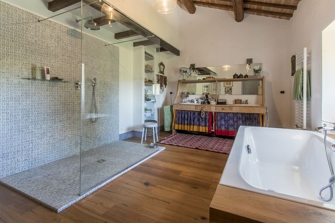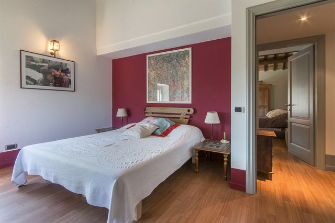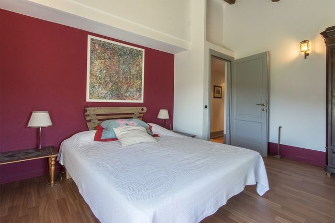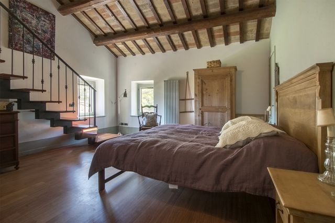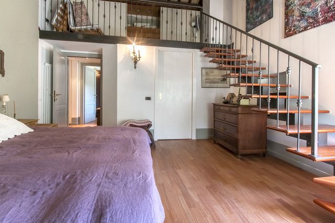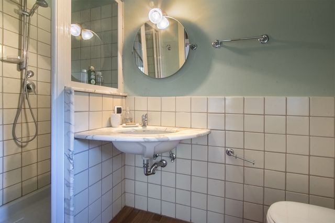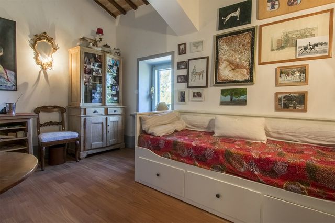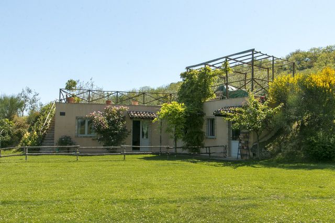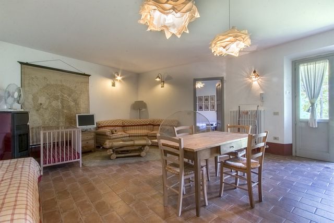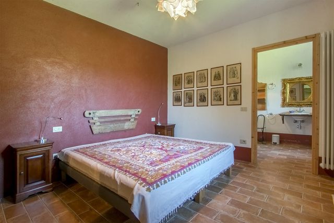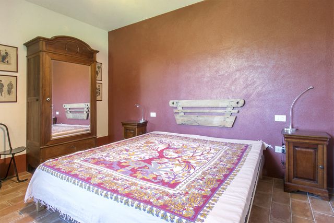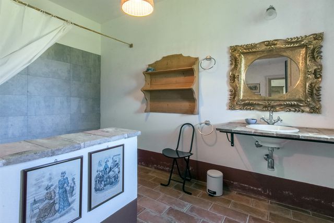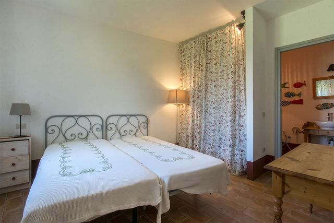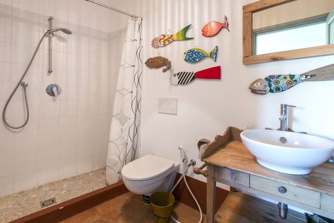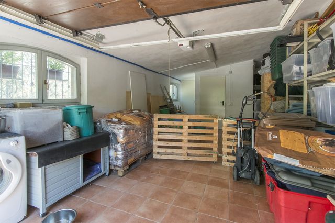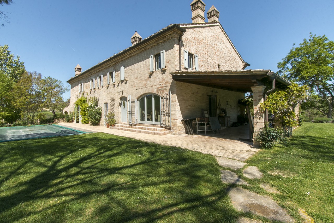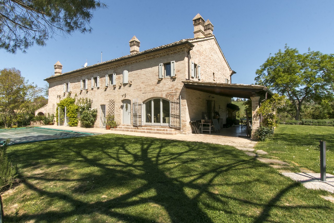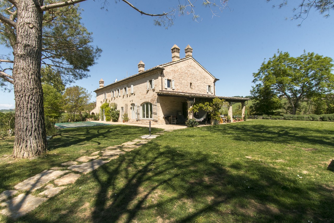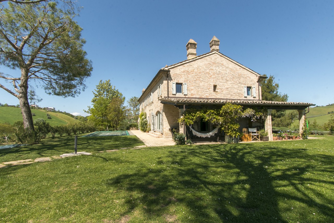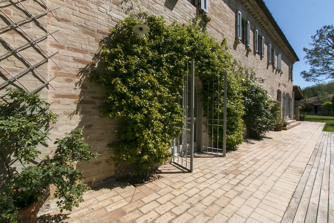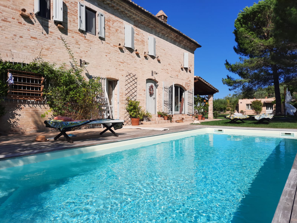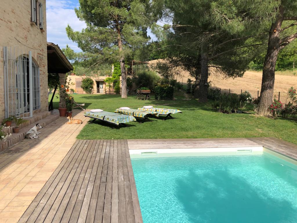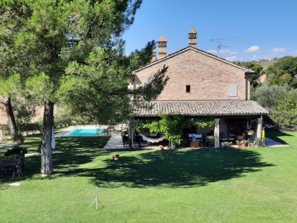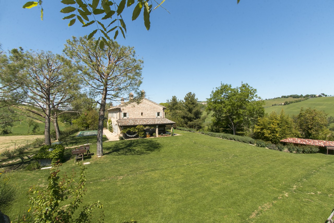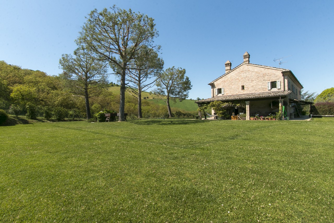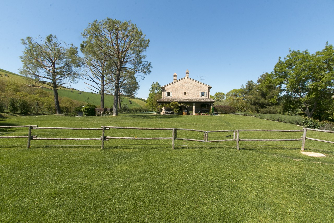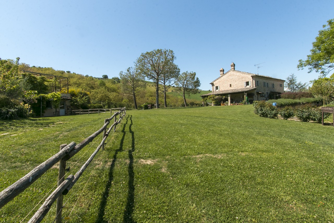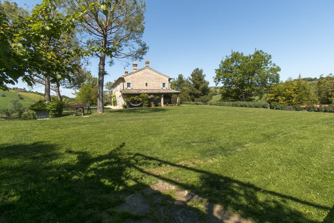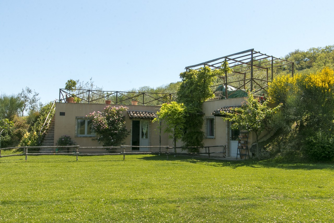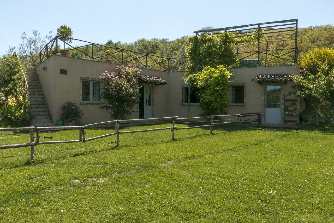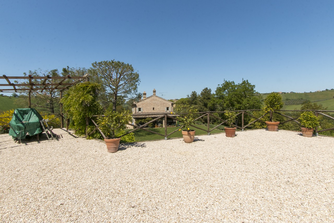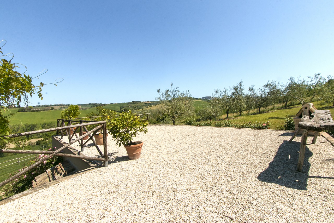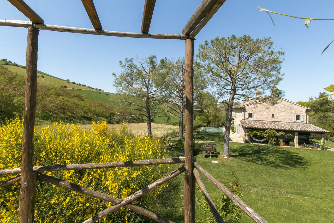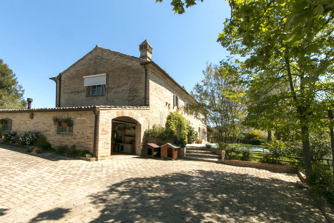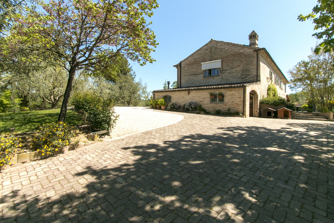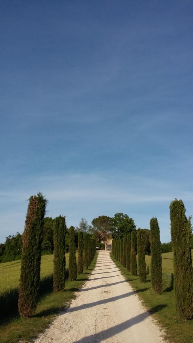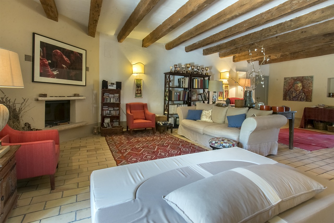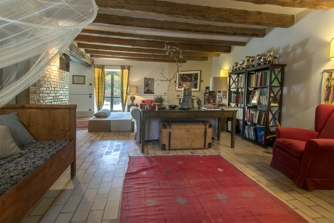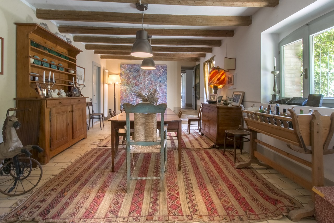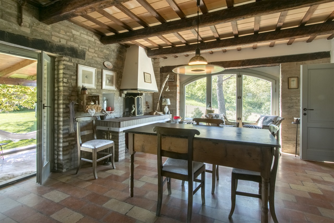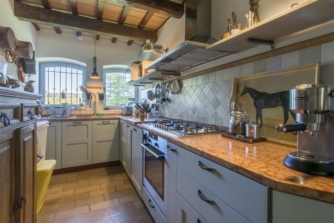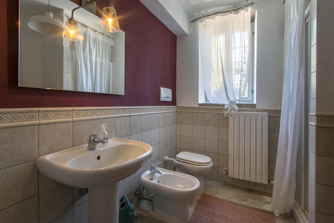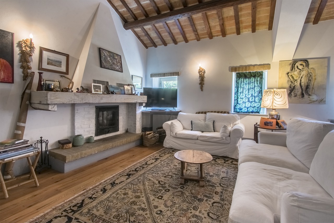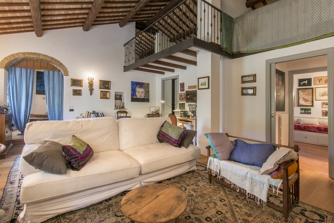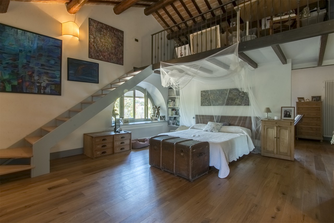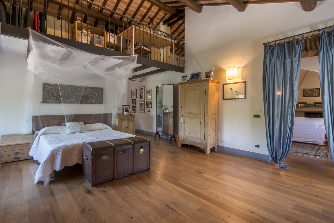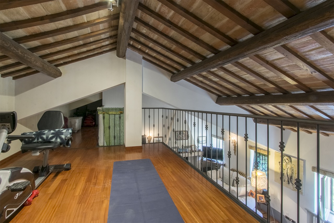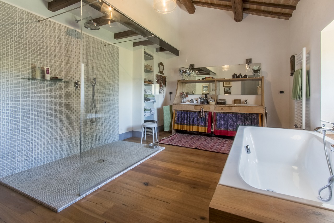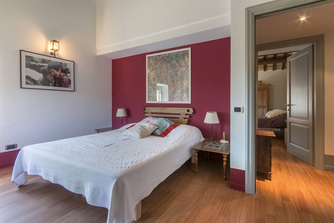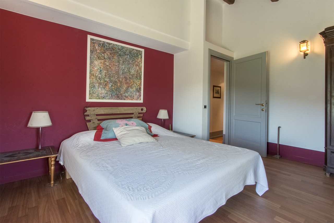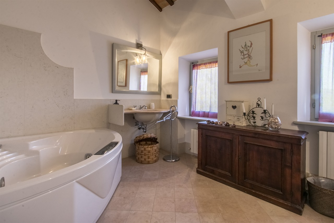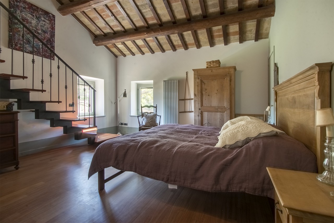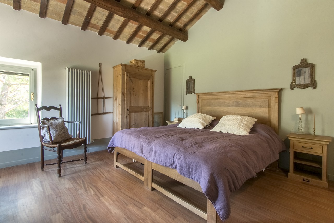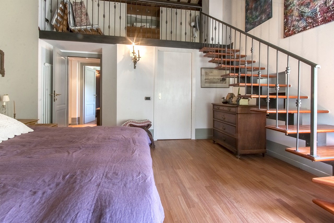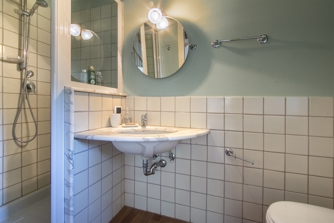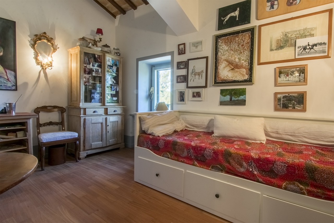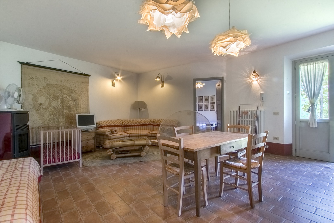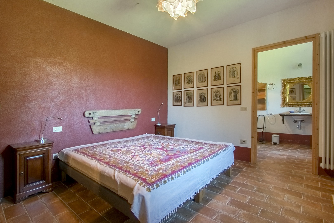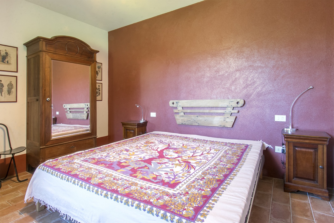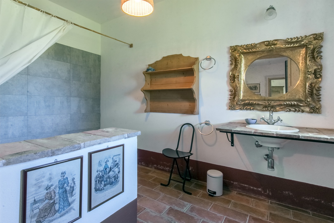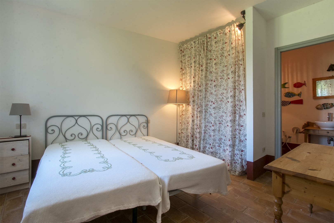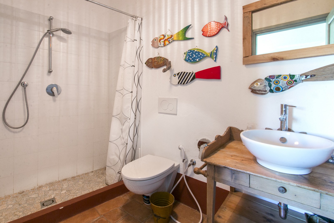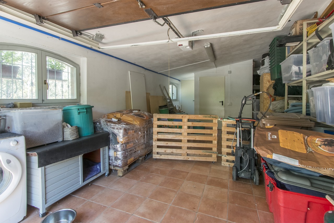Beautiful restored farmhouse with ample mature garden, swimming pool and guest house with terraced for sale near Fermo, Le Marche, Italy
Les Marches, Fermo
Vendu ID: 156078Beautifully restored farmhouse with ample mature garden, swimming pool and guest house for sale near Fermo, Le Marche,
The main house was completely and beautifully restored. It is a classic example of Marche country architecture and includes on the ground floor, a kitchen with oven with access to a great portico area, a wide dining room, an indeed spacious living room, a laundry room and an ample garage, on the first floor, a wide living room with fire place, a master bedroom with huge ensuite bathroom, 3 double bedrooms one with ensuite bedrooms, the master and one of other bedroom have mezzanine floor too. The rooms are spacious and light.
The guest house / dependance is composed of two wide bedrooms with ensuite bathroom which are divided by a spacious living area with kitchen, this building has a wonderful terrace on its roof!
The house is surrounded by a lush and very well maintained 5.500 sqm garden with plenty of terraced shady areas for al fresco dining and relaxing.
The house is in excellent condition. All the materials are traditional and natural (mostly terra cotta and wood) and give a great sense of harmony to the property. All services are in perfect working order.
The property is only 10 minutes away from the capital of the province Fermo, a medieval with romanic origin town, which gives the sensation of being transported back through the ancient times of the italian history, and it is at only 15 km from the sandy beach of Porto San Giorgio. Both Ancona and Pescara airports can be reached in under an hour. Access is via a private tree lined drive in excellent condition.
Use and potential: Primary residence, holiday home or B&B.
-
Détails
- Type de bien
- Fermes/fermettes/longères
- État
- Authentique
- Detail Catégorie
- Siège de Pays
- Étages / Niveaux
- 3
- Surface habitable (m2)
- 520 m²
- Terrain de (m2)
- 5,5 m²
- Orientation
- Toutes directions
- Taille HA ou Juridique
- Grounds 0-1 HA
- Grounds Type
- Jardin / Prairie / Bois
- Chauffage
- Gaz
- Vue
- Campagne
- Égouts
- Fosse Septique
- occupation max.
- 16
-
Description de la chambre
- Nombre de pièces
- 14
- Salon de (m2)
- 60 m²
- Chambres
- 6
- En-suite
- 4
- Salles de Bains
- 6
- Salle à manger
- 50 m²
- Garage
- Interne
- Places de garage
- 6
- Parking total
- 8
- Terrasse m2
- 120 m²
- Buanderie
- oui
- Salle de stockage
- oui
- Fully equipped bathroom
- oui
- Oven
- oui
- Chauffage au gaz
- oui
-
Particularités
- Double vitrage
- Piscine
- Satellite / Cable TV
- Atelier
- Broadband Internet
- Irrigation system
- Fully equipped kitchen
- Fruit trees
- Exterior Lights
- Roof solarium
- Garden lights
- Satellite dish
-
Services dans l'environnement
- Supermarché 5 km
- École primaire 5 km
- Hôpital 10 km
- Aéroport 80 km
- Gare 15 km
- Golf 30 km
- Rivière 2 km
- Lac 25 km
- Côte 15 km
- Ski 60 km
