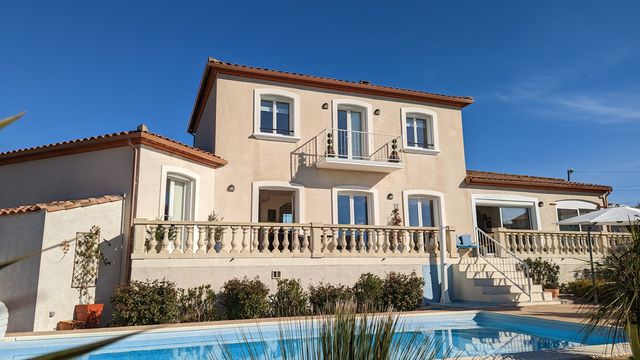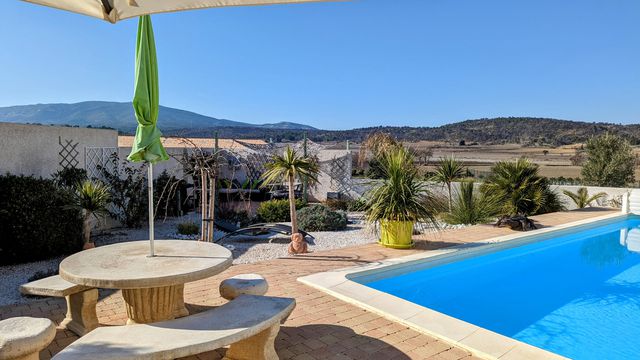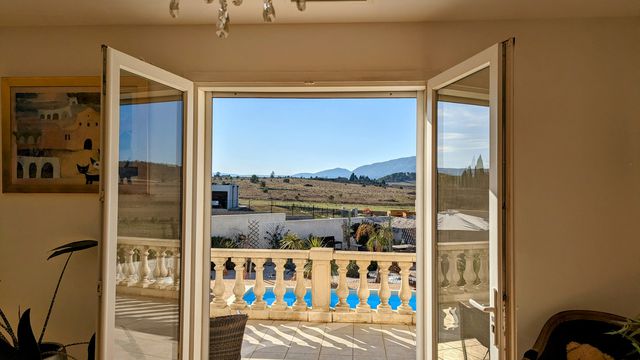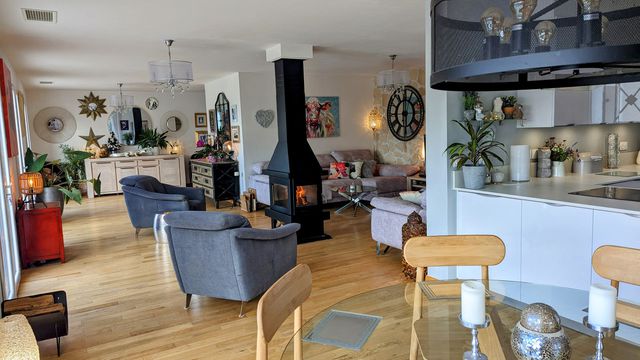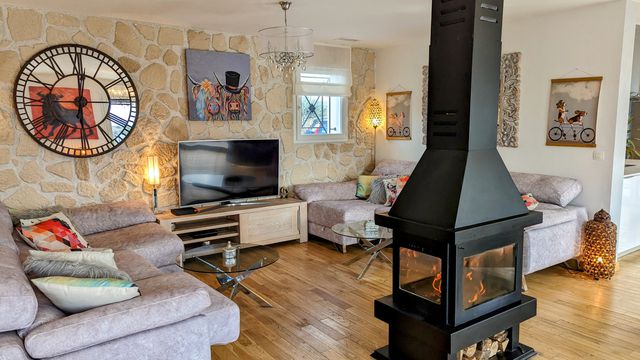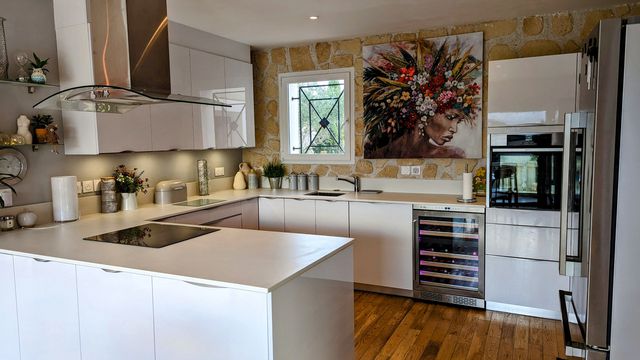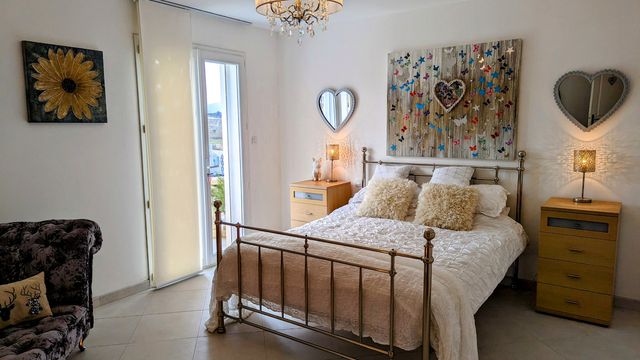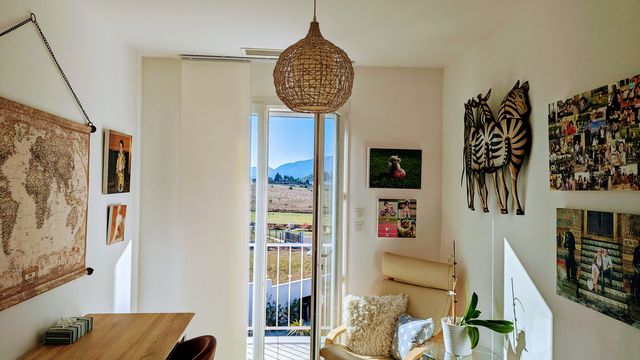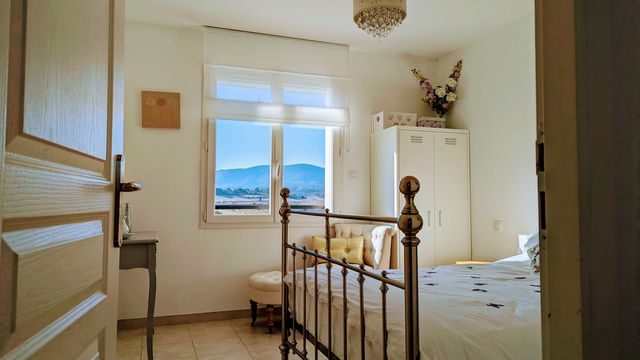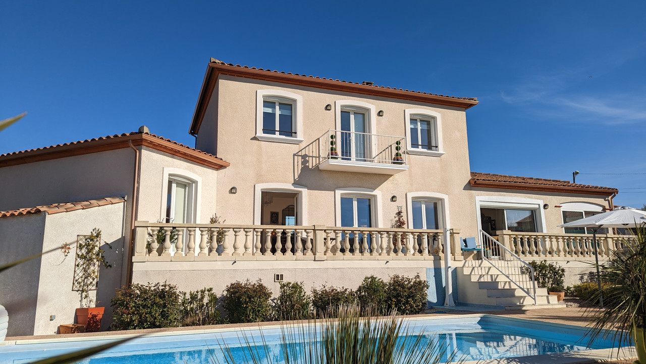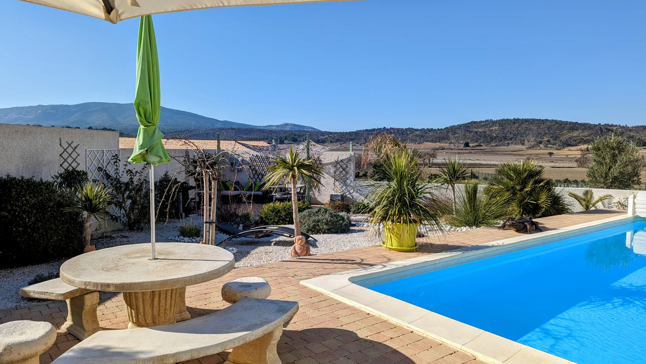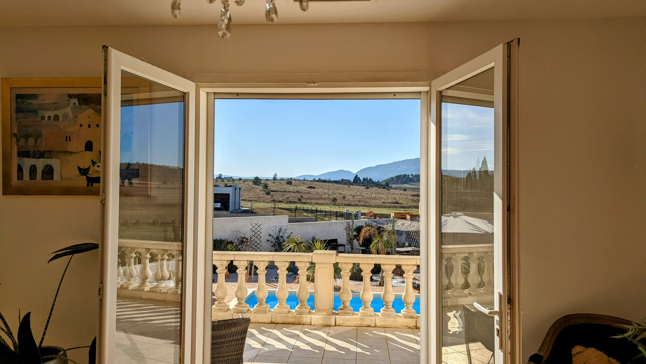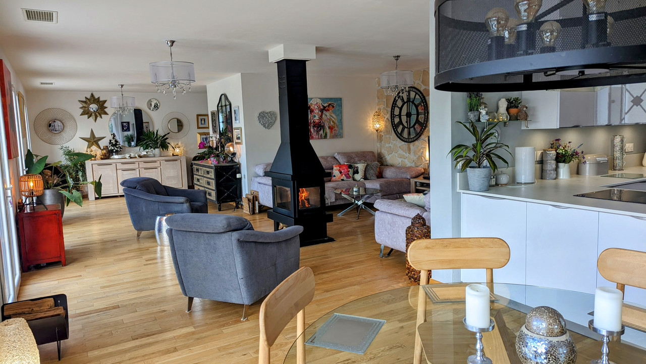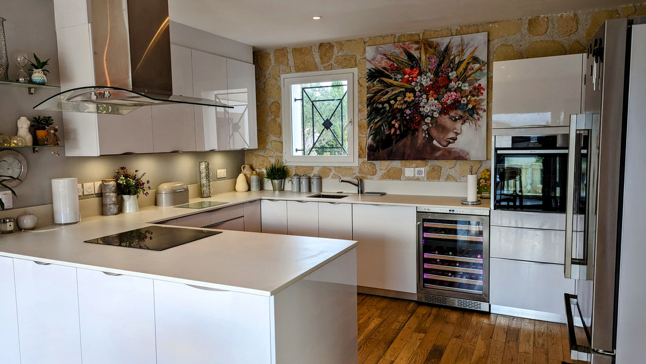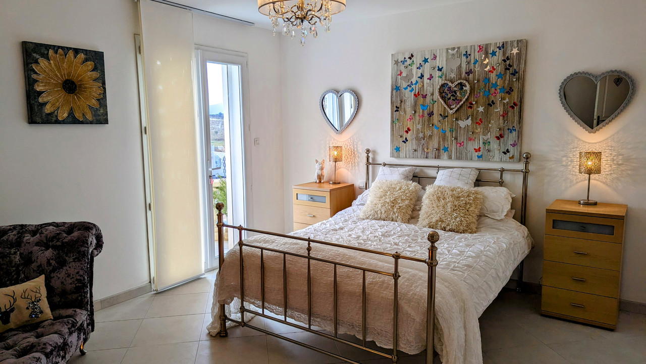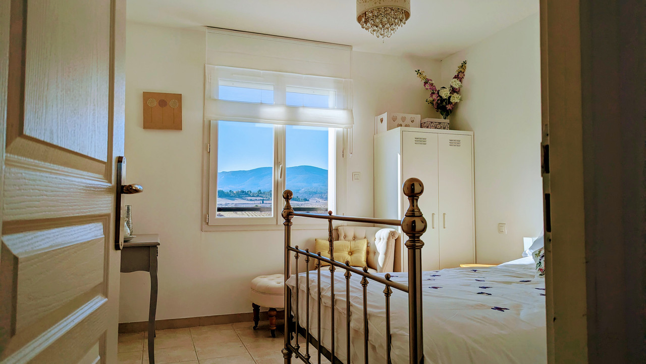Villa with pool and garage for sale. Fabrezan. Aude
Languedoc-Roussillon, Aude (11)
€645,000 ID: 164083This immaculate detached villa has all you could ever want from a home and more with stunning views across the rolling hills and vines of the Corbieres.
Built in 2009 to a very high standard, it has a spacious open plan living area, quartz work-surfaces, electric blinds on the windows, aerothermal heating, heated pool, large terrace overlooking the landscaped garden and views beyond.
Perfectly situated on the edge of a vibrant village with a choice of restaurants, cafes and bars. The property is fully fenced and is accessed via double gates onto a shingled driveway with space for 2 cars and the benefit of a built-in garage.
It boasts a comfortable conservatory with a terrace and electric awning to enjoy alfresco dining in France's sunniest area with an average of 300 days of sunshine each year.
Entering via the conservatory (12m) gives access to the impressive open plan living area:
Kitchen/Dining area (25m2) - fitted with high quality units, finished off with impressive white quartz work surfaces.
From the kitchen a door leading to:
Utility area (10m2) with further cupboards and space for washing machine and tumble dryer and a door leading to the garage (25m2).
The kitchen opens out onto:
Living room (46.5m2) light and spacious having four patio doors with in built electric blinds, running along the entire length of the room with panoramic views.
The centre piece of the living area is a feature freestanding wood burning stove creating a warm and surprisingly cozy feel to the sitting area.
From the living area there is a lobby (8.5m2) with the main door to the front of the property and to the right a separate toilet. To the left ia a door leading to the :
Master suite, comprising of:
Double bedroom (15m) with access via double glazed doors to the rear terrace and the pool. Doors from the bedroom to:
Dressing room (3m2) with shelving
Separate toilet.
Shower room (7m2) with walk in shower and double sink units
From the entrance lobby there are stairs accessing the 1st floor:
Bedroom 2 (10.8m2) with views across the pool, garden and beyond.
Shower room (4m)
Sitting room/study (18.5m2)
The study area has a balcony with stunning panoramic views over by the rear garden, vineyards and mountains. This area was planned as a 4th bedroom on the original plans and could very easily be made so if required.
Bedroom 3 (12m) with panoramic views over the rear of the property and beyond.
Bathroom (5.6m2) with bath and double sink units and separate toilet.
Garden:
The property is set in beautifully landscaped gardens with olives, palm trees and a variety of Mediterranean plants totaling over 3000m2.
Entering via the main double gate onto the shingled front garden landscaped with olive trees and various other trees and Mediterranean plants with steps up to the main front door with a seating area..
To the left of the front garden is access to the outdoor terrace and dining area with electric awning and patio door leading to the conservatory
Heated swimming pool (9m x 4m) with shower and pool cover.
-
Details
- Property Type
- Villa
- Status
- Excellent
- Category detail
- Country Seat
- Total living m2
- 187 m²
- Plot size m2
- 3,100 m²
- Grounds HA or legal
- Grounds 0-1 HA
- Scenery
- Countryside
- Sewage
- Mains
-
Room information
- Bedrooms
- 3
- All bathrooms
- 3
- Garage
- Internal
- Garage car spaces
- 2
-
Special features
- Double glazing
- Swimming pool
