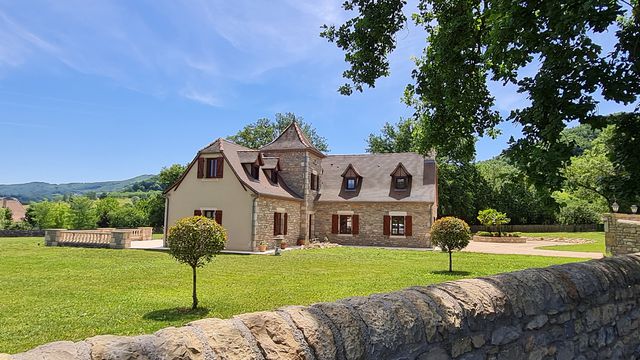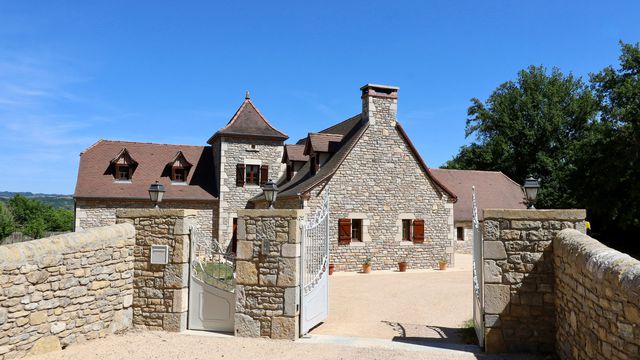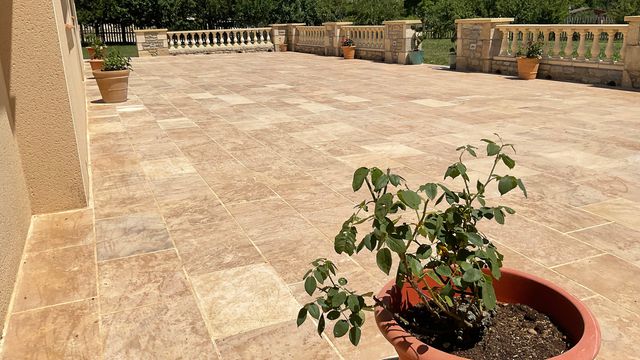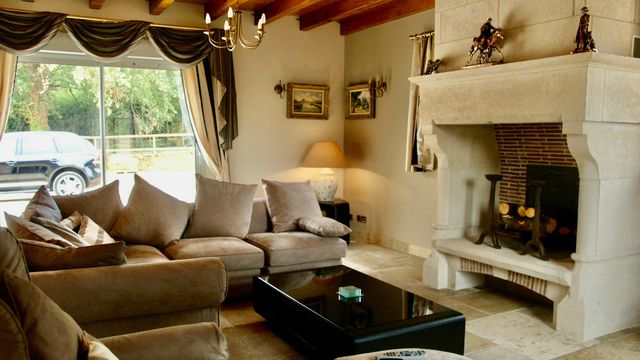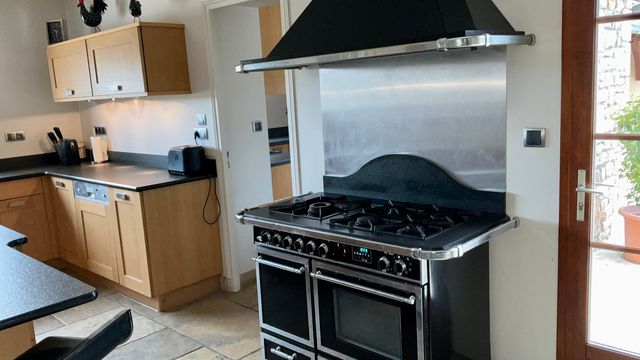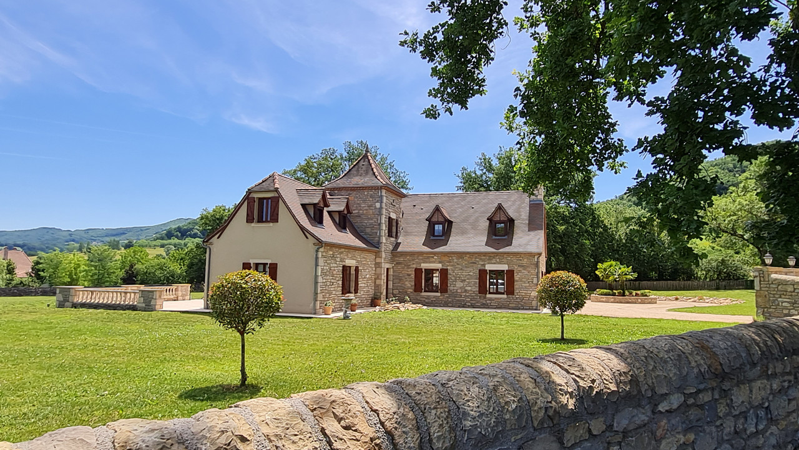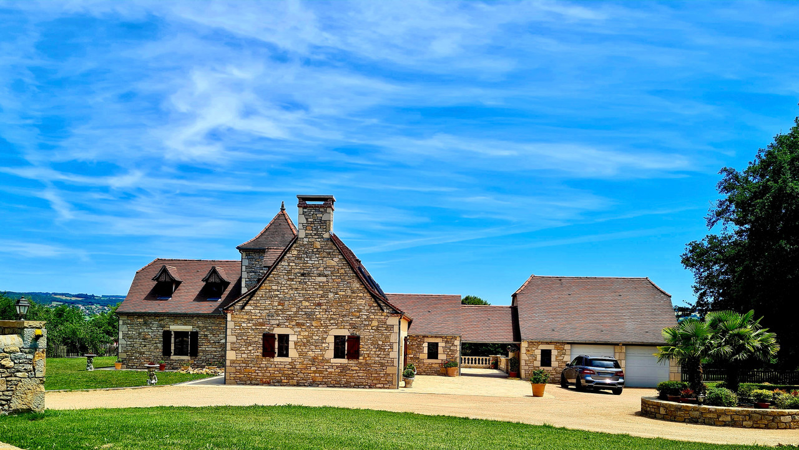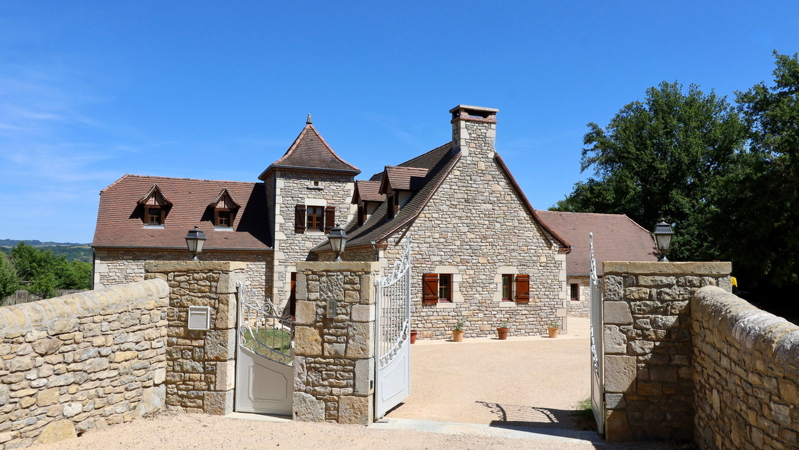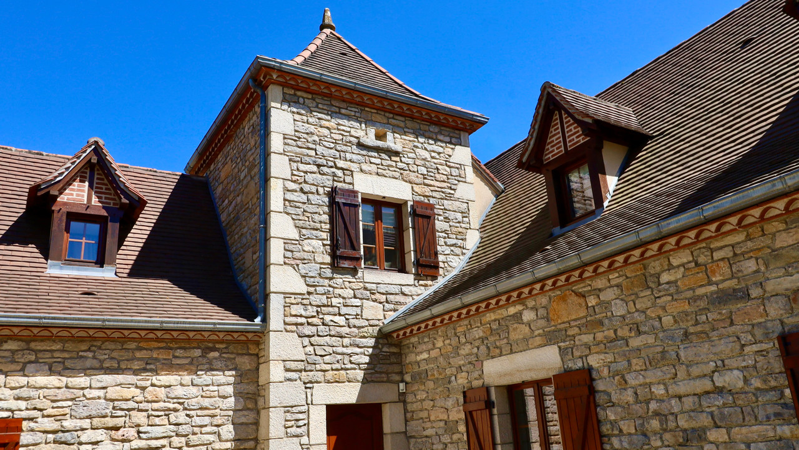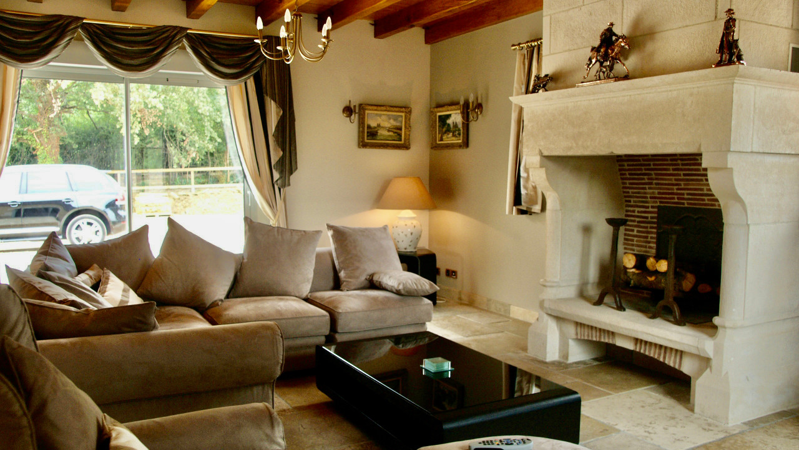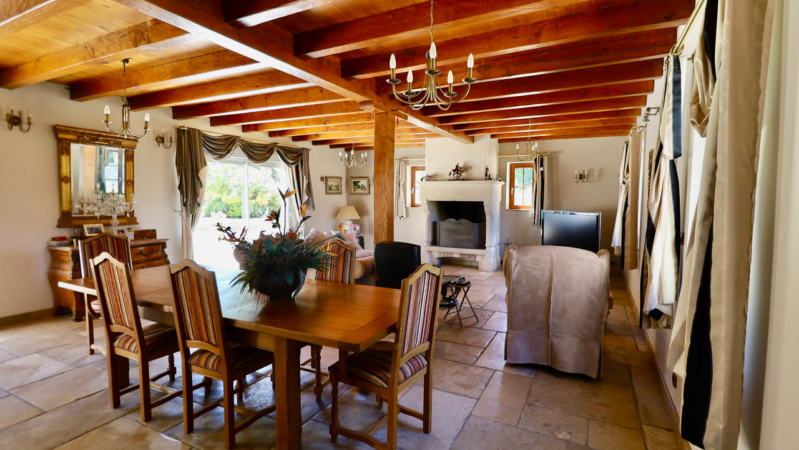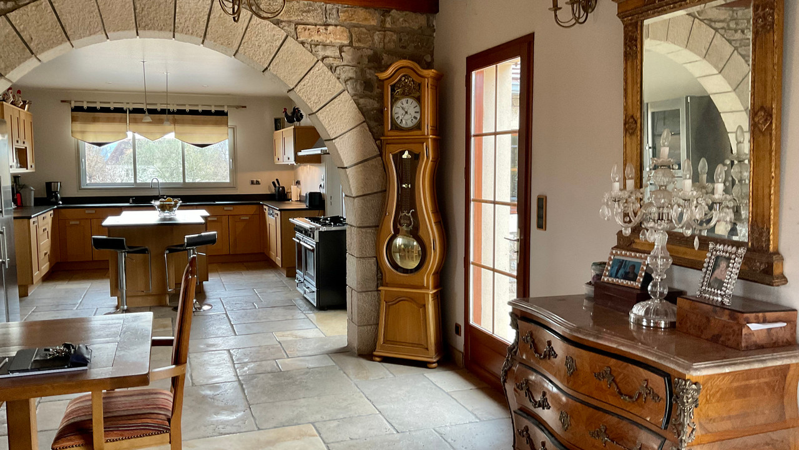Traditional Quercy mansion house in the historic northern Lot
Midi-Pyrénées, Lot (46)
€698,000 ID: 160980An exceptional modern take on a traditional Quercy mansion house using traditional architectural styles and quality materials. Beautifully presented this house is ready to be enjoyed as a holiday home or permanent residence.
This beautiful individually designed house was built in 2010 to the highest specification using traditional styles and local stone complementing the historic local village. Set in approximately 1.5 acres with full planning approval for a further two-storey extension it has the potential to be used as a holiday home or permanent residence.
The core of the house presents a large climate controlled open-plan living area (stone floor with underfloor heating/cooling and bespoke stone fireplace) comprising a 52m2 lounge/ dining area and adjoining 20m2 kitchen. Oak joists and beams add warmth and a traditional ambience to this wonderful space.
The beautiful fully fitted kitchen features a work-station island, a free standing ‘Godin’ cast iron cooking range (with double ovens), integrated dishwasher, double sink and black granite-effect worktops.
Additionally, there is a separate utility area, ground floor day/bedroom with ensuite and walk-in wardrobe, WC and inner hall opening on to a covered dining area overlooking the vast stone terrace and gardens.
A custom-built oak staircase leads to an open-plan office area and two further large bedrooms with ensuite facilities and fitted wardrobes.
The first floor boasts solid oak flooring throughout and reverse air conditioning/heating.
The property offers many other features with so much attention to detail that will attract discerning buyers looking for a high specification home in a rural, safe and beautiful area of France.
The exterior of the property is secured by electric gates and security cameras. The perimeter of the property is surrounded by attractive curved stone walls, with further security of timber fencing.
The gardens are landscaped for minimum maintenance. The gravelled driveway is complimented by local stone edging sweeping around an attractive island and there is ample parking for numerous vehicles and a large double garage housing the heating boiler.
The rear of the property is reached through an impressive archway opening on to a large palatial terrace in natural stone edged by ornamental balustrade. The large garden with fruit trees and ample space for a pool offers spectacular views of Saint Laurent Les Tours both at day and night.
Extensive exterior lighting is set in the terrace balustrade, around the property and on to the top of the gates, providing extra security and ambience.
A magnificent golf club and a renown Michelin star restaurant are minutes away. St Cere is approximately 3Km
Accommodation Summary:
Ground Floor
Entrance Hall 11.50m2
Lounge 51.48m2
Kitchen 22.22m2
Utility 8.84m2
Bedroom/Dayroom 20.22m2
Walk-in-wardrobe 4.20m2
Ensuite bathroom 7.57m2
First Floor
Master Bedroom 20.37m2
Ensuite 7.32m2
Bedroom 2 19.38m2
Ensuite 7.32m2
Office Area 32.30m2
Garage 48.00m2
-
Details
- Property Type
- Manor/Mansion/Estate
- Status
- Excellent
- Category detail
- Country Seat
- Total living m2
- 178 m²
- Plot size m2
- 5,769 m²
- Grounds HA or legal
- Grounds 0-1 HA
- Scenery
- Countryside
-
Room information
- Bedrooms
- 3
- All bathrooms
- 3
- Garage
- Detached
- Garage car spaces
- 3
-
Special features
- Double glazing
- Broadband internet
