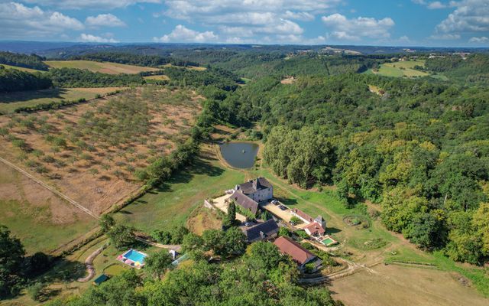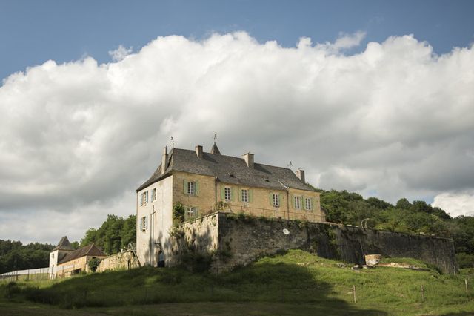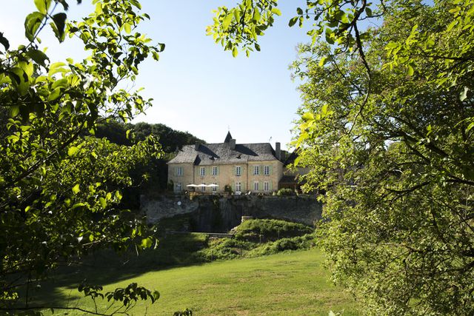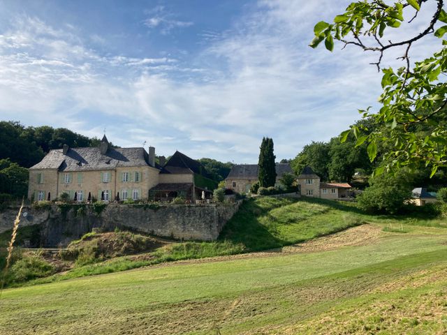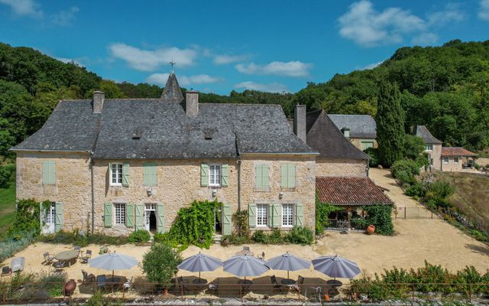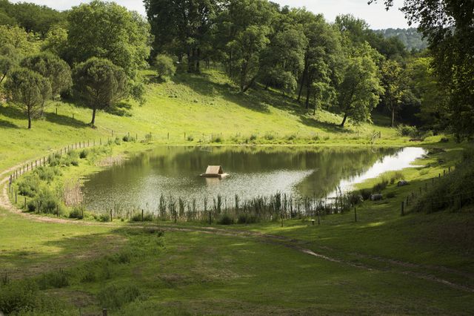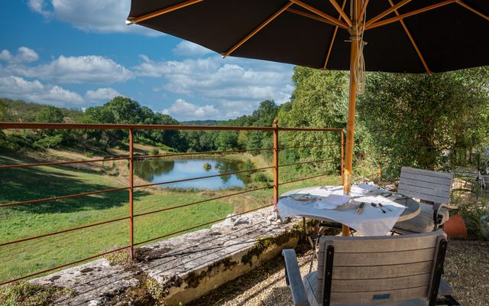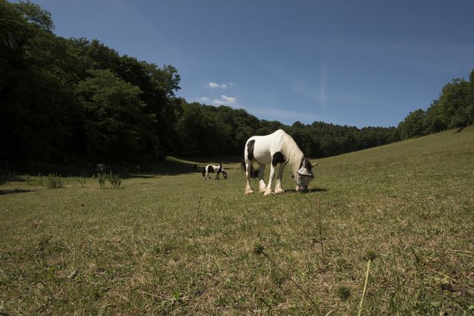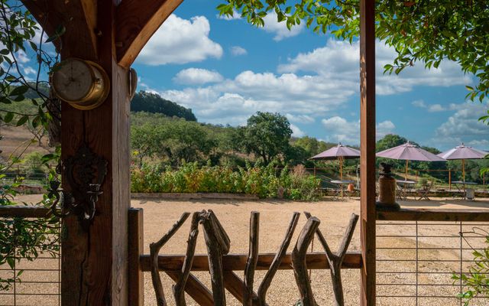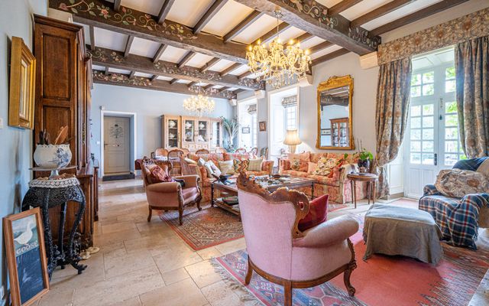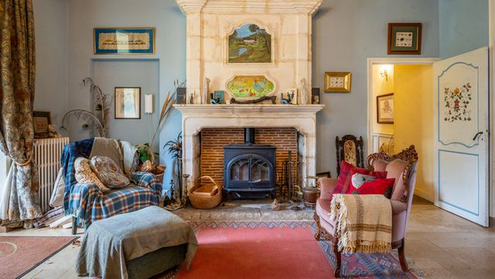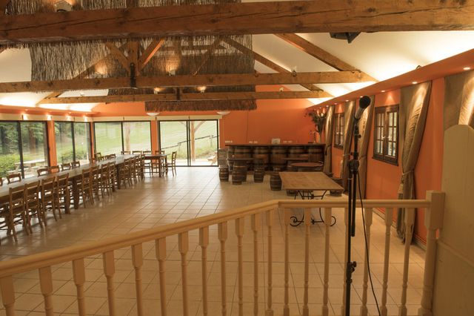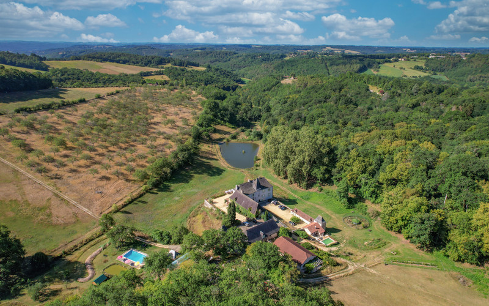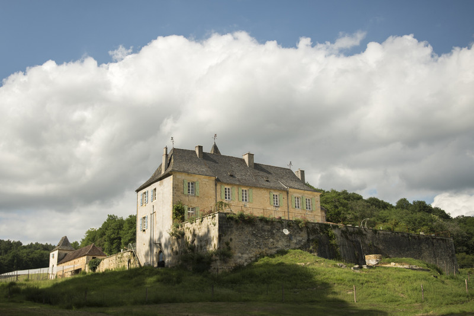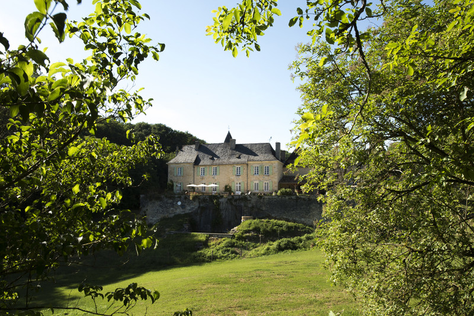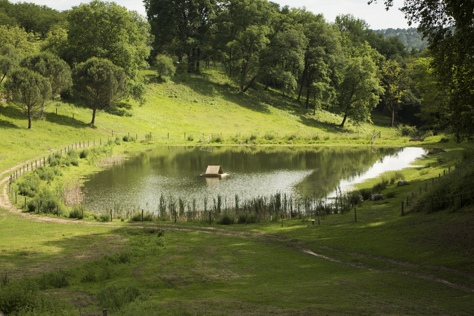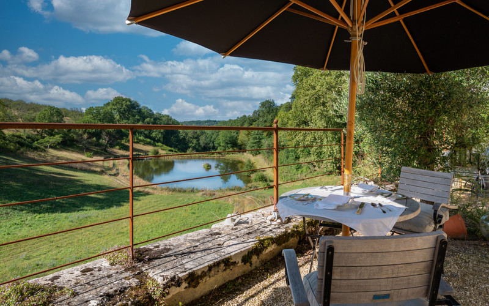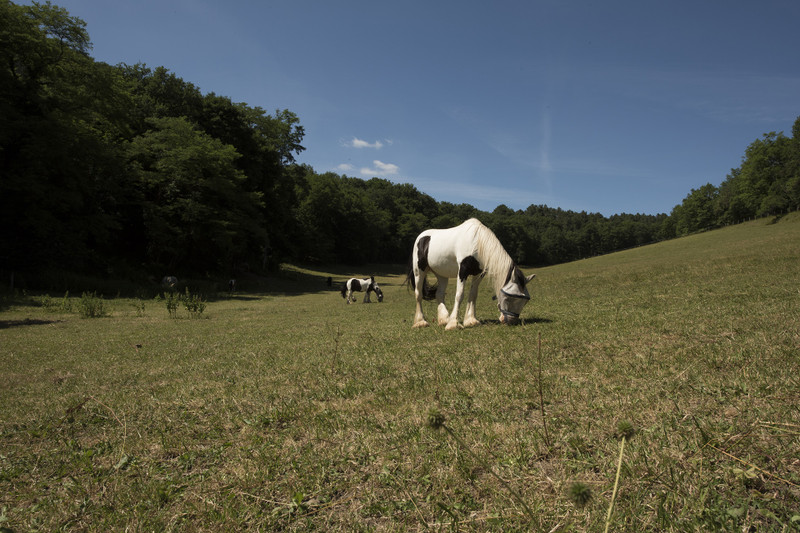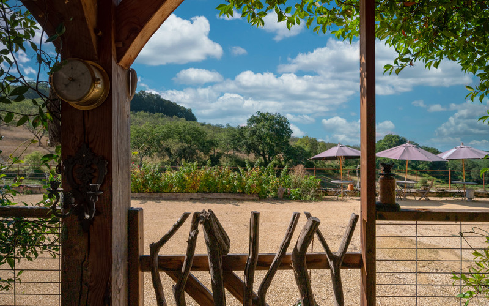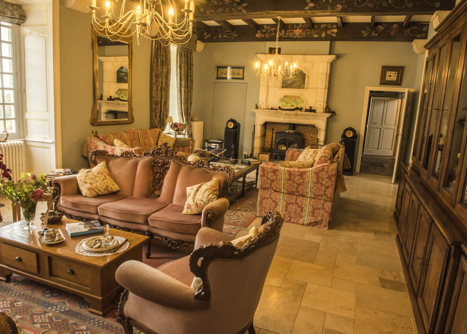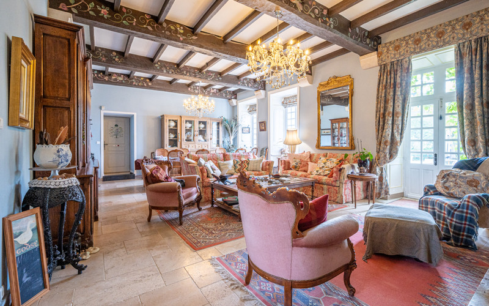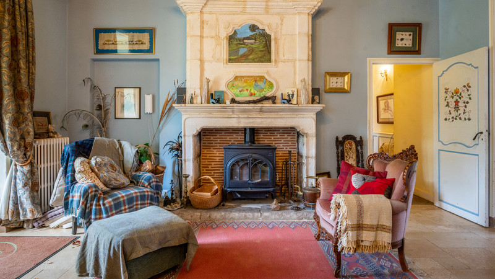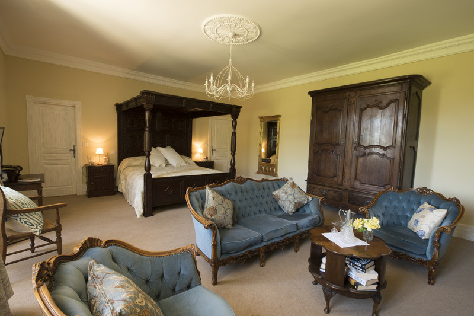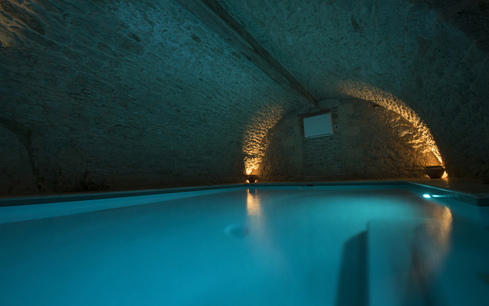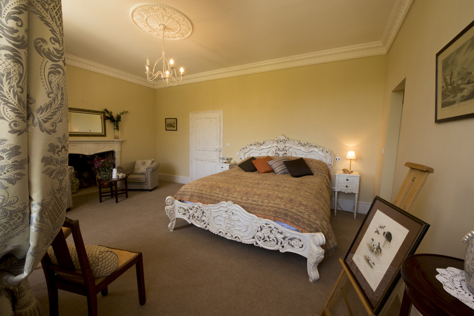Stunning Chateau for sale - 67 ha with 2 gites + pools. Near Montignac
Aquitaine, Dordogne (24)
€1,999,500 ID: 168454This unique and newly renovated property is set in the middle of very private and completely fenced grounds. It would make a wonderful family retreat and also offers great potential for anyone wanting to develop a business with the two gites and 6 ensuite bedrooms in the chateau, as well as a purpose built function room.
The domain comprises a mix of meadow and woodland with a lake, a mature walnut grove yielding a healthy crop, truffle oak trees, a small white grape vineyard and is suitable for horses.
CHATEAU 458m²
Stone steps up to main front door.
Entrance hall 15m².
Salon 50m² with 3 sets of French windows to terrace, fireplace with woodburner.
Dining room 23.3m² with French windows to terrace, fireplace with woodburner. Corridor with acces to WC with wash hand basin.
Kitchen/family room 51m², fully fitted kitchen with electric AGA. Fireplace with woodburner. Doors out to covered terrace ideal for summer entertaining with lovely view over the grounds and lake. Second covered area equipped with a pizza oven and preparation area. Door to the Study 19m².
Door to rear kitchen, prep area. From the rear kitchen is access to a wc, and corridor leading to a large cellar, food storage area, stairs up to two large storage rooms (total about 71m²) one equipped with water and laundry facilities.
Ground floor bedroom suite 85m² total comprising hallway, dressing room, bedroom (doors to terrace) sitting room, bathroom comprising bath, shower, double basins and wc. Stairs down to jacuzzi room.
Stone spiral staircase leading to first floor landing. Access to five newly renovated ensuite bedrooms with stylish high quality bathrooms. Walk in laundry cupboard.
Stone staircase continues to attic over the whole bedroom area.
GITE 1
The former chapel has been converted into a one bedroom gite comprising kitchen, bathroom and sitting room on the ground floor and staircase to bedroom. Small private terrace area.
GITE 2
A spacious newly converted guest cottage with open plan living/kitchen with log burner in the fireplace, bathroom and bedroom on the ground floor. Stairs to the second bedroom. Private terrace.
FUNCTION/PARTY ROOM 186m²
A purpose built function room 155m² with bar and small stage fitted with music entertainment equipment. Kitchen 18m², wc 4.65m² and coat room 8m². Sliding doors on two sides opening on to terraces.
BARN 169m²
Large barn with potential space on two floors. Currently arranged with a secure garae section, workshops and storage.
ANIMAL HOUSING
The former piggery still exists with various spaces currently used for storage.
BARN ADJOINING CHATEAU 62m²
Another garage/barn space, with attic over.
BARN/HANGAR
At the rear entrance to the property is a large hanger with one closed and secure section suitable for machinery storage etc. It has also been used as a ménage for the horses.
SWIMMING POOLS
The property disposes of two pools - one large outside pool set away from the buildings with it's own slate roofed pool house.
The second pool is inside,
-
Details
- Property Type
- Chateau
- Status
- Excellent
- Category detail
- B&B-Gites-Camping
- Total living m2
- 563 m²
- Plot size m2
- 674,550 m²
- Grounds HA or legal
- Grounds over 20 HA
- Scenery
- Countryside
-
Room information
- Bedrooms
- 6
- All bathrooms
- 6
- Garage
- Detached
-
Special features
- Swimming pool
- Broadband internet
- Workshop
- Guesthouse
- Barn

