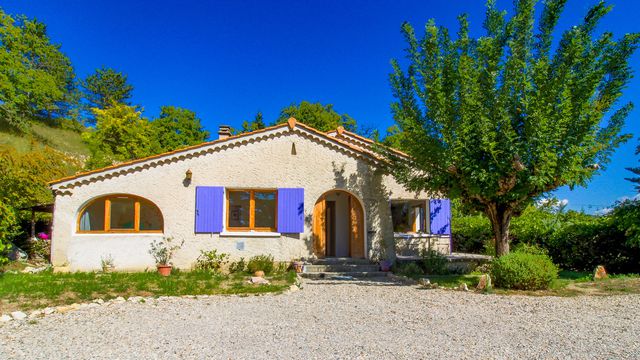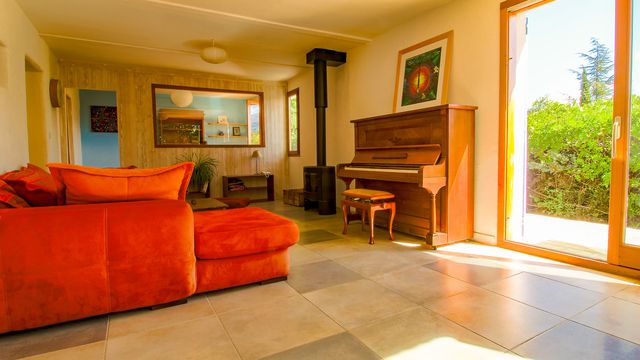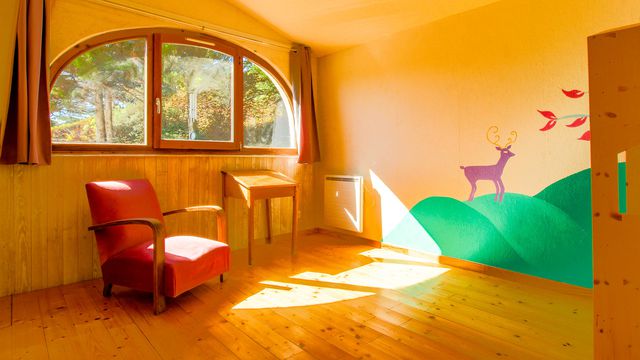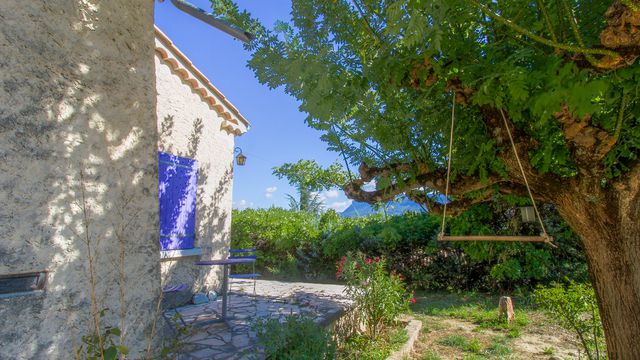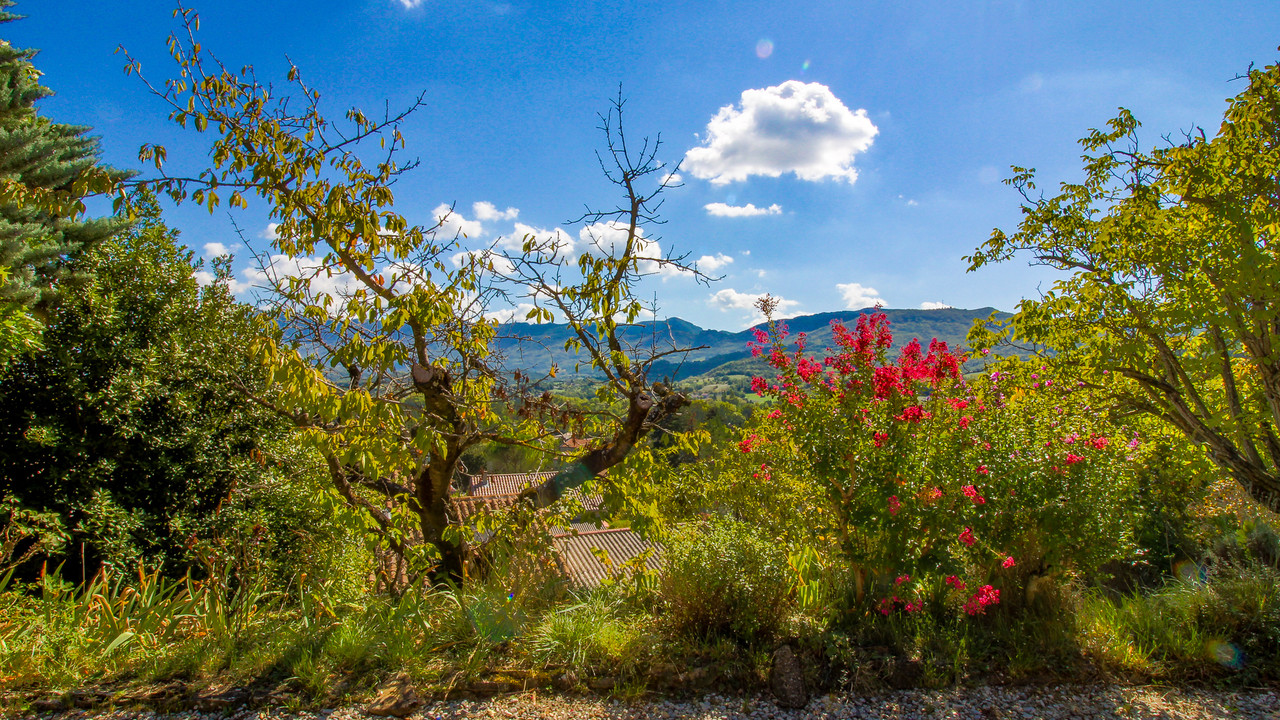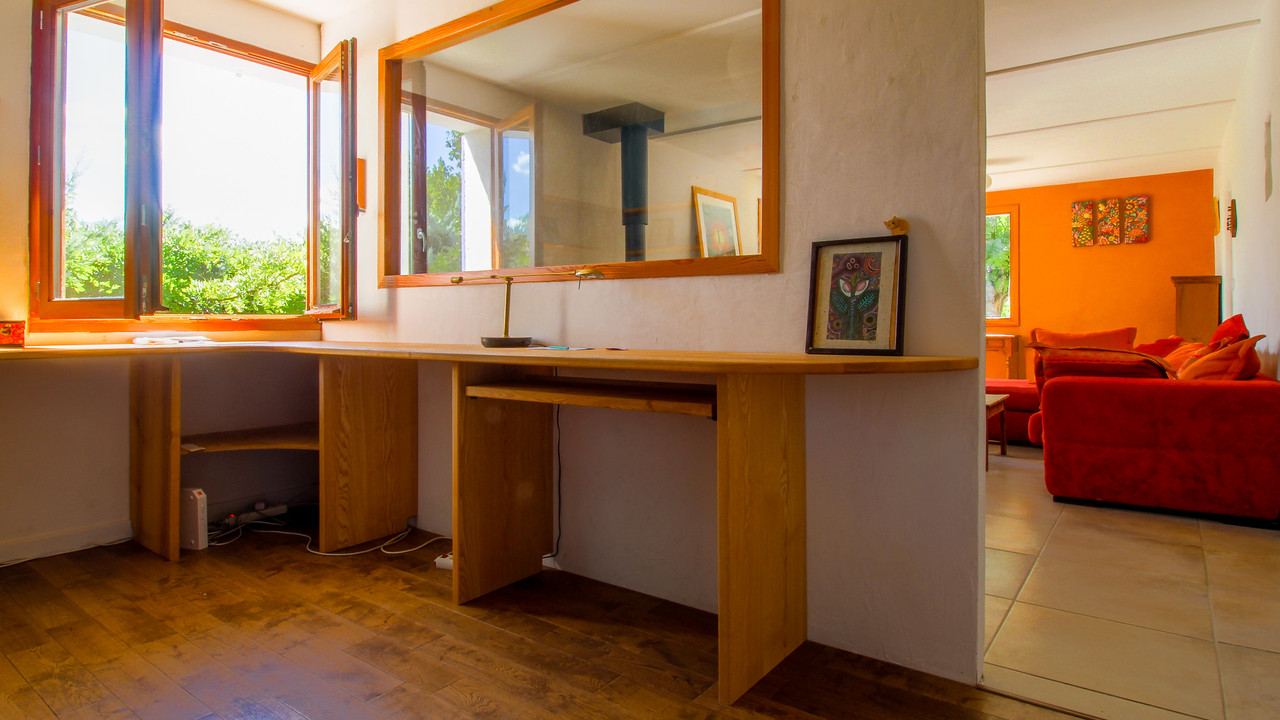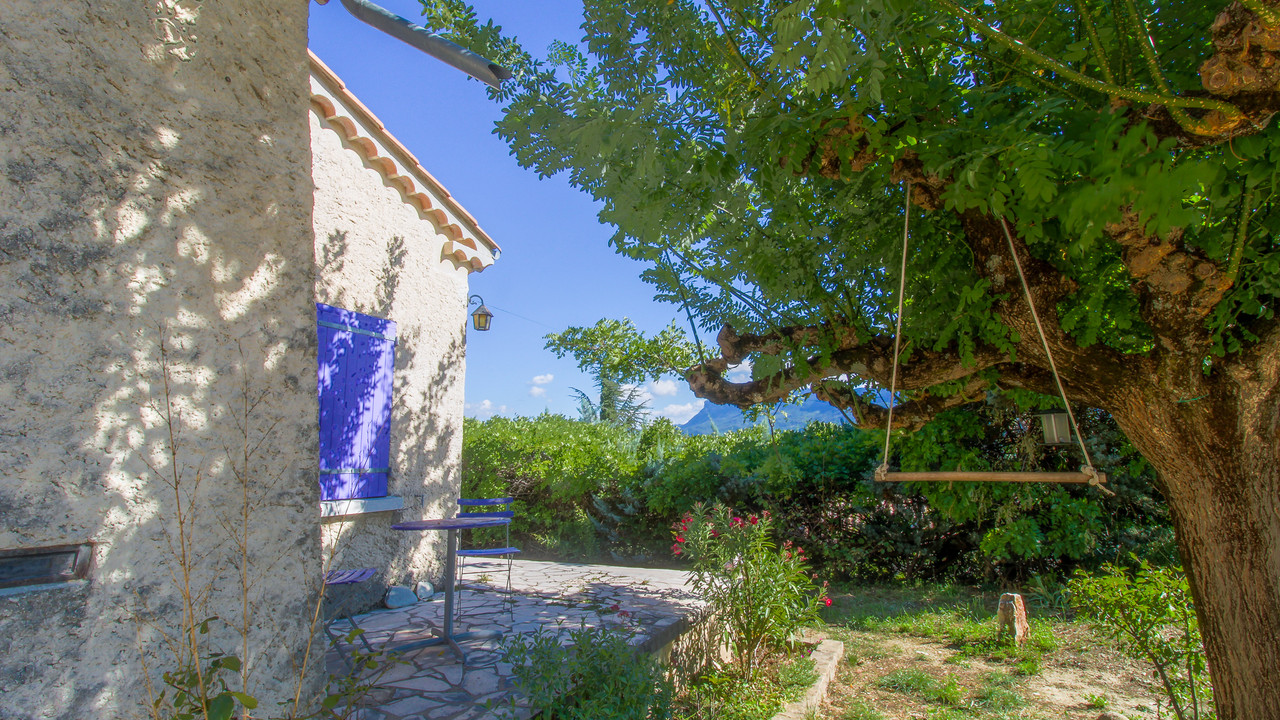Set of 2 houses with magnificent views over the Drôme Valley
Rhône-Alpes, Drôme (26)
€585,000 ID: 161917This property is situated on a hillside, close to the village, and offers a beautiful living environment and exceptional views.
It contains two houses.
A charming and pleasant house of 122 m² from the 70s which underwent a renovation in 2015. It is equipped with photovoltaic panels for self-consumption and resale of the unconsumed, installed in 2018. This house has 4 bedrooms, one of which has an independent entrance that can be used as a professional space.
The second house of 53 m² was built in 2017, according to RT2012 standards. The ground floor consists of a large living room with kitchen, a bedroom and a bathroom. The mezzanine can be used as an office or sleeping area. It has a nice terrace on the south side and a small garden area on the side.
This house is currently rented.
The property will appeal as a main home as well as a holiday home, with rental income and a caretaker on site.
A pleasant living environment awaits you if you walk up the private road out of a residential area. Halfway up you pass the small house, which is currently rented. From here you have a beautiful view of the village and the surrounding mountains.
At the top of the hill, the second house of 122 m² is waiting for you, on a partially sloping ground with beautiful trees. From here you have a magnificent view of the mountain opposite and the 3 Becs. This house is completely unoverlooked. Uphill the property is adjacent to a meadow.
The large house is composed as follows:
- An entrance that leads directly to the kitchen and the corridor that connects the living room, kitchen, 3 bedrooms and the sanitary facilities.
- Semi integrated kitchen.
- Large bright living room with a large window and a large bay window opening onto a west and south facing terrace.
- Office space 'connected' to the living room by a large window between the two
- a bedroom/space with independent entrance from outside. This room can be used as an office/cabinet for a professional activity
- separate toilet
- Bathroom with washing machine
- Bedroom
- Bedroom
- Space for relaxation, music or TV
- Bedroom
Outside:
- Garage
- Bike shed
- Old oil tank, now in use as a rainwater collector
The house is heated by a wood-burning stove with a heat distributor, and 3 electric convector heaters in addition. Behind the house is a 9 m² garage.
The small house is composed as follows:
Ground floor:
- Living room kitchen
- Bedroom
- Shower room
First floor:
- Mezzanine, currently used as sleeping area.
Outside:
- South facing terrace, accessed through a large bay window.
- Small garden area to the side
- Parking space
This house is heated by a wood burning stove and space heaters.
The house is connected to the mains drainage system. There is town water, no well.
Mirabel et Blacons is a village on the banks of the Drôme and at the foot of the Vercors
-
Details
- Property Type
- Villa
- Status
- Good
- Category detail
- Country Seat
- Total living m2
- 175 m²
- Plot size m2
- 4,367 m²
- Grounds HA or legal
- Grounds 0-1 HA
- Scenery
- Mountains
- Sewage
- Mains
-
Room information
- Bedrooms
- 5
- All bathrooms
- 2
- Garage
- Detached
-
Special features
- Double glazing
- Guesthouse
