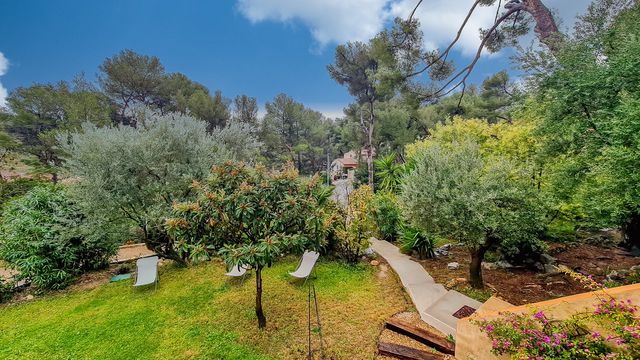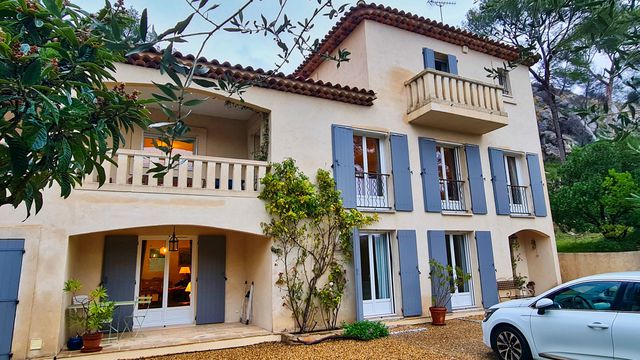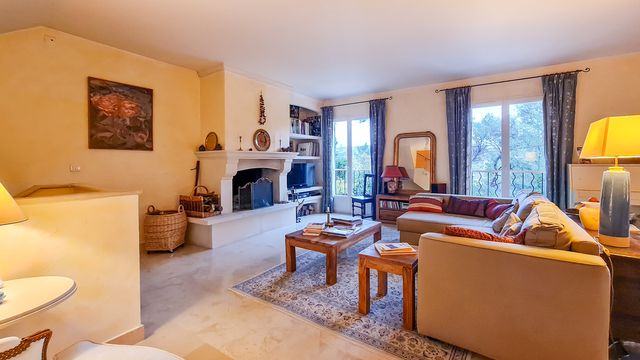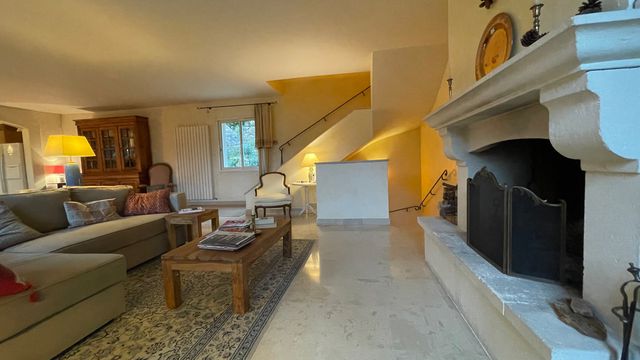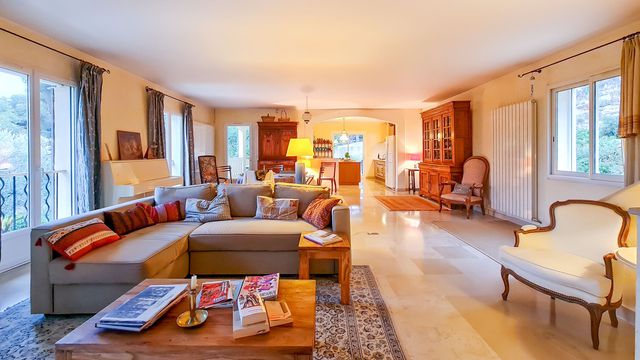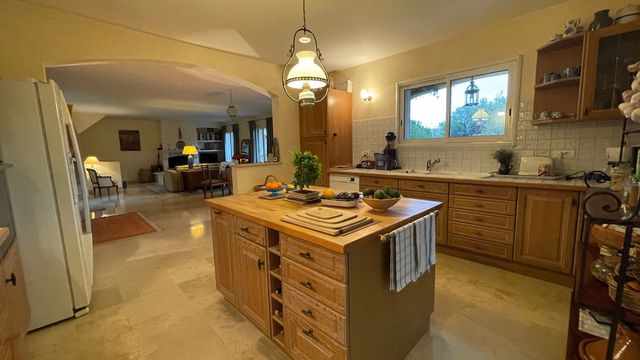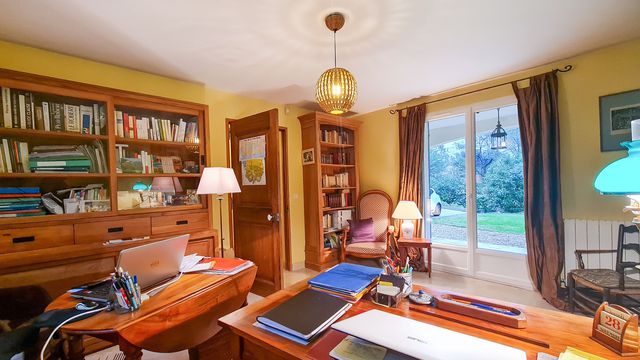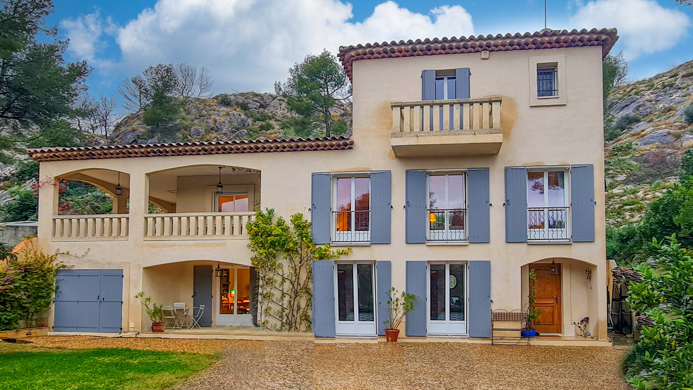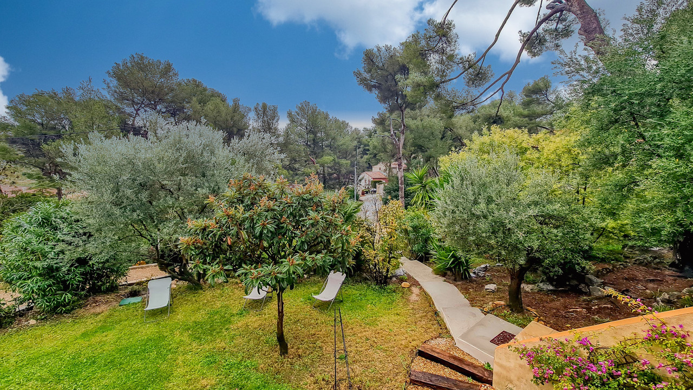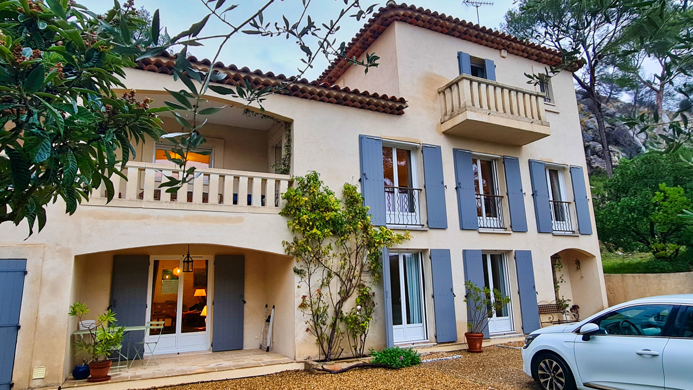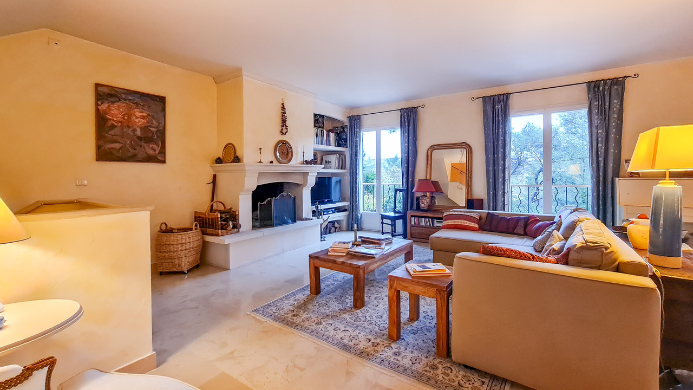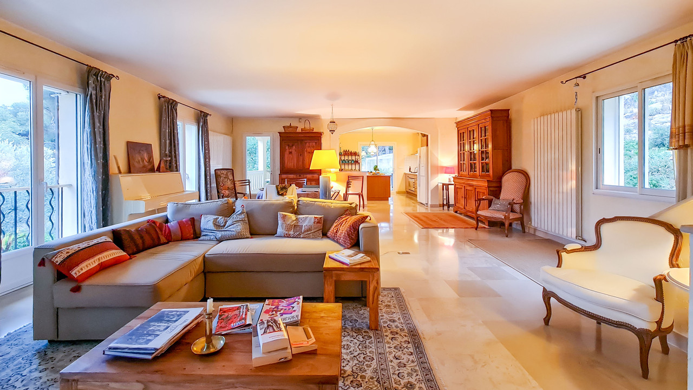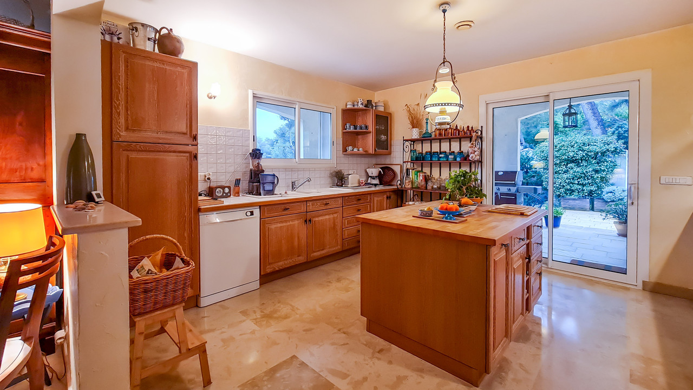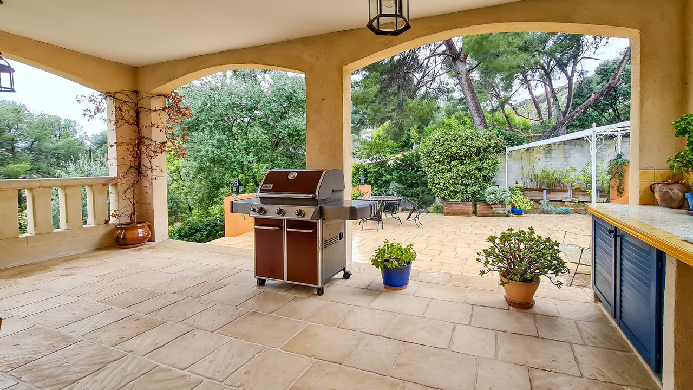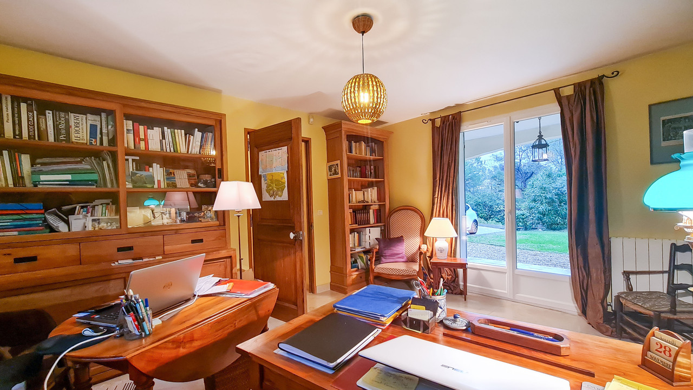Sausset les Pins - Villa near the sea Côte Bleue area.Bouches du Rhone
Provence / Alpes, Bouches-du-Rhône (13)
€836,000 ID: 162993To the west of Sausset les pins (13960), Superb recent architect's house (2004) comprising 4 beautiful bedrooms, in perfect condition and remarkably bright, sitting on the rock near the sea and the Calanque Bleue.
Magnificent coves and beaches in this sector of the Mediterranean.
The choice of noble materials during its design (marble, wood, equipment, closures, etc.) gives this elegant house serenity and comfort as well as a B energy consumption classification.
Its 6 main rooms are large, facing south and largely open to the sea. exterior with terraces and balcony.
On a plot of 1,800m², the property benefits, without being isolated, from a protected environment.
Possibility of installing a swimming pool. Particularly sought after and quiet area.
Close to services, station, shops and schools of La Couronne and Sausset les pins. Marseille-Marignane airport and TGV station less than 30 minutes away. Marseille in 40 minutes by train from the Côte Bleue.
This 180m² house is not overlooked and is nestled in the heart of a small valley, sheltered from the Mistral wind. The house is built on a 1860m² plot of land planted with trees, designed and created by a landscape gardener who has managed to harmoniously combine numerous varieties of trees and plants.
The environment is very calm, the property is located in a protected natural area near the Calanque Bleue and the beach of Sainte Croix.
6 rooms including 4 bedrooms make up the living spaces of this residence, distributed as follows:
- On the ground floor:
We find an entrance hall leading to 3 bedrooms facing south, each with access to the garden (one of these bedrooms is currently used as an office opening onto the terrace), 1 bathroom with shower and bathtub as well as a separate toilet, and finally a small storeroom.
As the house is built on the rock, there is also a garage, a wine cellar and a laundry room on this level.
- On the 1st floor :
A spacious living/dining room of more than 60m² with a fireplace and direct access to a pleasant and large terrace with a south-facing pergola, a modern and functional fully equipped kitchen, open onto a covered terrace of about 29m², also south-facing.
- On the 2nd floor :
This level is entirely dedicated to the master suite, which is accessed via a landing room of 5.50 m².
This comfortable space of approximately 33m² has a complete bathroom (shower, bath and WC) as well as a large separate dressing room. The master suite opens onto a balcony with a beautiful view.
Additional elements:
- Possibility of installing a swimming pool at the front of the house, out of sight
- Marble floors
- Double glazing and high quality electric shutters
- Central heating in perfect condition
- Solar water heater with photovoltaic panel
- Property connected to the internet fibre
- Possibility to park several vehicles in addition to the garage
- DPE consumption class B
- Property tax : 2800 Euros
-
Details
- Property Type
- Villa
- Status
- Excellent
- Category detail
- Country Seat
- Total living m2
- 180 m²
- Plot size m2
- 1,860 m²
- Grounds HA or legal
- Grounds 0-1 HA
- Scenery
- Countryside
-
Room information
- Bedrooms
- 4
- All bathrooms
- 2
- Garage
- Internal
-
Special features
- Double glazing

