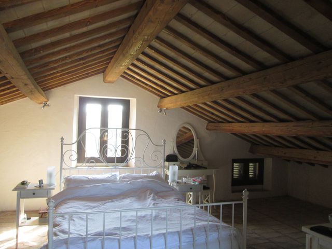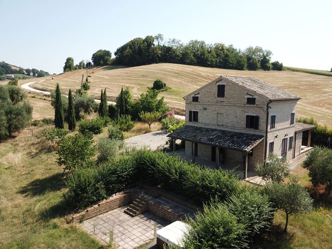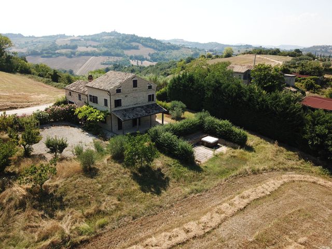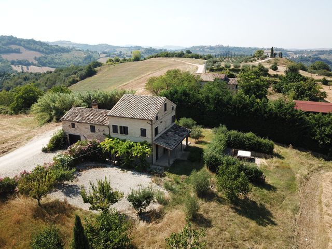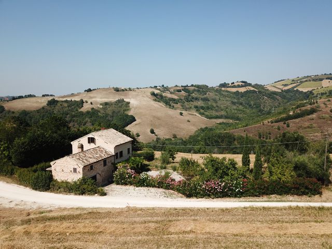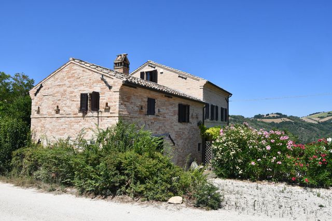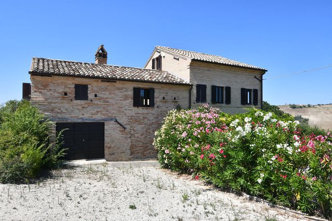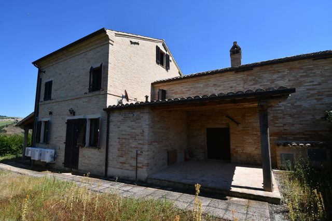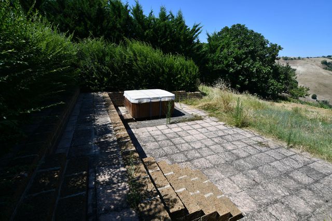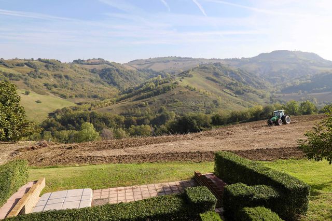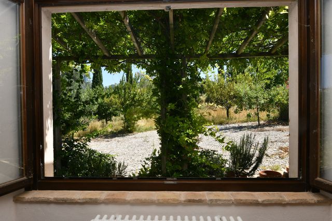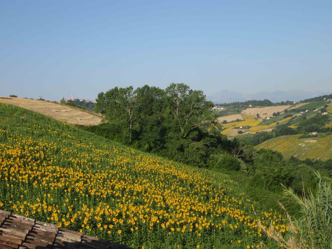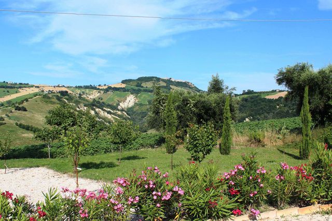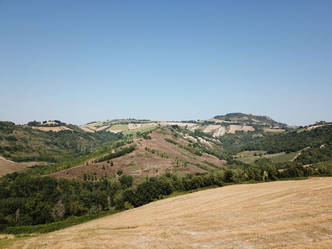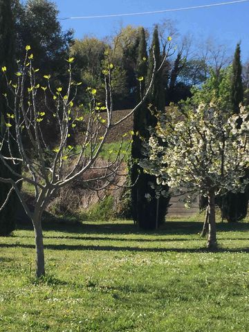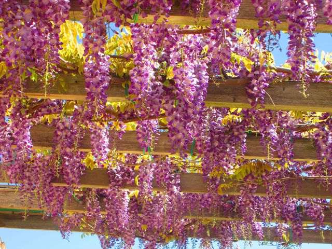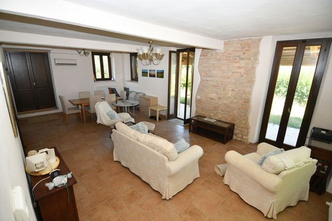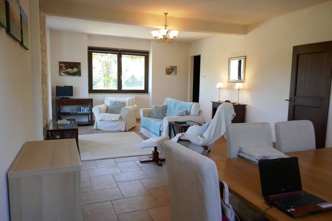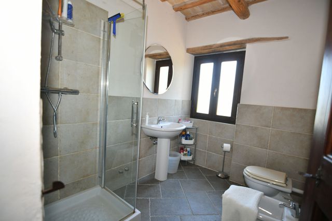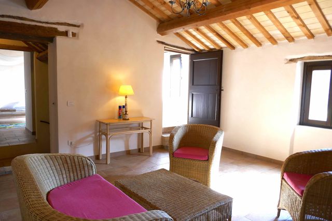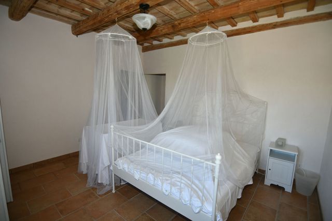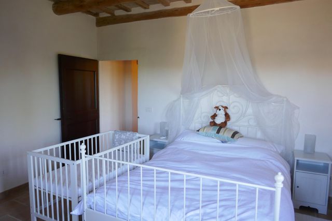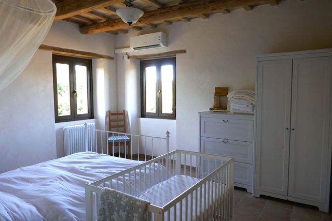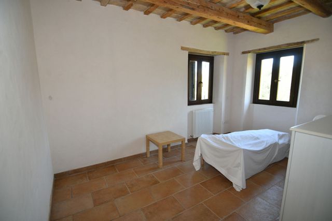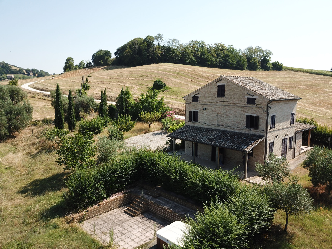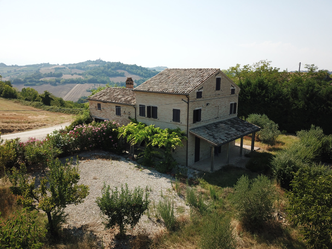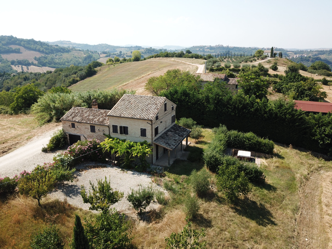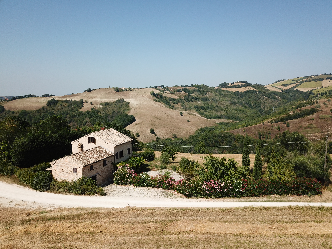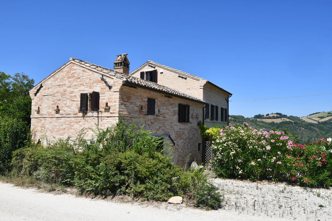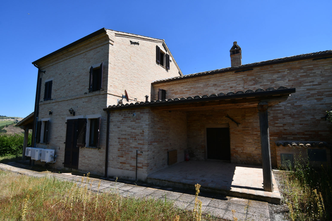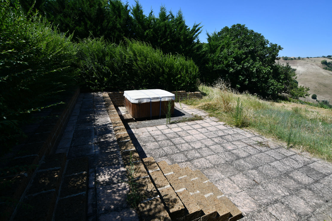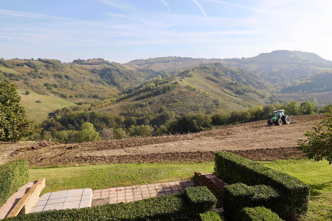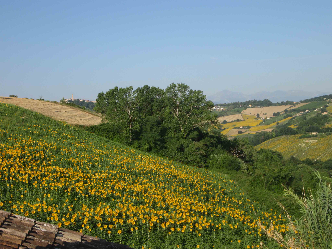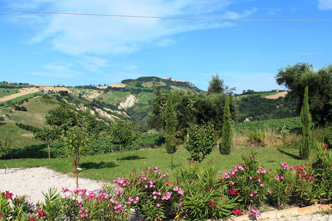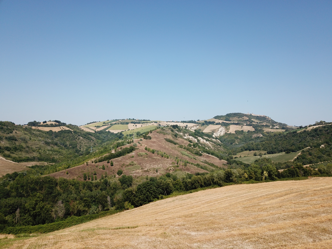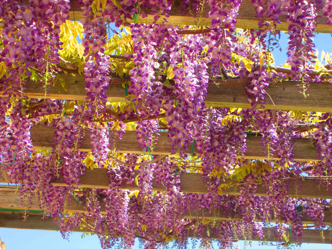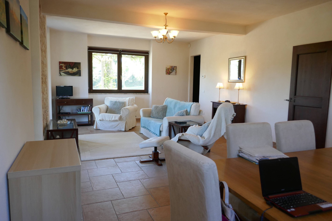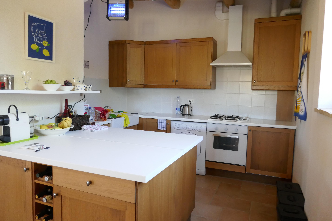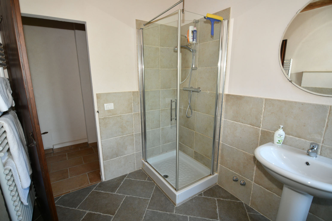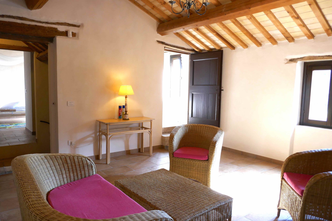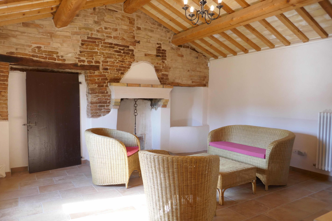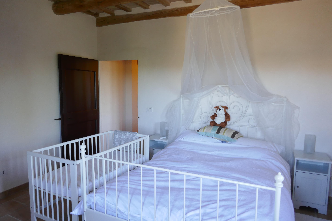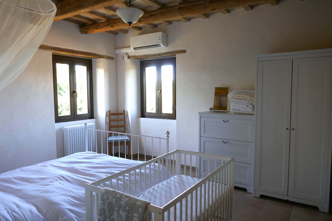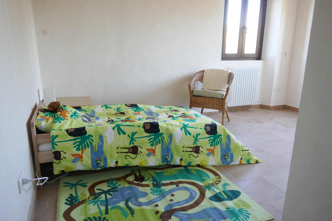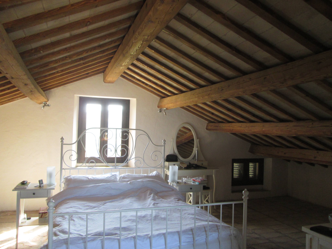Restored Farmhouse with land for sale in Monterubbiano, Le Marche, Italy
Marche - The Marches
Sold ID: 154430A restored farmhouse with delightful panoramic views of gently rolling hills and surrounding hilltop towns. Set in a beautifully tranquil location but only a few minutes from Petritoli.
Fully restored 12 years ago, and later reinforced with tie rods and anchor plates, the house offers excellent family accommodation as a special holiday home or permanent residence. The accommodation is currently arranged as follows.
Ground Floor: Entrance Hall with tiled floor, large L-shaped open space living and kitchen area with aircon. The kitchen is fully fitted and modern with a central breakfast bar separating it from a cosy dining area. There is also a WC, utility room and large storage. The Living Room has direct access to large covered porticos providing wonderful outdoor space for relaxing.
First Floor: offers a Master Bedroom with aircon , a bathroom, a bedroom with ensuite, a large living area with traditional fireplace and another bedroom.
Attic: With wide staircase access, this offers a large bedroom with aircon and a small walk-in closet
Outside, the fully enclosed and well established landscaped garden includes areas of grassed lawn and borders with a wide variety of shrubs, plants, fruit and other trees. There is also a separate area with jacuzzi for cooling down in the summer months and pergolas providing additional areas of shade. This area could easily take a swimming pool. To the front of the house is a gravelled parking area with direct access to the garage.
Also included within the 6000 sqm of land is gently sloping arable land, currently cultivated by a local farmer.
The property is within 5 minutes of the centre of Petritoli with its good range of local shops and bar facilities. The larger popular historic town of Fermo can be reached in 15 minutes and the beautiful sandy beaches around Porto San Giorgio in only 20 minutes.
-
Details
- Property Type
- Farmhouse
- Status
- Restored/redecorated
- Category detail
- Country Seat
- Stories / levels
- 3
- Total living m2
- 250 m²
- Plot size m2
- 6,000 m²
- Orientation
- All directions
- Grounds HA or legal
- Grounds 0-1 HA
- Grounds Type
- Gardens / meadows
- Scenery
- Countryside
- Sewage
- Septic Tank
- Telephone
- Digital
- max. occupancy
- 10
-
Room information
- Total number of rooms
- 9
- Bedrooms
- 5
- En-suite bathrooms
- 1
- All bathrooms
- 3
- Garage car spaces
- 6
- Total Parking Spaces
- 6
- TV
- Digital
- Storage room
- yes
- Heating Gas
- yes
-
Special features
- Double glazing
- Grade listed building
- Broadband internet
- Air conditioning
- Jacuzzi
- Fully equipped kitchen
- Irrigation system
- Satellite dish
- Exterior Lights
- Garden lights
-
Services in the area
- Supermarket 5 km
- Hospital 15 km
- Primary school 5 km
- Airport 60 km
- Train Station 15 km
- Golf Course 15 km
- River 4 km
- Lake 10 km
- Coast 15 km
- Skiing 50 km
