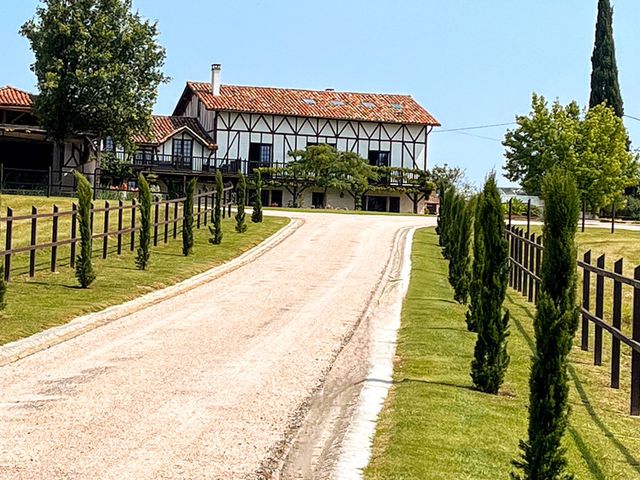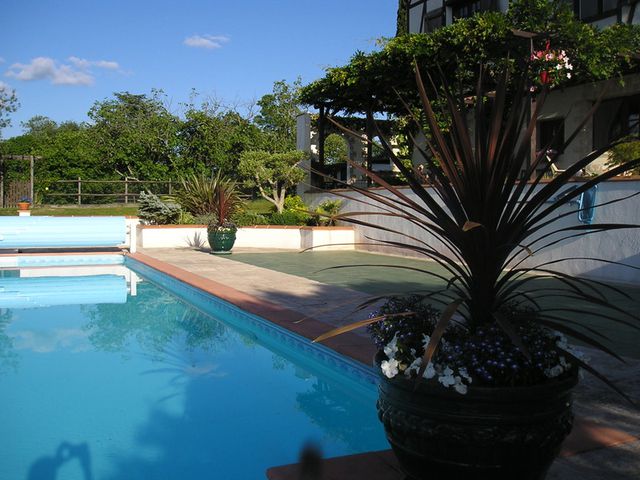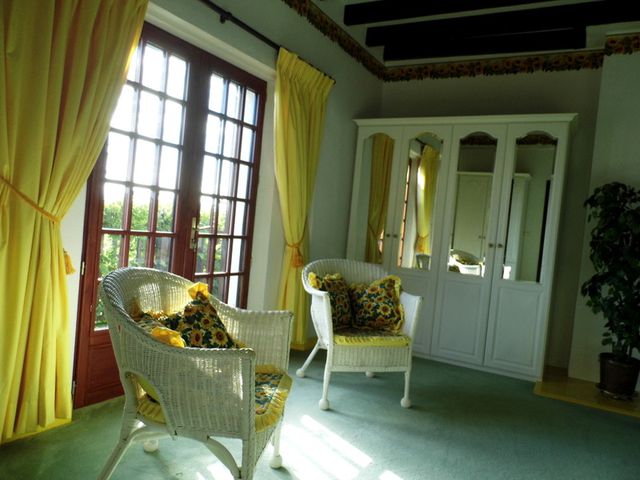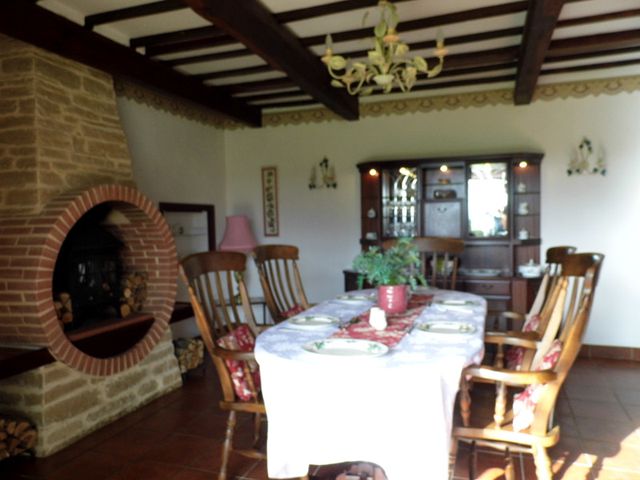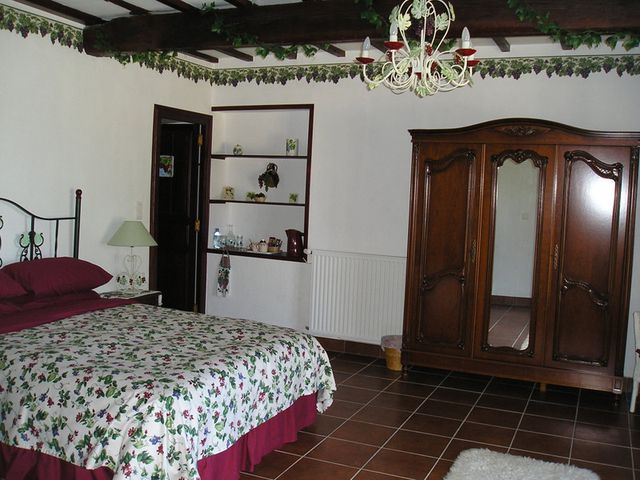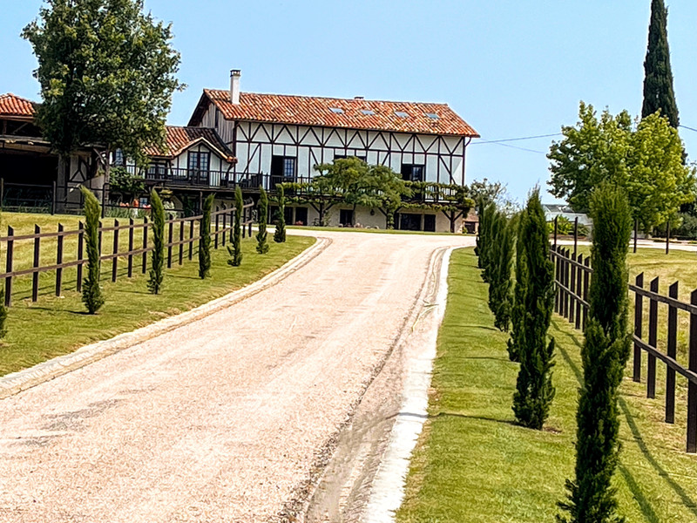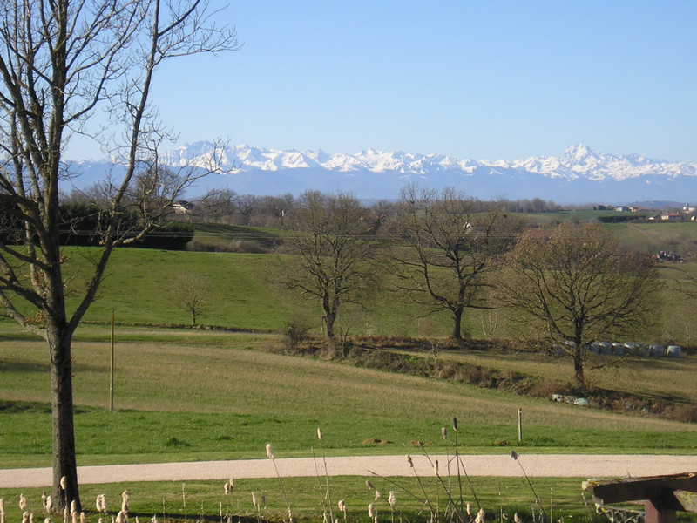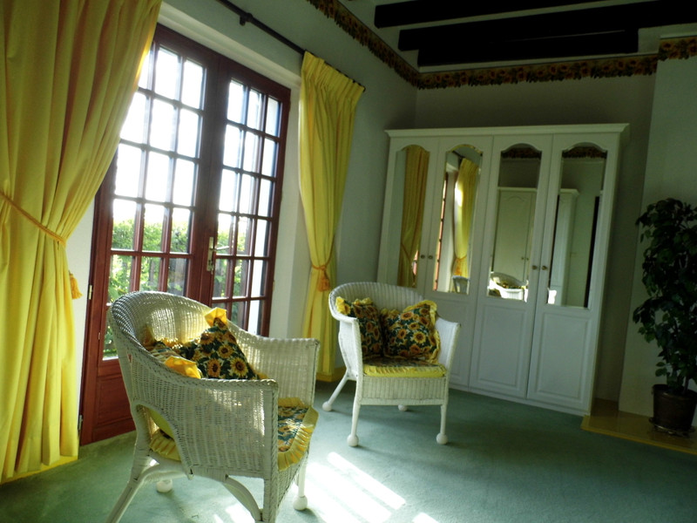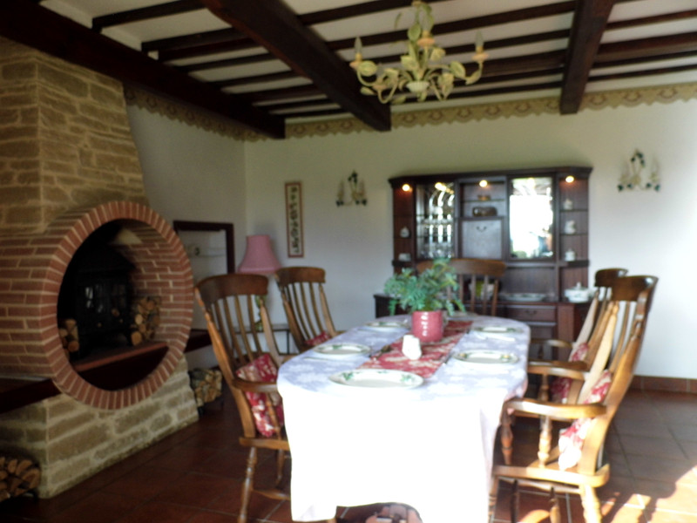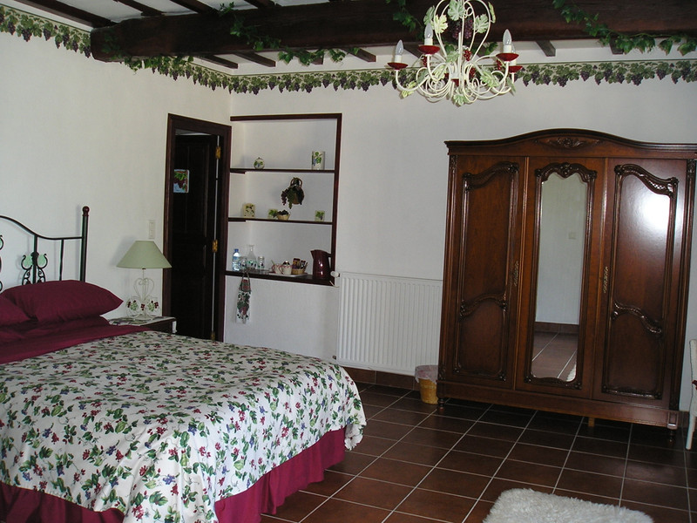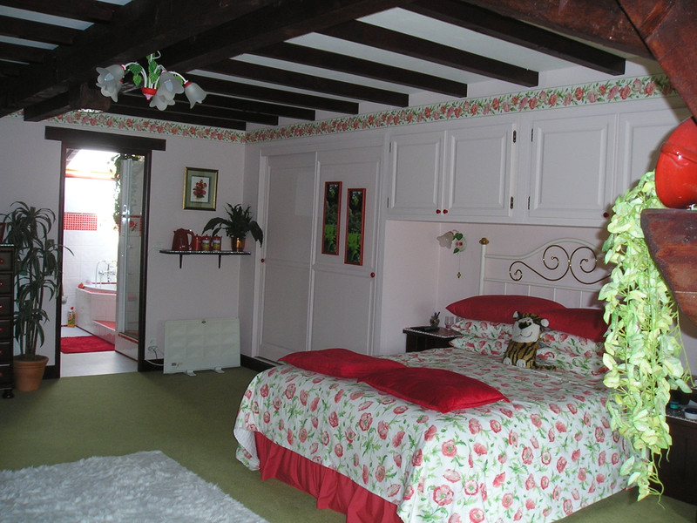Restored farmhouse on 2 ha with pool, in countryside. Haute Garonne
Midi-Pyrénées, Haute-Garonne (31)
€580,000 ID: 168465Formerly a house with a cow barn, this house has been beautifully renovated to a high standard, with many original features left in place , giving the house wonderful charm and character.
It has a well With amazing views of the Pyrenees from the front and side of the house, to stunning rolling countryside from the back of the house.
The terraces wrap themselves all the way around the house, with balconies from all the bedrooms, so you can stumble out of bed, watch the sun rise while taking in the amazing views of the Pyrenees. You can relax in the beautiful garden in the morning and watch the sun rise, or take a dip in the pool in the evening and watch the sun set, while enjoying outdoor dining from the wonderful summer kitchen.
The beautiful garden has so many different areas to relax in. The garden benefits from a wonderful vegetable garden with raised beds, fish pond, chicken house, and a well to water your garden.
This property would make a wonderful boutique hotel, chambre d'hotes or a family home.
Underfloor heating throughout the downstairs, while radiators heat the upstairs.
From the garden patio doors lead you to the main living room which is around 37 m2 spacious, light, with an open fireplace.
The living room leads directly into the dining room around 13 m2 with double patio doors leading to the rear terrace, pool and summer kitchen.
From the main living room you can take the stairs to the first floor where you will find the master bedroom around around 38 m2 the "poppy room" which is light spacious full of original features with patio doors leading onto the balcony
The master bedroom also comes with an ensuite, bath, shower, toilet & bidet, this ensuite is around 11 m2
From the hallway you will also find a very spacious gymnasium of around 24 m2 with solarium and again patio doors leeds you out onto the lovely south facing sunny balcony with views of the Pyrenees and countryside.
From the living room a door leads you to the spacious fully fitted kitchen, which again leads to an exceptionally spacious utility room, with the same as fully fitted cabinets as the main kitchen and you will find a door leading to terrace and pool.
Downstairs toilet.
Upstairs the grenier where you will find two additional rooms, each of around 15 m2.
They are currently being used as an art room and an office, but would make another 2 bedrooms.
From the 2nd kitchen, the hallway takes you to a spacious light downstairs bedroom around 26 m2 with patio doors, the bedroom comes with its own spacious ensuite bath, shower sink toilet and bidet.
From the kitchen the hallway also leads you to the main dining room around 25m2, with log burner
This part of the house ( East wing) can easily be closed off from the main house as it has its own front door.
Staying in the East wing, you take the stairs where you will find a very spacious hallway, a relaxing reading area with wonderful views of the rolling countryside, and pool area,
-
Details
- Property Type
- Farmhouse
- Status
- Excellent
- Category detail
- B&B-Gites-Camping
- Total living m2
- 345 m²
- Plot size m2
- 22,600 m²
- Grounds HA or legal
- Grounds 1-5 HA
- Scenery
- Countryside
-
Room information
- Bedrooms
- 4
- All bathrooms
- 4
- Garage
- Detached
-
Special features
- Double glazing
- Swimming pool
- Barn
- Broadband internet

