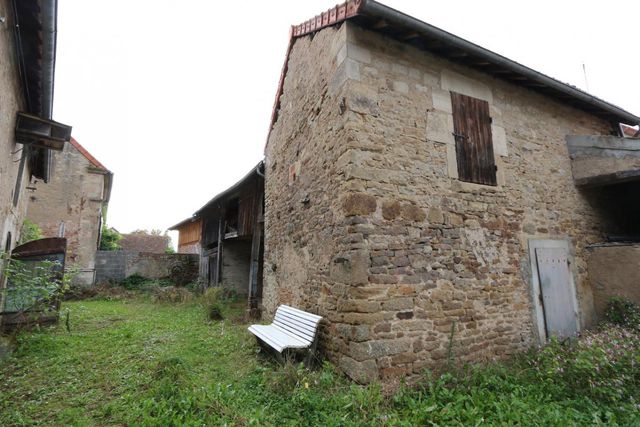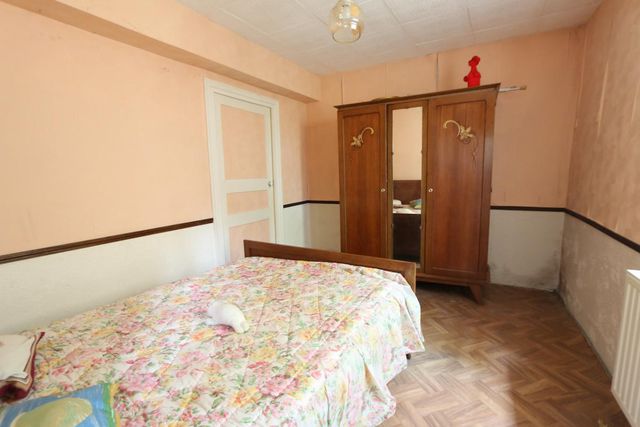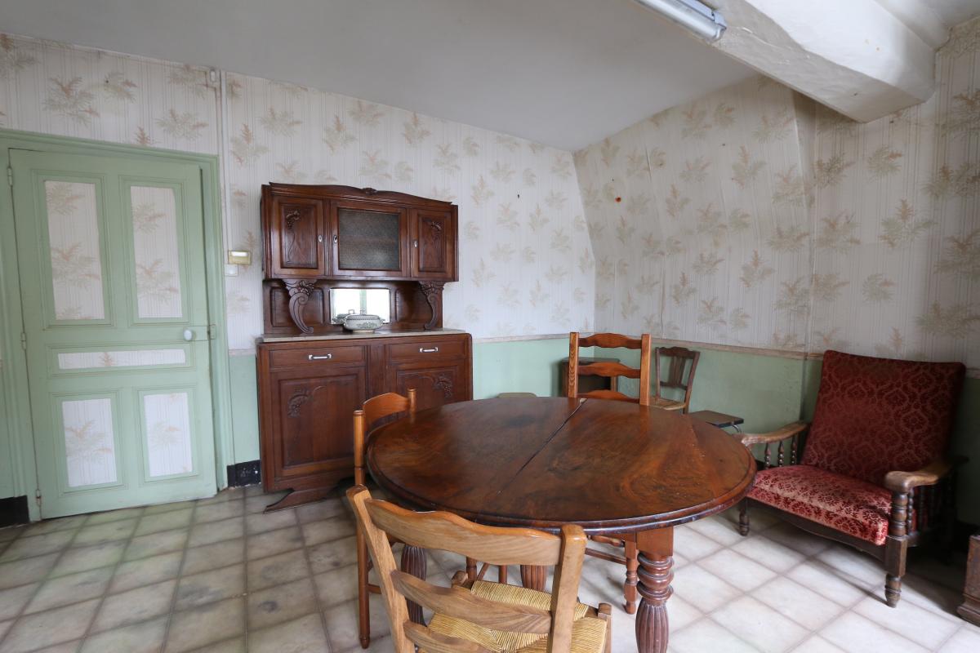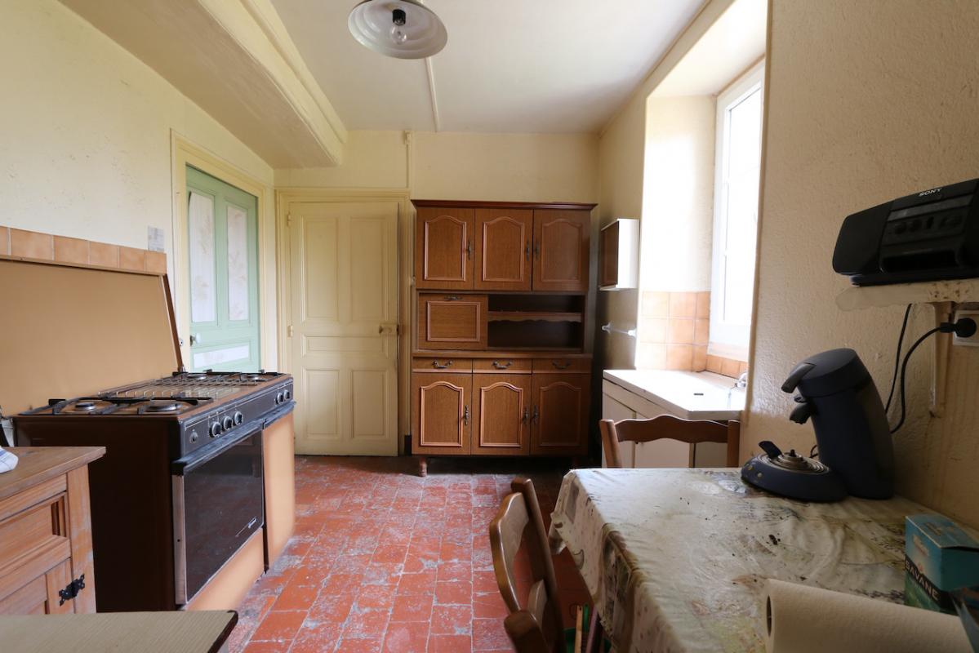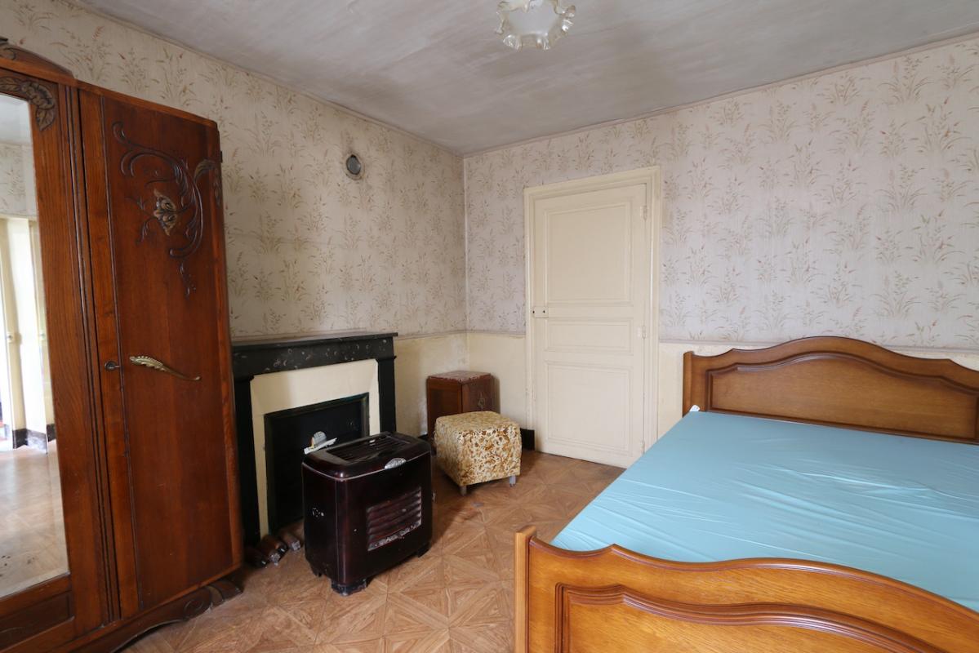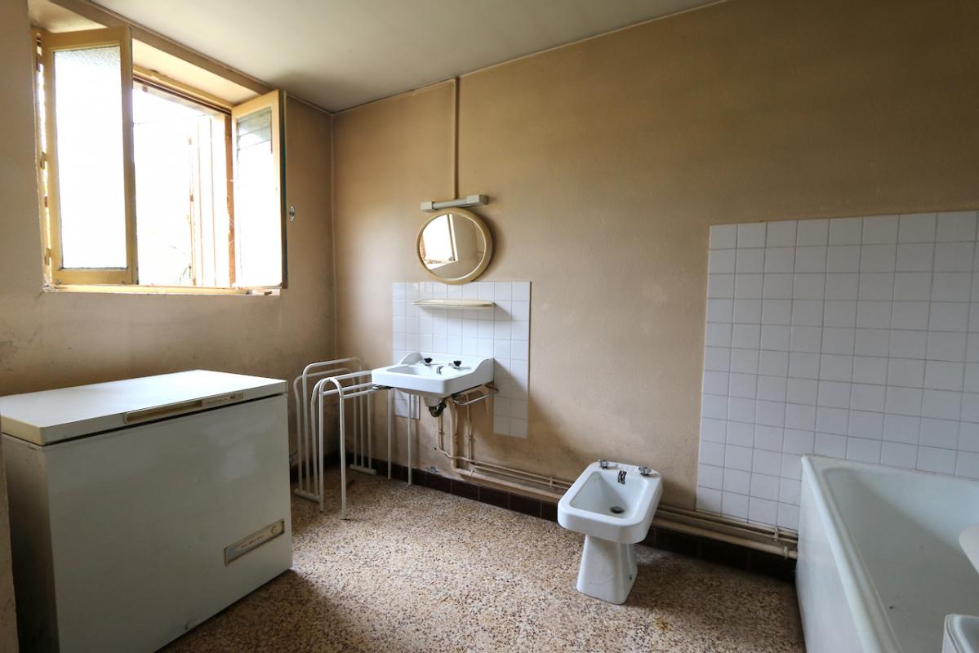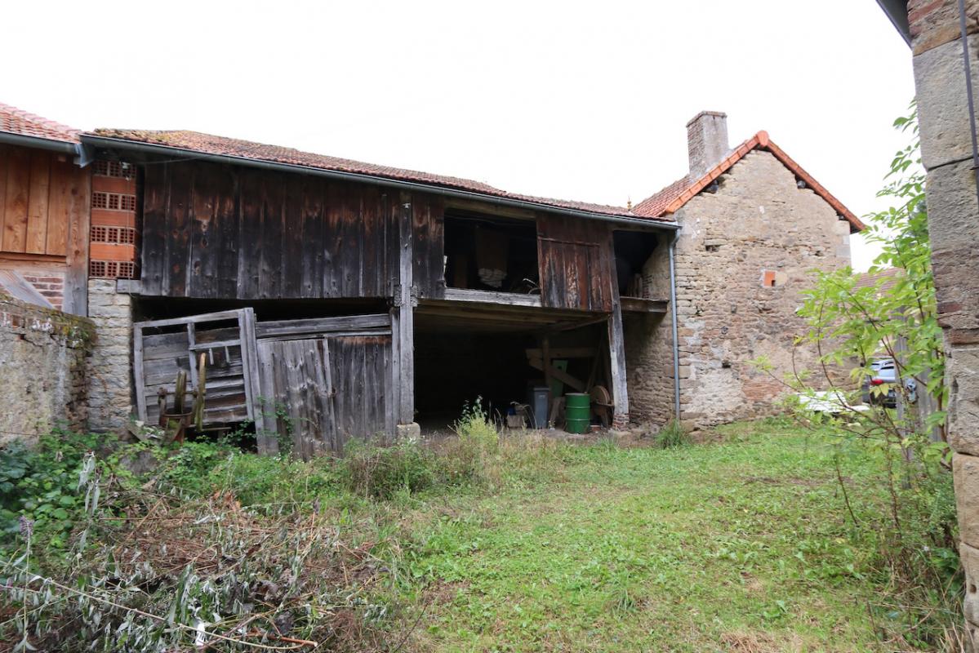Renovation project in beautiful village
Burgundy, Saône-et-Loire(71)
€85,000 ID: 171228You open onto a corridor with the bedrooms on the left and the living room and a kitchen on the right.
From the kitchen you access the bathroom that has been added into the barn in the 70s.
At the end of the corridor, a door opens onto the garden with an open view onto fields.
The first floor is an attic which could be transformed into 2 bedrooms.In continuation of the house, two barns, one of which is large(where the bathroom is) can be further developed to create more living space.In front of this building, another outbuilding includes a space for a garage, an open barn (old hayloft), a cellar/pantry and a small chicken coop.
A second water well is located in the courtyard between the two buildings.
A charming house looking for a new family ready for a renovation project.
-
Details
- Property Type
- Family home
- Total living m2
- 75 m²
- Scenery
- Village
-
Room information
- Bedrooms
- 2
- All bathrooms
- 1
