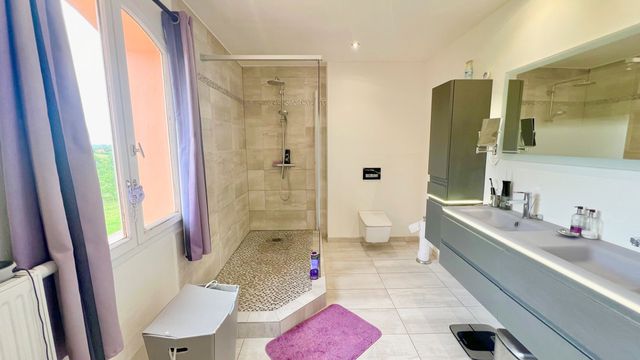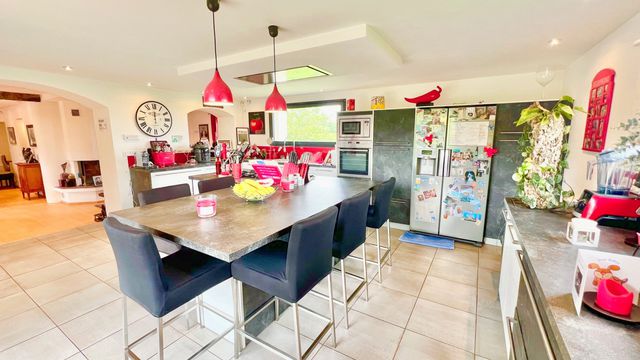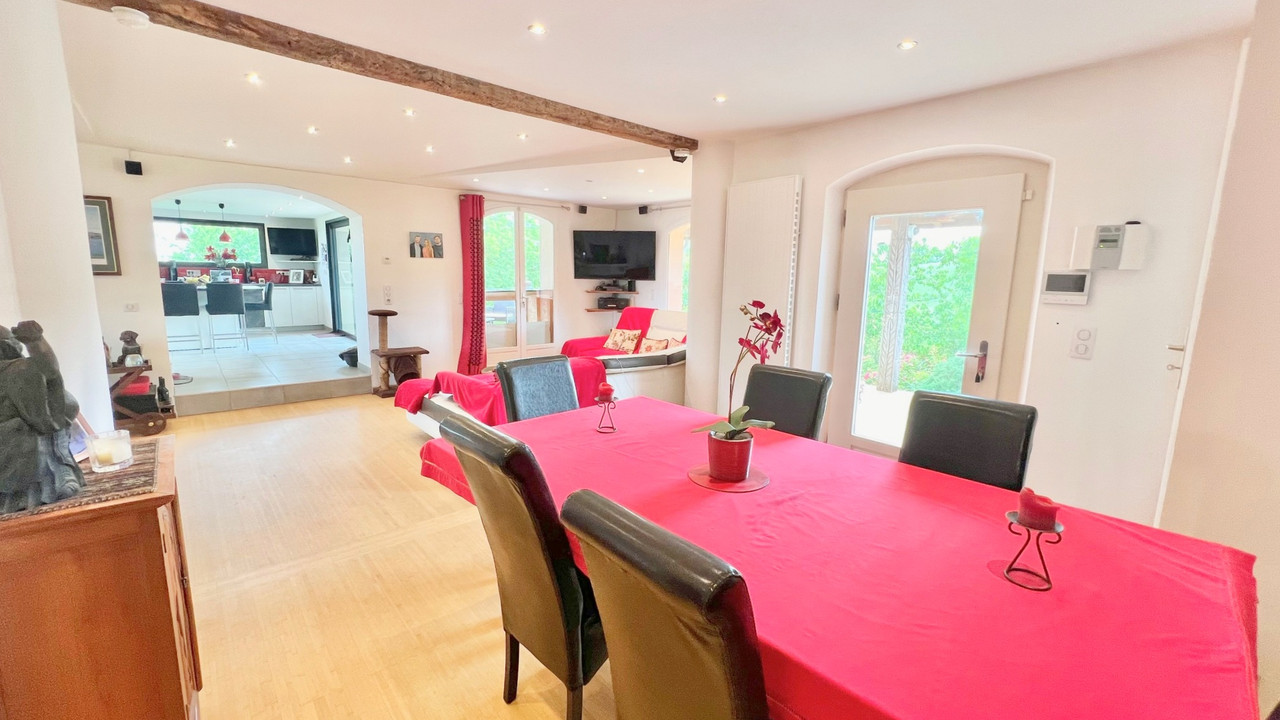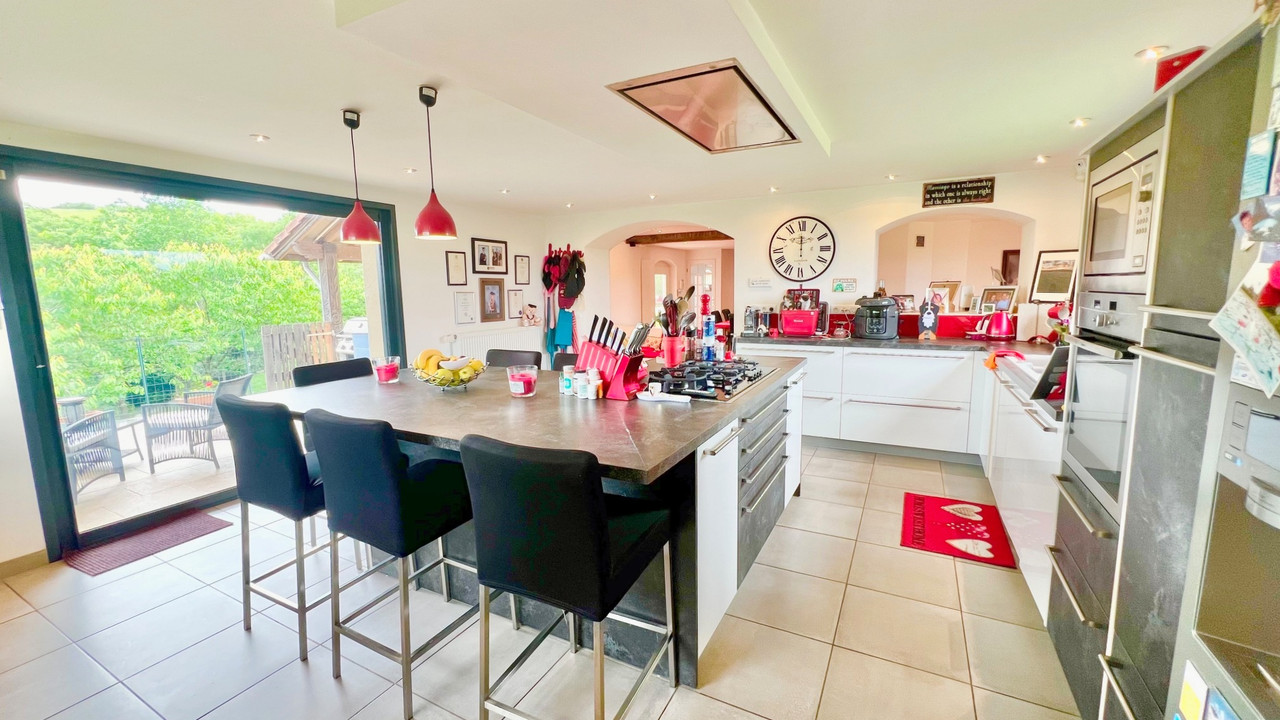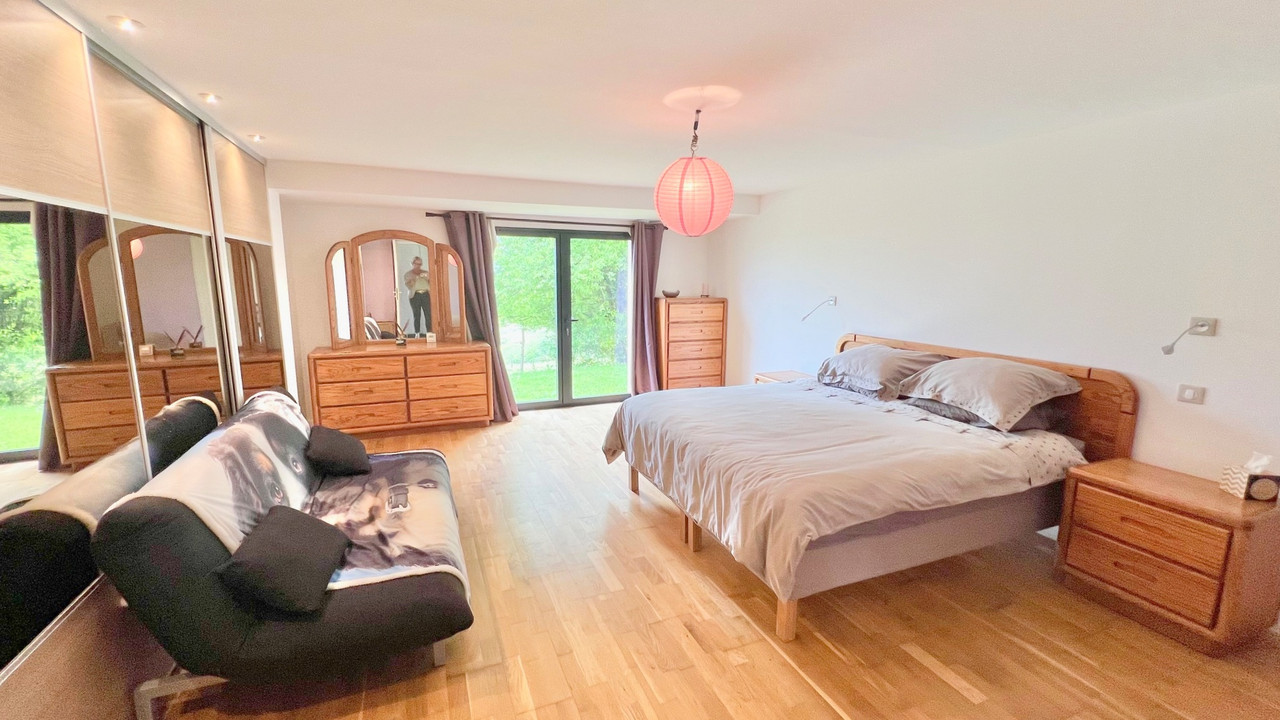Renovated villa on 4 ha with gite and infinity pool. Ariege
Midi-Pyrénées, Ariège (9)
€769,000 ID: 171217Nestled in the heart of serene countryside with a backdrop of the French Pyrenees, this recently renovated south facing secluded 5 bedroom country house (390m2) and outbuildings (150m2) offers a perfect blend of rustic elegance and modern comfort. Situated on a sprawling 40000 m2 estate, the property features breathtaking views of rolling hills, lush meadows, and mature woodlands.
SKI INFO There are 5 ski resorts less than 1h30 from the house by car accommodating offering a choice for everyone and for different ability levels.
* Guzet Ski * Station Goulier Neige * Ax 3 Domaines * Les Monts d'Olmes * Station de Ski d'Ascou
Set within nearly 4 hectares of tranquil countryside, this stunning, recently renovated south-facing home with a charming gîte offers a private oasis with breathtaking views.
The property features an infinity pool, a stylish pool house complete with a bar, a gym with a sauna, stables, a garage, an office, and multiple workshops.
Enjoy outdoor living on the spacious terraces, surrounded by rolling hills, lush meadows, and mature woodlands, and a backdrop of the majestic Pyrenees.
With 5 bedrooms and three bath/shower rooms, this secluded retreat combines luxury and comfort in an idyllic setting.
The property has 3 floors as follows:
GROUND FLOOR
The main entrance opens into a bright and spacious living area featuring elegant wood parquet flooring. This area is thoughtfully divided into a dining space (12.9 m²) and a generous lounge (33 m²) with a cozy wood burner, creating a warm and inviting atmosphere perfect for family gatherings and entertaining guests.
From the living area, step into the expansive equipped American-style kitchen (29 m²), which boasts tiled flooring, sleek modern units, and a central island, perfect for informal dining. Large patio doors lead directly onto the sun-soaked south-facing terrace, enhancing the indoor-outdoor flow.
The ground floor also includes two beautifully appointed bedrooms, each with wooden parquet flooring, measuring 31 m² and 10 m², respectively. These bedrooms are served by a spacious shower room, a bathroom (both approximately 8 m²), and a separate WC.
The ground floor seamlessly transitions into the garden level, offering additional accommodation and practical spaces, all featuring tiled flooring, including:
* Workshop/storage (20 m²)
* Laundry room (14.7 m²)
* Boiler room
* WC
* Gym (36 m²)
* Sauna with a shower room
The garden level also features a separate gîte, perfect for generating rental income, hosting friends, or providing an independent living space for extended family members, such as parents or grown children with:
* fully equipped kitchen and dining room with tiled flooring
* comfortable lounge with tiled flooring
* double bedroom
* bathroom with a walk-in shower, tiled flooring, and WC
* welcoming entrance
* ample storage space
FIRST FLOOR
A wooden staircase ascends to the first floor, which includes:
This floor combines comfort and functionality, making it ideal for family living or work-from-home arrangements.
The property has 1 GB fibre optic capacity. The internet passes throughout the property. The pool area is also enabled by ethernet cabling.
The property boasts excellent energy efficiency thanks to its thick exterior walls, quality insulation, and a modern heat pump air-water central heating system.
Smart thermostat radiators provide precise temperature control, enhancing comfort throughout the home.
The heating system includes a combined heating circuit with a 200-litre hot water capacity and a 550-litre storage tank.
Additionally, the property is equipped with solar panels generating an impressive 6 kW, providing an annual revenue of between €2,500 and €3,000, making it both eco-friendly and cost-effective.
EXTERIOR
Stepping outside, you are greeted by a picturesque garden adorned with an array of flowering plants, fruit trees, and olive trees, creating a vibrant and serene setting.
The stunning heated infinity pool, measuring 12 m x 6 m, is surrounded by expansive teak decking and patio areas, perfect for outdoor dining and relaxation. The pool house and bar add an extra touch of luxury for entertaining.
Almost 4 hectares of land provide ample space for gardening, growing vegetables, and keeping animals or horses, supported by the on-site stable.
This outdoor haven offers endless opportunities for enjoying nature and embracing a semi self-sufficient lifestyle.
OUTBUILDINGS
The property is complemented by several well-appointed outbuildings, including:
* Detached, fully enclosed garage accommodating two SUVs.
* Spacious workshop (110 m²), ideal for various projects or additional storage.
-
Details
- Property Type
- Villa
- Status
- Good
- Category detail
- B&B-Gites-Camping
- Total living m2
- 288 m²
- Plot size m2
- 39,714 m²
- Grounds HA or legal
- Grounds 1-5 HA
- Scenery
- Countryside
-
Room information
- Bedrooms
- 5
- All bathrooms
- 3
- Garage
- Detached
-
Special features
- Double glazing
- Pool house
- Swimming pool
- Guesthouse
- Stables
- Barn
- Workshop
