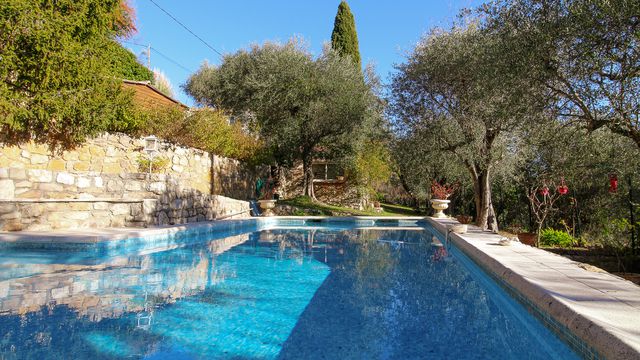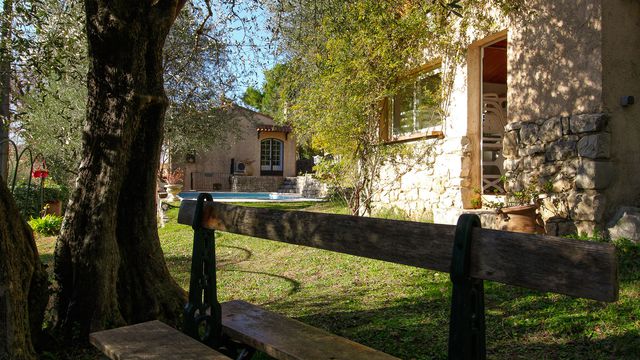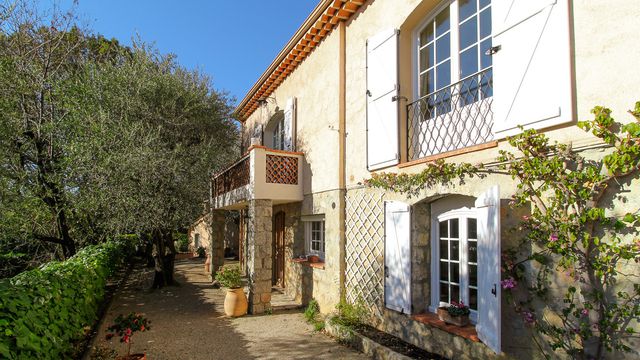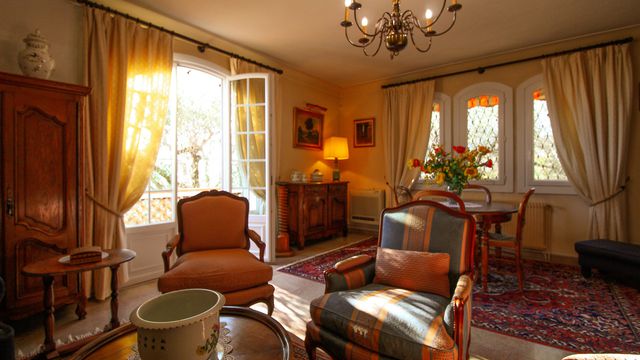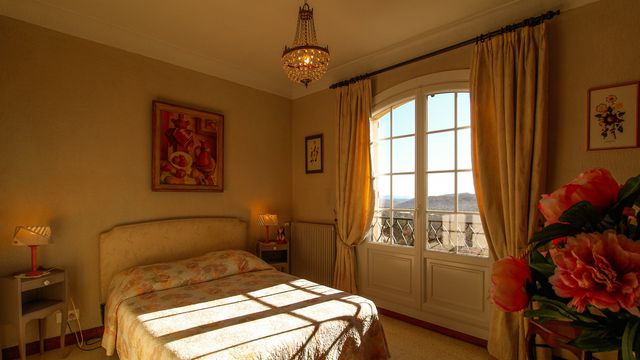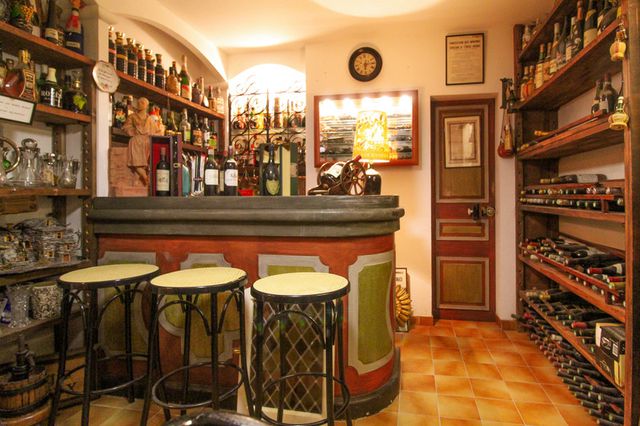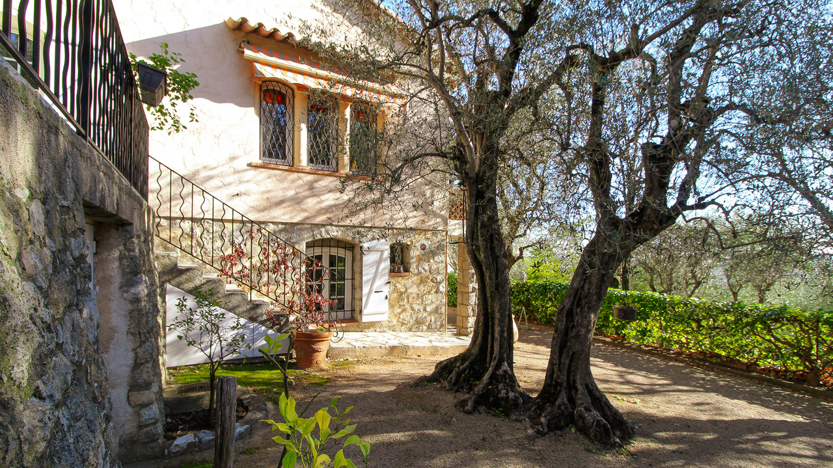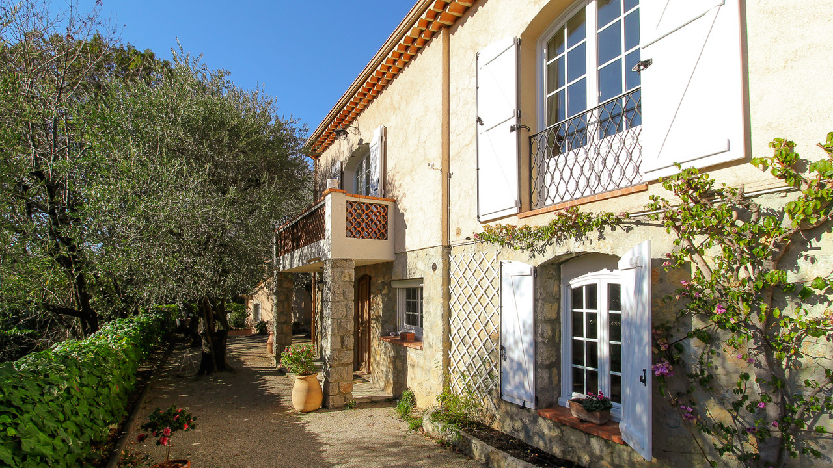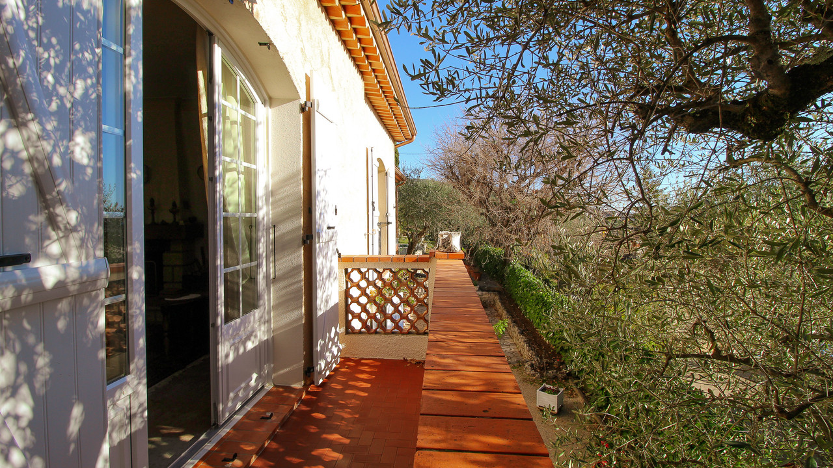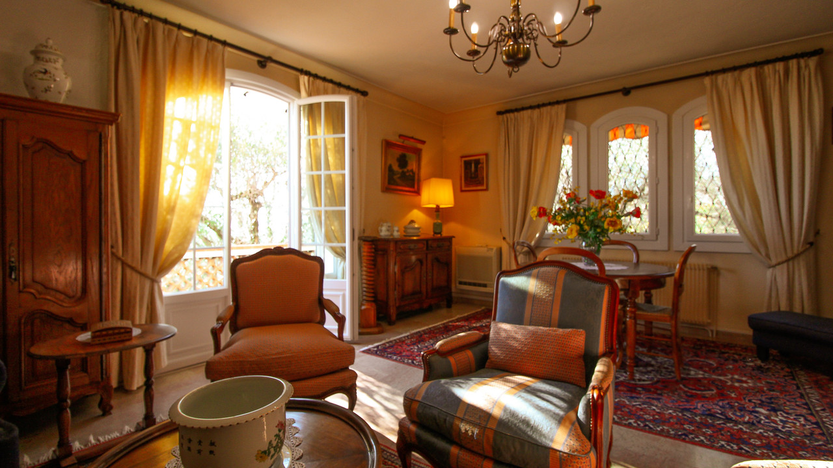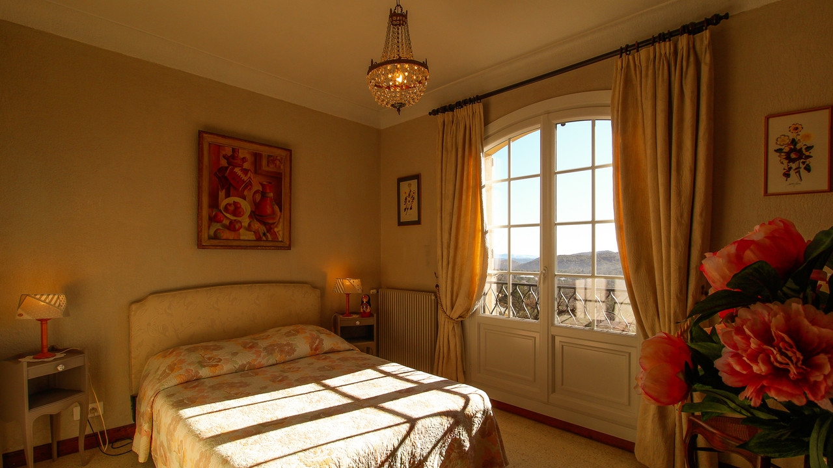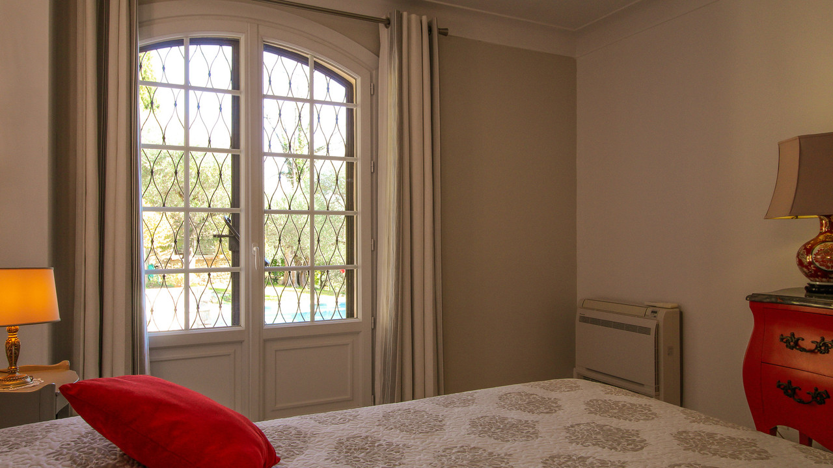Peymeinade - Villa with pool for sale
Côte d'Azur / Alpes-Maritimes, Alpes Maritimes (06)
€797,000 ID: 163101This lovely villa offers a total living space of approximately 190m² and oozes all things Provence.
It sits peacefully atop a fully-enclosed 1647m² plot of land with a welcoming 10 x 4m pool area surrounded by sun-drenched terraces.
It’s just outside the small, market town of Peymeinade, half an hour north of Cannes.
The villa is split into two separate apartments, each with a sizeable living / dining room, two bright and airy bedrooms and a fully-fitted kitchen. While each space is currently independent, the two apartment units could easily be joined via an existing staircase leading down from the upper level corridor into a central space opening into the lower living room, should a large family home be what you’re looking for…
Otherwise in its current configuration, it would be ideal as a family home or holiday home with one or both unit(s) offering guest accommodation as well as good seasonal rental potential.
The electric gate opens onto the large garage forecourt, with a short staircase to the right leading up to the lower level entrance beyond. The south-western side of the house is bordered by mature olive trees, with a workshop area below the upper level terrace to the left- beautiful stonework is in abundance here... Continuing along the main south-eastern façade, there’s the front door and another lovely terrace in front of the lower level living room, equipped with a retractable awning. Beyond are the pool area and gardens, where lawns and yet more mature olive trees await. There is also a good-sized garden shelter with basic kitchen facilities, ideal for an artist’s studio along with extra storage space for garden furniture.
Through the front door there is a bedroom with en suite shower to the left, then the kitchen, dining and living rooms to the right. A door from the lounge area leads into a central space which is currently set up as a bar and wine cellar, with a staircase leading to the upstairs apartment. Another staircase at the far end of the lounge leads to the bright and airy 22m² upper level master bedroom suite, with copious cupboard space, dressing and shower rooms.
The upper level apartment has its own wrought-iron gate, leading to a driveway punctuated by, you guessed it, more olive trees... The front door opens into a small entrance with the lovely Provençal kitchen and living / dining room to the right, while the two bedrooms and a bathroom are accessible from the corridor to the left. The kitchen affords direct access to a lovely terrace, perfect for outside dining. While one of the bedrooms has a nice view over the treetops, the other has its own little terrace overlooking the pool. The living room centres around a lovely open fireplace and even offers a nice balcony area.
Last but not least, there are a large triple garage, a car port and further parking spaces outside for up to four cars... To sum up, a lovely Provencal home in a quiet setting, offering plenty of living options.
-
Details
- Property Type
- Villa
- Status
- Excellent
- Total living m2
- 190 m²
- Plot size m2
- 1,647 m²
- Grounds HA or legal
- Grounds 0-1 HA
- Sewage
- Mains
-
Room information
- Bedrooms
- 4
- All bathrooms
- 3
- Garage
- Detached
- Garage car spaces
- 3
-
Special features
- Double glazing
- Swimming pool
- Barn
- Guesthouse

