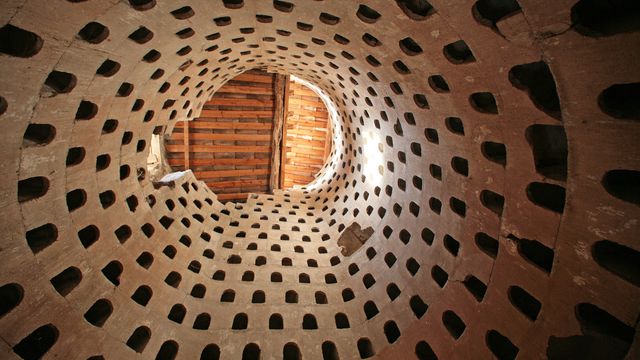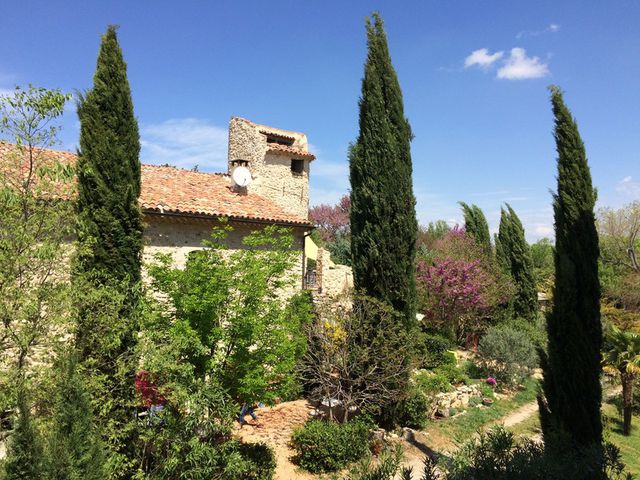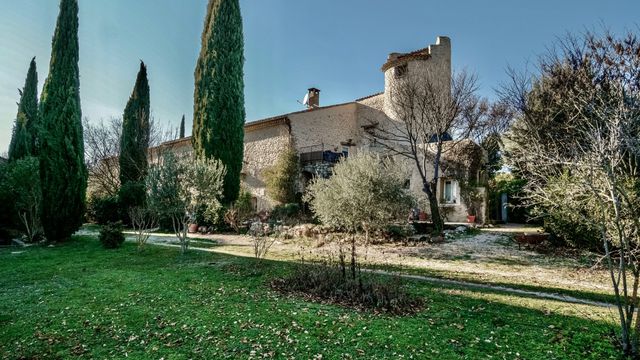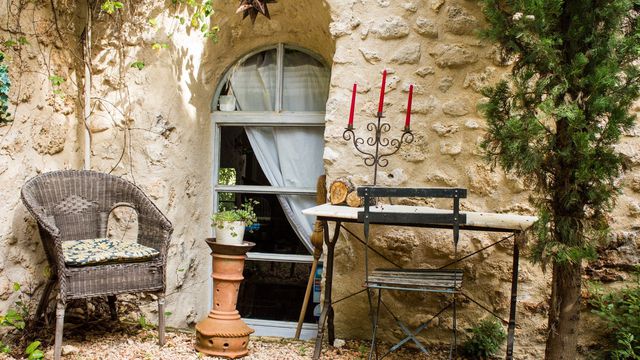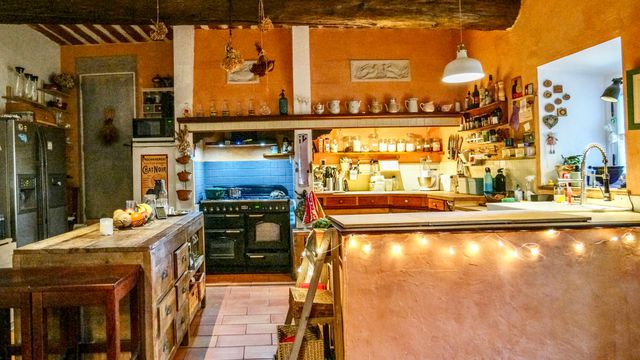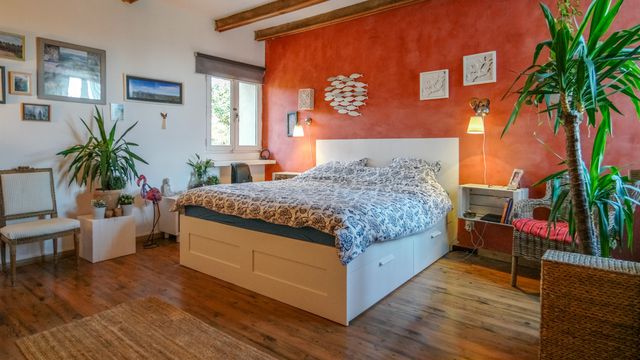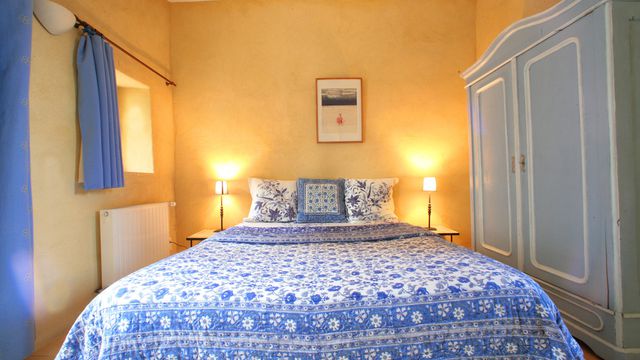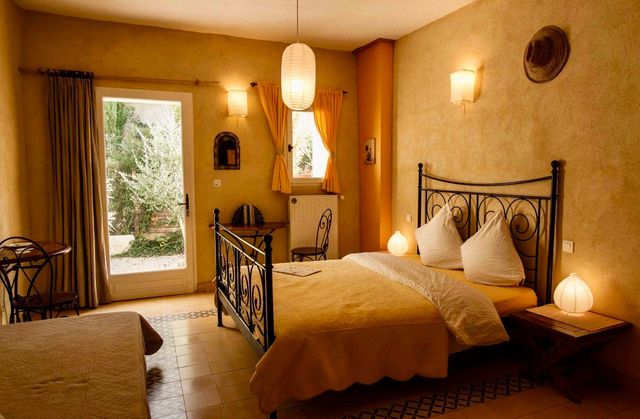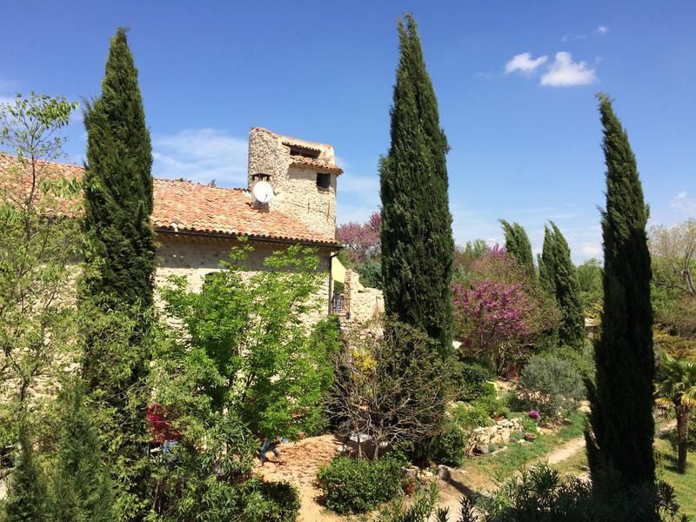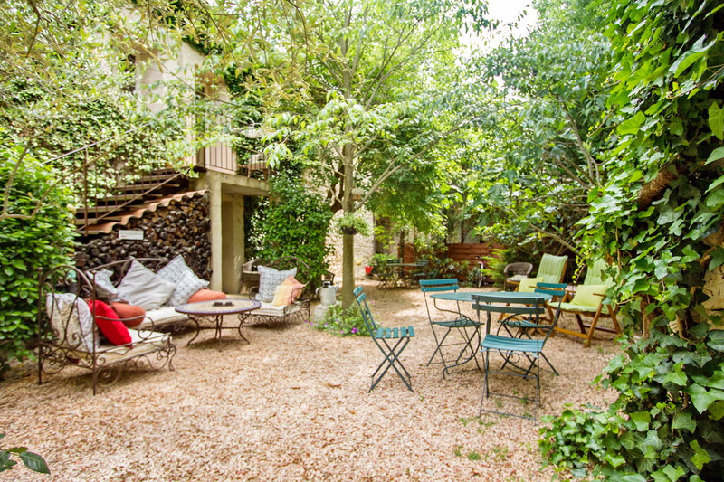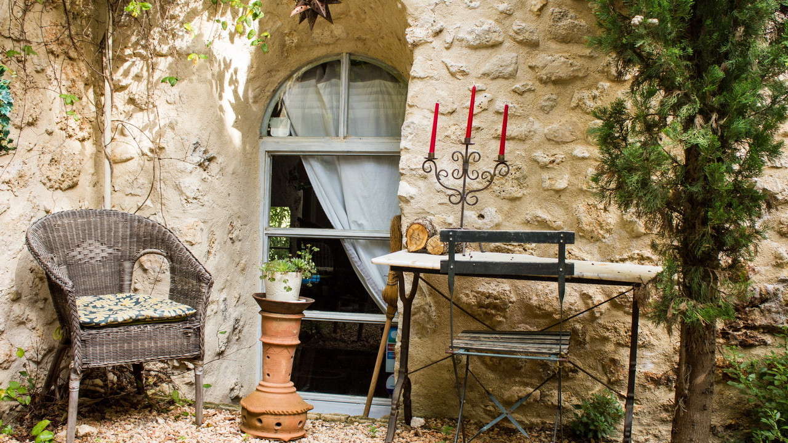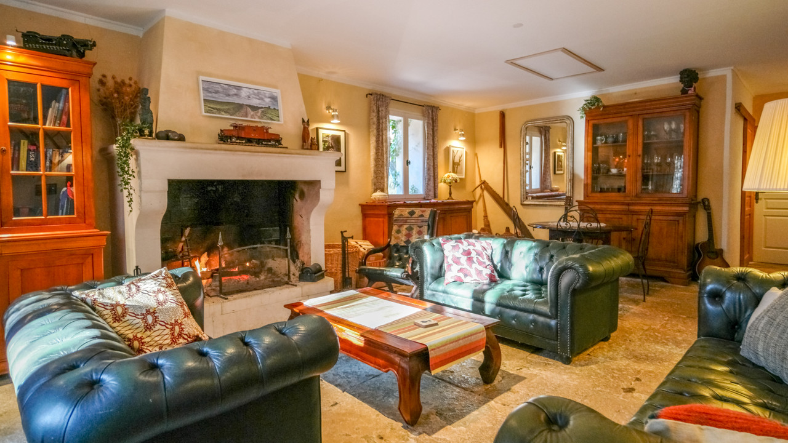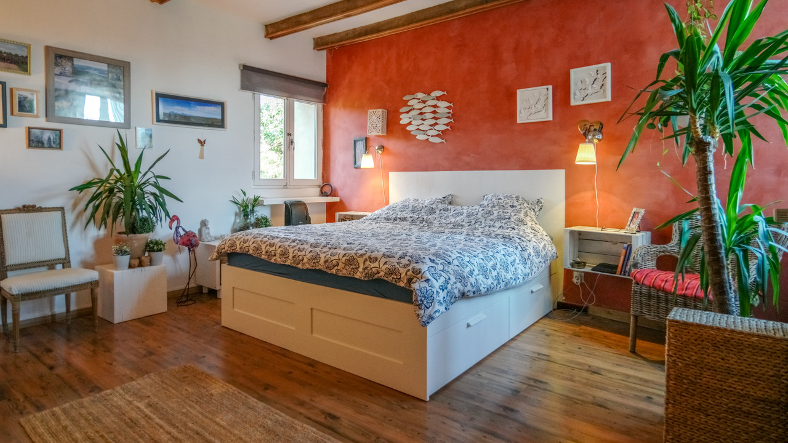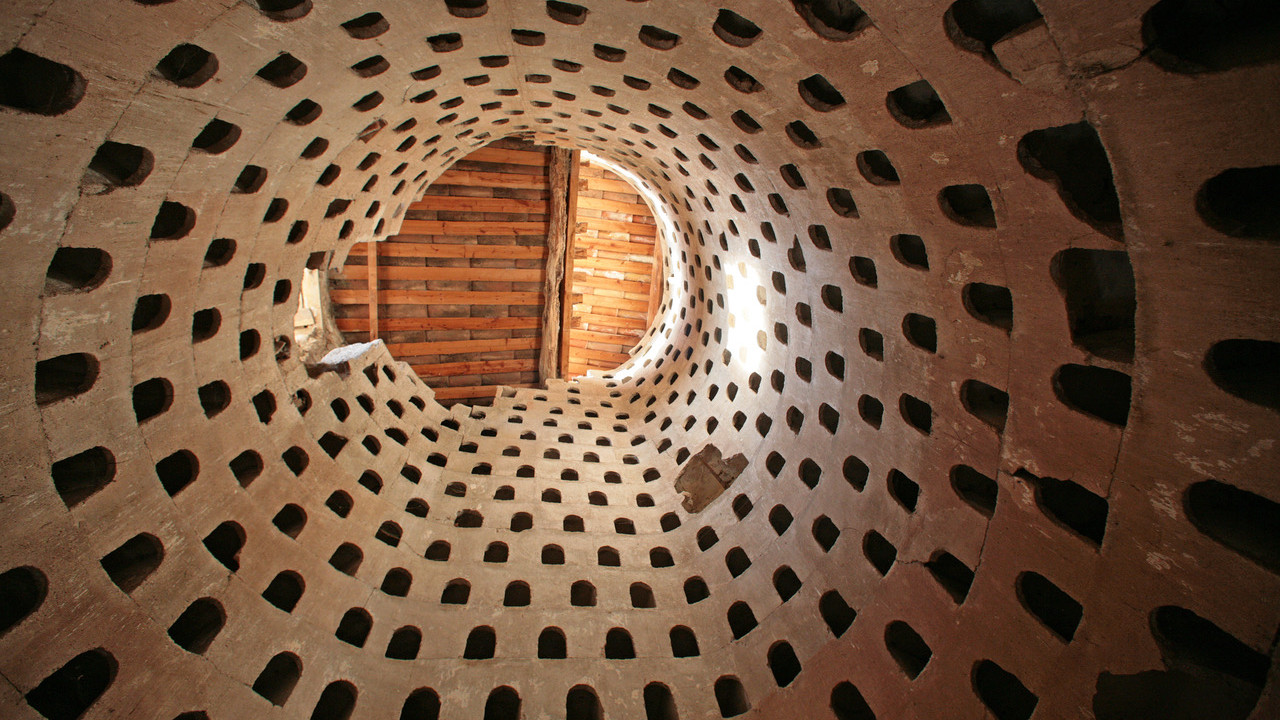Old farmhouse with pigeon house --- ideal B&B. Alpes de Haute Provence
Provence / Alpes, Alpes-de-Haute-Provence (4)
€999,000 ID: 168524This old farm is the realisation of your Provencal dream. Beautifully renovated, it dazzles your mind with its large reception room and the 40 sqm kitchen.
With its 9 bedrooms and 8 bathrooms it is the ideal place for a summer residence for a large family (and friends) or a bed and breakfast business (which it currently is).
A supposed disadvantage of only little land (1.626 sqm) can actually be seen as an advantage as it allows you to focus on family, friends or guests rather than on gardening. There is no pool yet, but the outside space is there to create one according to your desires
Old farm of Haute-Provence with its tower-shaped pigeon house, entirely restored dating from the XVIIth century, located in the Verdon Nature Park.
The old farmhouse is at the edge of a very quiet agricultural village (40 inhabitants) with many fields and 800 m from the lake and the Verdon river.
It is organised around a few farms and its castle, of which the interior has been transformed into 18 holiday apartments..
The lake of Saint-Laurent (1,5km) has a shaded beach with boat rentals and a snack bar during the summer months.
Facing south-east, north-west, it overlooks on one side the countryside planted with olive trees and on the other side the adjoining castle.
The whole constitutes an imbrication of terraces, small courtyards and gardens which contribute to the charm of the place.
Old stone building with a total surface area of 439m2 including one floor.
The house has 15 rooms including 9 bedrooms with bathrooms (8).
In the same building, there is a residential part of 291m2 and a Maison d'Hôtes part of 161m2 comprising a 60m2 gîte rural and 5 chambres d'Hôtes, which is in fact the maximum allocation of chambres d'hôtes for a B&B under French law.
Each guest room and the gîte have independent access from the outside.
The gîte - chambres d'Hôtes and the private house have been organised independently to respect privacy.
The house comprises on the ground floor :
- a 21m2 hallway
- a living room of 34m2 with a fireplace and an adjoining kitchenette of 9m2
- a kitchen-dining room of 40m2 and a small adjoining laundry room
- a workshop
On the first floor : - a library office of 41m2 - a living room with fireplace of 25m2 - two bedrooms with bathrooms of 17.50m2 and 36.50m2 respectively (one with a dressing room) and a mezzanine converted into a bedroom.
The house originally had 3 bedrooms. A door to the third bedroom has been blocked off to make a fifth guest room which also has access from the outside. (This room can be used as a home or as a guest room)
- a dovecote (tower of the house) used as a storage room (to be converted)
The outdoor space, totalling 1626m2, includes
- a 38m2 terrace on the first floor (very nice view of the summits)
- a patio with trees of 140m2 which forms the heart of the house.
- a terraced plot of 772m2 is used as a car park (possibility of making a swimming pool) connected by steps to the patio.
The house has two accesses.
-
Details
- Property Type
- Farmhouse
- Status
- Excellent
- Category detail
- B&B-Gites-Camping
- Total living m2
- 439 m²
- Plot size m2
- 1,626 m²
- Grounds HA or legal
- Grounds 0-1 HA
- Scenery
- Countryside
-
Room information
- Bedrooms
- 9
- All bathrooms
- 8
-
Special features
- Double glazing
- Broadband internet
- Workshop
- Caretaker cottage
- Guesthouse
