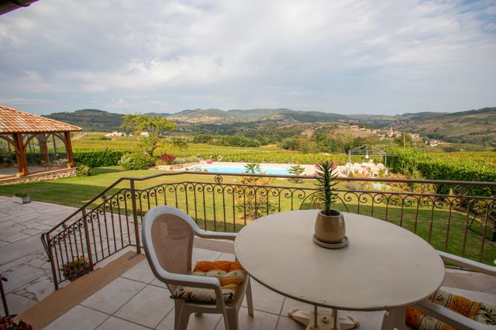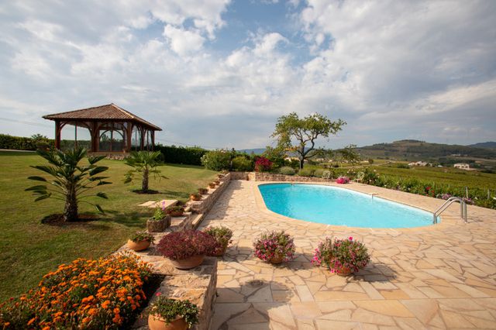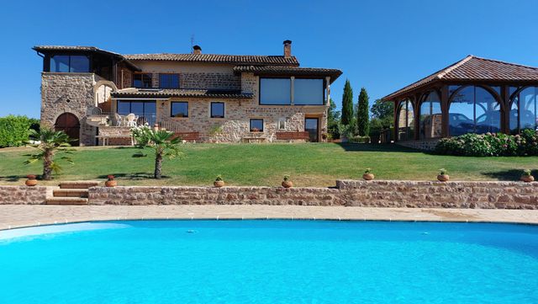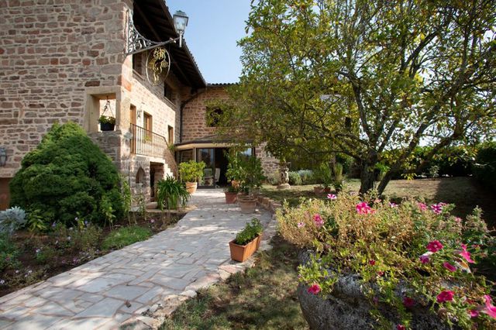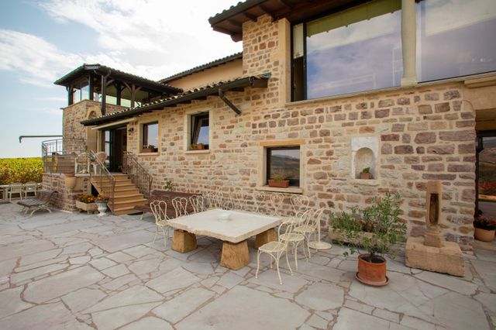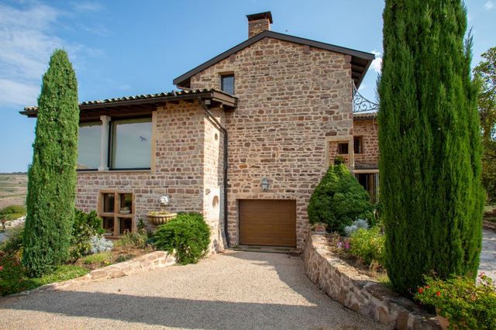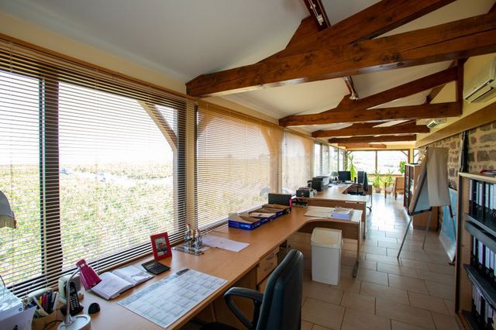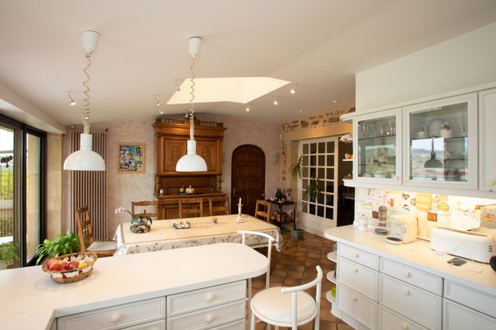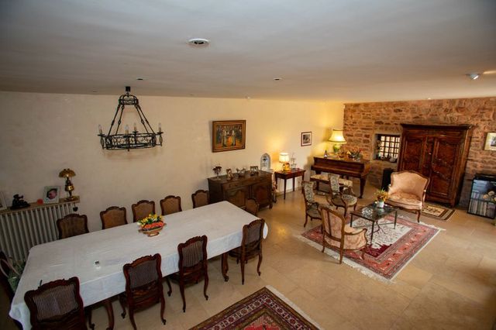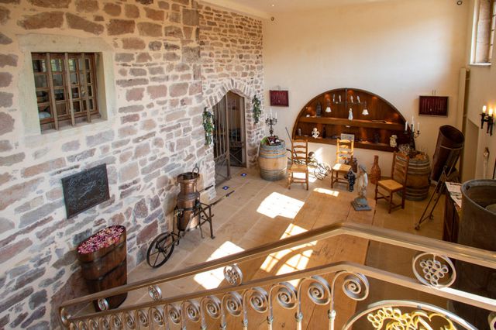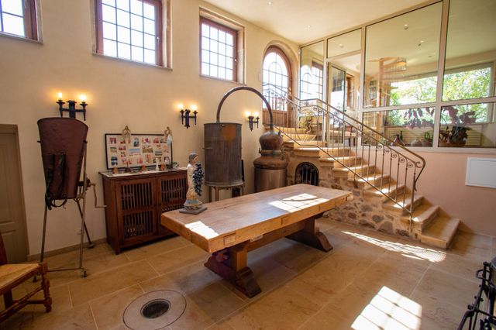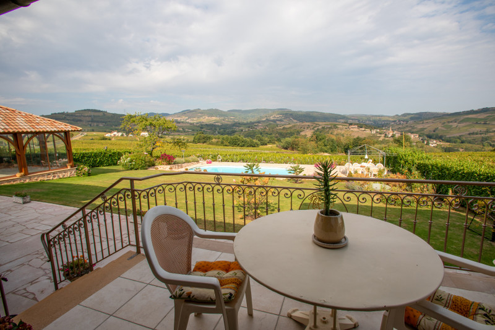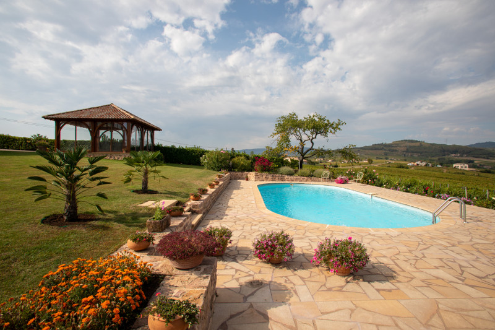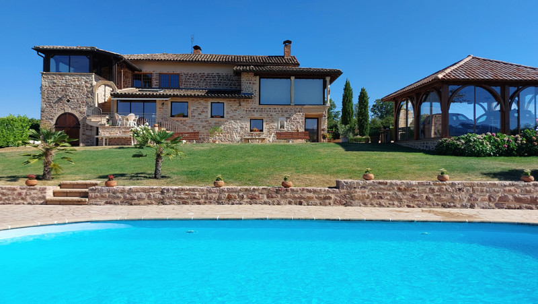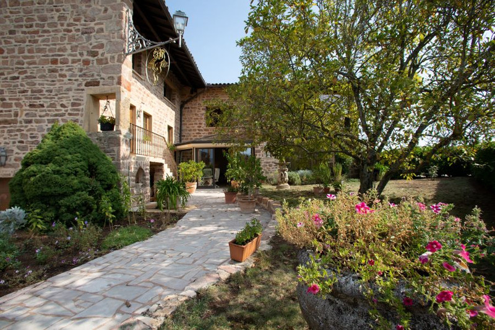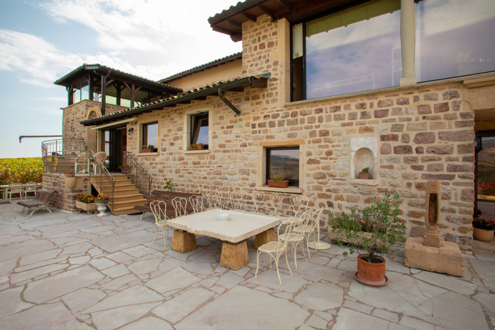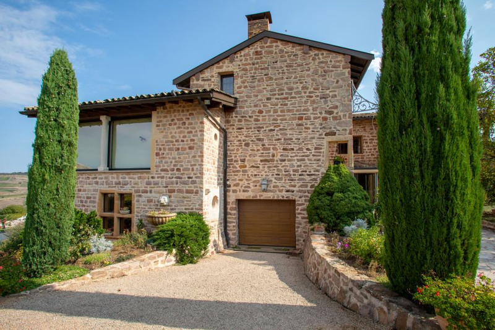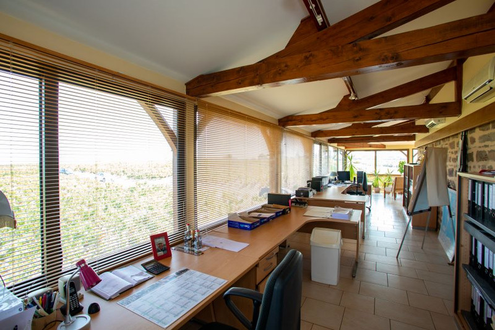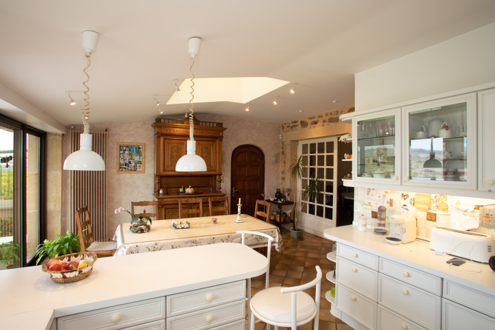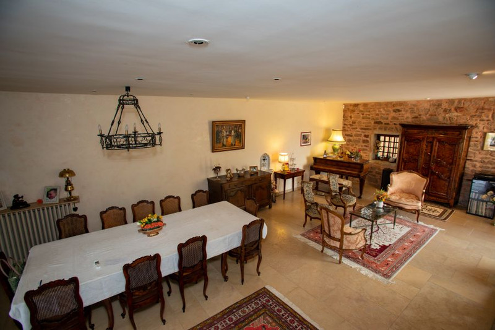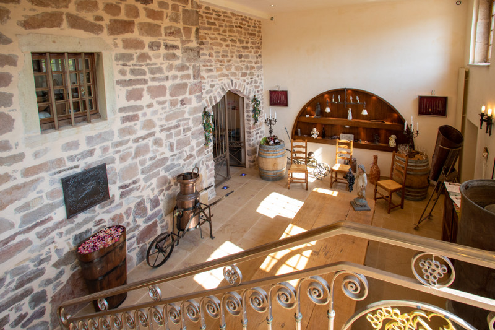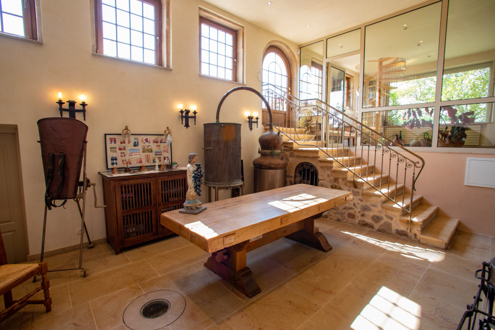Manor house + pool in Beaujolais wine growing region. Saone et Loire
Burgundy, Saône-et-Loire(71)
€1,100,000 ID: 163235For the discerning buyer who appreciates attention to detail and quality this stone property has it all.
Set in the heart of the Beaujolais wine growing region and boasting spectacular panoramic views this magnificent property has been beautifully extended and maintained.
With breath-taking views of the surrounding villages, hills and vineyards this property has 500m2 of living space, you certainly have room to breathe and relax.
Several living spaces; including 5 bedrooms, a unique office space, landscaped gardens, terraces, and a swimming pool.
It’s a short walk to the village where you will find a bakery, an auberge, a florist, a pottery and a post office as well as a 2 Michelin starred restaurant.
Lyon centre is about 60 km and Lyon International airport about 80km.
Your dream home, this beautiful stone property is set on a hill overlooking the surrounding countryside with panoramic views which can be seen from both inside and out.
There is underfloor heating in 360m2 of its 500m2 of living space.
Lived in and extended over time by the same family, for almost 60 years, this home is well loved and kept to a high standard. The beautifully managed grounds lead down to the terrace and swimming pool and the property’s 600m2 vineyard which is tended by a local winemaker.
Living area Ground floor:
Entrance vestibule – 11.78m2
Room – 8.23m2
WC
Corridor leading to Kitchen breakfast room – 7.18m2 access to a raised terrace
Utility room - 8.66m2
Lounge/Dining room with stone fireplace - 62.6m2
Conservatory
Stairs to Lounge with stone fireplace - 35.9m2
Library – 26m2
WC
Stairs to Landing with fireplace – 5 bedrooms and 2 bathroom
Outside the electric gates open onto a drive with space for several vehicles. There is also a garage and a technical services room.
The south facing gardens are beautifully tended and at this level there is a large, terraced area for outside living. The lawn leads down to the lower terrace with its large swimming pool 11x5.60m2. Beyond this you will find the 600m2 of vineyards tended by a local winemaker.
The commercial space is accessed via a separate entrance with parking spaces for 4 vehicles in front. Stairs lead down to the large tasting room and then onto the air-conditioned cave.
On the entrance level is a room with a wooden spiral staircase that leads to the extensive L shaped office area which has windows on both sides affording fantastic views.
Tasting room 26.44m2
WC
Cave 40.17m2
L shaped office - 59.7m2
A short walk to the village where you will find a bakery, an auberge, a florist, restaurants, and several wineries. Within 5km are more shops, services, and a supermarket.
If you enjoy sport there is a tennis court, a boules pitch and a multisport centre. The village has its own primary school and there is access to secondary and further education in neighbouring towns.
-
Details
- Property Type
- Manor/Mansion/Estate
- Status
- Good
- Category detail
- Country Seat
- Total living m2
- 500 m²
- Plot size m2
- 2,155 m²
- Grounds HA or legal
- Grounds 0-1 HA
- Scenery
- Countryside
-
Room information
- Bedrooms
- 5
- All bathrooms
- 2
- Garage
- Internal
-
Special features
- Swimming pool
- Broadband internet
