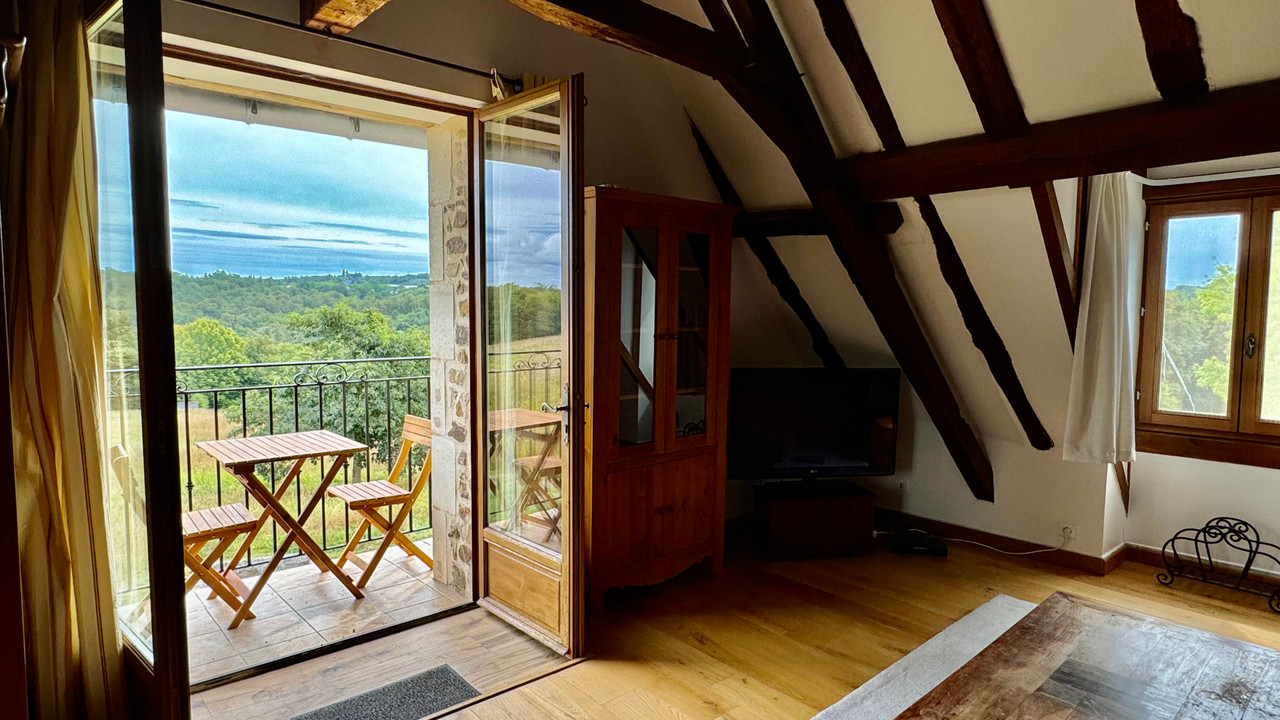Manor House in 14 ha + Studio, Barn, Garages, Pool, Tennis, Dordogne
Aquitaine, Dordogne (24)
€742,000 ID: 171432An incredible property... A peaceful retreat!
This detached 6 bedroom Manor House stands proud on the hilltop overlooking the valley and has an astounding far-reaching view over the countryside.
Within the complex is a detached barn, a renovated barn with gym and first floor studio apartment, workshops, large garages, a wonderful pool with pool house and terrace and a tennis court.
There are 14.7 ha of gently sloping land which joins up with the River, perfect for horses.
MANOR HOUSE 158m2 underfloor heating on the ground floor, 1st floor have radiators. Roof 2003 approx.
GROUND FLOOR:
ENTRANCE PORCH 3,75m2 (1,24m x 3,03m)
OPEN PLAN LIVING ROOM 56m2 (12,33m x 4,6m) underfloor heating:
KITCHEN - range of base and wall units, butler sink, fireplace with AGA style range cooker, deep window seats, dual aspect, exposed stone walls and beam features.
LOUNGE: wood burner, door to rear aspect, dual aspect windows, tiled flooring.
Staircase to 1st floor, door to cellar.
FIRST FLOOR:
LANDING 3,80m2 (0,81m x 4,7m)
BEDROOM 1 - 16,3m2 (5m x 3,26m) carpet, front aspect
BEDROOM 2 - 11,82m (2,31m x 5,12m) carpet, rear aspect
BEDROOM 3 - 9,11m2 (2,68m x 3,4m) carpet, front aspect
FAMILY BATHROOM - 5,76m2 (3,2m x 1,8m) wc, bath, bidet, hand basin, front aspect
SHOWER ROOM - 2,9m2 (1,72m x 1,69m) wc, shower, hand basin, towel rail
UTILITY ROOM - 3,34m2 (1,44m x 2,32m) plumbing for washing machine, sink, heated towel rail
SECOND FLOOR:
LANDING 5,37m2 (1,79m x 3m) wood flooring, velux beams, beams
BEDROOM 4 - 15,20m2 (3,48m x 3,37m + 1,65m x 2,11m) oak wood flooring, 2 x velux, beams.
BATHROOM 3,45m2 (1,83m x 1,89m) wc, shower, hand basin, velux
BEDROOM 5 - 8,15m2 habitable (4,97m x 1,64m) 11,67 floor space. Wood floor, velux, beams.
BEDROOM 6 - 6,25m2 habitable (3,86m x 1,62m) 9,10m floor space. wood fl, velux, beams.
SMALL ATTIC SPACE
DETACHED BARN 160m2 (8m x 20m) roof is felted and was renewed early 2000s.
DETACHED CONVERTED BARN 349m2 (roof 2004):
GROUND FLOOR -
GYM/GAMES ROOM 72,5m2 (7,28m x 9,96m) picture window, tiled floor, exposed stone walls and beams, door to front aspect, door to workshop/garages.
BATHROOM 4,68m2 (2,6m x 1,8m) wc, shower, hand basin, heated towel rail, tiled floor and walls.
WORKSHOP/ BOILER ROOM 81,62m2 (11m x 7,42m)
ADJOINING GARAGES 158m2 (21m x 7,55m) three garage doors to rear aspect
OFFICE 14,57m2 (4,3m x 3,39m) side aspect window
ROOM 17,9m2 (4,14m x 4,34m)
LAUNDRY store 6,65m2 (2,59m x 2,57m)
FIRST FLOOR 50m2 habitable/ 79m2 floor area:
Landing 2,6m2 velux
STUDIO APARTMENT:
OPEN-PLAN LIVING ROOM / KITCHEN / BEDROOM
45m2 habitable (10,32m x 4,37m); 70,27m2 floor area
LIVING space: Array of exposed beams, double doors to balcony, wood flooring.
KITCHEN: Range of base units, tiled flooring, dormer window, entrance door.
Storage hallway through to:
BATHROOM 5,8m2 habitable (2,5m x 2,33m); 9m2 floor area. - WC, bath, shower, hand basin, dormer window to rear aspect.
SWIMMING POOL: 12m x 6m salt water, professionally heat welded liner, new heat pump August 2024, solar shower, stone tiled terrace, alarm. Stunning far-reaching views over the countryside.
POOL HOUSE:
Plant room 3,45m2 (1,92m x 1,8m) pool pump and pool filter
WC 1,82m2 (1,92m x 0,95m)
Shower room 3,84m2 (1,92m x 2m)
TENNIS COURT
LAND 14,75 hectares, sloping land which passes down to a river.
-
Details
- Property Type
- Manor/Mansion/Estate
- Status
- Good
- Category detail
- Country Seat
- Total living m2
- 324 m²
- Plot size m2
- 147,552 m²
- Grounds HA or legal
- Grounds over 10-20 HA
- Scenery
- Countryside
-
Room information
- Bedrooms
- 7
- All bathrooms
- 5
- Garage
- Detached
-
Special features
- Double glazing
- Swimming pool
- Pool house
- Barn
- Tennis court(s)
- Guesthouse
- Workshop



















