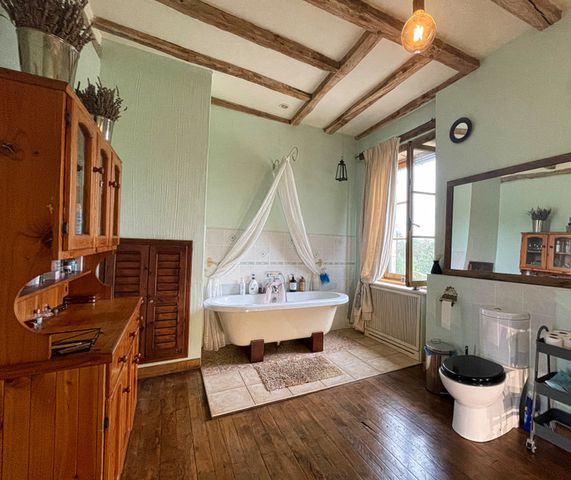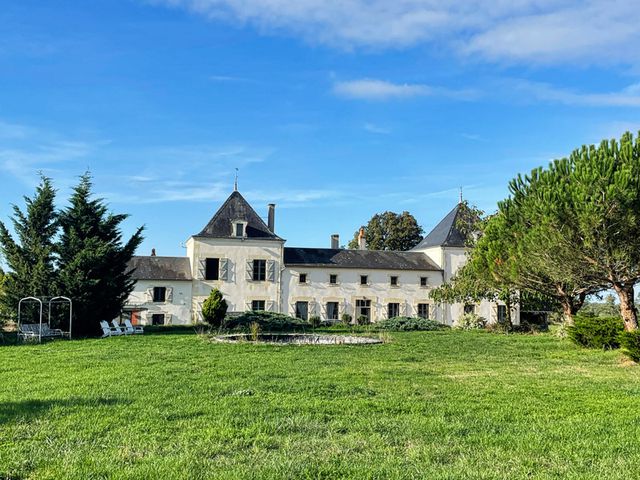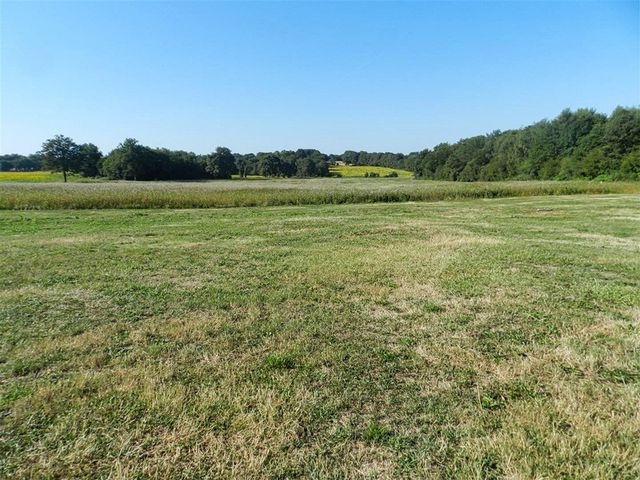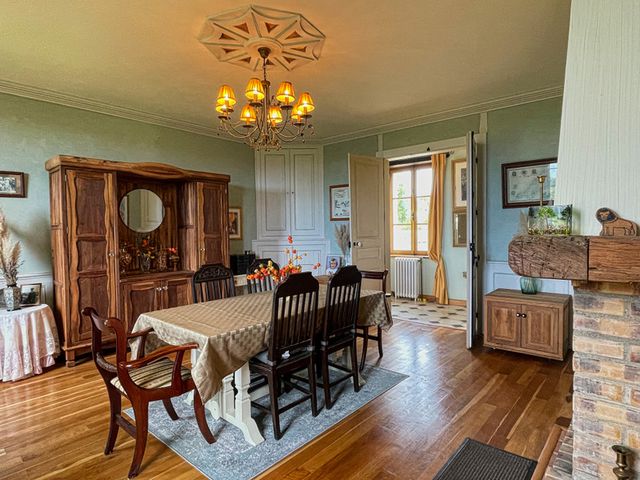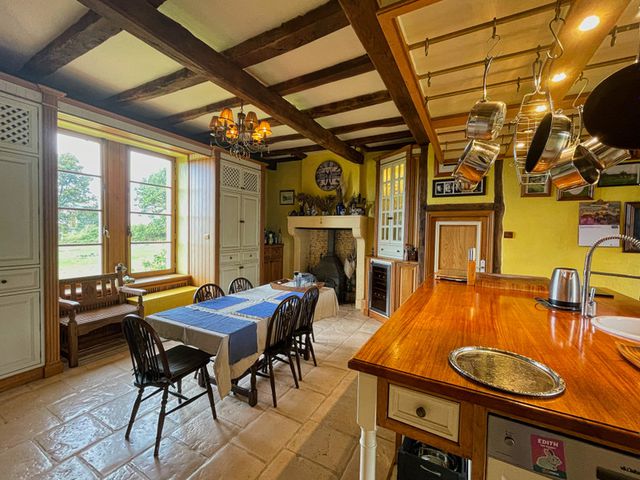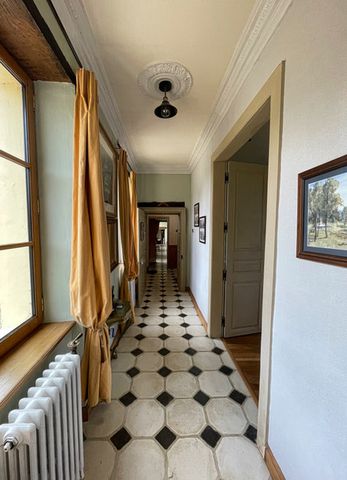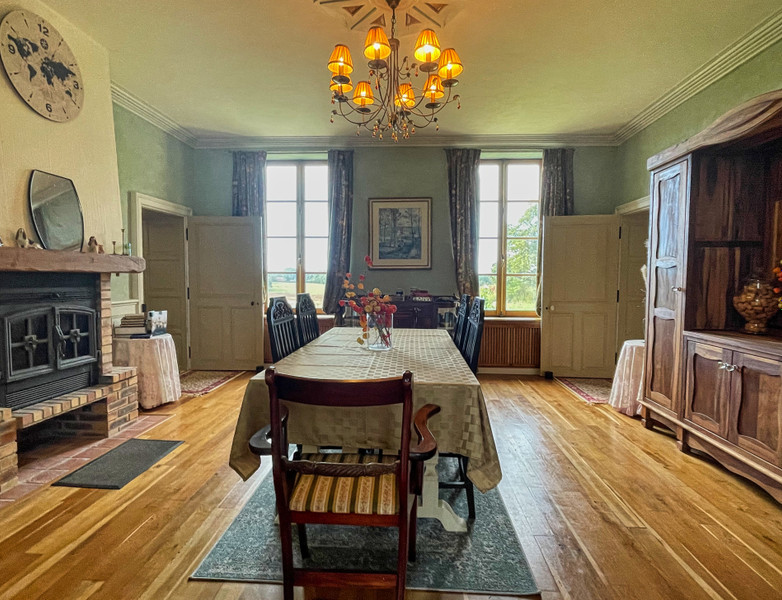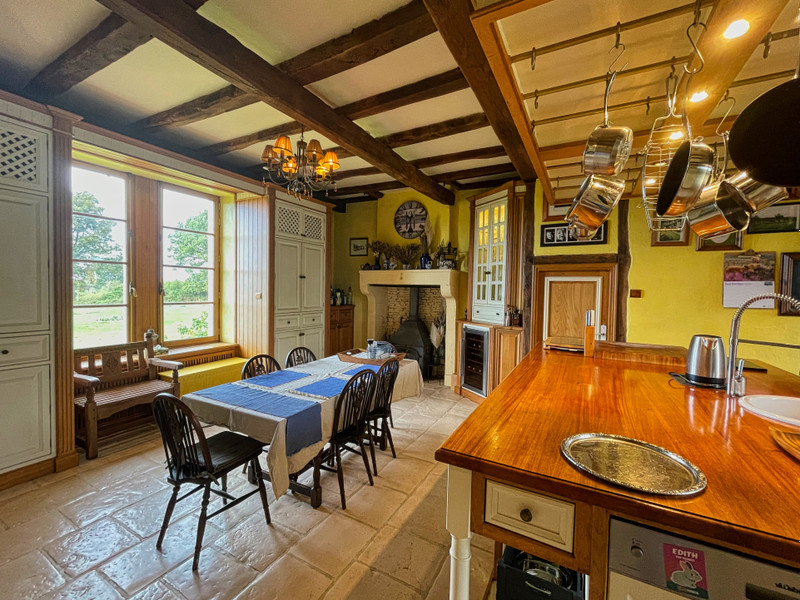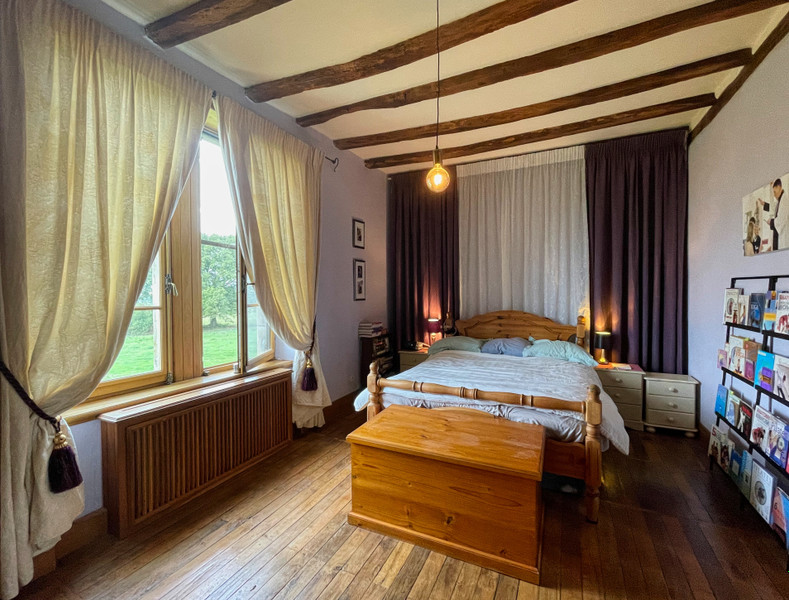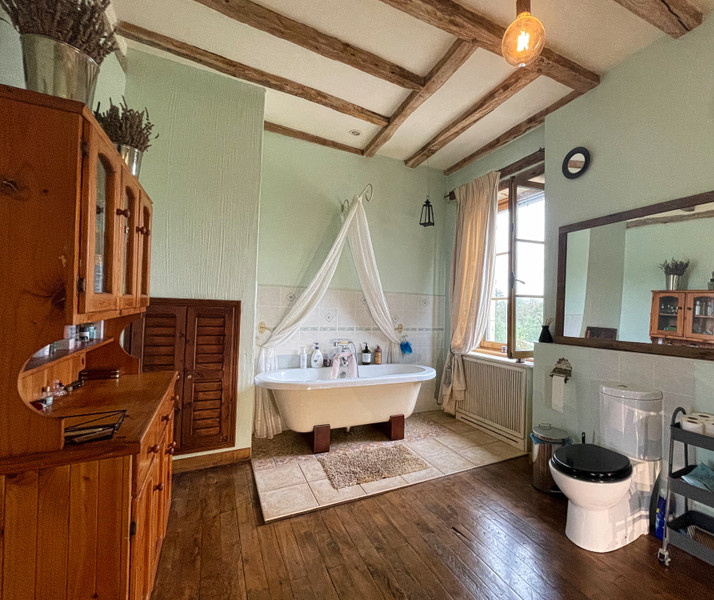Immaculate chateau for sale on 5.7 ha with gite. Haute Vienne
Limousin, Haute-Vienne (87)
Sold ID: 167166This beautiful residence has been tastefully renovated and offers approximately 430 m² of living space.
Set in the middle of quiet gently rolling countryside yet only a short drive (4 km) to a small village providing full local facilities (village shop bar/restaurants bakery butchers etc). The market town of Bellac (20 km) offers an extensive range of shops and services, several restaurants and bars
The front door opens to a long corridor that extends to both ends of the two wings and provides access to all the the ground floor rooms.
The layout is as follows.
Kitchen (36 m²) A lovely, light room with bespoke crafted oak units, a wood-burning stove and access to the wine cellar.
Dining room (28 m²) with its restored original floor and insert fire.
The large windows provide lovely views of the surrounding countryside.
Sitting room (25 m²) with oak panelling on the walls and built in TV cupboard.
Crafted oak panelling can also be found in the study (19 m²) together with bespoke built in cupboards and desk.
Craft room (7 m²) bespoke oak elements. Downstairs toilet.
From the entrance hall, a staircase leads to a landing which again extends from one wing to the other providing access to the 4 bedrooms.
Bedroom 1 (21 m²) located in the right-hand tower, with built-in oak wardrobes and countryside views.
En-suite bathroom (17 m²) with shower and claw foot bath.
Bedroom 2 (28 .5 m²)
Bedroom 3 (27.5 m²)
Shower room (3.5 m²) with shower, wash basin and WC.
Bedroom 4 (16 m²) located in the left hand tower with en suite shower room (9 m²) with shower, wash basin and WC.
Dressing room (7 m²) with bespoke oak elements.
Access to the attics of the towers, which are used as storage space.
The adjoining self-contained gite comprises on the ground floor:
Kitchen/dining room (12 m²) with a fully fitted kitchen.
Living room (35 m²) with double doors opening to the front courtyard. There is an insert fireplace and under-stairs storage. Boiler room (5.5 m²) to the rear.
On the first floor the landing provides access to 3 bedrooms (11.5 m² 17 m² and 13 m²) and shower room (5.5 m²).
Double glazing throughout with sash windows.
Septic tank compliant.
Oil-fired central heating.
Many original features preserved, such as ceiling roses and cornices.
The exterior:
Shaded area with a handcrafted pizza oven.
An ornamental pond.
A covered wood shelter adjoining the house.
Large garage/workshop (52 m²) at the entrance to the property. Possibility of converting it into stables.
Poly tunnel.
Fruit trees.
Large double metal gates with handcrafted crest on each gate.
This impressive residence is located at the end of a no-through road, so there is very little traffic and it is one of 3 houses in the hamlet. The other two houses are unoccupied and belong to the farmer who farms the surrounding land.
The land is ideally suited for horses or other livestock.
-
Details
- Property Type
- Chateau
- Status
- Excellent
- Category detail
- B&B-Gites-Camping
- Total living m2
- 430 m²
- Plot size m2
- 57,870 m²
- Grounds HA or legal
- Grounds 5-10 HA
- Scenery
- Countryside
- Sewage
- Septic Tank
-
Room information
- Bedrooms
- 7
- All bathrooms
- 3
-
Special features
- Double glazing
- Barn
- Workshop
- Guesthouse
