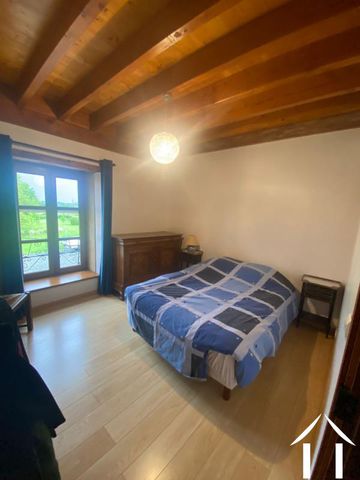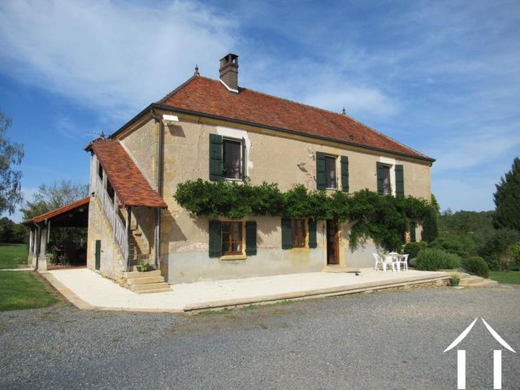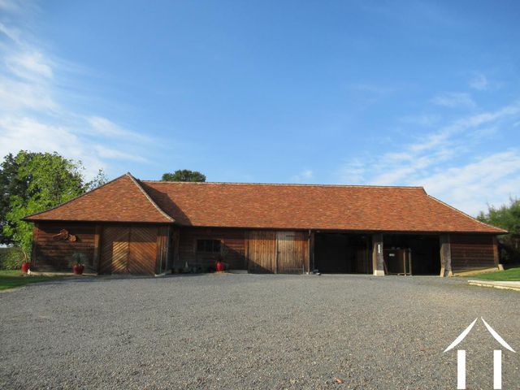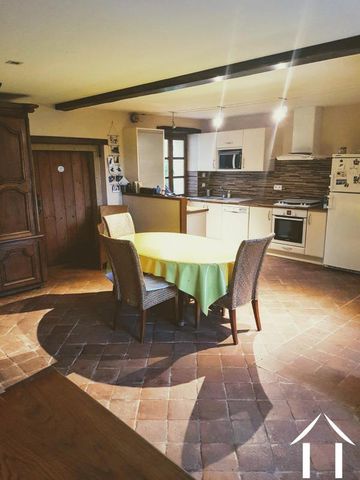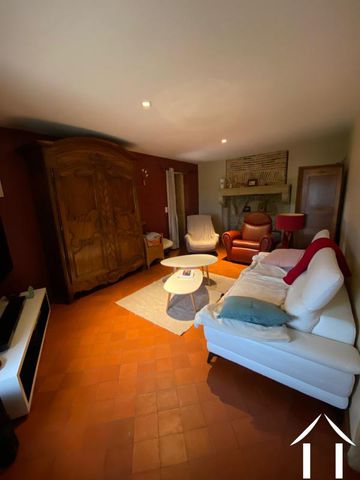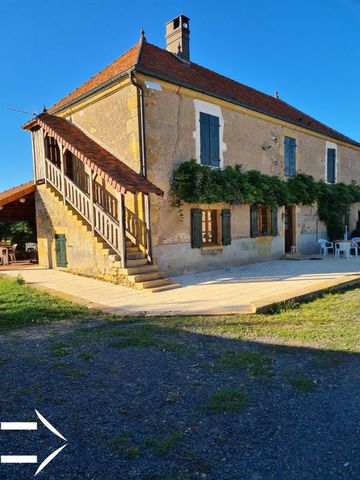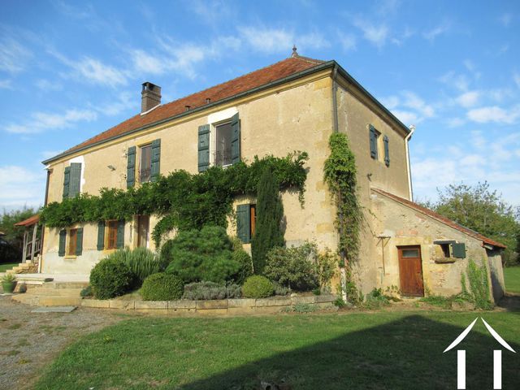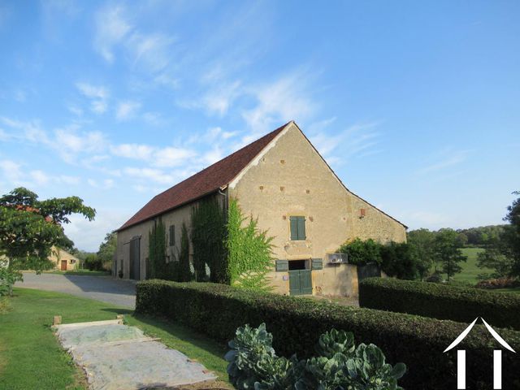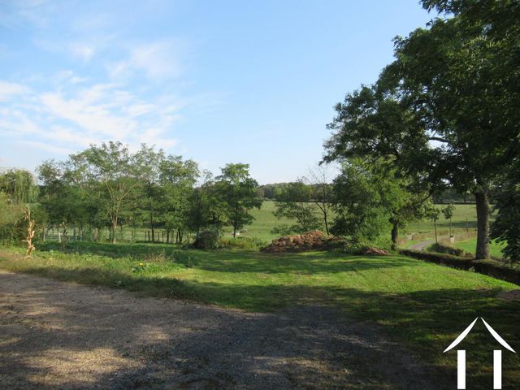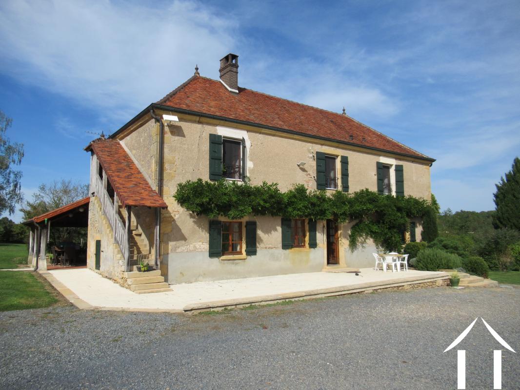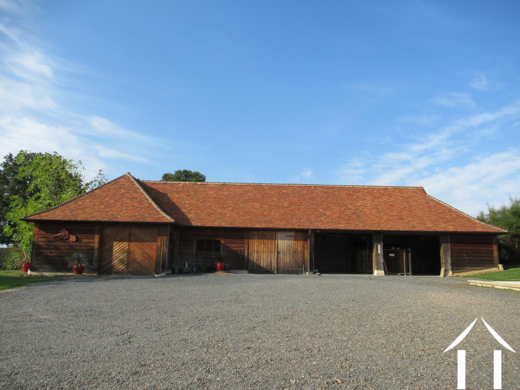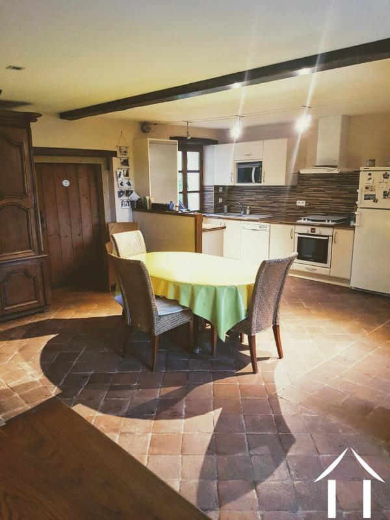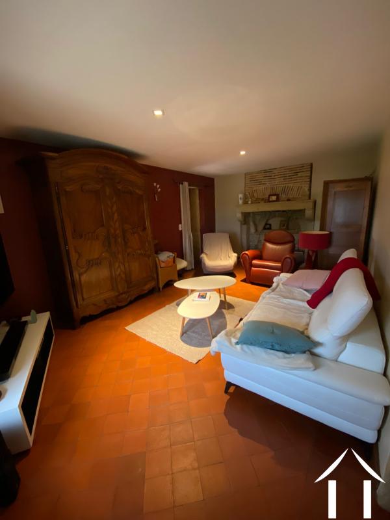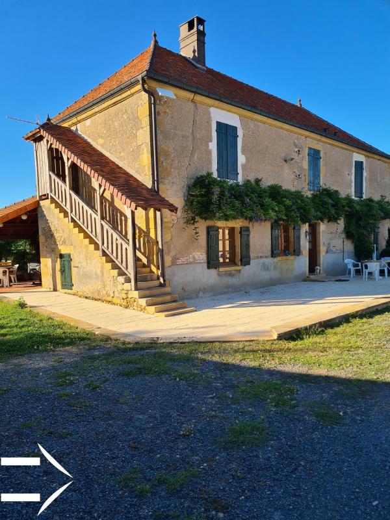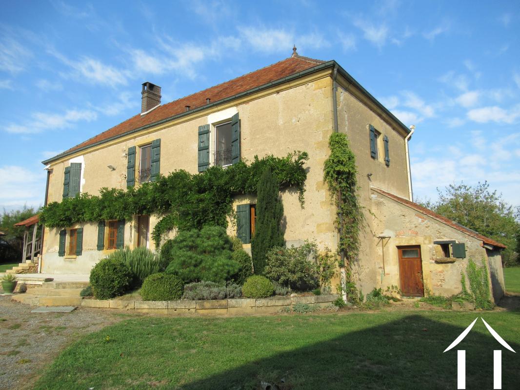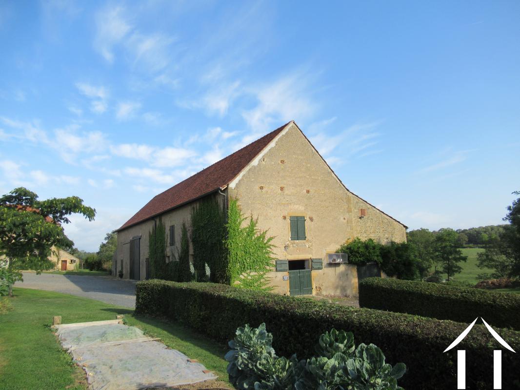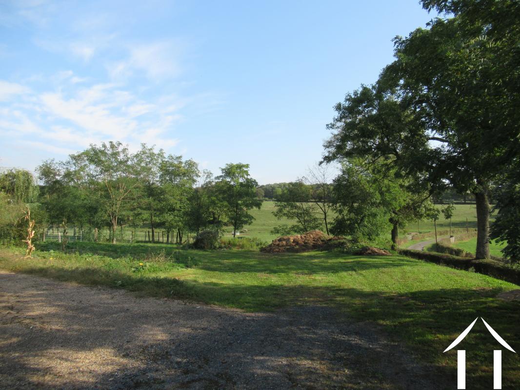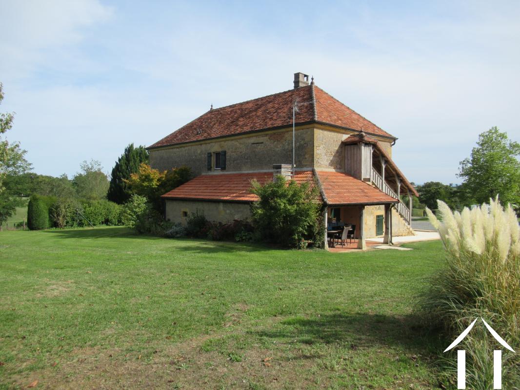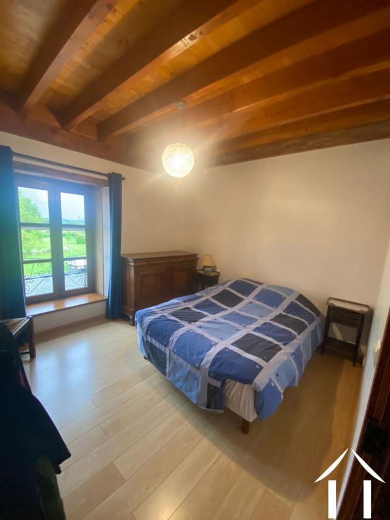House with large garage and sheds
Burgundy, Saône-et-Loire(71)
€469,000 ID: 172497The property consists of the main house, a large garage of 200 m2, and a large natural stone barn divided into various spaces. Everything is in good condition for immediate use.
The main house is entered on the ground floor through the spacious living room with open kitchen and dining area of 29 m2, in addition to which there is a living room of over 22 m2 on the left. On the right side of the living room, there is a small hallway leading to an office/room of 14 m2 with an internal staircase to the first floor, access to a bathroom of 12 m2, and a separate toilet. Moreover, there is a laundry room of 6 m2 adjacent to the bathroom. From the living room, there is access to the cellar, which is mostly above ground.
On the first floor, a large landing/hall with cupboard space over the entire length of 40 m2 provides access to 3 bedrooms of 11, 11, and 12 m2 respectively. There is a separate WC and a shower room. A small attic room provides storage and access to the external outside staircase.
The house is partially heated electrically and with two excellent wood stoves from the brand Jotul. The house is insulated and falls into class D.
The large stone barn of a total of 390 m2 has served as various workshops, storage for materials, and animal accommodations. There is three-phase electricity available for appliances. The whole is in good condition and offers many possibilities. There is a large high attic that could potentially be used for further purposes.
The large garage of 200 m2 offers a variety of possibilities in addition to storage.
Property managed by: Daniel Friedrichs, +33 (0) 6 49 39 23 23, E.I. Agent Commercial, RSAC Mâcon 809 488 687-
Details
- Property Type
- Family home
- Total living m2
- 159 m²
- Plot size m2
- 7,403 m²
- Grounds HA or legal
- Grounds 0-1 HA
-
Room information
- Bedrooms
- 3
- All bathrooms
- 2
