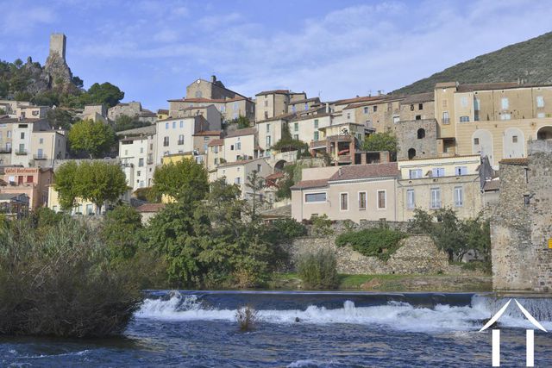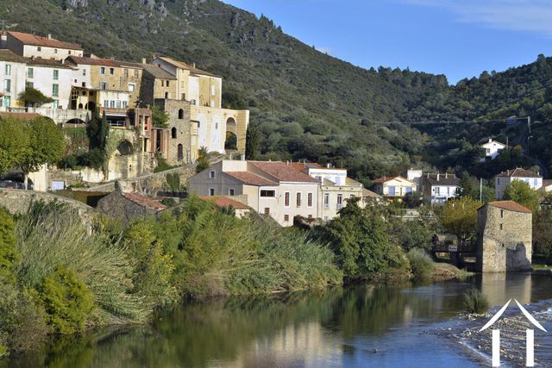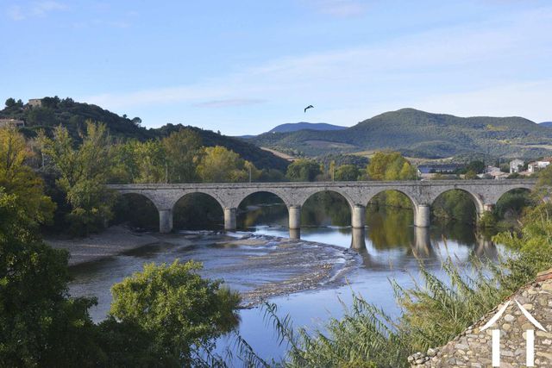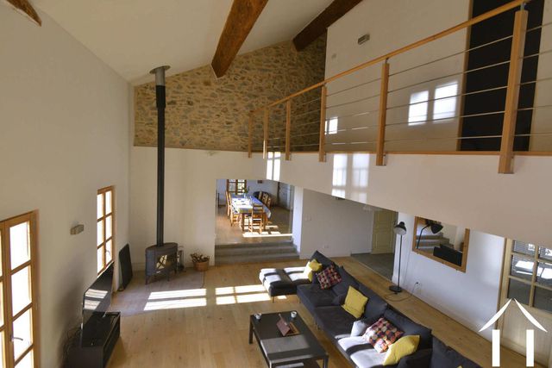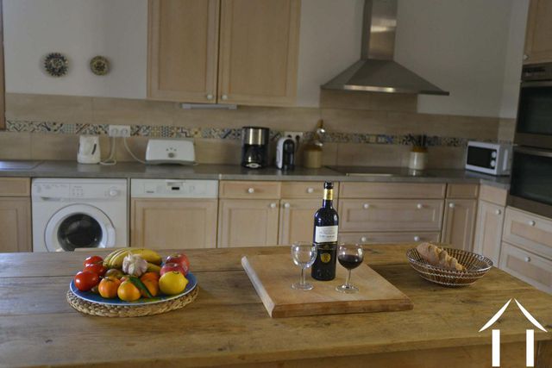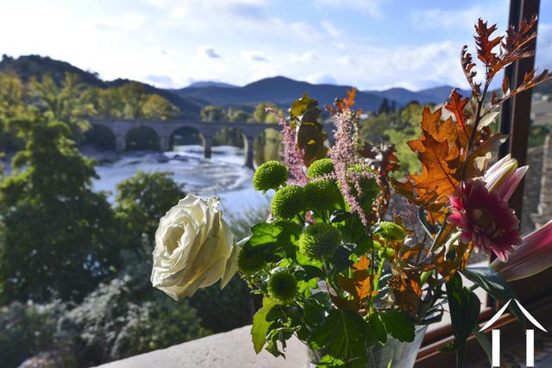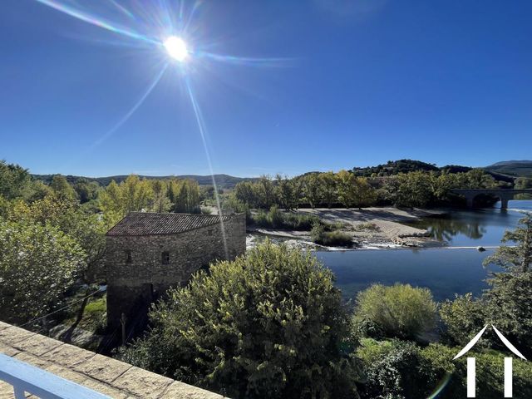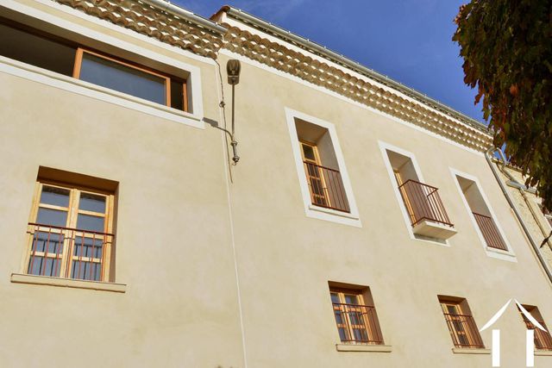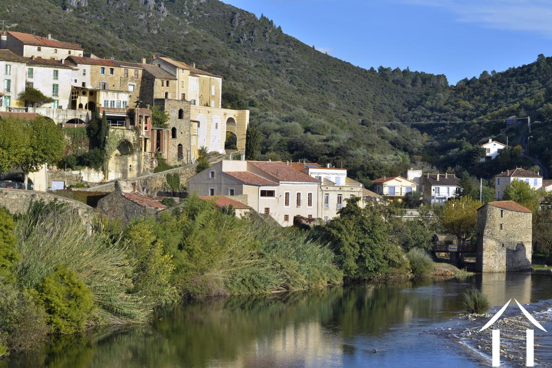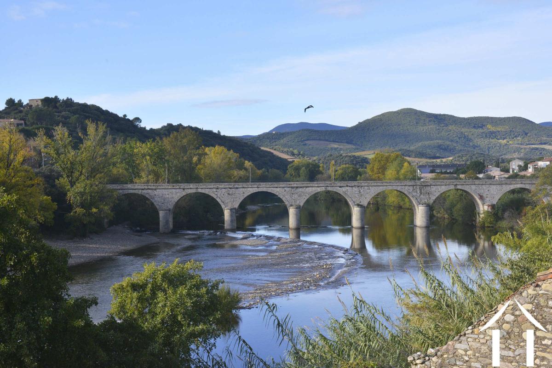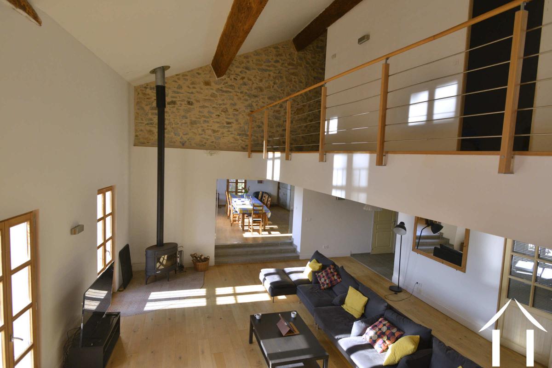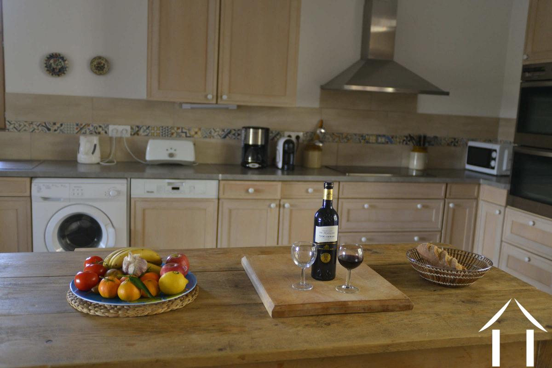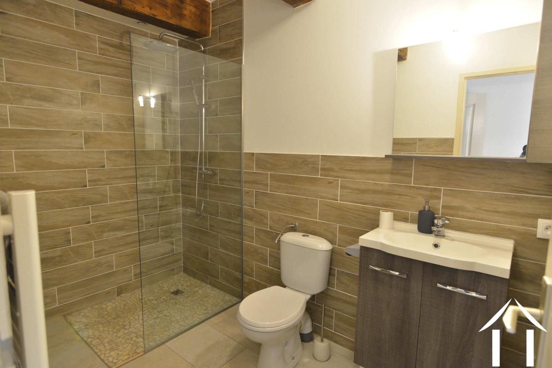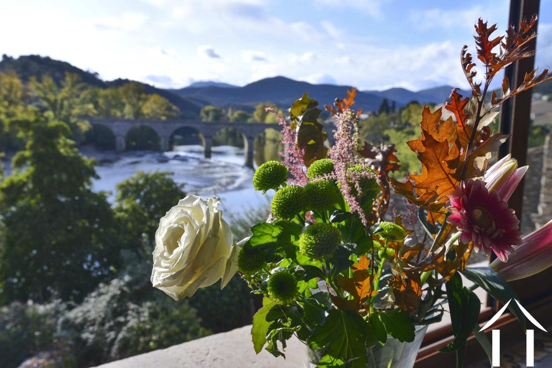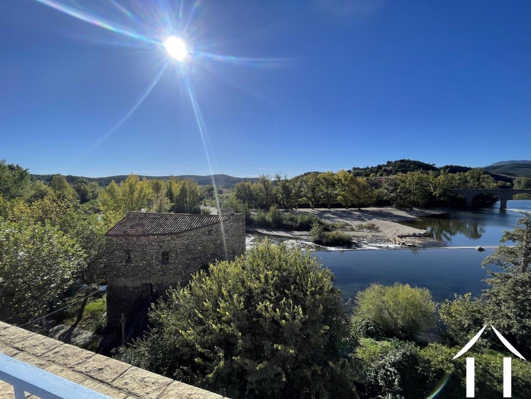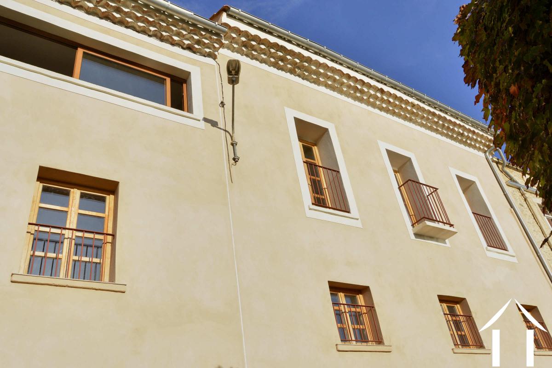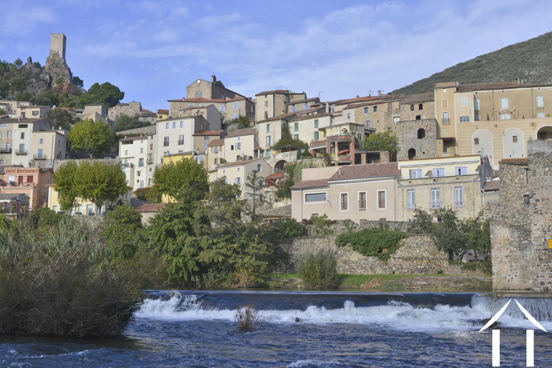Former wine cellar with stunning views facing the beaches
Languedoc-Roussillon, Hérault (34)
€695,000 ID: 171885
Refurbished former wine cellar with stunning views, facing the Orb and its beaches.
Situated in the heart of the Haut-Languedoc Regional Nature Park, the village of Roquebrun is renowned for its mild climate, facing south and benefiting from exceptional light and brightness. At its feet flows.... ....the river Orb, which ends its course in the Mediterranean, about 40 minutes away. The nearest town is Béziers (30 km) and Montpellier is about 1h15 by car.
Nestled in this beautiful Orb valley, Roquebrun lives to the rhythm of the seasons: the awakening of nature in spring gives way to the effervescence of outdoor activities in summer (hiking, canoeing, kayaking, swimming…). The grape harvest announces the arrival of autumn in September and the mild and sunny winter allows one to appreciate the tranquillity of the place.
Roquebrun offers a rather large panel of amenities, most of which are open all year round.
The property was built on former wine cellars. It has been completely transformed into 2 apartments, each with an independent access, a terrace and splendid views over the river.
The largest of the two apartments (288m²) is spread over two levels: a large hall leading to a very generous living room with a view of the Orb and an comfortable wood-burning stove. On either side, a bedroom with private shower room and a huge fully equipped kitchen adjoining an equally spacious dining room also offering a superb view over the river. The hall also has a separate toilet with hand basin and access to the house below which can be closed off if wished. On the living room level, another bedroom with private shower room.
The access to the first floor is via a wooden staircase, the corridor overhangs the living room and leads to a first large bedroom, then 2 others with a spacious shower room.
This first apartment also benefits from a large terrace of about 40m².
Access to the second apartment ( approx. 166m²) can be made directly by the path along the riverbank and by the private terrace. It offers a fully equipped kitchen, dining room-lounge, 3 bedrooms with their respective shower rooms and 1 large playroom. A hallway and a small corridor give access to both the house above and the garage + laundry room (189m²) below.
The garden space very near the river is a private area of 190 square meters which has tables, chairs brick built barbecue and garden room. This is a perfect space for outside dining, games or just relaxing with views over the river. There are two entrances one from the North and one from the south opposite the old mill.
A very privileged setting combining the old days charm with a nowadays comfort, in all simplicity.
The A1-location and the dimensions of this property offer several possibilities of use.
Viewings by appointment.
Show less...
-
Details
- Property Type
- Family home
- Total living m2
- 478 m²
- Plot size m2
- 300 m²
- Grounds HA or legal
- Grounds 0-1 HA
-
Room information
- Bedrooms
- 8
- All bathrooms
- 6
