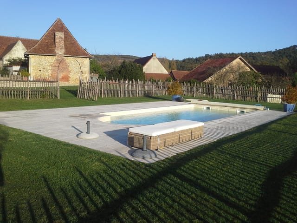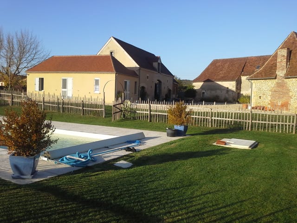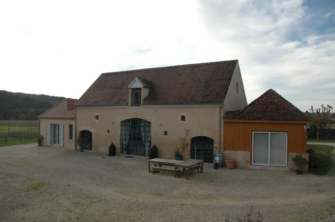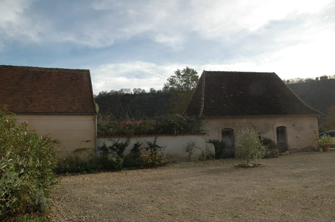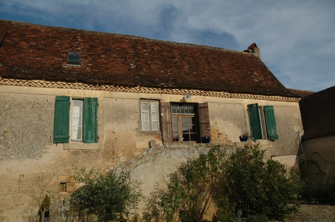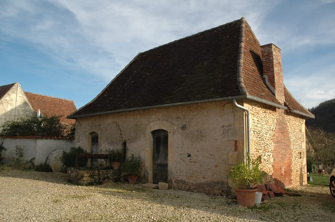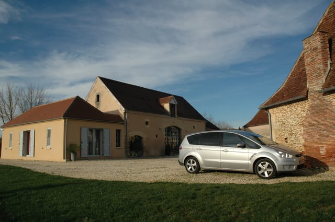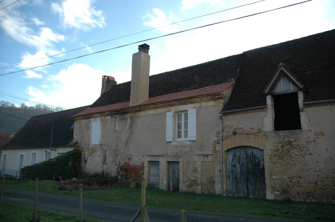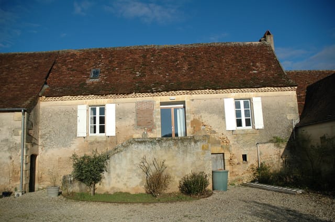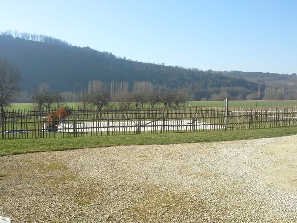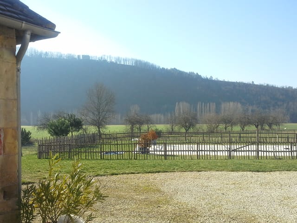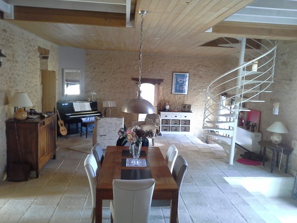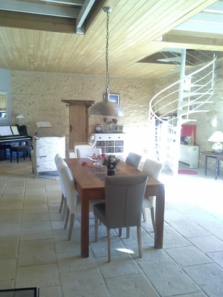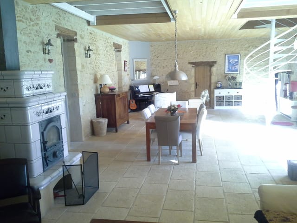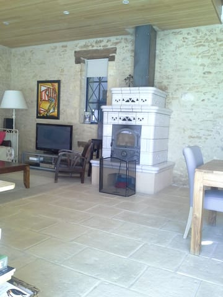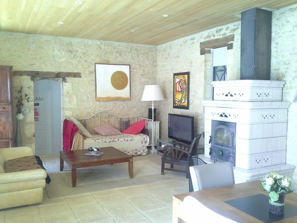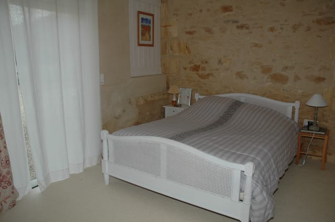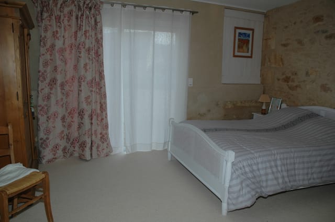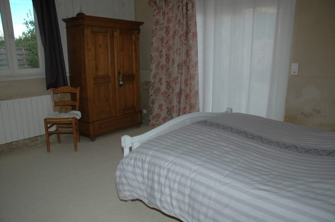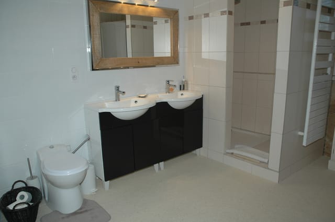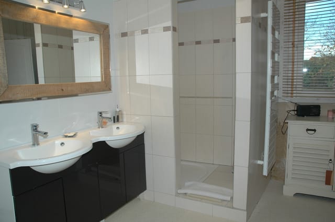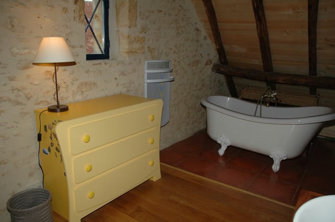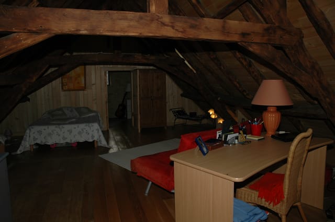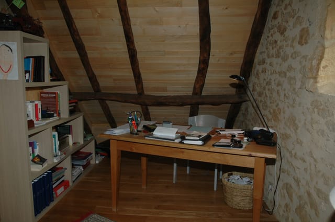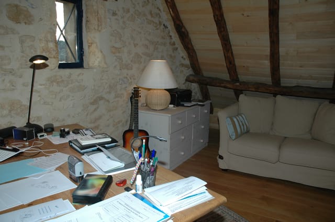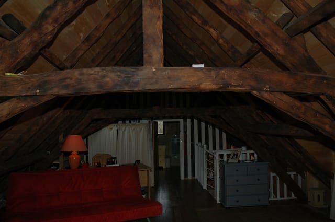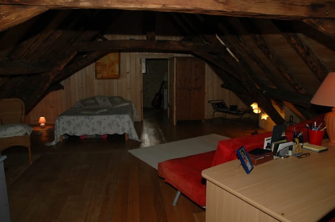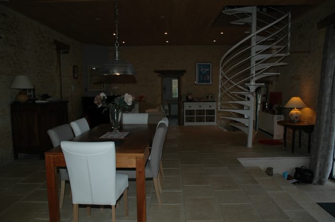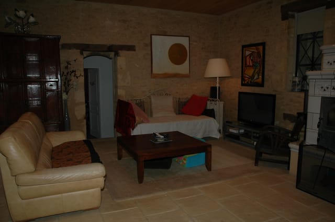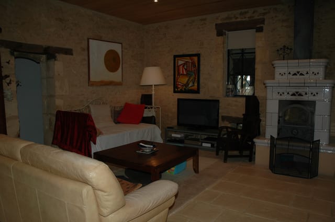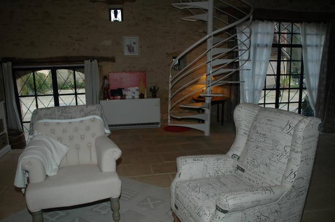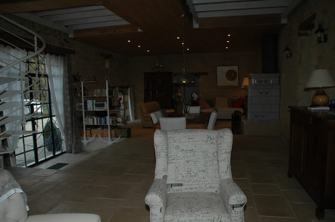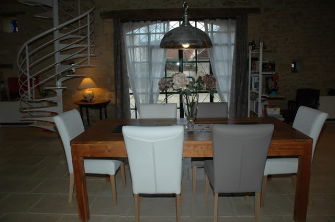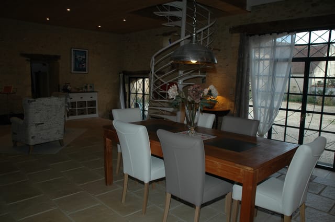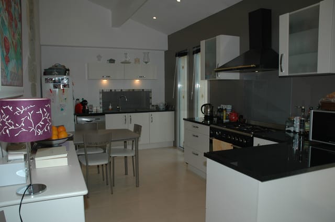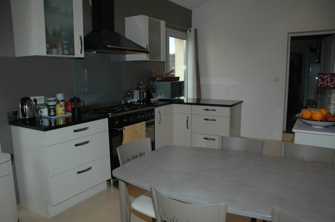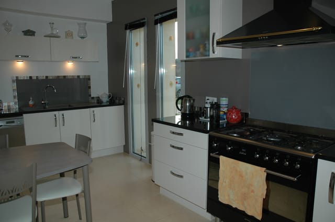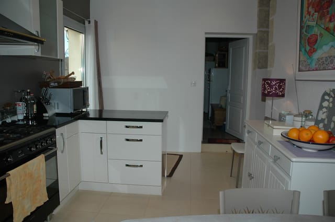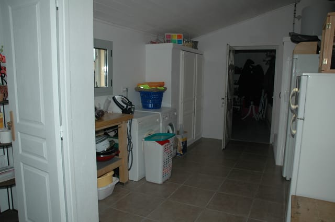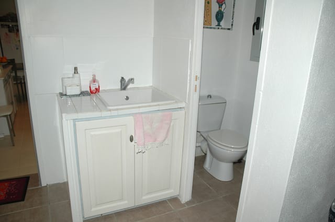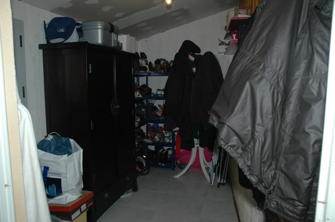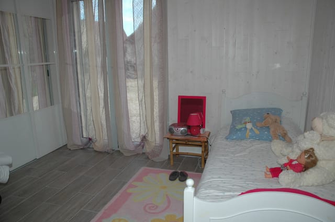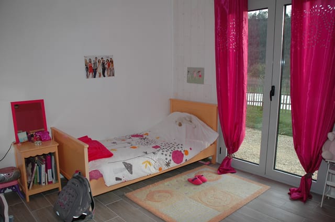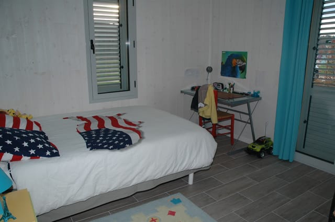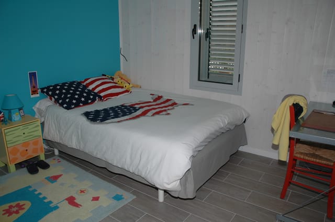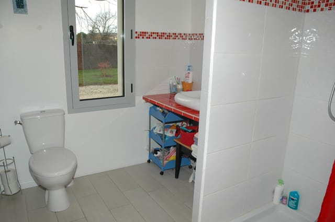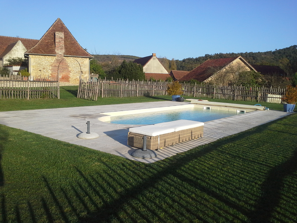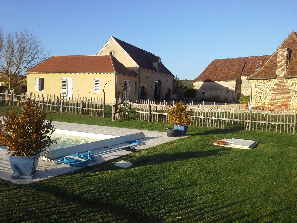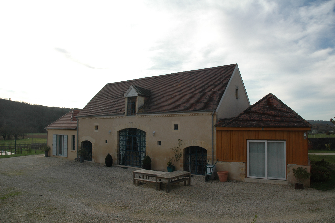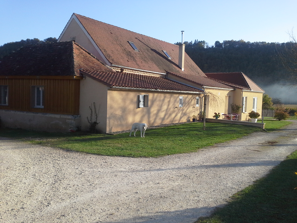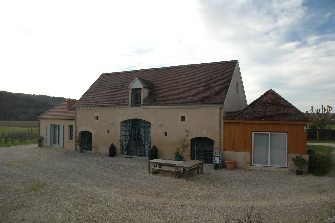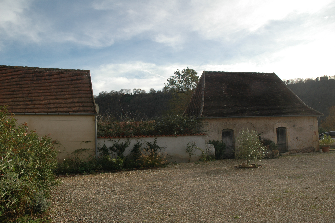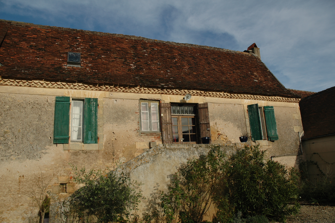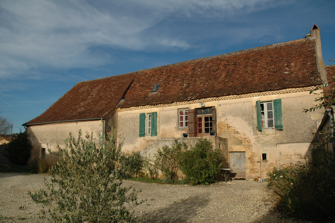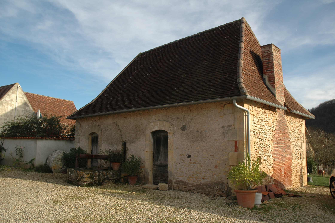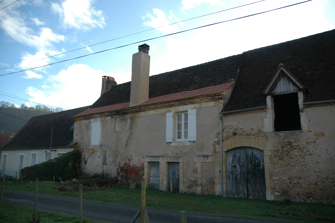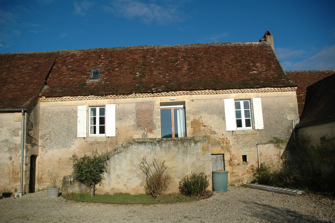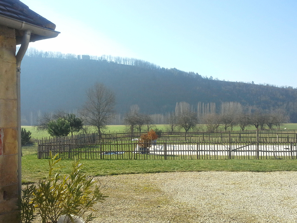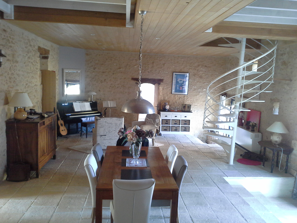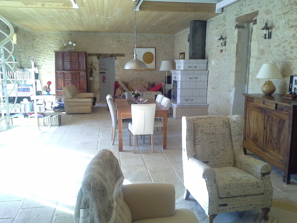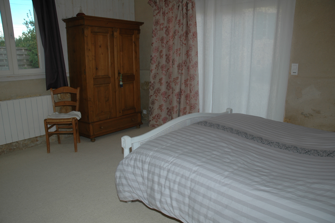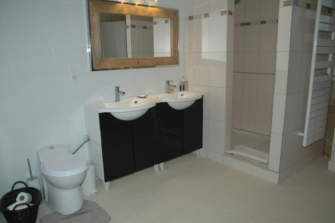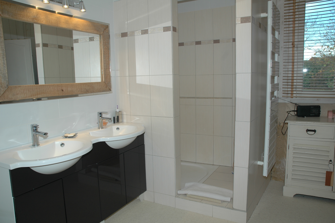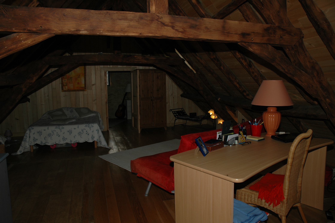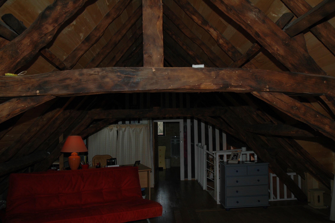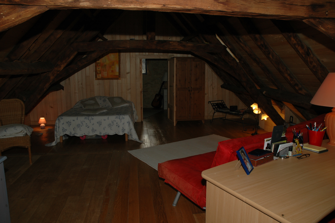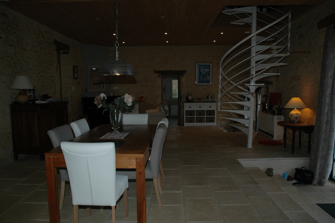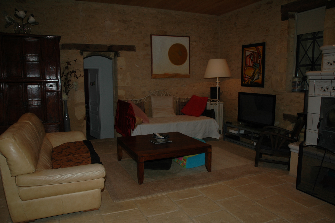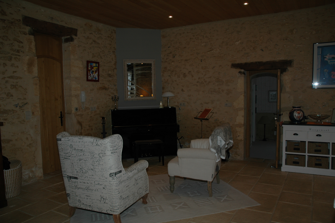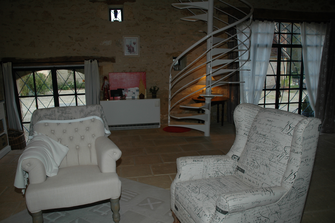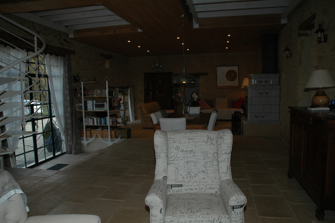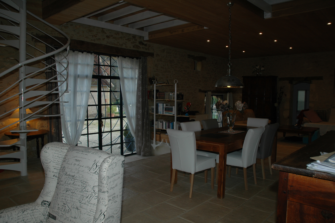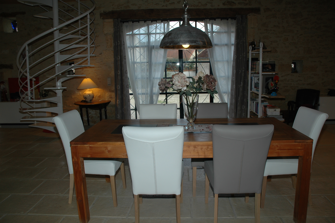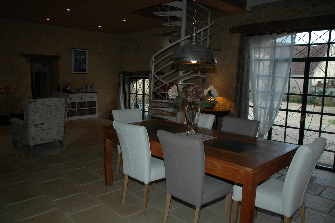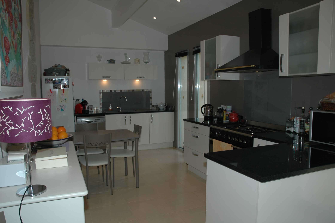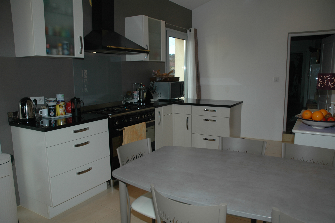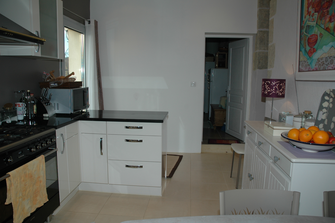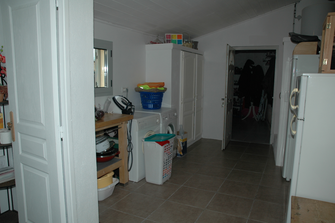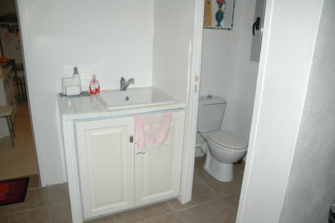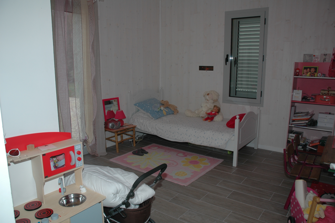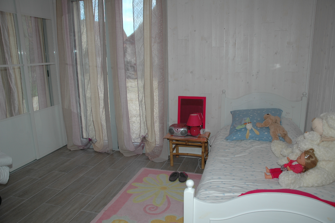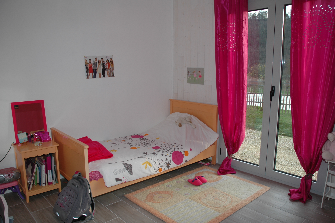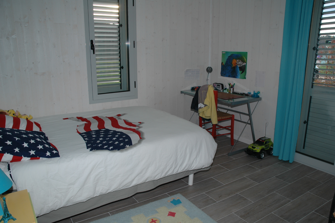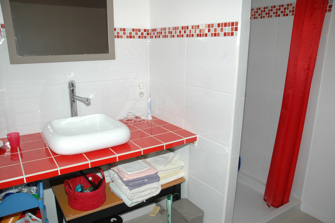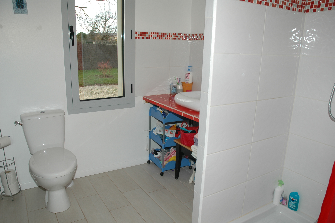For sale, in the Dordogne, old renovated property with pool and outbuildings, near Le Bugue
Aquitaine, Dordogne (24)
€549,000 ID: 136103A substantial ensemble of old stone Périgourdine buildings dating from Napoleonic times grouped around a delightful inner courtyard and situated within a characterful hamlet on the outskirts of Le Bugue near the Vézère valley. Fully fenced/electric gates with private driveway into the property and views to the woodland and forest behind, the main former tobacco barn (250m2) has been totally renovated and extended to a very high specification.
With newly installed salt water pool (8mx4m), a large second stone house ripe for renovation and a further old stone barn ideal for storage or covered parking this property is ideal for anyone wanting characterful exteriors combined with contemporary modern interior design. The second property would be ideal for either a guest house or for conversion into a gite for holiday rentals which have a good history in this lovely part of the Dordogne.
The main property is essentially divided into two discreet wings leading off the immense sitting/dining room and in so doing the owners have cleverly created privacy for the master ensuite bedroom. On entering the property the fully equipped, newly installed IXINA kitchen (20m2) consists of Portugese granite work surfaces, high gloss soft close kitchen units and beautifully tiled floor. One of the walls is the original façade of the building and has been restored to give character in this modern room. Kitchen appliances, including a range style cooker, are included in the sale and are of good quality brands. In addition to the main kitchen is a separate and very useful laundry area/pantry with additional sink and separate WC and ample space for storage.
Two steps lead up from the kitchen to the immense sitting/dining room with impressive arched glazed doors leading out to the inner courtyard. This room combines exposed stonework with oak flooring and a large ceramic wood burning stove. At each extremity doors lead into each of the bedroom wings. The master suite with dressing area and large ensuite shower room, is very light and airy and has a mix of exposed stonework and wood cladding on the walls and cream carpet on the floor. A double glazed door leads out to the garden.
The guest/family wing (80m2) is housed in the extended part of the property (all building permits obtained and conforming to modern building requirements in terms of insulation, double glazing, heating etc) and has three good sized bedrooms with built in wardrobes, tiled floors and plastered walls. Also contained in this wing is a fully tiled shower room with walk in shower, basin and WC. Two of the bedrooms have doors leading to the garden. A heat exchanger (pompe à chaleur) provides very efficient heating for this part of the property.
Returning to the sitting/dining room a contemporary and very solid spiral staircase leads up to an enormous mansarded bedroom with sitting area with oak flooring and ensuite bathroom with Victorian roll top bath as well as a separate office.
Outside, to one side of the main house, the second substantial Périgourdine style house (80m2) with immense attached barn (the original cow byres remain in the barn) is essentially sound and needs interior refurbishment. The owners currently use this second property as overflow for guests in the summer and there is electricity and running hot and cold water. This property, on two levels, could easily be modernized to create a two bedroom, two bathroom property with sitting/dining/kitchen. Under and to the side of the property is the very large stone barn and additional basement area. The property has access to the roadside and could therefore be converted as an office for commercial use if required.
Opposite the main house, on the other side of the inner courtyard is a lovely old stone barn (35m2) currently used by the owners for storage. The roof of this property is in good order (replaced in 2008 with traditional peg tiles) and if desired it could also be renovated to provide a very comfortable guest cottage or gite.
The grounds are mainly laid to lawn and at the rear is the newly installed fully fenced swimming pool with views to the woodland and forest behind the property.
Given the substantial investment in renovating the original tobacco barn this property has fully conforming septique tanks and the quality of all fixtures and fittings has been achieved to a very high standard.
All in all an ideal opportunity to obtain an impressive property, with up-to-the-minute specs, and with the added bonus of additional characterful properties which are ripe for renovation.
OTHER INFO
Main house: 250m2
Second house: 80m2
Barn: 80m2
Small barn: 35m2
Grounds: 1.5 hectares
CU (outline building permission) on one part of the rear garden would allow a further small dwelling to be constructed if desired.
-Salt water pool (8mx4m) with tiled sunbathing terrace, rigid conforming cover and wooden fence
-Solar poolside shower
-Covered wood store at rear of property
-Double glazed/electric shutters to the guest wing
-Underfloor electric heating to guest wing (pompe à chaleur); electric storage radiators in the main part of the property and additional wood burning stove in sitting room
--The pompe à chaleur could also be hooked up to the pool to provide pool heating (pipework already in existence)
-New septique tank "toutes eaux" in 2012 (5,000 litres)
-2nd fosse 3,000 litres & grease trap (500 litres) for second house
-DPE D
-GES 5
-2 water sources/wells within the grounds
-In 2017 the Périgourdine style house has got on the back side of the house, partly a new roof and the chimney has redone too. It has got new electricity, insulation, plasterboard and a new front door.
LOCATION
This property is based in the Dordogne (often referred to by its ancient name "The Périgord"). Although times may have changed over the years the beautiful Dordogne landscape, in one of the most beautiful areas of France, continues to offer something to amaze and delight everyone. This ancient land, deep in the heart of sunny south-west France, is perfect holiday country; a magical place that will reward all those who choose to explore it.
The Périgord Noir where the vast majority of our properties are located, is the 'Jewel in the Crown' of the Dordogne for here, in the triangle formed between the rivers Vézère and Dordogne, you will find the greatest concentration of natural wonders and historic sites, and the loveliest stretches of both rivers. The area is bounded by four famous towns and this property is well situated within this boundary - Sarlat, a medieval treasure house; Périgueux, a thriving and sophisticated small city; Bergerac, shippers of wine since the Middle ages and Monpazier, an extraordinarily well preserved bastide built by King Edward I in 1285.
Only 3km from the market town of Le Bugue with all amenities. Less then 1 hour from Bergerac airport, 1.5 hours from Brive airport, 2.5 hours from Bordeaux airport/TGV station and 2.5 hours from Toulouse airport.
-
Details
- Property Type
- Family home
- Status
- Restored/redecorated
- Category detail
- B&B-Gites-Camping
- Total living m2
- 330 m²
- Plot size m2
- 15,000 m²
- Grounds HA or legal
- Camping / Glamping
- Central heating
- Floor heating
- Scenery
- Countryside
- Sewage
- Septic Tank
-
Room information
- Bedrooms
- 5
- En-suite bathrooms
- 2
- All bathrooms
- 1
-
Special features
- Double glazing
- Swimming pool
- Open fireplace
- Air conditioning
