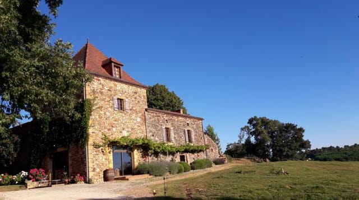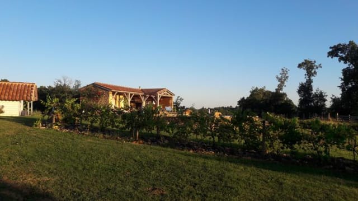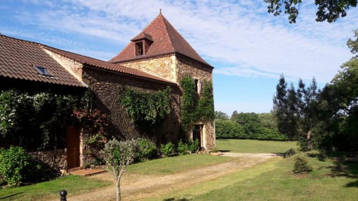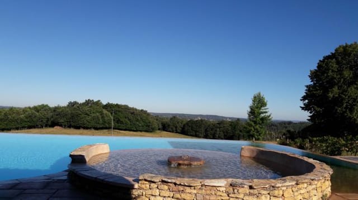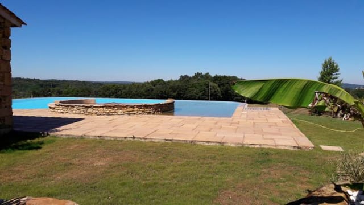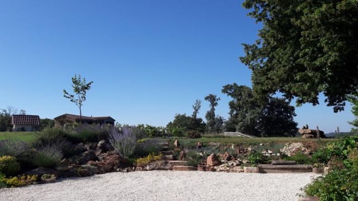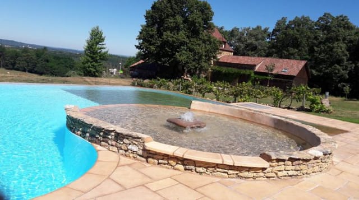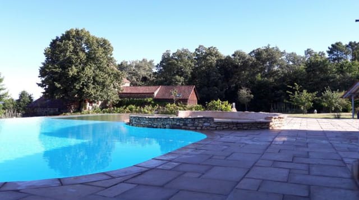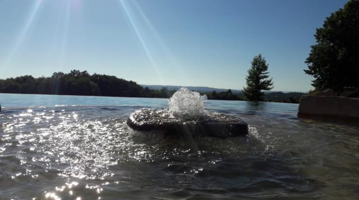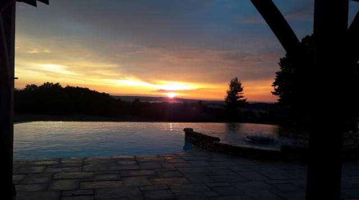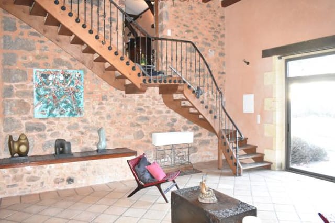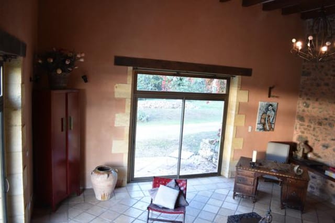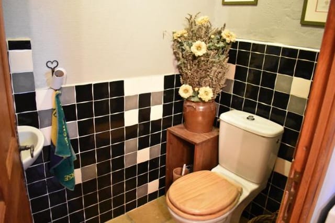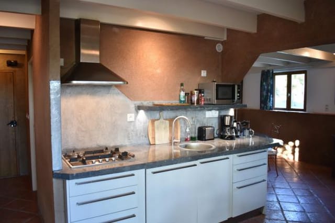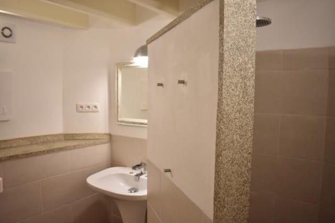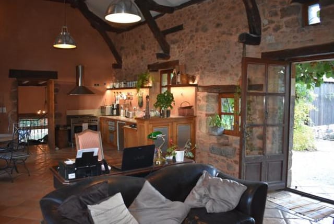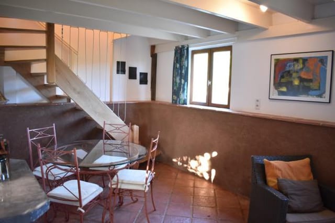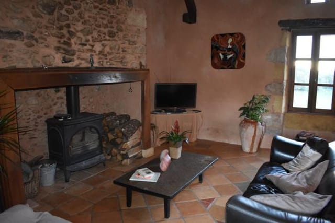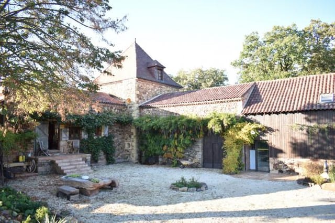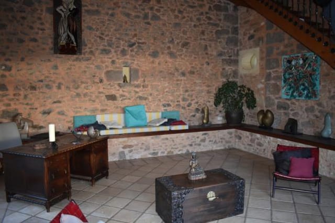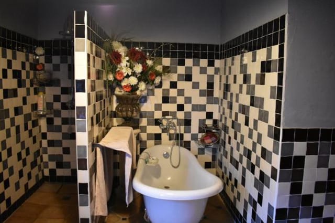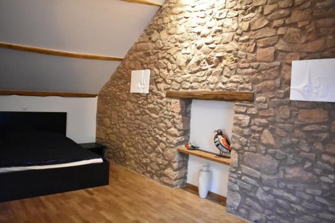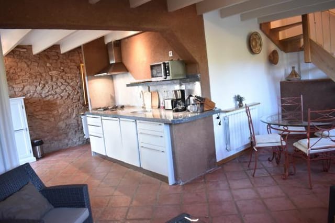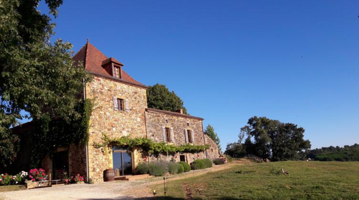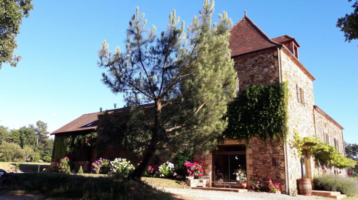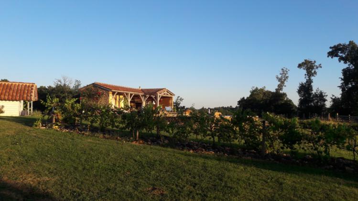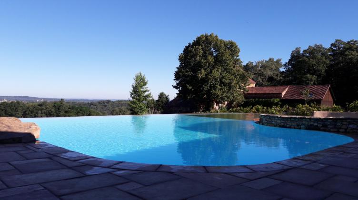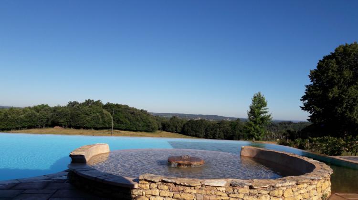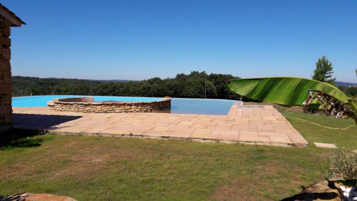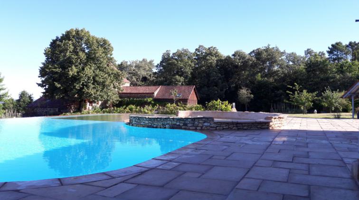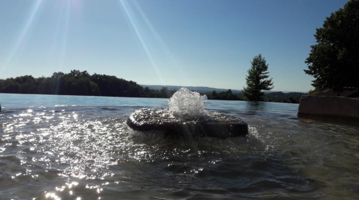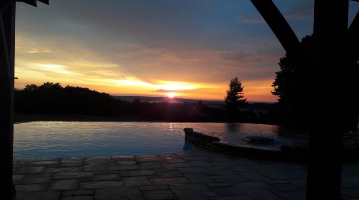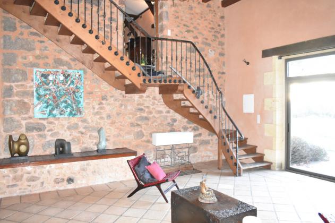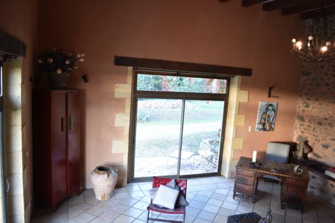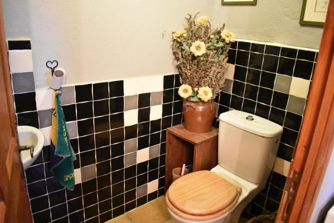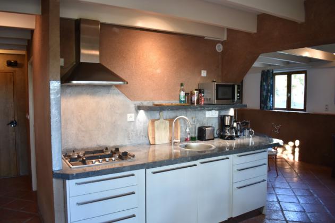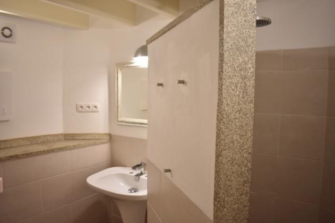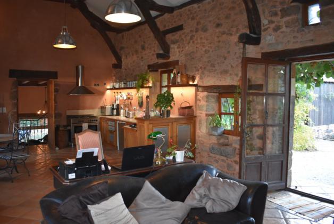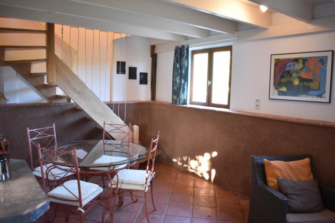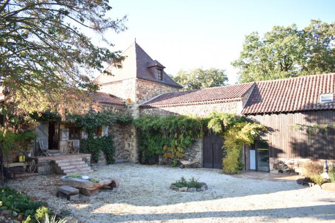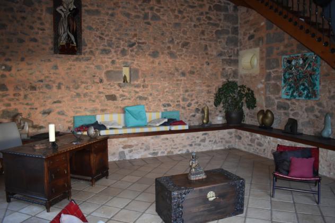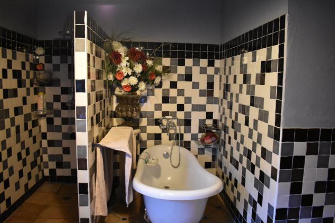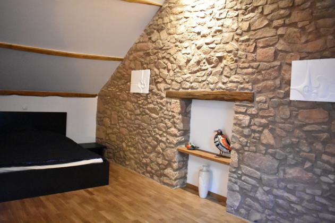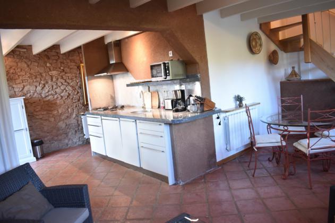For sale, in the Dordogne, near Belvès, a very quiet situated property with pool and panoramic views
Aquitaine, Dordogne (24)
€699,000 ID: 136090La Galibourdie is situated in a very quiet and private location, set high in the hills looking across to the village of Belves and with beautiful panoramic views stretching over 20km. The 95m2 infinity swimming pool with armoured liner is set in full sunshine with additional shallow jet pool (8m2) has a tiled non slip entry and beautiful natural stone surround with terrace. Forming part of the pool terrace has is a large Auvent with open fire and BBQ, ideal for days and evenings enjoying the gorgeous views.
On entering through the door from the courtyard garden to the main house one finds the open plan kitchen/dining/living area, a large space compromising exposed stone walls, beams and a wood burning stove. The kitchen is made up of marble worktops, stone sink and bespoke chestnut units with fitted range style oven.
From the kitchen/dining/living area stairs lead down to a large second sitting room (43m2) with very high ceilings. Currently used as a reading space, the room is ideal for a formal dining room or as an expansive living area and has floor to ceiling double glazed windows to benefit from the view as well as 2 sliding patio doors opening out onto the garden.
An artisanal solid wood staircase with wrought iron hand worked ballastrade takes you to the first floor, where there is a large bathroom with walk in shower and roll top bath and a separate WC with basin. Also on this floor is a light and bright double bedroom with seisal floor covering.
The second floor houses a large master bedroom in the tower of the property (40m2) with exposed beams, seisal flooring and windows to both sides enjoying the views.
Under the property is an expansive cave (52m2) which houses the mains electric and the water softener as well as a sink and electric points for laundry appliances.
The barn (53m2) adjoins the main house and the gite with all buildings being grouped around the pretty courtyard. In the barn there are 2 new hot water tanks (both 300 litres) and a Wiessman boiler with 2000 litre oil tank. The barn currently has a mezzanine level (33m2) which could easily be converted to a further bedroom and bathroom and have either its own access and/or an access from the main house if the work was to be completed.
A separate stone studio (18m2) with tiled floor and exposed stonework is also accessible from the courtyard.
Gite (82 m2)
The newly refurbished cottage/gite is attached to the barn but has it’s own separate access and also benefits from lovely views over the gardens and pool area.
On the ground floor the high quality renovation provides a Kitchen/Living room (32 m2) which is fully equipped with dishwasher, fridge-freezer, gas fitted hob and soft close drawers. The finish of waxed concrete worktops and splashback paired with the exposed stone and rendered walls make for a lovely contemporary feel.
From the Kitchen/Living space a door leads to the newly fitted bathroom where extra large grey tiling and a newly fitted “walk in” douche à l'italienne give a modern luxury touch.
Upstairs there are 2 large bedrooms (17m2 and 23 m2) both finished to a high standard, with parquet flooring, velux windows, contemporary lighting and high quality finishing with an eye to detail.
The exterior of the property has a well established landscaped garden with small vineyard and organic vegetable patch. The current owner has installed electrics and water points at various places around the grounds to ensure the gardens are easily maintained.
All in all a lovely property renovated with care and offering 200 m² of comfortable living accommodation with well tended gardens and terraces, set in a calm and relaxing location.
OTHER INFORMATION
Accommodation
Main house:
Ground floor: Lounge / Kitchen (52m²), Second Lounge (43m²)
1st Floor: Corridor, Toilet, Bathroom (11m²), Bedroom (16m²)
2nd Floor: Bedroom (40m²)
Auvent/pool house: 41m2
Studio: (26 m2)
Laundry room / Cellar (50m²)
Garage / Barn (53 m² on ground floor with mezzanine 33m2)
Gite (82 m²)
DPE - C
Taxe d’habitation: €464 per annum
Taxes foncière: €1,250 per annum
Double glazing throughout
Underfloor heating & wood burning stove (main house)
Electric heating (gite)
New roof to main house (fully insulated)
2 bedroom gite for possible rental income with separate access
2 new hot water tanks (Le Blanc and Atlantic)
Weissman oil fired boiler
Large 95m2 infinity pool
Furnishings negotiable separately
Conforming ‘Fosse Septique’ (sand filter/drainage)
Wifi access
Golf courses (Lolivarie - 9 & 18 holes) just 10 mins drive away
LOCATION
Within easy reach of the village of Belves with all amenities and a weekly Saturday market.
This property is based in the Dordogne (often referred to by its ancient name "The Périgord"). Although times may have changed over the years the beautiful Dordogne landscape, in one of the most beautiful areas of France, continues to offer something to amaze and delight everyone. This ancient land, deep in the heart of sunny south-west France, is perfect holiday country; a magical place that will reward all those who choose to explore it.
The Périgord Noir where the vast majority of our properties are located, is the 'Jewel in the Crown' of the Dordogne for here, in the triangle formed between the rivers Vézère and Dordogne, you will find the greatest concentration of natural wonders and historic sites, and the loveliest stretches of both rivers. The area is bounded by four famous towns and this property is well situated within this boundary - Sarlat, a medieval treasure house; Périgueux, a thriving and sophisticated small city; Bergerac, shippers of wine since the Middle ages and Monpazier, an extraordinarily well preserved bastide built by King Edward I in 1285.
Less than 1 hour from Bergerac airport, 1.5 hours from Brive airport, 2.5 hours from Bordeaux airport/TGV station and 2 hours from Toulouse airport.
-
Details
- Property Type
- Family home
- Status
- Good
- Category detail
- B&B-Gites-Camping
- Total living m2
- 270 m²
- Plot size m2
- 6,500 m²
- Grounds HA or legal
- Camping / Glamping
- Central heating
- Fuel
- Scenery
- Countryside
- Ownership tax p/a
- 1250.00
-
Room information
- Total number of rooms
- 7
- Lounge size
- 43 m²
- Bedrooms
- 5
- All bathrooms
- 2
- Kitchen size
- 52 m²
-
Special features
- Swimming pool
- Open fireplace
