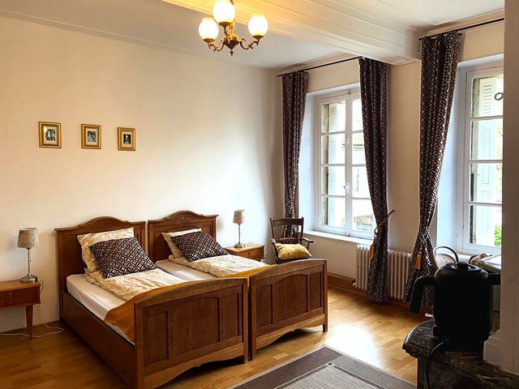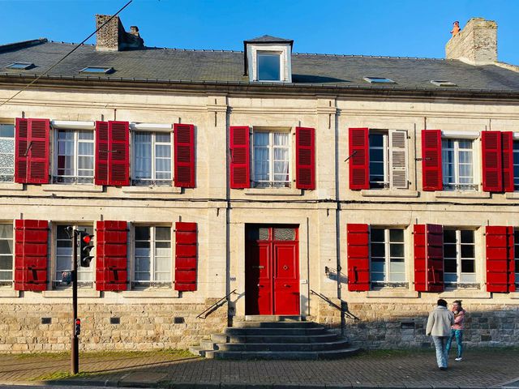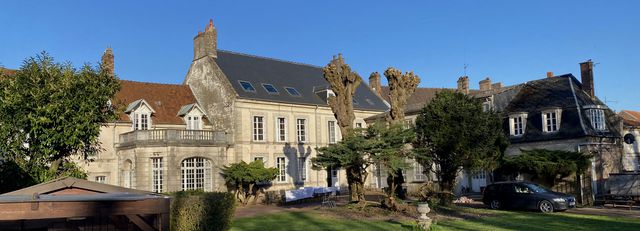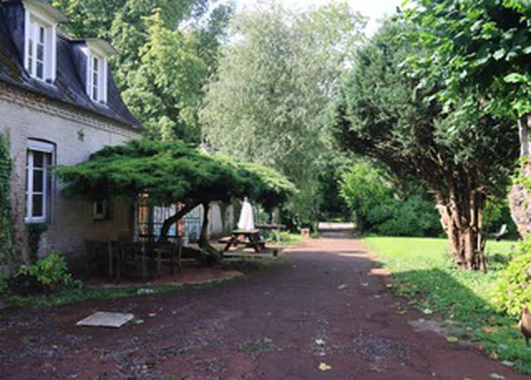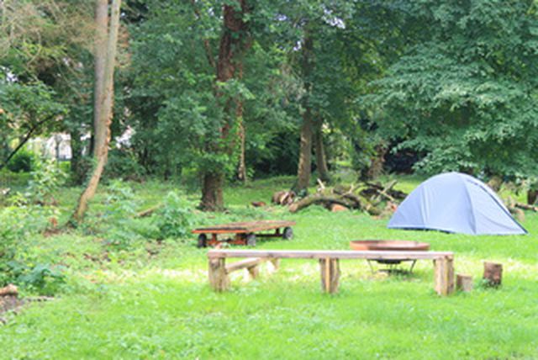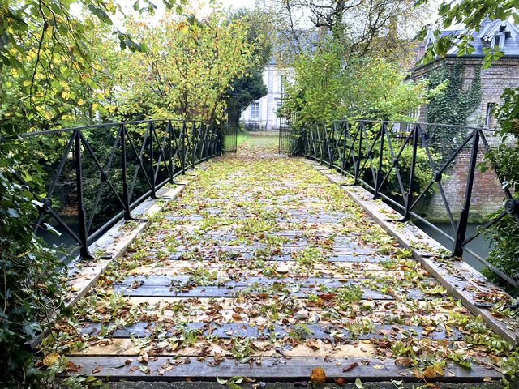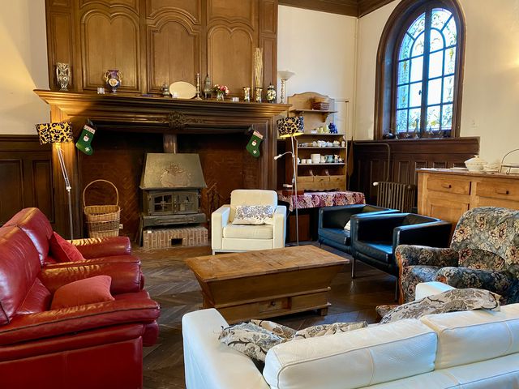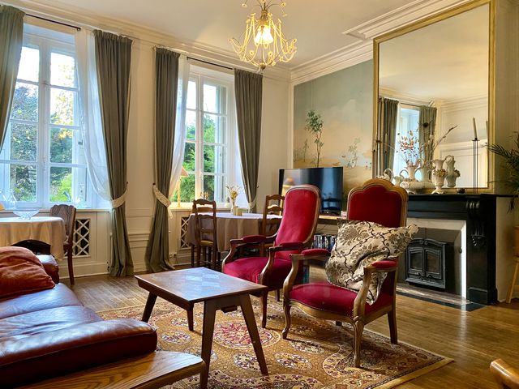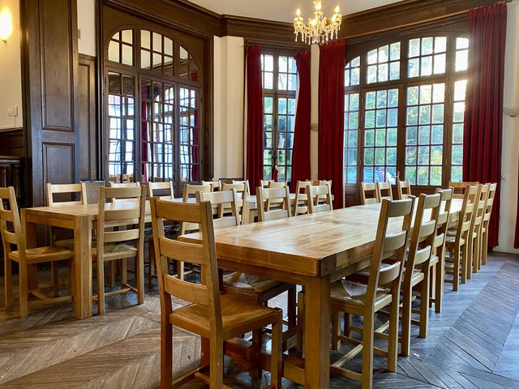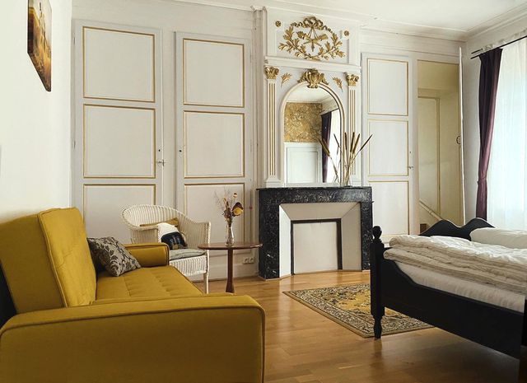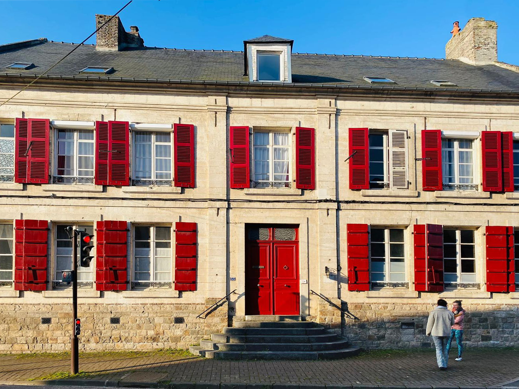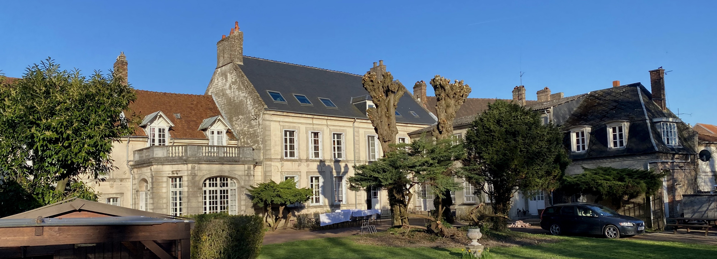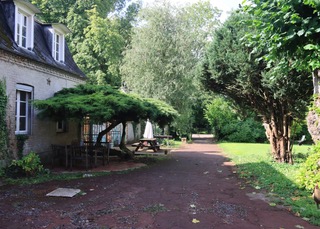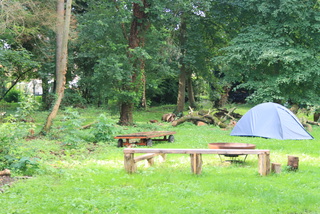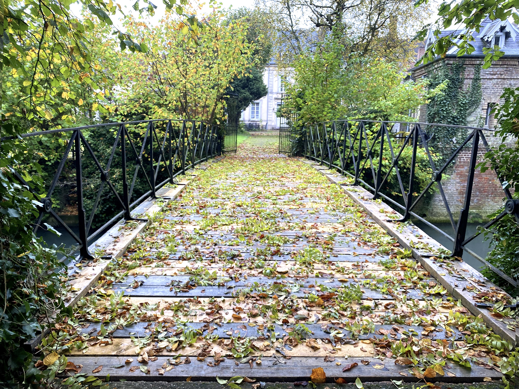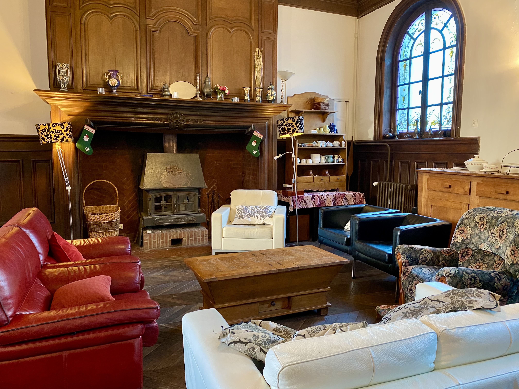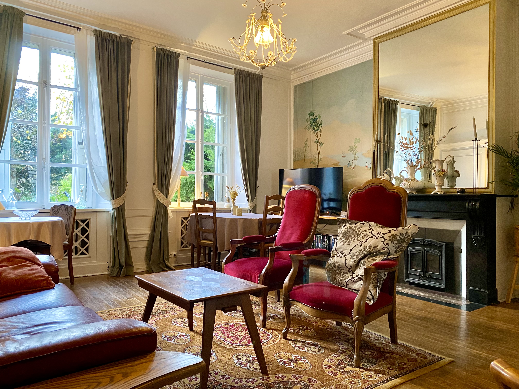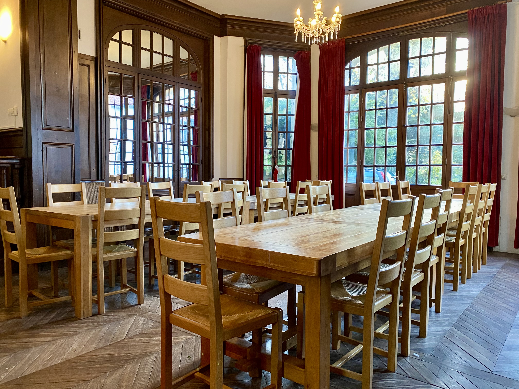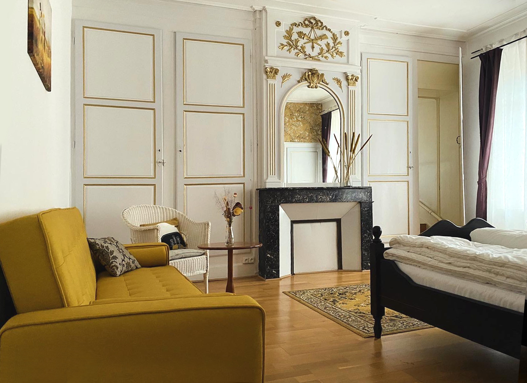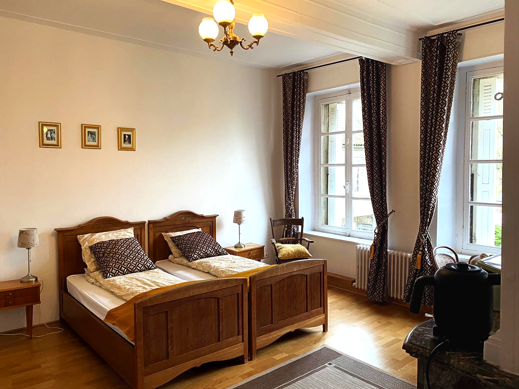Country house/chambres d'hôtes for sale. Pas de Calais
Nord-Pas-de-Calais, Pas de Calais (62)
€720,000 ID: 172635Do you dream of living and working in a historic hunting lodge full of character and charm? This beautiful building from 1742 offers that opportunity!
This successful group accommodation and chambre d'hôtes/gîtes (capacity for approximately 25 guests) is located in a prime location on the border of the Pas-de-Calais and the Somme. The accommodation is fully furnished and operational, so you can start immediately. We will leave everything you need.
Location: The hunting lodge is centrally located in the charming town of Auxi-le-Chateau, within walking distance of a wonderful boulangerie, a butcher, two supermarkets, a hardware store, and several cozy catering establishments. Yet, as soon as you step through the characteristic red gate, it feels as if you have entered an oasis of peace.
Outdoor living: You are surrounded by a beautiful garden with mature trees, intimate terraces and a camping area with fruit trees and berry bushes on the banks of the picturesque River Authie, on grounds of 6 ares and 70 centiares. A dream location for nature lovers and peace seekers!
Interior spaces with authentic character: The house breathes history. The spacious hall leads to both the private rooms and guest accommodations (1300m2 in total). There is a beautiful, "lazy" staircase upstairs, an attractive lounge with Smart TV and wood-burning stove, a spacious semi-professional kitchen, and a dining room with impressive authentic features: 4-meter high ceilings, a large fireplace, original wooden floors and charming height differences.
On the first floor there are six bedrooms, each with an original fireplace, four of which have their own bathroom. Two rooms share a bathroom and have their own entrance, ideal for use as a separate gîte. There is also a cozy room with sink and a separate toilet in the hallway.
The attic floor has additional sleeping areas also.
The separate wing of the house has three guest rooms with private entrances, ideal for a self-contained rental unit. And the old coach house has been partly converted into a house with a cozy kitchen, living room with wood stove, two bedrooms and completely new roof insulation.
Through the large hall or the ‘laverie,’ one enters the second apartment, a characterful space where history and modern comfort come together. On the street side, there is a spacious lounge, once the doctor’s consultation room, while the former service kitchen has been transformed into a large kitchen-living area overlooking the garden. The cozy bedroom etc is on the first floor. And there is more.
A place full of character, space, and possibilities: Here you will find the perfect balance between comfort and history, tranquility and liveliness, everything ready for living and working. This all just 4 hours from Utrecht and 1.5 hours from the ferry to England.
For more information about our thriving business, please visit our website of Rêveries à l'Authie with our phonenumbers. If you like we can give you the link of the salesbrochure.
-
Details
- Note by advertiser
- Prime Location
- Property Type
- Chateau
- Status
- Good
- Category detail
- B&B-Gites-Camping
- Commerce category
- Hospitality (All)
- Hotel Service Rating
- 3*
- Year of construction
- 1742
- Stories / levels
- 3
- Total living m2
- 1,300 m²
- Plot size m2
- 6,700 m²
- Grounds HA or legal
- Grounds 0-1 HA
- Orientation
- All directions
- Grounds Type
- Garden / Forest
- Central heating
- Gas
- Scenery
- Countryside
- Sewage
- Mains
- Security
- Yes
- Telephone
- Digital
- Gas
- Energy
- max. occupancy
- 25
- Occupancy tax p/a
- 2400.00
- Ownership tax p/a
- 1100.00
- Gross revenue p/a
- 90000.00
-
Room information
- Total number of rooms
- 16
- Lounge size
- 45 m²
- Bedrooms
- 6
- En-suite bathrooms
- 2
- All bathrooms
- 10
- Kitchen size
- 45 m²
- Dining room
- 98 m²
- Conservatory
- 600 m²
- Toilets
- 14
- Garage
- Internal
- Total Parking Spaces
- 15
- Terrace size
- 84 m²
- Wine cellar
- 15 m²
- TV
- Digital
- Balconies
- 1
- Storage room
- yes
- Utility room
- yes
- Fridge
- yes
- Gas stove
- yes
- Fully Furnished
- yes
- Fully equipped bathroom
- yes
- Freezer
- yes
- Laundry room
- yes
- Oven
- yes
- Open kitchen
- yes
- Tiled floors
- yes
- Heating Electric
- yes
- Heating Fuel
- yes
- Heating Gas
- yes
-
Special features
- Double glazing
- Private Terrace
- Gardens
- American Fridge
- Fitted Wardrobes
- Marble Flooring
- Barbeque
- Child friendly environment
- Open fireplace
- Guesthouse
- Grade listed building
- Air conditioning
- Dogs allowed
- Barn
- Greenhouse
- Electric Blinds
- Dishwasher
- Ceramic Cooker
- Induction Cooking
- Irrigation system
- Fully equipped kitchen
- Exterior Lights
- Garden lights
- Smoke alarm
- Fruit trees
- Extra wide doors
-
Services in the area
- Supermarket 1 km
- Shopping Center 1 km
- Dining out 1 km
- Primary school 1 km
- Hospital 18 km
- Airport 113 km
- General Practioner 1 km
- Dental service 1 km
- Train Station 40 km
- River 1 km
- Coast 40 km
