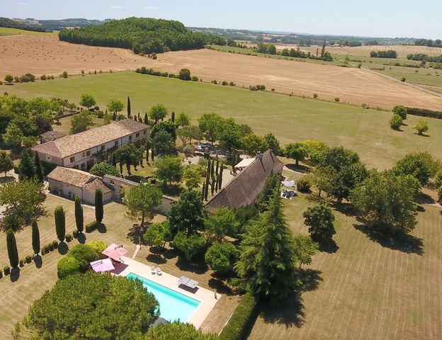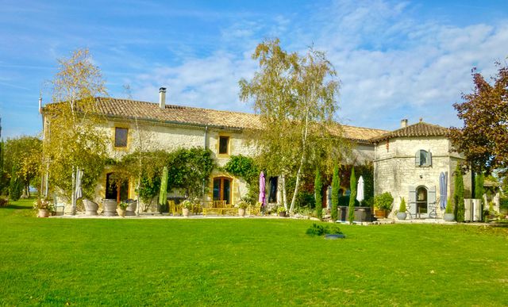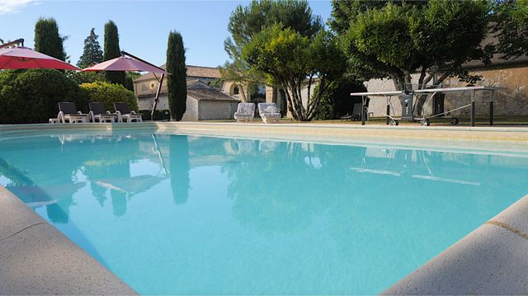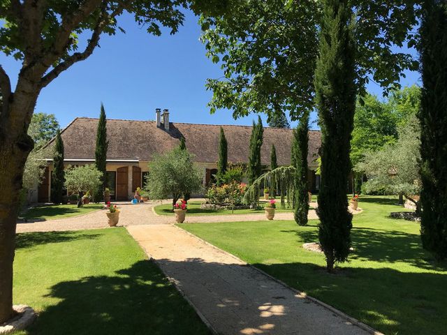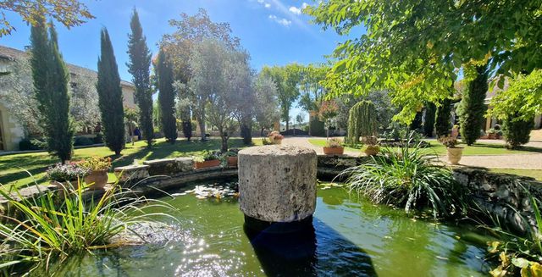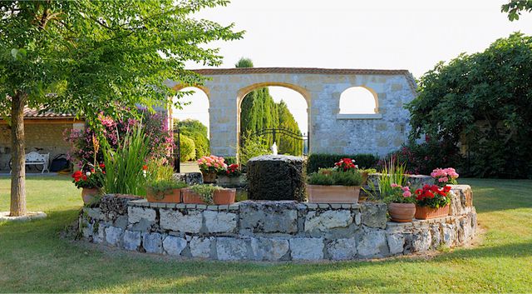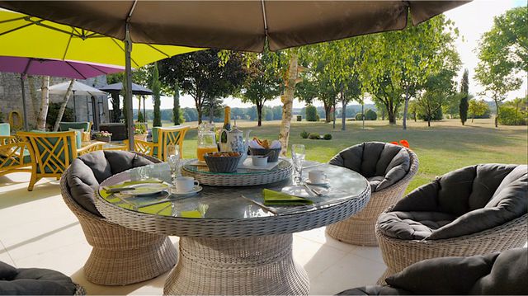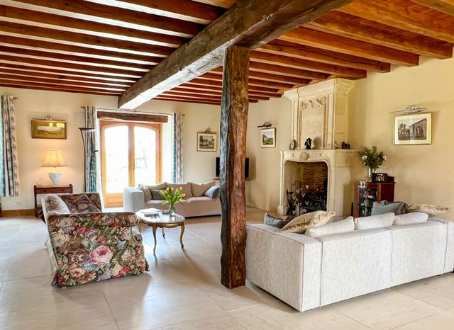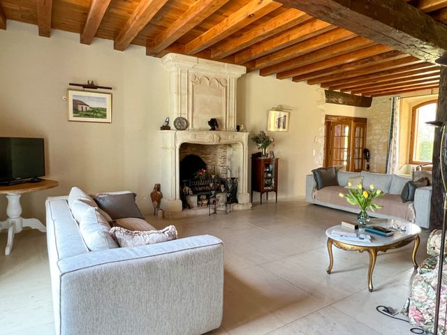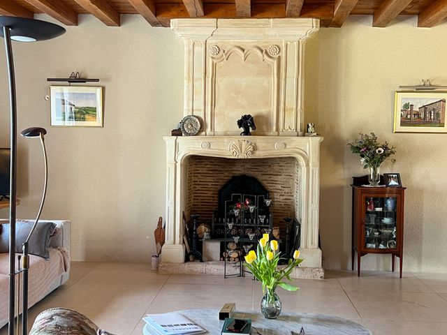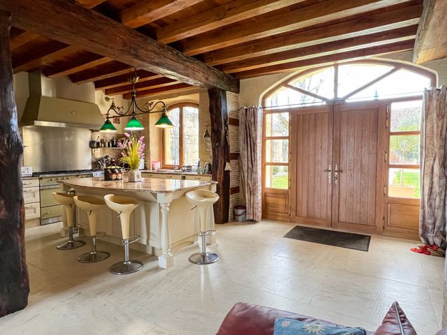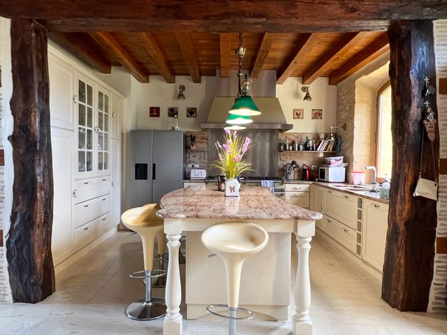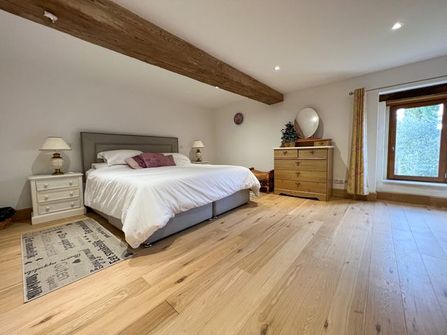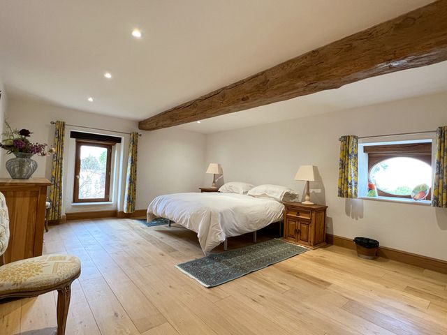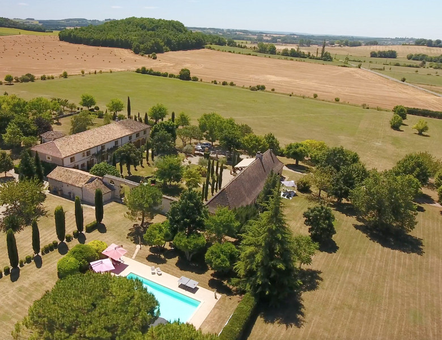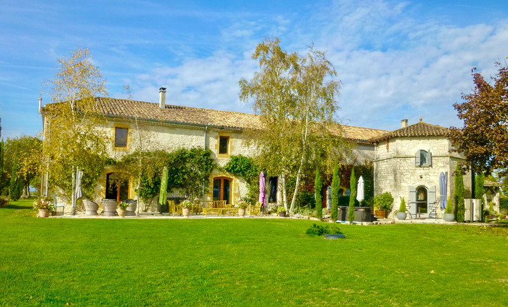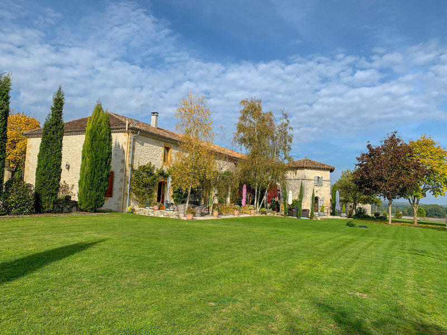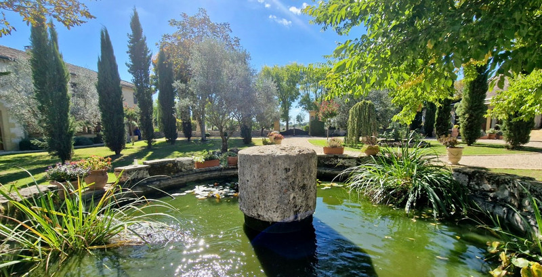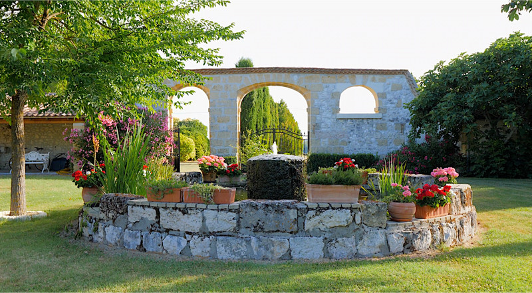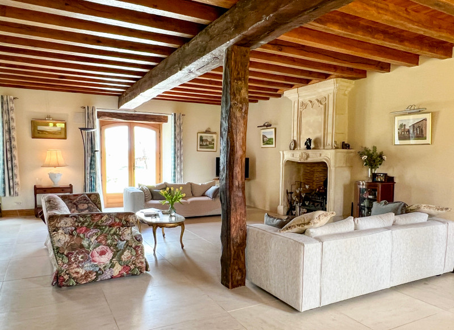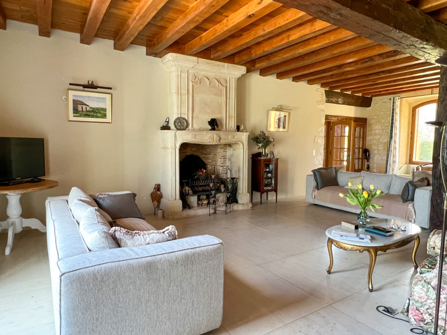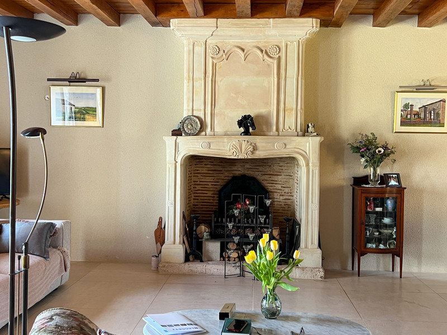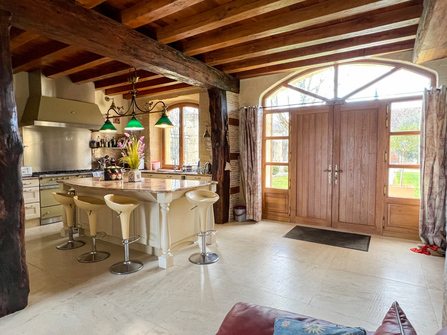Country estate in 9 ha for sale with gite and pool. Bergerac, Dordogne
Aquitaine, Dordogne (24)
€1,700,000 ID: 164159Enjoying a quiet countryside location only 3 km from the historic market town of Issigeac and 12 minutes from Bergerac (airport) this substantial and carefully restored country estate offers endless possibilities; marvelous wedding venue, boutique hotel, holiday guest accommodation, equestrian property, or just as a grand family home!
The Manoir ( 7 en-suite bedrooms) separated from the chartreuse (3 en-suite bedrooms) by a beautiful gated courtyard garden with pond and water fountain, and a hexagonal dovecote / pigeonnier (1 bedroom).
A heated swimming pool and grounds which offer a mixture of manicured garden, pasture and woodland, an open barn and a stone ruin.
LE MANOIR – The Main House (Owners accommodation) –
double glazing throughout.
This extensive accommodation comprises:
Ground floor
+ Dining Room (37 m²) French doors to garden, tiled floor, exposed beams and stone wall
+ Kitchen (25.76 m²) equipped and furnished
+ Sitting Room (66 m²) exposed stone wall and Louis IV style stone fireplace
+ Study / Entrance area
+ WC
Up a few steps to a mezzanine area with Landing
FIRST FLOOR
+ Bedroom 1
+ Shower Room
OPEN PLAN AREA with wooden flooring, incorporating
+ Spacious Sitting Room / TV Room (76 m2)
+ Games Room (25.36 m²)
+ Music Room (32.78 m²)
+ Office (17.51 m²)
+ Bedroom 2
+ Dressing Room
+ Ensuite Bathroom
+ Bedroom 3
+ Ensuite Bath,
+ Bedroom 4
+ Ensuite shower,
+ Dressing room
+ Bedroom 5
+ Ensuite Bath,
+ Dressing Room
Main House Guest Area/Gite 2
+ Conservatory
+ Sitting Room (20 m²)
+ Kitchen (19.65 m²)
+ Utility Room
+ Bedroom 1
+ Ensuite to bedroom 1
+ Bedroom 2
+ Ensuite to bedroom 2 - bath
La Chartreuse (182 m²) – Guest House; established on one level with oil fired central heating and double glazing throughout - this charming accommodation comprises;
+ Dining Room (38 m²) beamed ceiling, stone fireplace with woodburning stove.
+ Kitchen (13.53 m²) Fully fitted and equipped, beams and exposed stone wall, French doors
+ Utility Room (5.64 m²) Well, central heating boiler
+ Sitting Room (35.26 m²) Original stone cobbled floor, magnificent stone fireplace with woodburning stove, beamed ceiling and dual aspect French doors leading to the gardens
+ Corridor to bedrooms (13.39 m²) exposed stone wall, large windows overlooking the gardens
+ Bedroom 1 (16.12 m²) exposed stone wall, French doors to garden
+ Ensuite to bedroom 1 (5.19 m²) WC, handbasin, shower
+ Shower Room (4.81 m²) Shower, WC, handbasin
+ Bedroom 2 (23.33 m²) wooden floor, French doors to garden
+ Bedroom 3 (20 m²) French doors to garden
+ Ensuite to bedroom 3 (6.4 m²) Shower, WC, handbasin
Pigeonnier- Dovecote offering further 1 bed accommodation
Outside
Open barn, and the ruin of an old cottage
Heated Swimming Pool 12 x 6 m
Irrigation Sprinkler
-
Details
- Property Type
- Manor/Mansion/Estate
- Status
- Excellent
- Category detail
- B&B-Gites-Camping
- Total living m2
- 900 m²
- Plot size m2
- 88,622 m²
- Grounds HA or legal
- Grounds 5-10 HA
- Scenery
- Countryside
-
Room information
- Bedrooms
- 11
- All bathrooms
- 11
- Garage
- Detached
-
Special features
- Double glazing
- Swimming pool
- Barn
- Guesthouse
