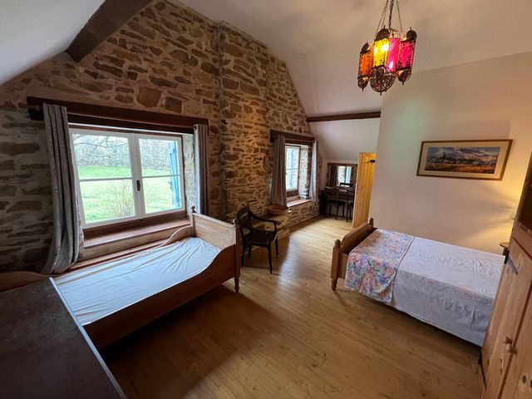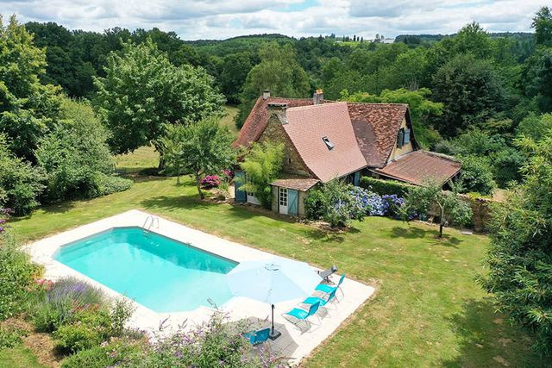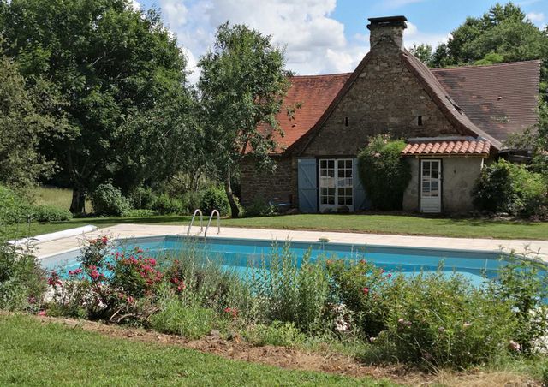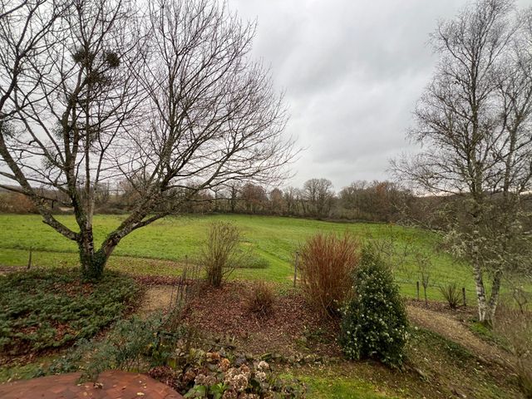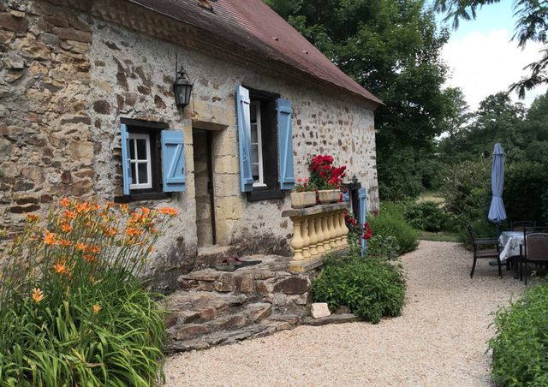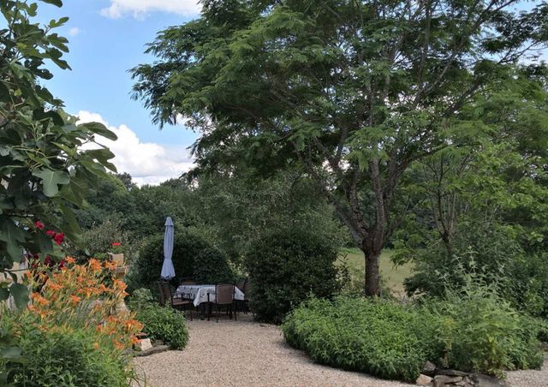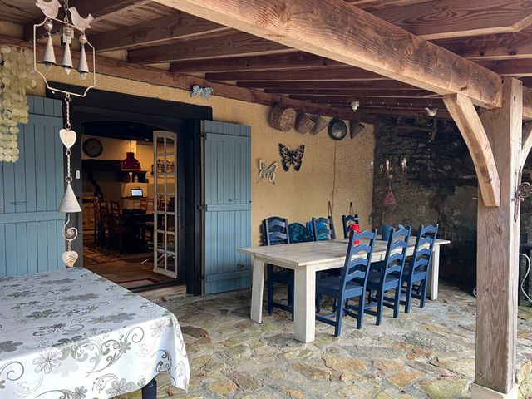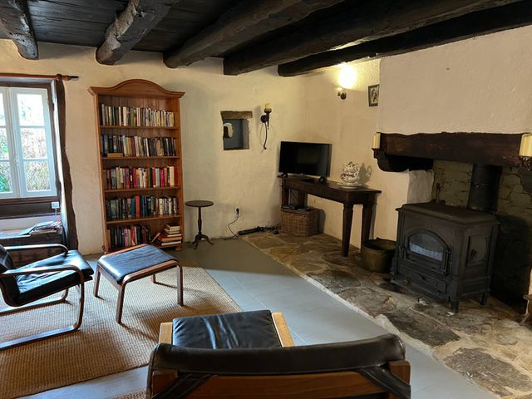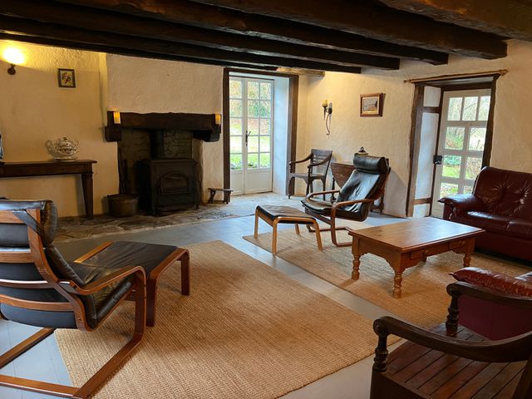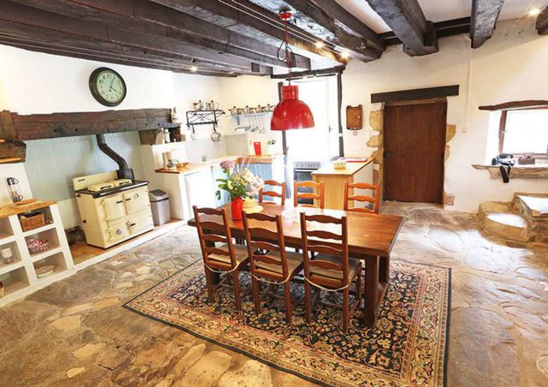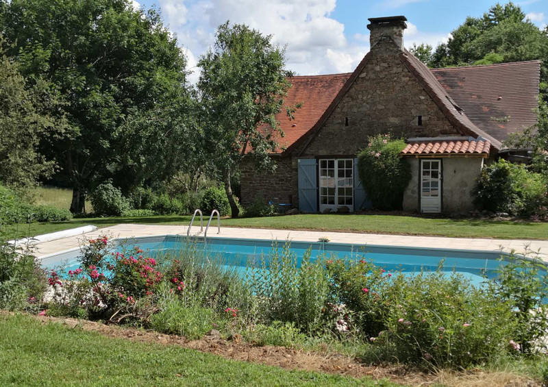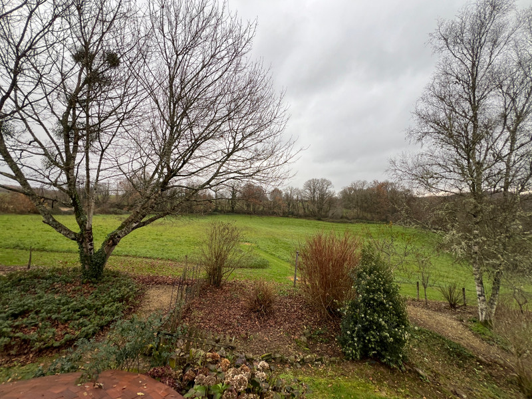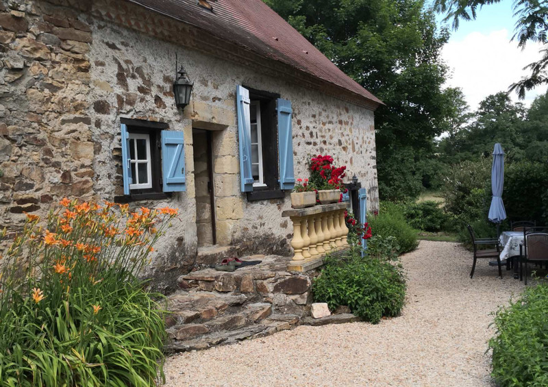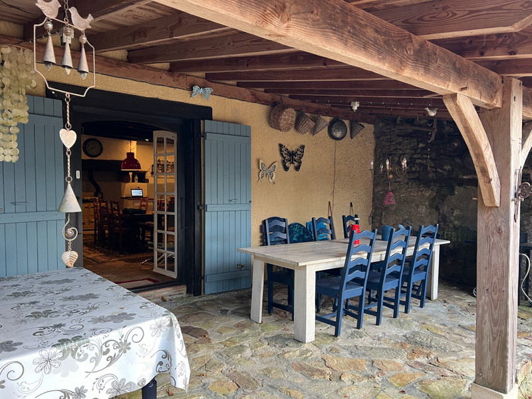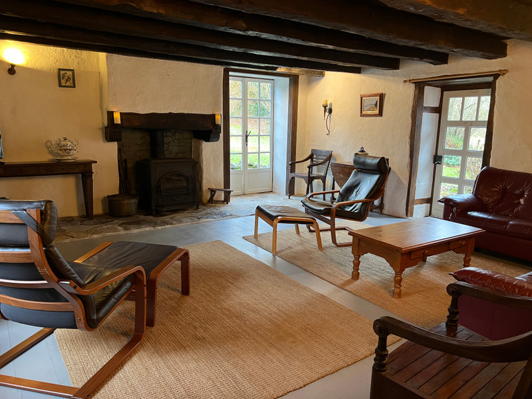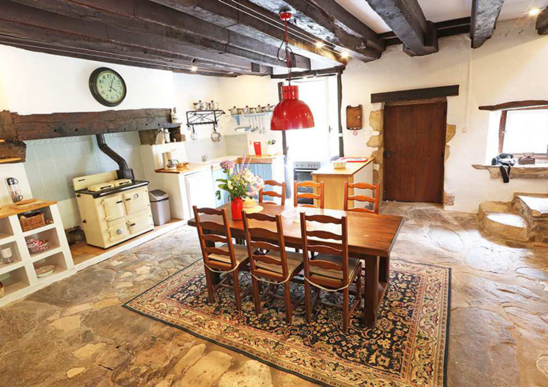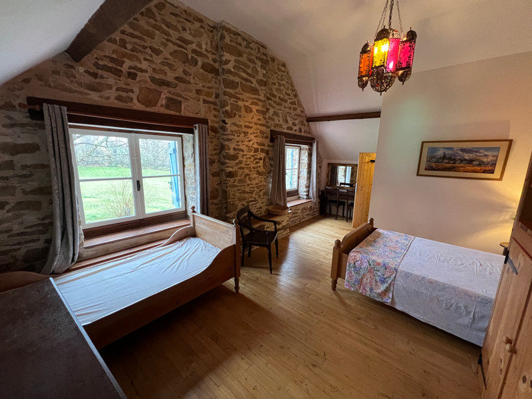Charming farmhouse, 3 ha with pool. Isolated private position.Dordogne
Aquitaine, Dordogne (24)
€371,000 ID: 171914This former farmhouse, dating from 1776, has been lovingly restored and has retained many original features. It is situated just a short distance from the village, is completely private with no close neighbours and has views across the adjoining countryside.
There is a delightful, lush garden and a beautiful in-ground swimming pool with sun terrace.
The village has a bar and a true French community spirit, the market town of Thiviers with all commerces and a train station is just 10 minutes.
A single track gravel chemin leads you to this beautiful stone farmhouse, lovingly restored with exposed stone walls and ceiling beams, has a light and spacious simple kitchen with original stone flooring, large chimney with AGA style range.
There are three bedrooms and three bathrooms. One of the bedrooms is situated on the lower level and has an en-suite annex
The maintained, well planted garden with meadow is just under 3 hectares. The garden has many fruit and nut trees, a sunny patch for vegetables and herbs, rose bushes and other beautiful mature trees and plants. There is an adjoining woodland plot. The meadow of 5 acres is on a gentle slope and would be suitable for a pony or goats, there are two wells on the property one of which is at the bottom of the meadow.
Two sides of the main house roof have been renewed (2018 and 2021). The bread oven was restored in 2022.
The property is served by a septic tank which, conforms to current regulations.
The house has been rented throughout the summer months only and makes a profitable income. Most of the furniture will be included in the sale.
HOUSE
GROUND FLOOR:
--KITCHEN 41,4m2. Ceiling height 2,65m, stone floor, beams, dual aspect, chimney, staircase to 1st floor, door to cellar and steps to lounge, doors to covered terrace. AGA style cooker.
--LOUNGE 30,51m2. Ceiling height 2,2m, chimney with wood burner, wood floor, dual aspect, two doors to rear and side aspect, beams.
--CELLAR
--COVERED TERRACE 22,5m2 looking out to side aspect.
FIRST FLOOR:
--LANDING 14,21m2 wood flooring, window to side aspect, beam feature, cupboard with guest cabin bed.
--SECOND LANDING 6,83m2.
--BEDROOM 1 - 16,38m2 habitable space / 28,19m2 floor space (6,09m x 4,63m) exposed beams, wood floor, dual aspect velux windows. Lowest beam height 1,62m.
--DRESSING ROOM 2,51m2.
--BEDROOM 2 - 28,3m2 ceiling height 3,69m, staircase down, wood floor, two windows to side aspect, under stairs storage, exposed stone wall.
--EN-SUITE: 2,67m2 shower cabin, suspended wc, hand basin with vanity unit.
LOWER GROUND FLOOR:
--BEDROOM 3
--EN-SUITE: shower, wc, hand basin.
--BREAD OVEN (roof restored in 2022)
EXTERIOR:
--SWIMMING POOL
-- POOL PUMP ROOM
--WOOD STORE
--RUIN - foundations still in place
--TWO WELLS
* all sizes are approximate *
DISTANCES TO:
Saint Paul La Roche 2km
-
Details
- Property Type
- Farmhouse
- Status
- Good
- Category detail
- Country Seat
- Total living m2
- 134 m²
- Plot size m2
- 29,623 m²
- Grounds HA or legal
- Grounds 1-5 HA
- Scenery
- Countryside
-
Room information
- Bedrooms
- 3
- All bathrooms
- 3
-
Special features
- Swimming pool
