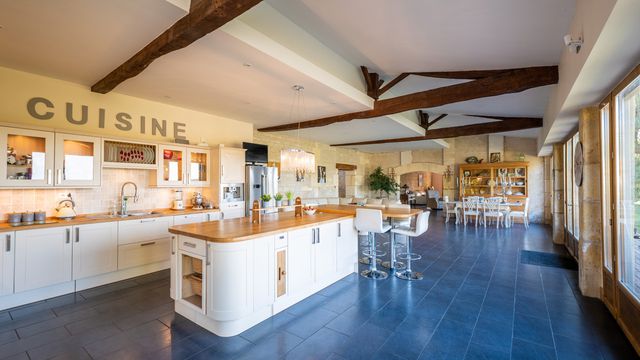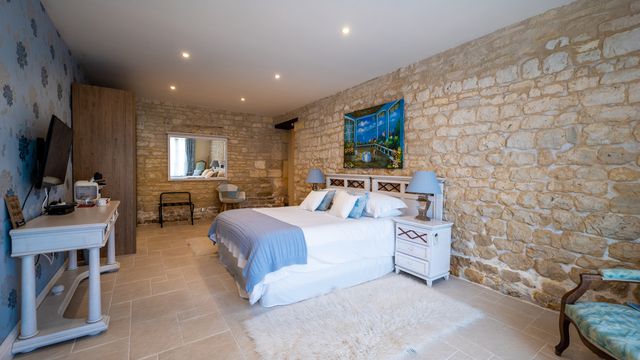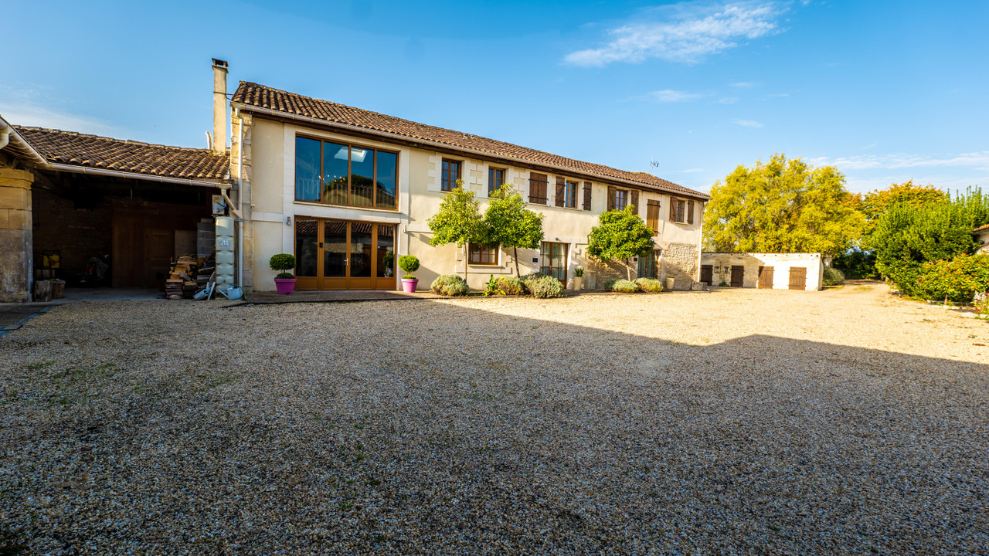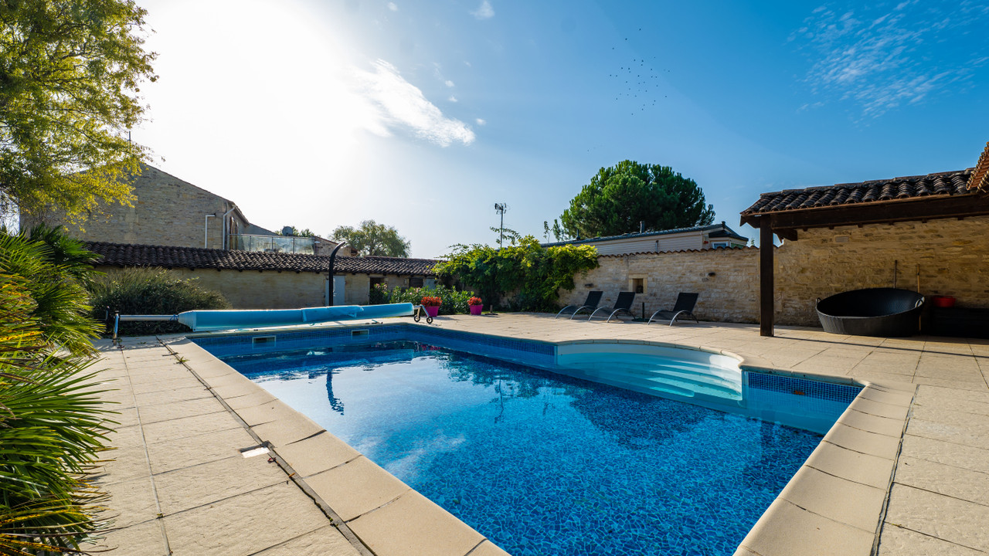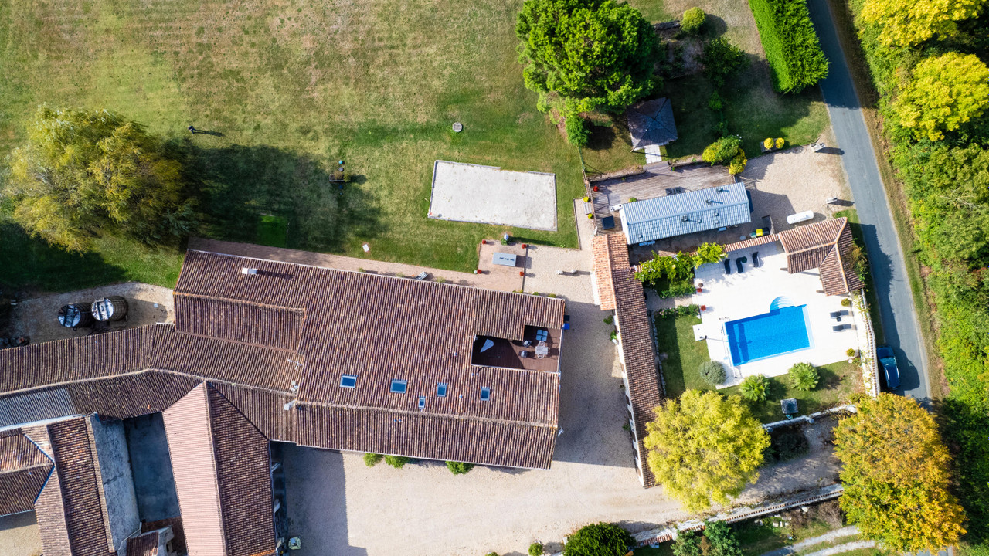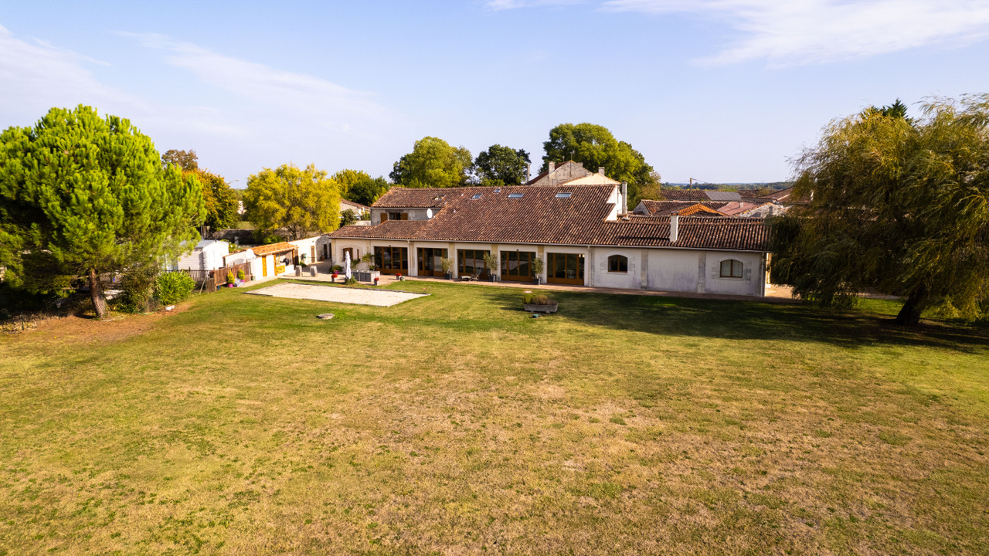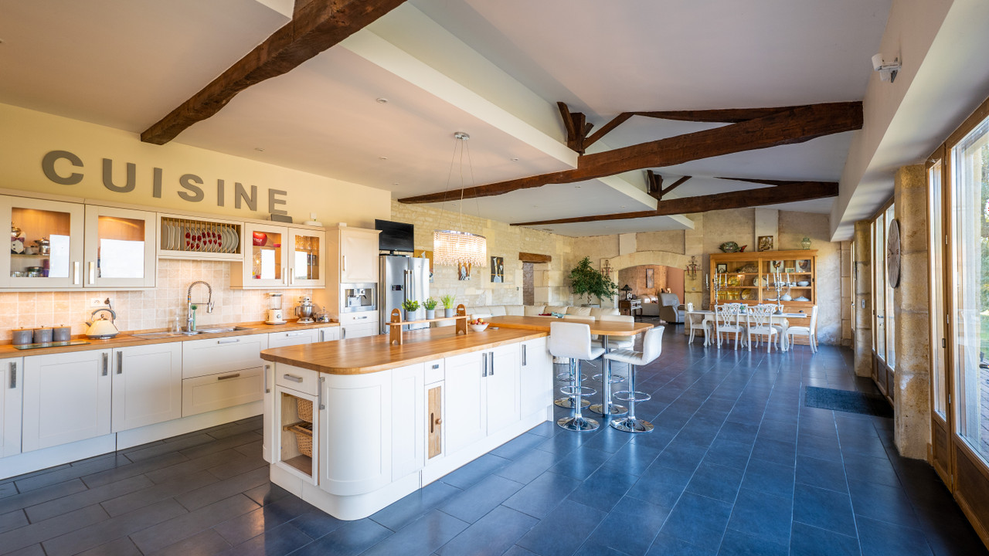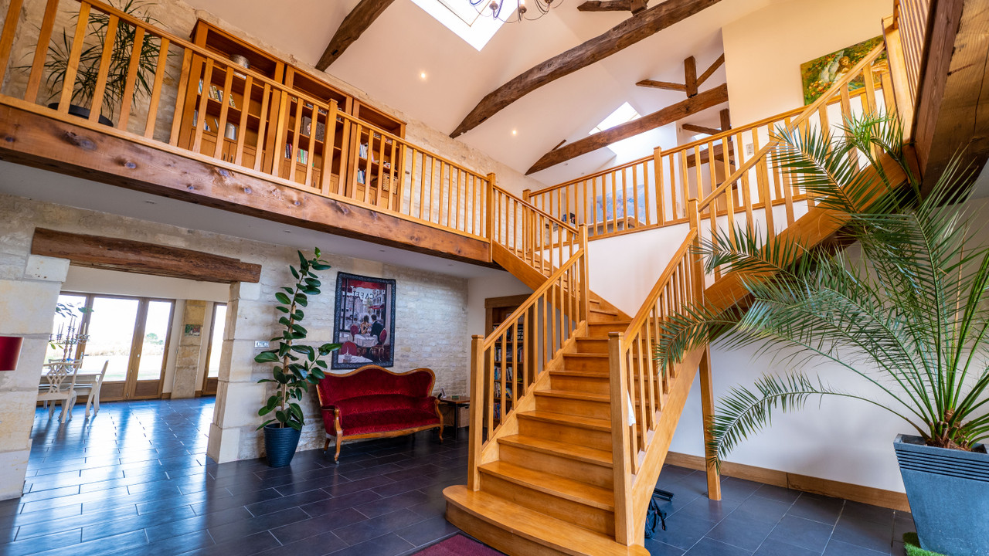Barn conversion with gite and pool in 1.4 ha for sale. Charente
Poitou-Charentes, Charente (16)
€699,950 ID: 163324This beautifully converted barn in the heart of the Charente region, offers fabulous open plan living and has been finished to an exceptional standard.
On the ground floor there is a fabulous open plan kitchen with vaulted ceiling and views onto the garden, living room and 2/3 bedrooms and games room which can be separated from the main house and are currently let as holiday accommodation with fantastic 9.9/ 10 rating on Booking.com.
On the first floor there is an impressive mezzanine landing and a further 3 double bedrooms, one with private outside terrace.
Outside there are magnificent views across the vineyards, outdoor kitchen, swimming pool with covered terrace and luxury 2 bed mobile home with its own private terrace and garden that can also be let.
There are significant outbuildings including a barn of 193m2 with permission to convert to 3 gites. This is an exceptional and substantial family home with fabulous business potential.
Ground Floor
- Entrance hall (38.64m2) with log burner, staircase to mezzanine landing
- Utility room (14.35m2) with sink and WC
- Kitchen (98.34m2) with 4 large doors to garden terrace, fitted units, large island unit and hidden pantry (8.4m2)
- Living room (73.7m2) with log burner and doors to garden terrace
- Bar/ games room ( 42.15m2) with bar, wine fridges and separate WC
- Bedroom 1 (27.5m2) doors to outside courtyard, doors to bedroom 2 (8.84m2) and shower room (6.72m2) with shower, double sink and WC
- Bedroom 3 (28.7m2) with double doors to outside terrace and shower room (9.24m2) with walk in shower, sink and WC
First Floor
- Mezzanine landing (57m2) with small office area
- Bathroom (5.89m2) with bath, basin and WC
- Bedroom 4 (15.19m2)
- Bedroom 5 (15m2)
- Master bedroom ( 55.3m2) with dressing room (8.06m2) shower room (8.12m2) with shower, basin and WC and doors to outdoor terrace (37m2) with views over the vines.
Outside
- Swimming pool (9m x 4.5m) heated
- Petanque court
- Mobile home (39.2m2) with 2 bedrooms, 2 shower rooms and kitchen/ living room and outdoor decked area
- Outdoor kitchen
- Barn 1 (90.5m2)
- Workshop/ barn 2 (78.9m2) with mezzanine floor (64.8m2)
- Barn 3 (106m2)
- Open barn/ car port (218m2)
- Barn with planning permission for 3 gites (193m2)
- Old piggery (54m2)
- Old bread oven
- Boiler room
**Heating via underfloor heating and wood-burners, fully insulated throughout, septic tank (conforming)**
Information about risks to which this property is exposed is available on the Géorisques website : https://www.georisques.gouv.fr
-
Details
- Property Type
- Farmhouse
- Status
- Excellent
- Category detail
- B&B-Gites-Camping
- Total living m2
- 522 m²
- Plot size m2
- 13,945 m²
- Grounds HA or legal
- Grounds 1-5 HA
- Scenery
- Countryside
-
Room information
- Bedrooms
- 5
- All bathrooms
- 4
- Garage
- Detached
-
Special features
- Double glazing
- Swimming pool
- Broadband internet
- Barn
- Guesthouse





