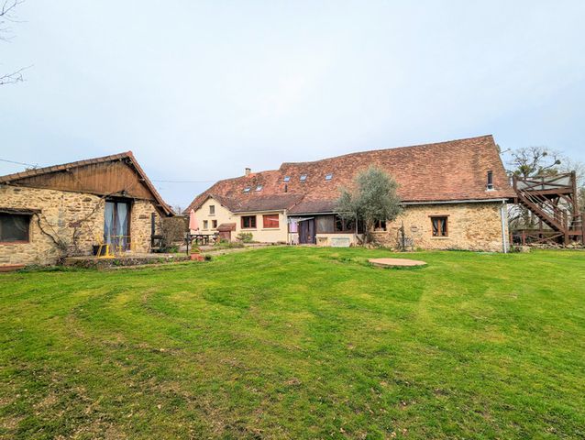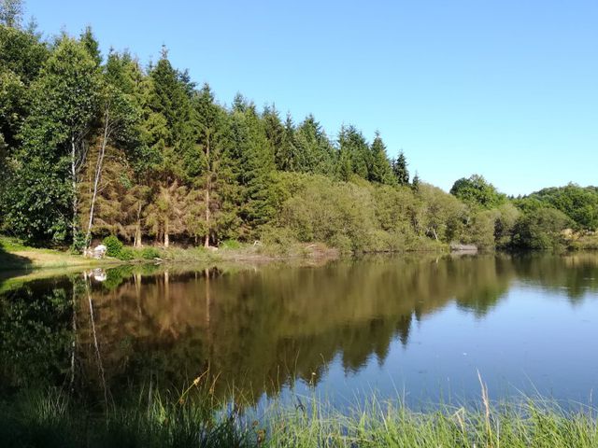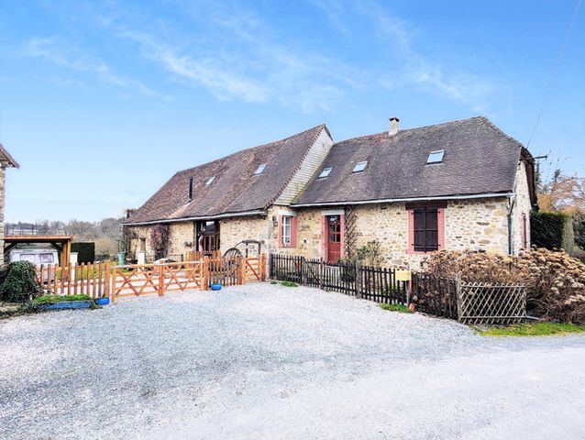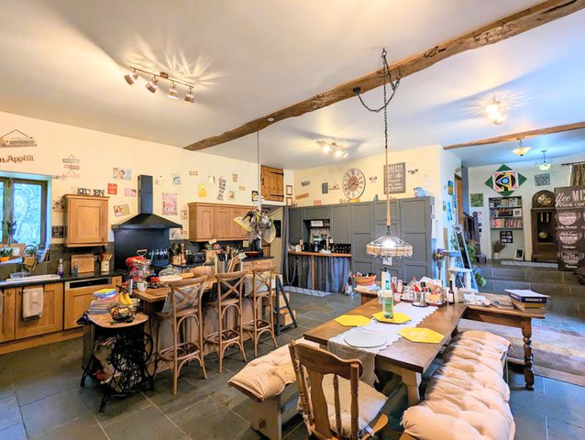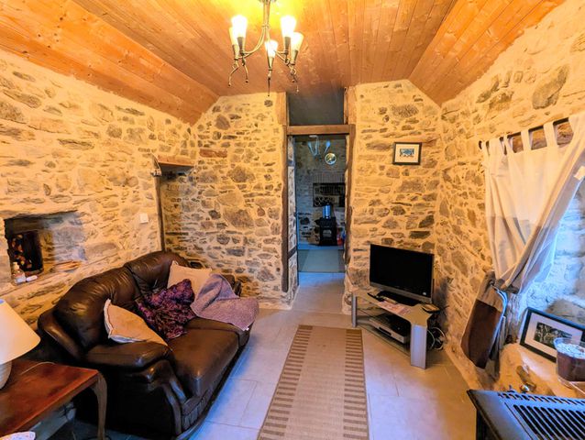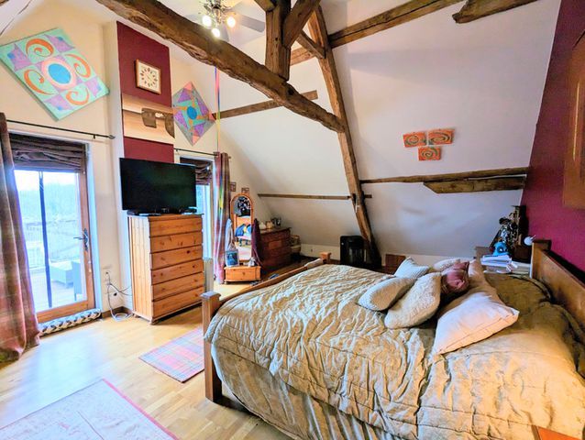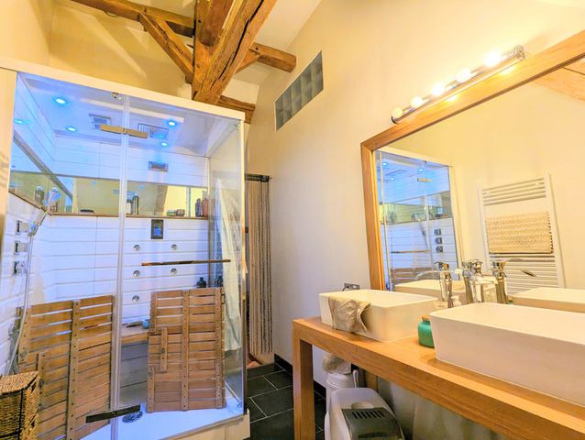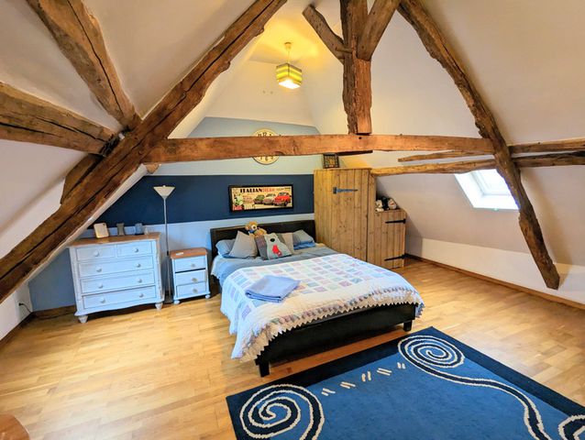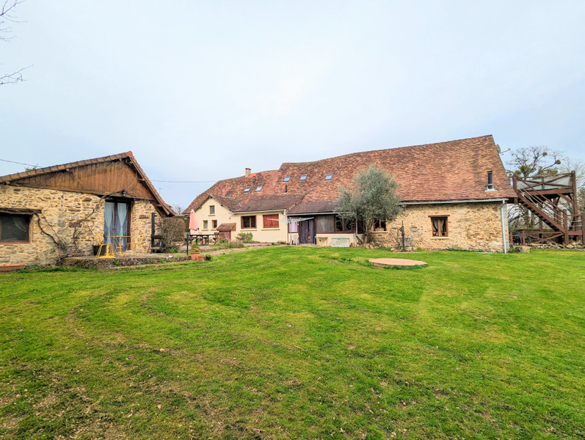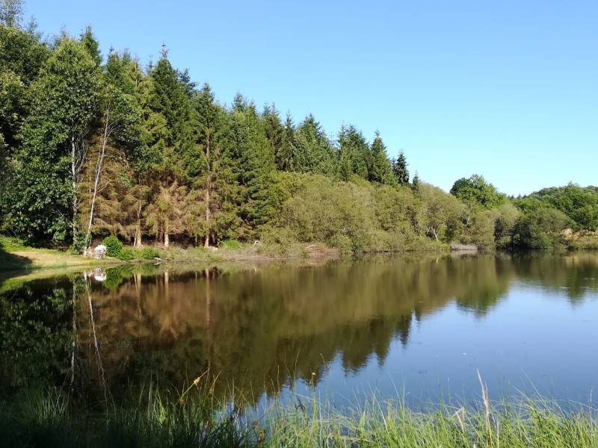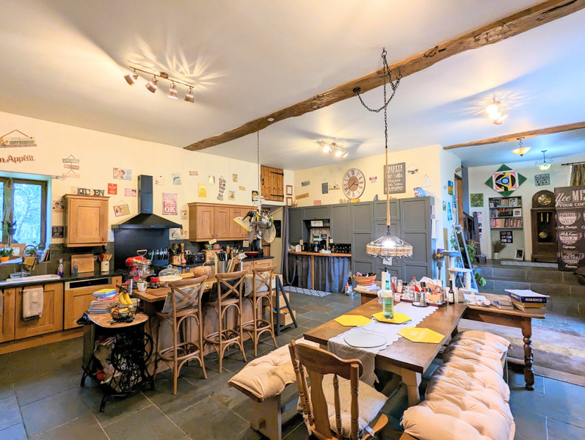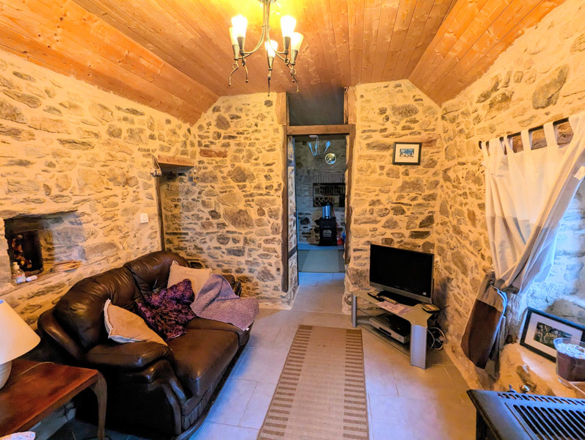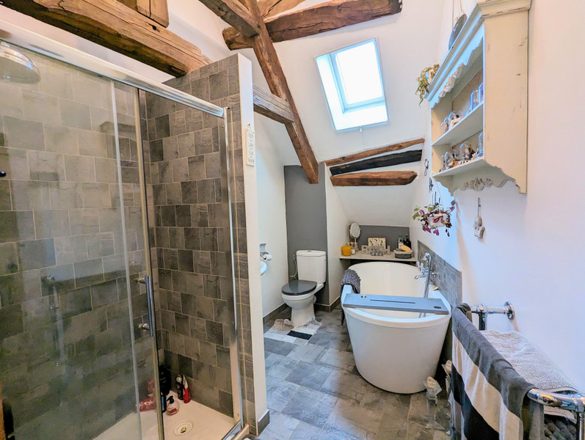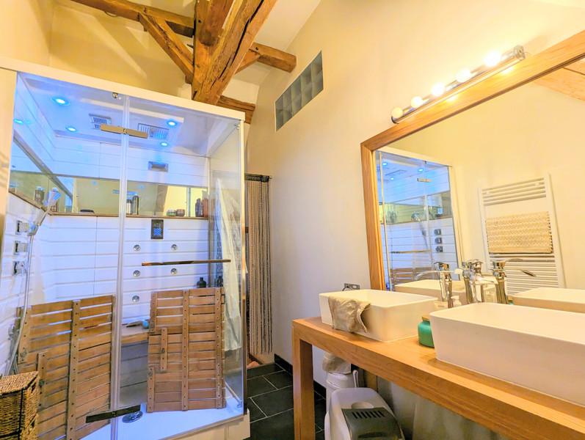Barn conversion with 2 gites, pool + fishing lake on 6 ha.Haute Vienne
Limousin, Haute-Vienne (87)
€679,000 ID: 164751Large open living spaces which have kept the character of the former barn. There are 2 one bedroom gites and an in-ground pool and pool house with bar.
Over 6 hectares of land in total including a piece of woodland. Fishing lake recently stocked with carp.
Static caravan also included.
Set in a quiet hamlet close to the village of Ladignac le Long on the border of the Haute Vienne and the Dordogne.
The main house consists of a large kitchen- dining room (57m²) with tiled floor, wood units, exposed stone walls and beams. The wood-burning stove can be used not only for cooking but is also linked to the central heating system. Off the kitchen is a utility room (11m²)
Living room (47m²) with feature stone walls, exposed beams and wooden flooring. Double patio doors to the covered terrace.
WC on the ground floor plus a corner office area.
First floor includes a bedroom/office (5.6m²) and a second bedroom (14m²) with both with wooden flooring and exposed beams.
WC with wash basin (1.5m²)
Modern bathroom (6m²) with bath, walk in shower, wash basin and WC.
Bedroom 3 (9.7m²) with a separate office/dressing area (6.7m²) This bedroom has its own shower room (2.6m²) with shower, wash basin and WC.
Master bedroom (19.7m²) with wood flooring, exposed beams and 2 double patio doors onto the raised terrace with views over the land and down to the lake.
Master bathroom (4.8m²) includes a double wash basin unit, WC and heated towel rail. The highlight of this bathroom is the Tropical Steam Shower unit with multiple shower functions as well as lights and music.
The house is totally double glazed, and has heating via the wood-burning stove, gas or electricity. Fast satellite internet (with a permanent English ip address). Septic tank.
Gite 1 (which is attached to the main house) includes a large living area 21m²) with wood-burning stove, big bedroom (27m²), dining room and a kitchen plus a shower room.
Gite 2 is separate from the main house and includes a living room with a mezzanine sleeping area, kitchen, bedroom and shower room.
The in-ground figure of 8 pool with a roman end (10 x 5) sits by the side terrace and benefits from a pool house including a bar, a WC and a sauna room (sauna not included in the sale but may be negotiated if required).
The sale includes a 2 bedroom static caravan sitting on a constructible parcel of land with its own septic tank. There is a garage (16m²) plus a car port. Terraced BBQ area and vegetable garden.
The land stretches away from the house down to the lake, approx 9000m², which has been recently stocked with carp up to 40lb. There are also roach and pike and other fish species in the lake. By the lake there is a small wooden cabin.
The land includes woodland by the lake and also a separate wood of over 1.3 hectares just a few minutes from the house.
-
Details
- Property Type
- Farmhouse
- Status
- Good
- Category detail
- B&B-Gites-Camping
- Total living m2
- 310 m²
- Plot size m2
- 60,188 m²
- Grounds HA or legal
- Grounds 5-10 HA
- Scenery
- Lake/pond
-
Room information
- Bedrooms
- 7
- All bathrooms
- 5
- Garage
- Detached
-
Special features
- Double glazing
- Swimming pool
- Pool house
- Barn
- Guesthouse
