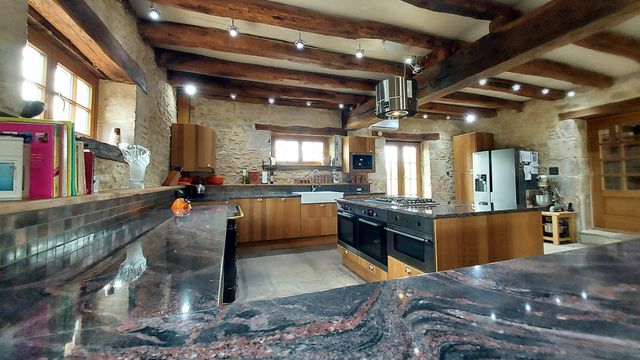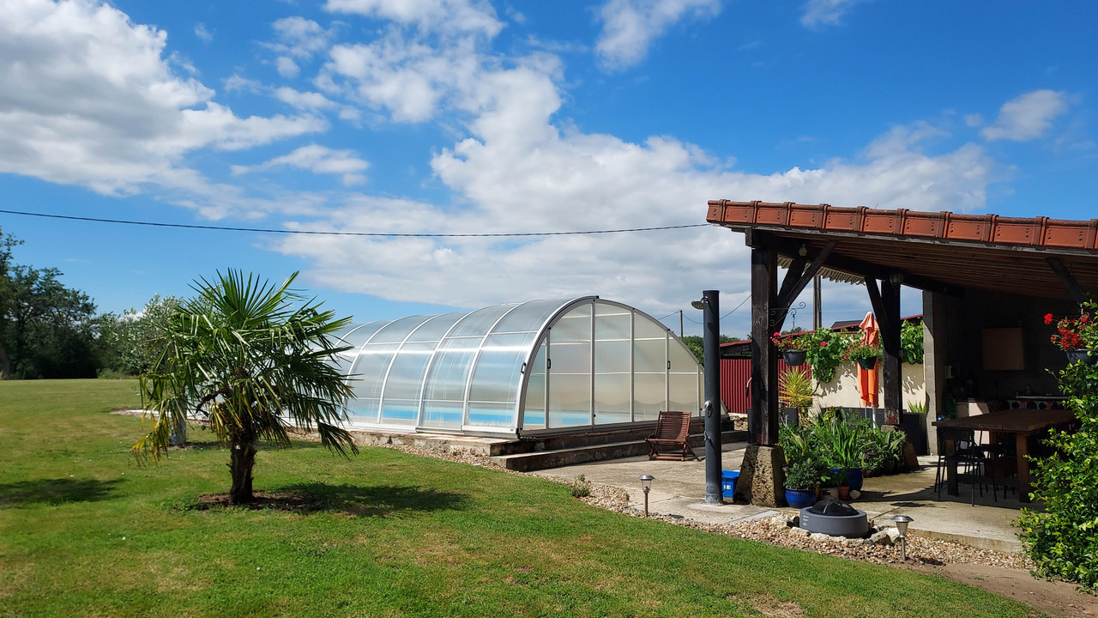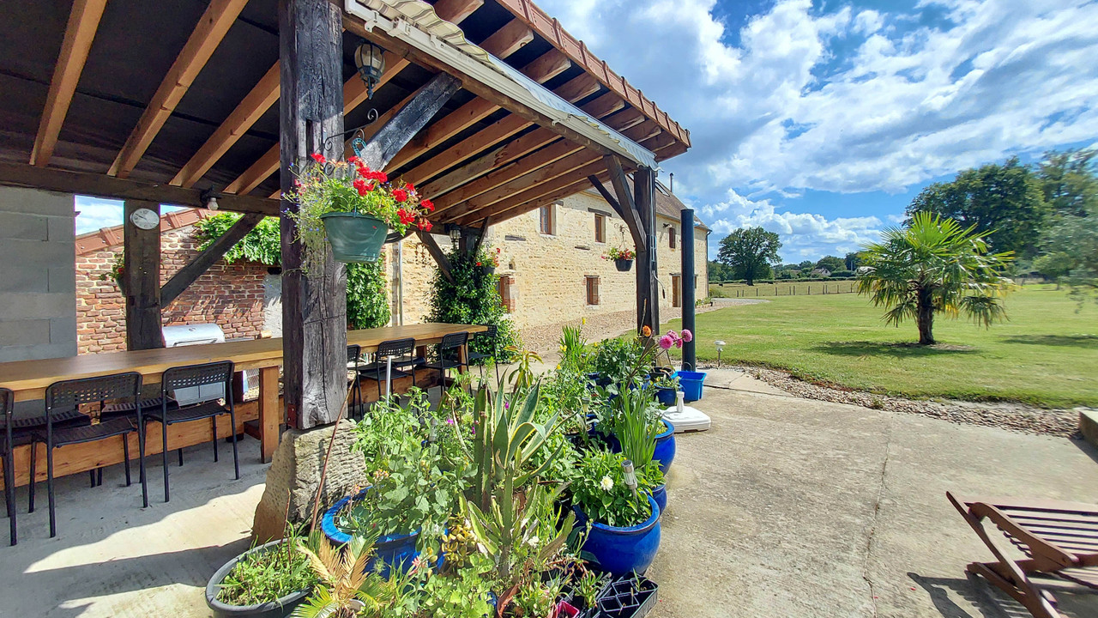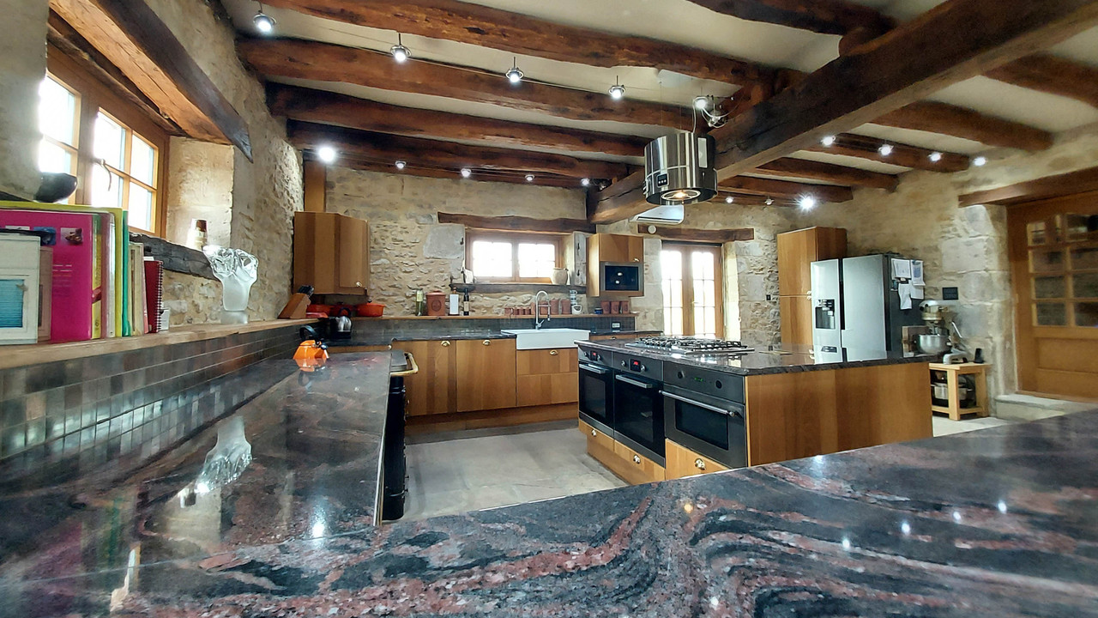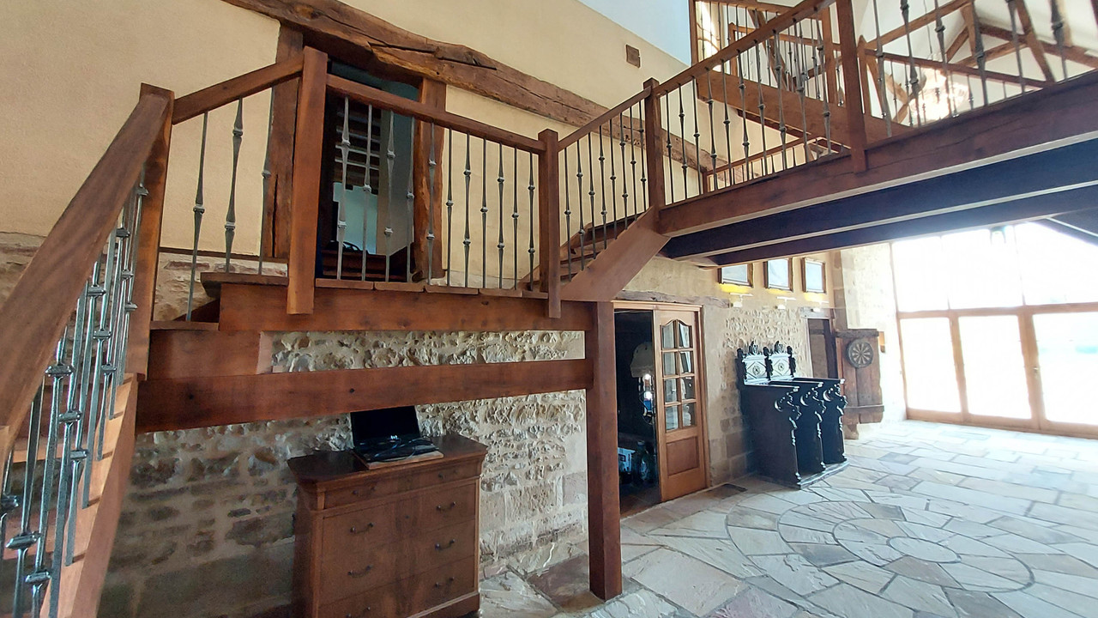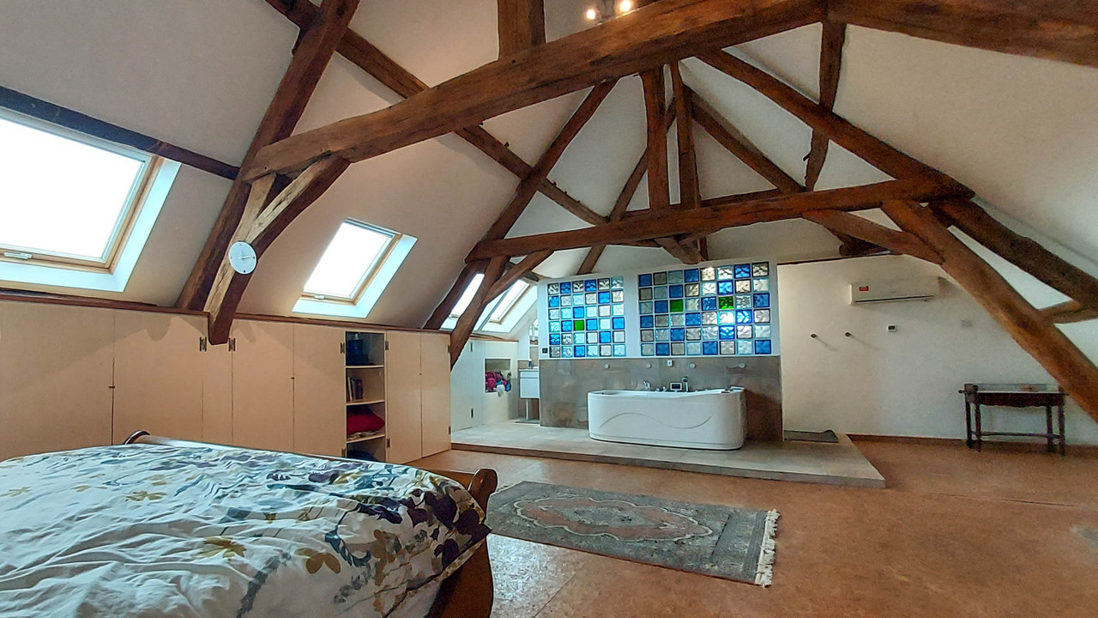Barn conversion on 1 ha with 2 cottages and covered pool, Allier
Auvergne, Allier (3)
€899,000 ID: 160987A stunning converted barn with a beautiful original bespoke staircase and a renovation incorporating many of the original features, this property offers a highly versatile Chateau-sized living space. I
t is bright and spacious and the high level of workmanship shows throughout. With simple low-cost maintenance, and low heating bills. Large open planned living area, a stunning fitted kitchen, four en-suite bedrooms, an entertainment room, and more.
A one-bedroomed cottage, and a cottage in need of finishing with 4 bedrooms.
Garage, shed, and a covered pool with a terrace. Just over 1 hectare of land.
This beautiful property set in the Bourbonnaise countryside offers total tranquility. 4km from the Street Art City of Lurcy Levis where you have all the amenities that you would need. The beautiful city of Art and History, Moulins is at 41km, to the west the town of St Amand Montrond at 41km. Surrounded by beautiful villages and towns, and many tourist attractions of the Auvergne and Cher
Currently used as a family home this property has the potential to be used commercially. Accessed by a long private driveway it comprises :
MAIN HOUSE :
With chateau-sized living space, this family home is bright and spacious. The high level of workmanship shows throughout, with simple low-cost maintenance, and low heating bills
Ground floor :
large entrance hallway with a stunning galleried staircase, stone indian floor tiles, stone walls (46m²)
large living room incorporating lounge area, dining area and fitted kitchen with onyx worktops, wood-burning stove/cooker and 3 further fitted ovens, stone indian floor tiles (65m²)
childrens play room (20m²)
utility room (10m²)
cosy lounge (37m²)
rear hallway (9m²) with access to the garage (43m²) which has a door leading to the terrace.
shower room and toilet (9m²)
First floor :
hallway leads to 3 bedrooms all with en-suite and one with a jacuzzi bath (22m², 24m², 28m²)
a half landing leads to the video lounge (61m²) which has surround sound, electric velux windows and a full-sized snooker table which is included in the sale
Second floor :
Large bedroom with double whirlpool bath, shower and toilet, 5 velux windows (61m²)
There is underfloor heating, and the wood-burning stove which heats the property and the water, plus another electric hot water tank heated by solar.
1st COTTAGE :
entering directly into the lounge/dining room (36m²) with woodburner, kitchen (9m²) and a shower room (4m²). Bedroom on the first floor (18m²).
This cottage has air-conditioning.
2nd COTTAGE :
This cottage is in need of finishing. On the ground floor you have a bedroom, lounge, kitchen and bathroom (75m²) and on the first floor you would have 3 bedrooms and a bathroom.
OUTSIDE :
Next to the main house is a garage, there is a large shed, a treehouse, and a covered salt water swimming pool with a terrace.
There are electric sockets and taps at different points around the property.
The garden surrounds the buildings. The property is surrounded by countryside
-
Details
- Property Type
- Farmhouse
- Status
- Excellent
- Category detail
- B&B-Gites-Camping
- Total living m2
- 605 m²
- Plot size m2
- 11,956 m²
- Grounds HA or legal
- Grounds 1-5 HA
- Scenery
- Countryside
-
Room information
- Bedrooms
- 9
- All bathrooms
- 7
- Garage
- Detached
-
Special features
- Double glazing
- Swimming pool
- Barn
- Guesthouse






