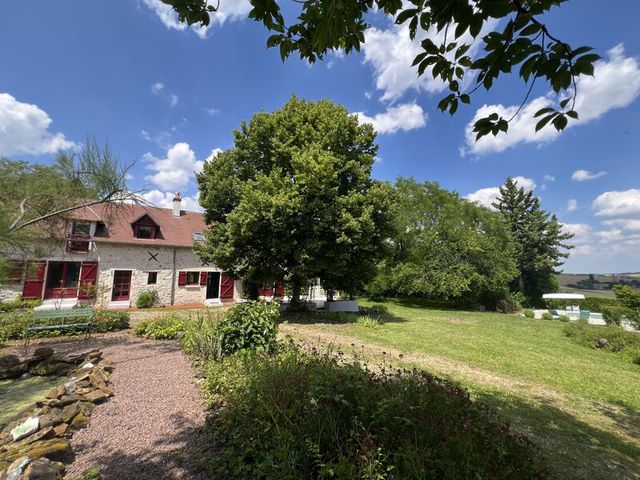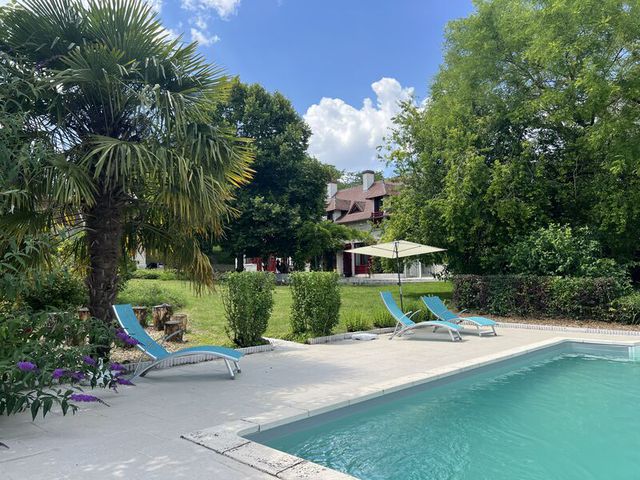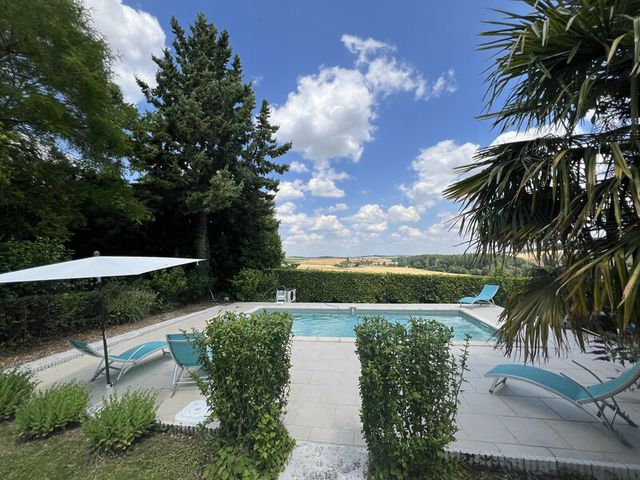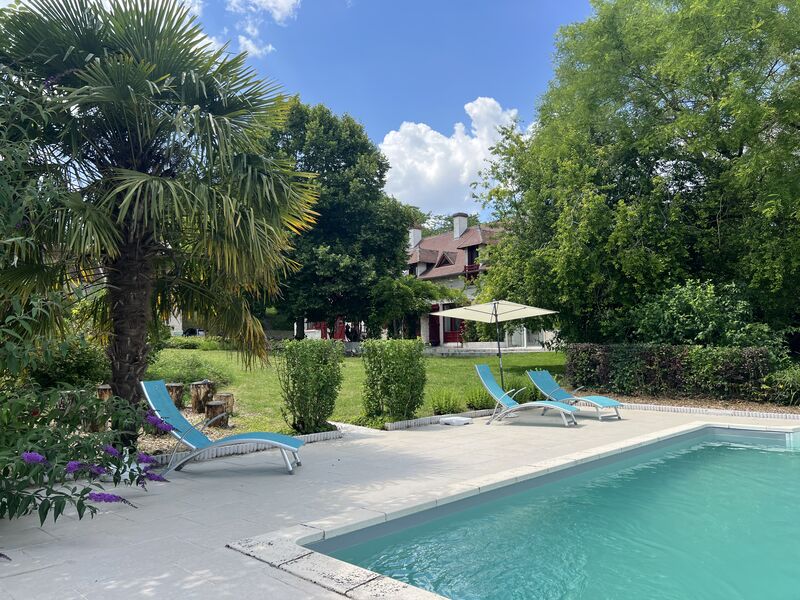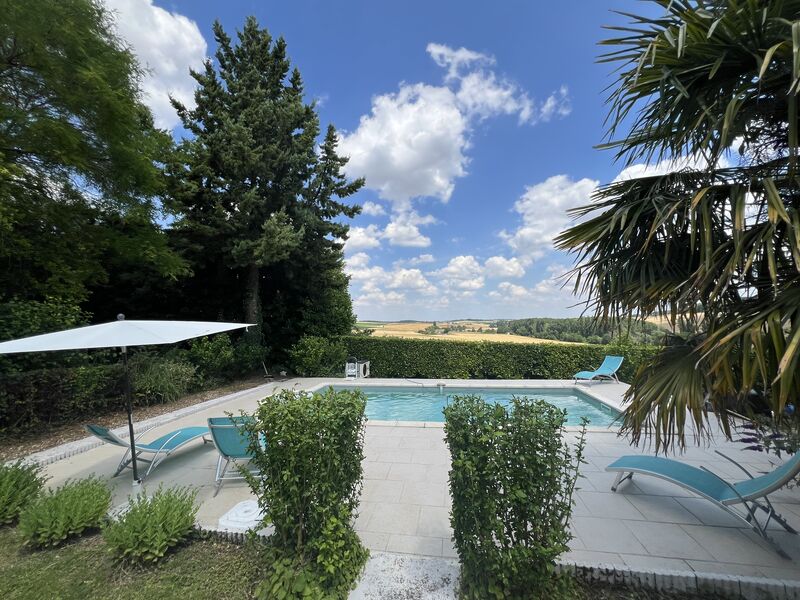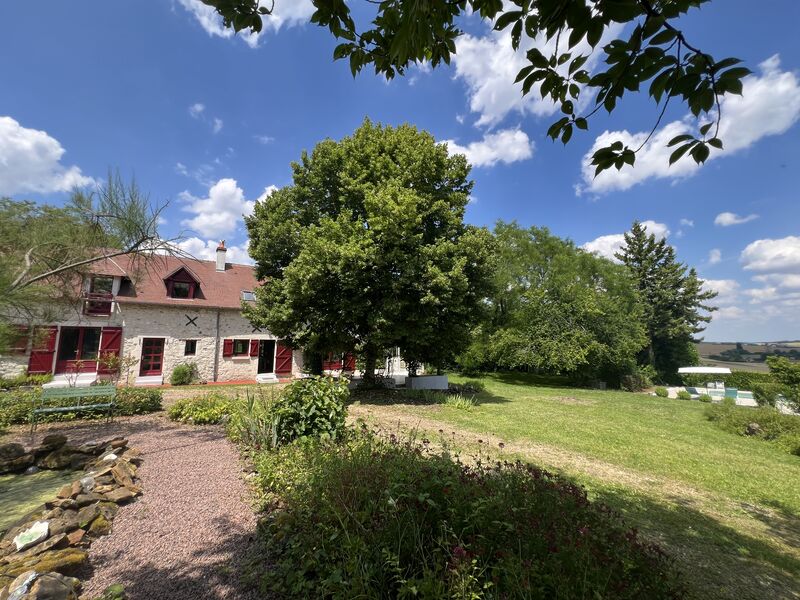Villa with guesthouse, pool and view for sale. Indre et Loire
Centre-Val de Loire, Indre-et-Loire (37)
551.250 € ID: 170377GEOGRAPHIC LOCATION
Rare Property in Touraine, 2h35 from Paris, 35' from Tours and 9' from A10 and town with all shops.
In a unique and exceptional setting, very quiet with a view.
DESCRIPTION OF THE PROPERTY
Rare property in Touraine 15th and 17th century with exceptional view, on 4990m2.
In a unique environment offering calm and serenity, in a beautiful landscape.
Annex house. Pool. Basin. Barn.
Courtyard and lush garden with trees. The whole on 4990m2.
The Main House includes:
On the ground floor:
An entrance, tiled floor and staircase departure.
A hallway with departure from a second staircase.
A veranda of 27m2, tiled floor and exit to the terrace.
A fitted kitchen of 22m2, tiles, beams and fireplace.
A 13m2 utility room and utility room, tiled floor and access to the garden.
A 25m2 living room, parquet flooring, stone fireplace and exit to the terrace.
A 22m2 office or bedroom, tiled floor, stone fireplace and access to the garden.
Another room of 18m2, terracotta tiles, beams and stone fireplace.
A bathroom with toilet, tiled floor.
A laundry room of 10m2, tiled floor and access to the garden.
On the 1st floor (served by 2 staircases):
A small landing, wooden floor.
Another landing room-games room of 17m2.
A 24m2 bedroom with dressing room, oak parquet floor, beams, stone, and private shower room-wc.
A 23m2 bedroom, beams.
A large bathroom of 22m2 with toilet, tiled floor.
Tile roof (very good condition).
Gas and wood central heating.
Overglazing on doors and windows.
Individual sanitation.
The Annex House includes (approximately 100m2, old 15th century sheepfold):
On the ground floor:
A large cathedral living room of 50m2, with American-style kitchen, tiled floor, beams, stone and stone fireplace.
A 22m2 bedroom, tiled floor, beams, fireplace with insert.
A toilet with hand basin.
On the 1st floor:
On the one hand:
A bedroom of 18m2 with parquet flooring.
On the other hand:
A large bathroom with toilet, tiled floor and beams.
Tile roof.
Electric heating and insert.
Double glazing.
Individual sanitation.
A 7 m x 3.5 m heated swimming pool.
A 2m x 2m swimming pool.
Outbuildings:
An independent barn of 50m2 with an attic.
A cellar-cellar adjoining the sheepfold.
Ground:
Terraces.
Interior courtyard with small ornamental fish pond.
Gardens around the buildings.
The whole on 4990m2.
-
Details
- Wohnungstyp
- Villen
- Kondition
- Gut
- Kategorie Detail
- Auf dem Lande
- Wohnfläche (m2)
- 275 m²
- Grundstücksfläche (m2)
- 4.990 m²
- Boden HA / Legal
- Grounds 0-1 HA
- Aussicht
- Countryside
- Abwässerung
- Septischer Behälter
-
Zimmerinformation
- Schlafzimmer
- 4
- Andere Bäder
- 4
-
Besonderheiten
- Doppelfenster
- Schwimmbad
- Scheune
- Gästehaus
