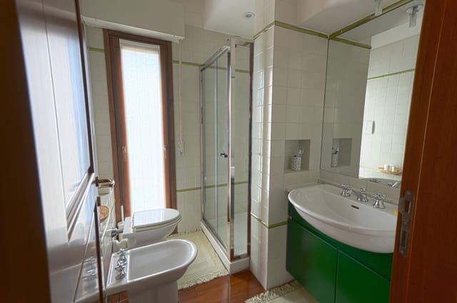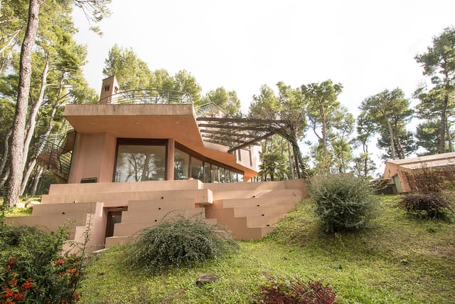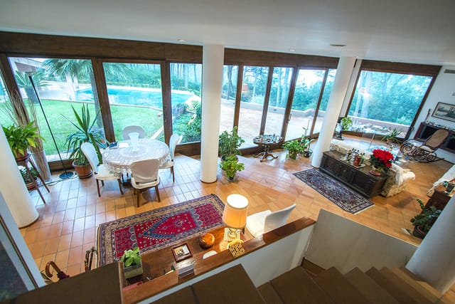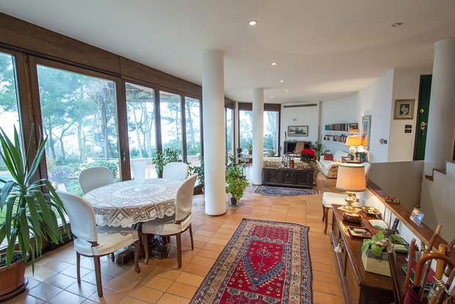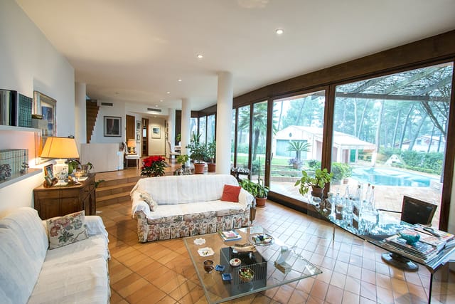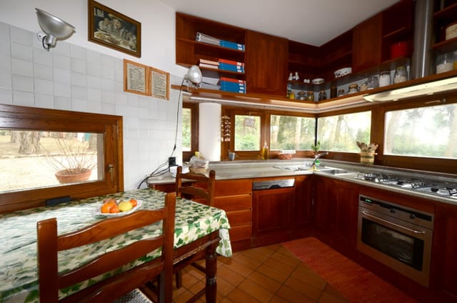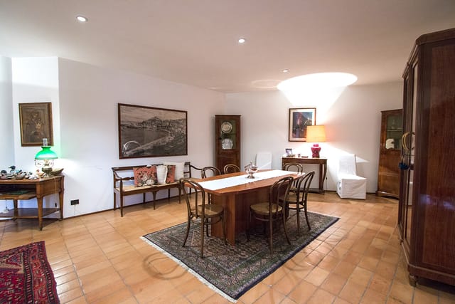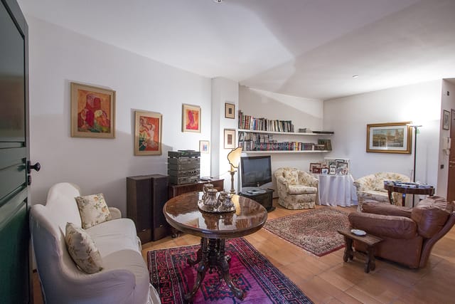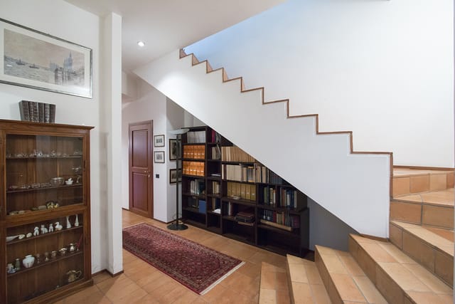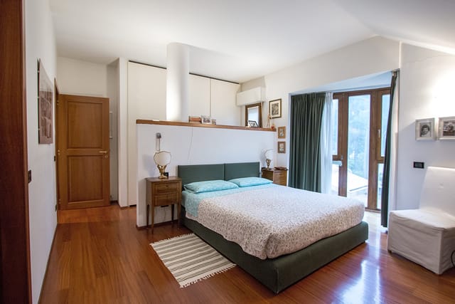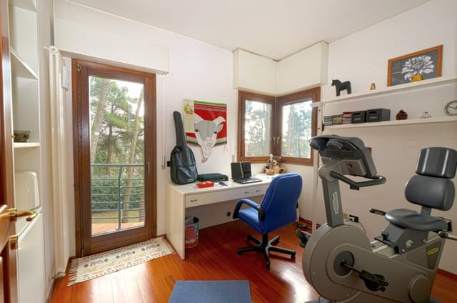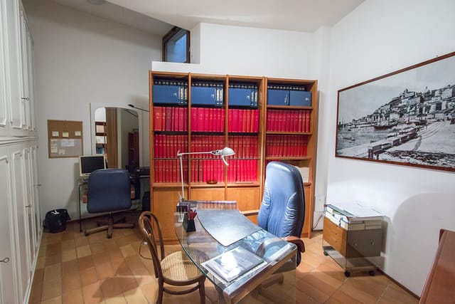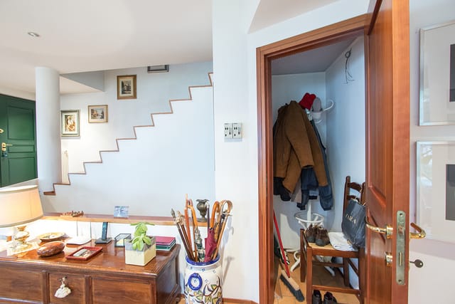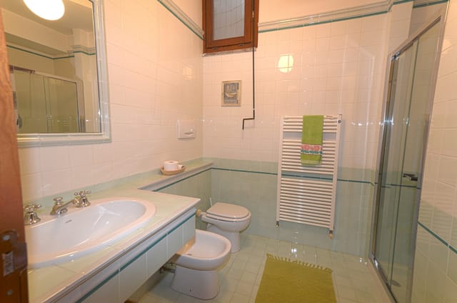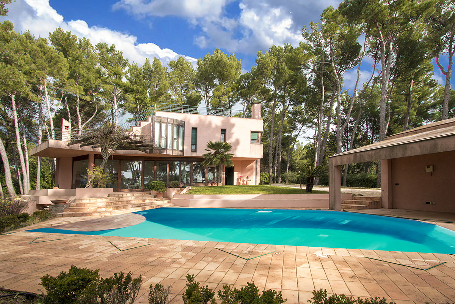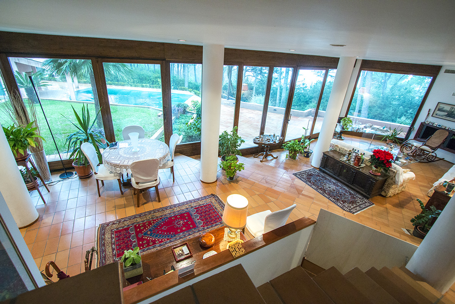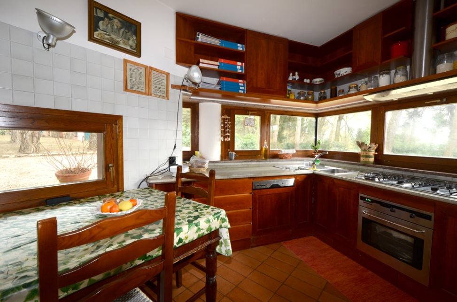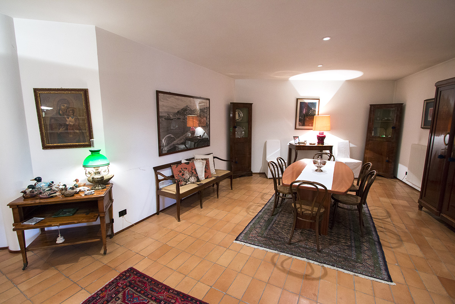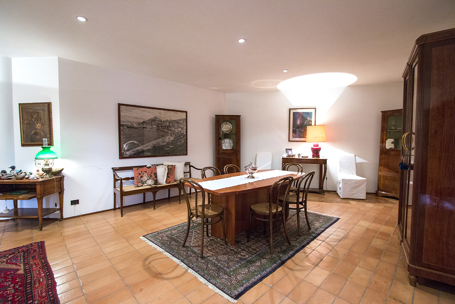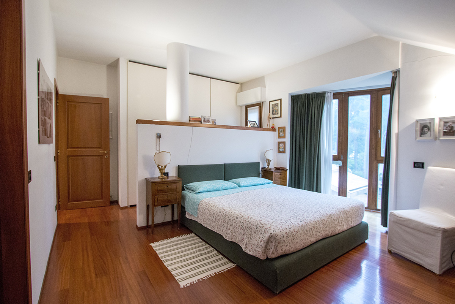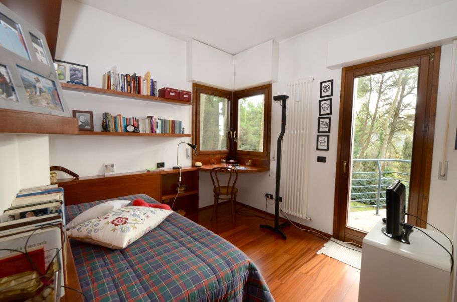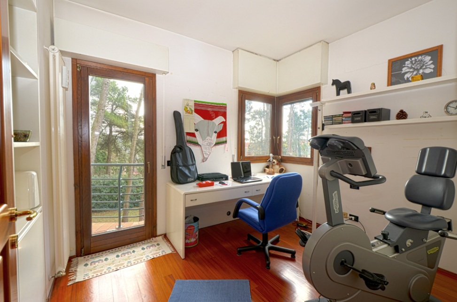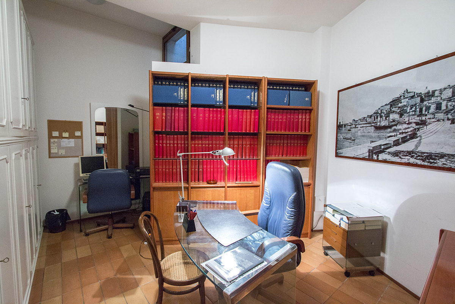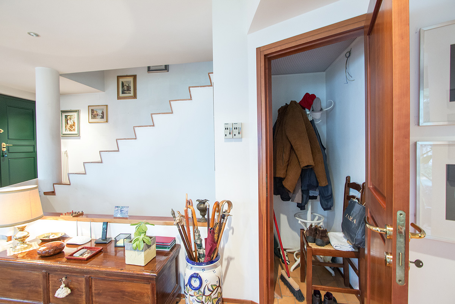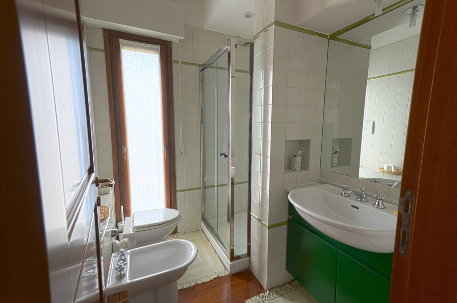Villa for sale in Parco del Conero. Ancona, Le Marche
Die Marken
Objekt verkauft ID: 134077This architecturally interesting villa, which was built in 1997, is completely surrounded by a 0,5 Ha forest in the Park del Conero, about 200-250 m above sea level, just 10 km from Ancona, 3 km from the sea and 15 minutes the motorway exit.
The property consists of about 370 sqm villa of about 300 and two connected buildings of about 70 sqm, plus a swimming pool and a Italian bowls alley.
The house is on three levels:
- Ground floor: a large living room with fireplace and a large French window with sliding panles, a small dressing room and a kitchen with fireplace and two separate entrances.
- First floor: a bedroom with bathroom and wardrobe area, two further bedrooms, a bathroom. Parquet floor throughout.
- Below ground floor: a large living room with direct access to the garden, service room / study, dressing room, technical room, bathroom, laundry, ironing room and closet.
Everywhere fine materials and finishes have been used.
In the garden there is an annex of 70 sqm used as a garage (2 parking spaces) and tool shed. In the same building, there is a bathroom with shower pool use.
The roof of the house consists of a large terrace-balcony of about 60 square meters rather like a small amphitheater, accessed via an external staircase. From there is a wonderful view of both the pool and the pine forest and the surrounding countryside and also a small glimpse of the sea.
The villa is currently inhabited and in excellent condition, some maintenance needed for the exterior and fixtures.
-
Details
- Wort Anbieter
- Preissenkung
- Wohnungstyp
- Villen
- Kondition
- Gut / Einige Dekorationen
- Kategorie Detail
- None
- Baujahr
- 1997
- Wohnfläche (m2)
- 370 m²
- Etagen/Stockwerke
- 3
- Grundstücksfläche (m2)
- 5.000 m²
- Boden HA / Legal
- Grounds 0-1 HA
- Aussicht
- None
-
Zimmerinformation
- Gesamtanzahl der Zimmer
- 10
- Schlafzimmer
- 4
- Ensuite Bäder
- 1
- Andere Bäder
- 4
- Garage
- 2 Niveaus
- Gesamtparkplatz
- 5
- Terrassegröße
- 60 m²
- Anzahl Balkons
- 1
-
Besonderheiten
- Doppelfenster
- Schwimmbad
- Badehaus
- TV in zimmer
- Kamin
- Gewächshaus
-
Dienstleistungen in der Nähe
- Supermarkt 4 km
- Grundschule 4 km
- Krankenhaus 10 km
- Flughafen 30 km
- Bahnhof 4 km
- Golfplatz 8 km
- Küste 3 km
