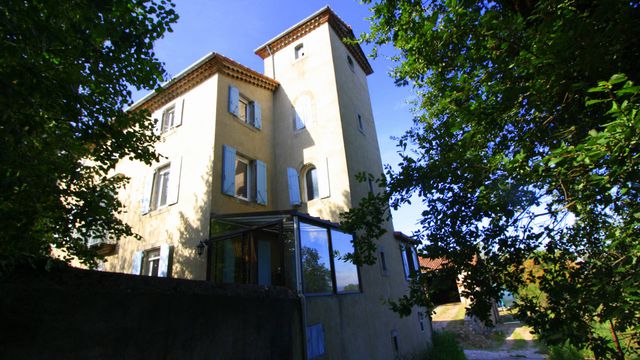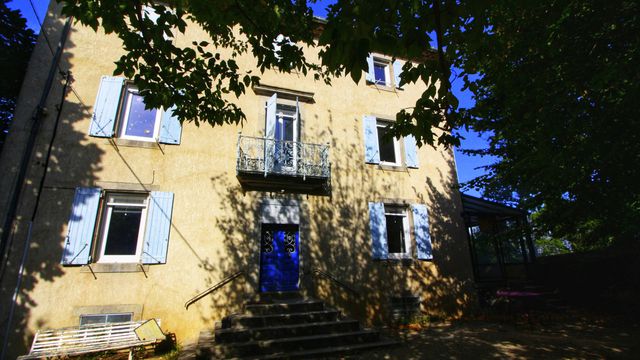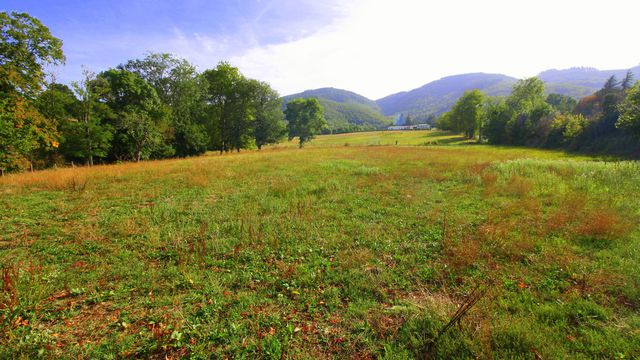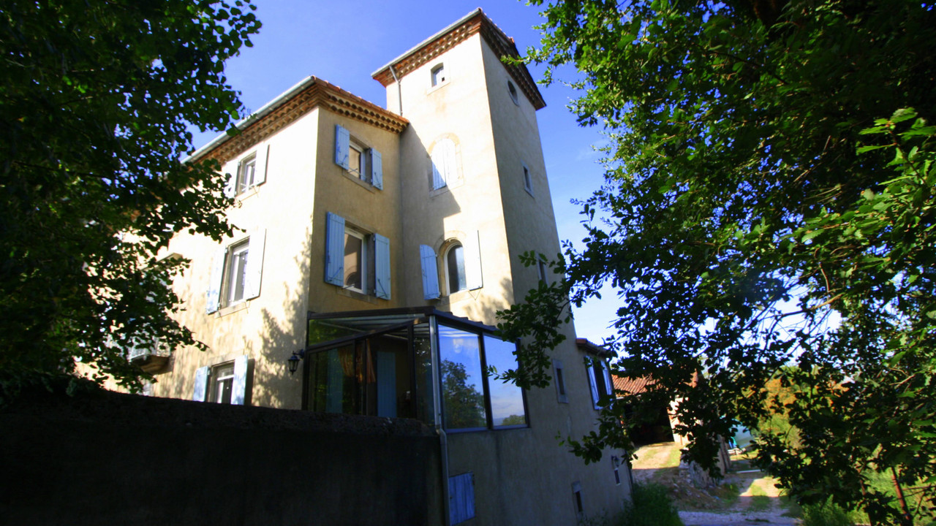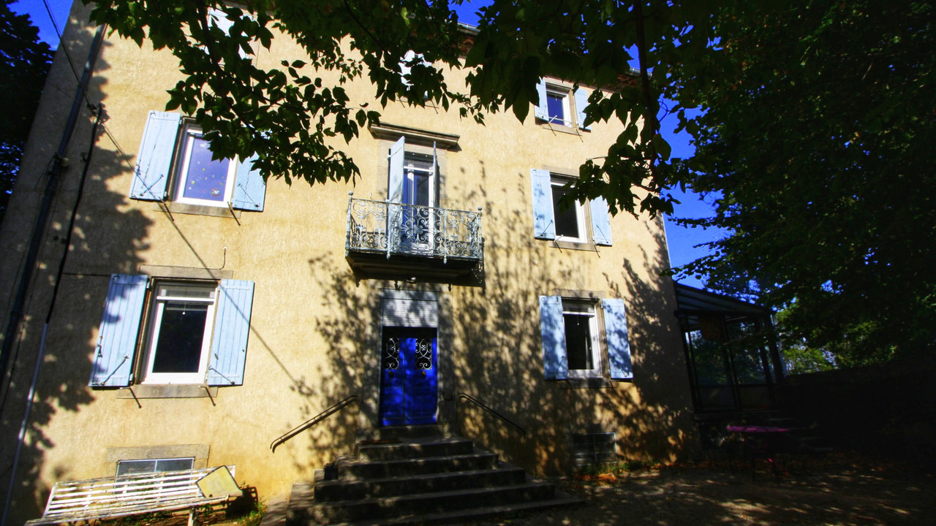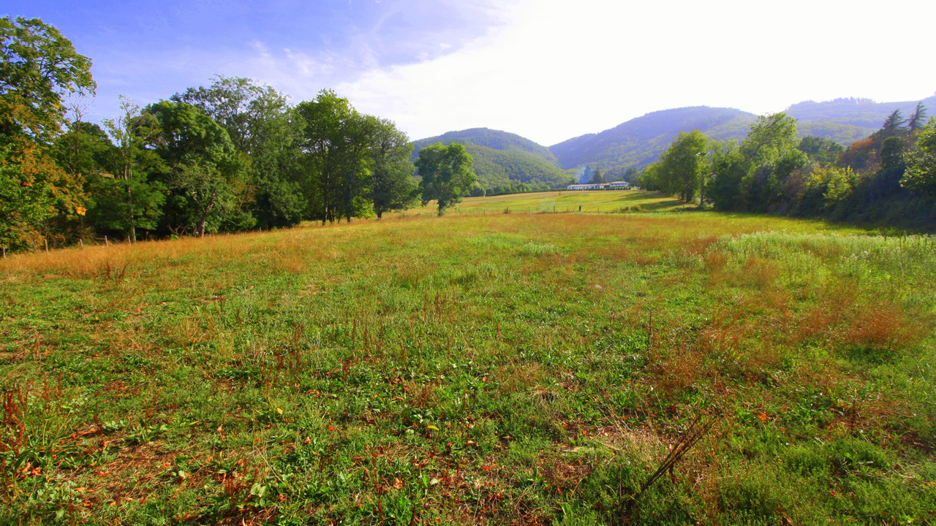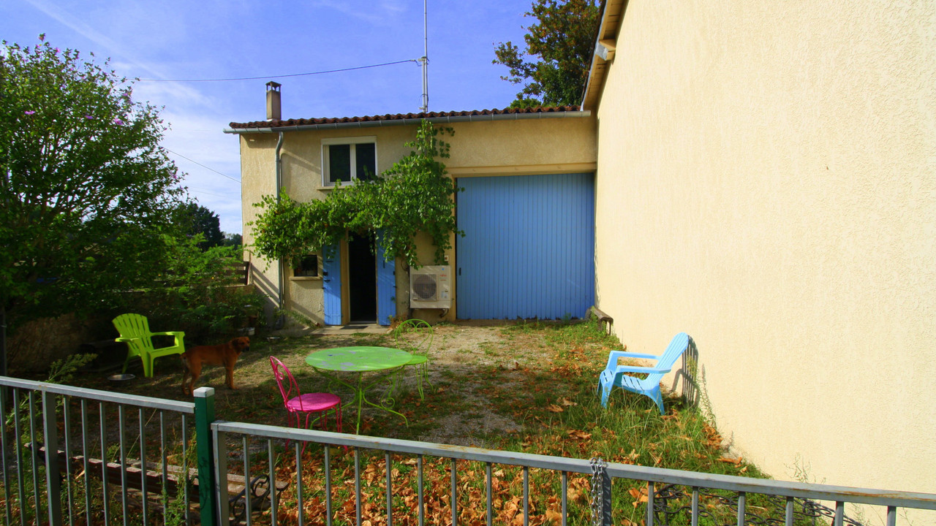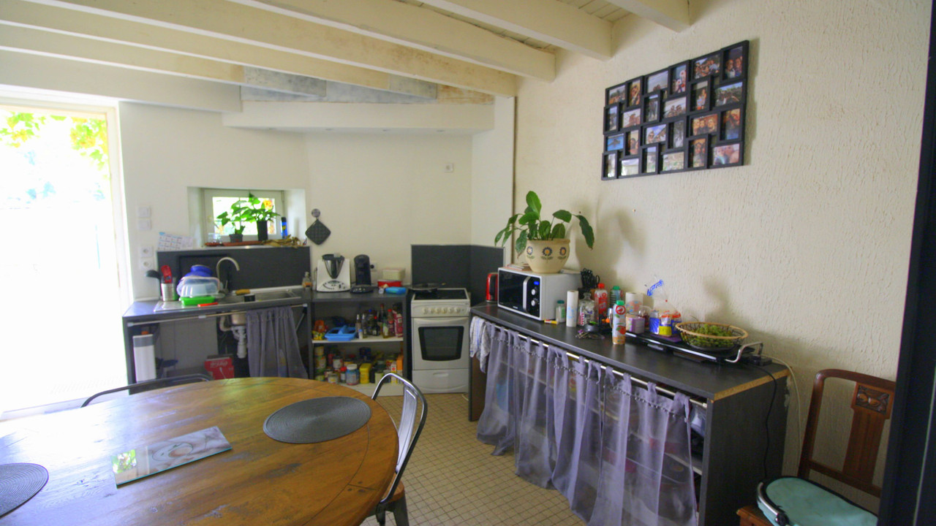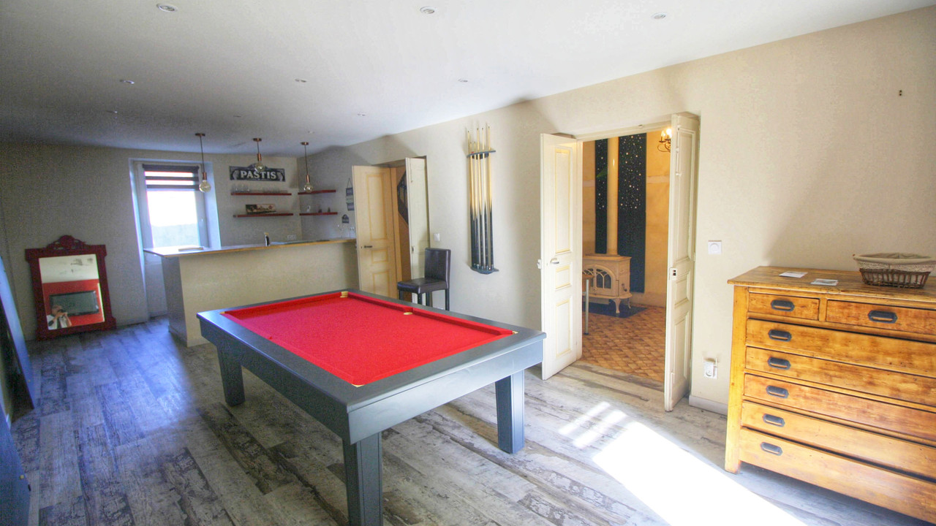Tarn: Near Mazamet Manor house with guesthouse in 3.3 ha for sale
Midi-Pyrénées, Tarn (81)
450.000 € ID: 167059This magnificent property, located in the commune of Aiguefonde, is sure to seduce you with all its potential and the projects it will allow you to develop.
It comprises an imposing mansion house of 330m2 with 253m2 of living space, built in the heart of parklands with ornamental trees and beautiful driveways all around, and a 75m2 annexe that could be used as a guest house, caretaker's accommodation or to generate rental income.
Numerous outbuildings are available for conversion, allowing you to fulfil a wide range of living projects, including a barn, a stable, a former workshop, a garage, etc.
The adjoining land of just over 3 hectares with its 2 springs is a real bonus.
All the buildings have benefited from major renovation work, including all the roofs, zinc work and double-glazed joinery. 2 controlled micro-stations have been installed. All these valuable features will enable you to plan and build your future projects.
At the entrance to the property, we are greeted by a caretaker's cottage. With its own terrace, it has 75m2 of living space spread over 2 levels. On the ground floor there is an 18m2 fitted kitchen and a lounge of the same size. There is also a shower room and toilet. Upstairs there are 2 bedrooms, one of 18m2 and one of 20m2. This house is equipped with a heat pump and a micro sewage treatment plant. The garage and stable can be accessed from this annexe, which is very practical.
Continuing along the central driveway, we were surprised to see a magnificent maison de maitre at the far end of the driveway. We were immediately charmed and impressed by this characterful building. A tower on the east wing gives it the appearance of a small castle. The building spans 3 levels, each measuring 110 m2, and has no fewer than 11 rooms. The roof is in perfect condition, as are all the buildings, and a total of 36 windows have been replaced with double glazing, which is a huge advantage.
After a few steps up to the entrance staircase, we are greeted in the 21m2 hall with its wood-burning stove, which leads to an 18m2 billiards room with bar and fittings, an 18m2 lounge, a kitchen with dining area and utility room, a utility room that opens onto a 6m2 veranda, and a wc under the staircase leading to the upper floors. The 1st floor comprises a beautiful landing which leads to 4 bedrooms, one of which is in need of renovation, all of which are spacious, around 18m2. The second floor has a similar layout with 4 further bedrooms, 2 of which need to be finished, and a shower room with wc. The tower is accessed from this level.
Back on the ground floor, and more particularly in the scullery, there is access to the full basement, which offers generous storage space as well as a wine cellar and boiler room....
Heating is provided by an oil-fired boiler.
You'll love the style and architectural details of this truly remarkable building, which can accommodate a host of projects in the heart of this large property surrounded by a rich environment, not forgetting the garden, pond, henhouse and meadows.
An exceptional property in our beautiful Occitanie region, with enormous potential, it's all here, now it's up to you!
-
Details
- Wohnungstyp
- Landhaus/Manoir
- Kondition
- Gut / Einige Dekorationen
- Kategorie Detail
- B&B - Gites - Camping
- Wohnfläche (m2)
- 328 m²
- Grundstücksfläche (m2)
- 33.976 m²
- Boden HA / Legal
- Grounds 1-5 HA
- Aussicht
- Countryside
-
Zimmerinformation
- Schlafzimmer
- 10
- Andere Bäder
- 3
- Garage
- Frei
-
Besonderheiten
- Doppelfenster
- Breitband Internet
- Werkstatt
- Scheune
- Ställe
- Gästehaus

