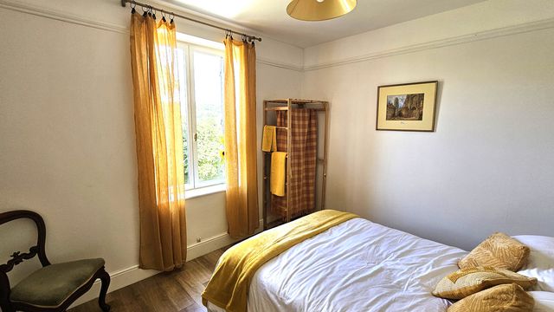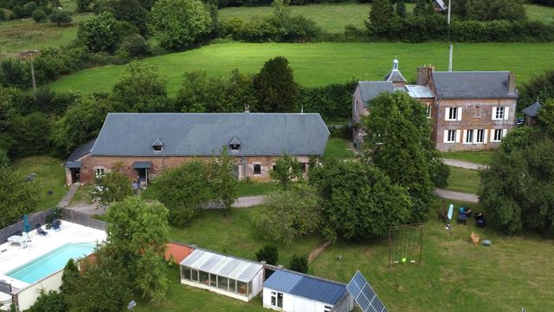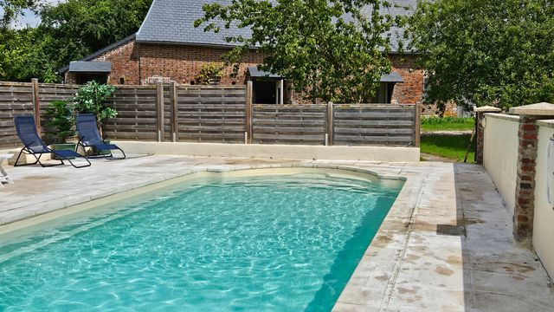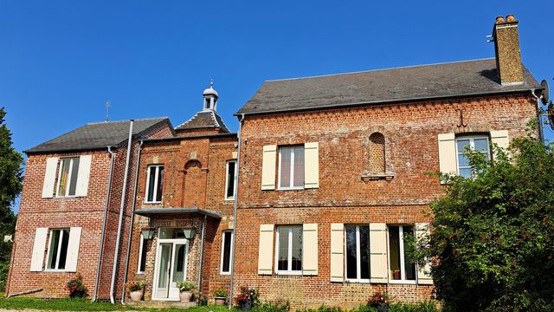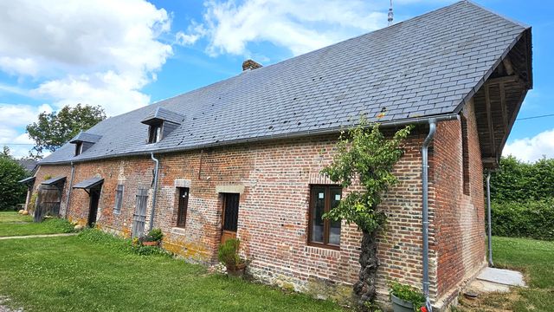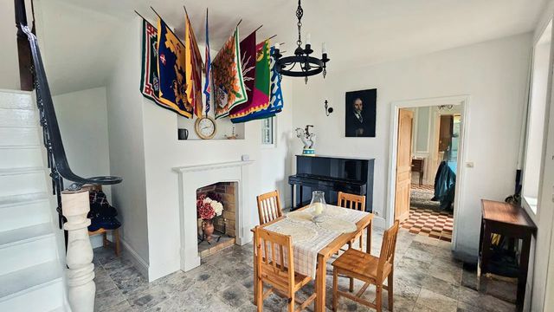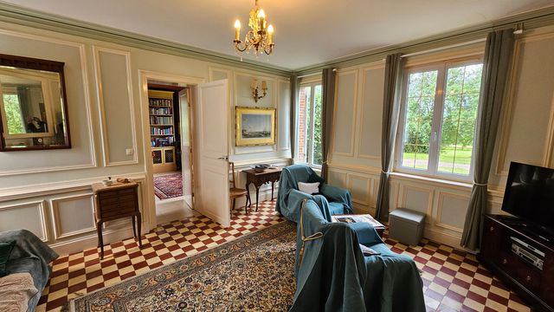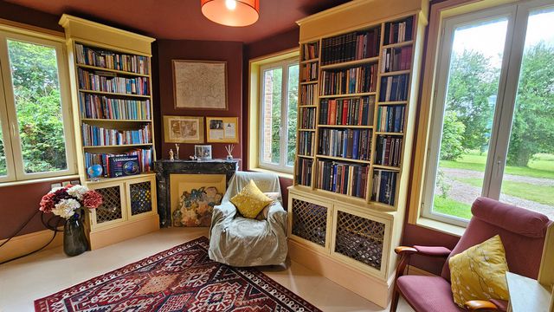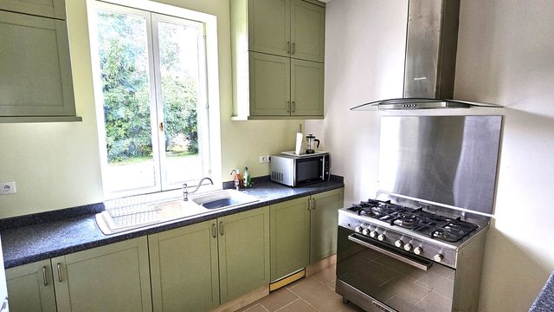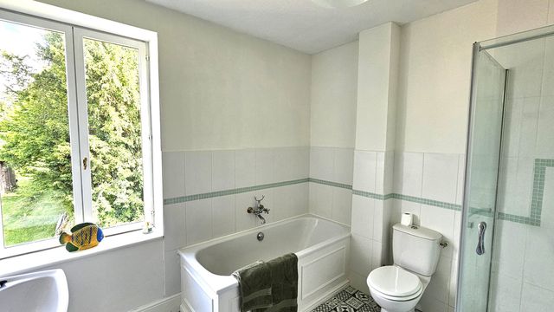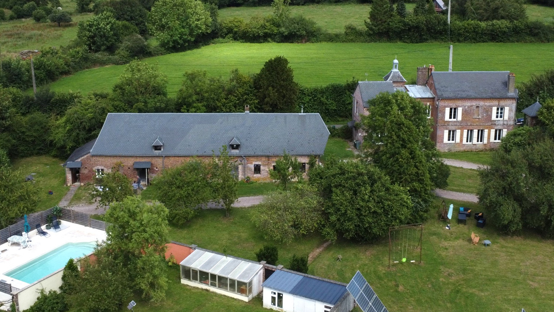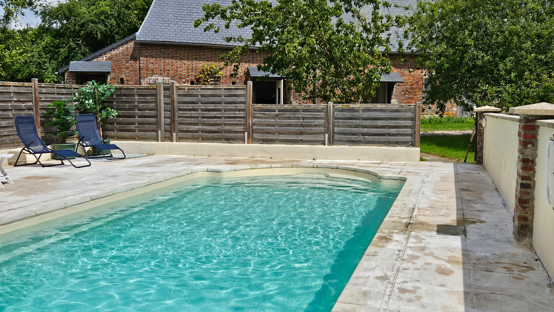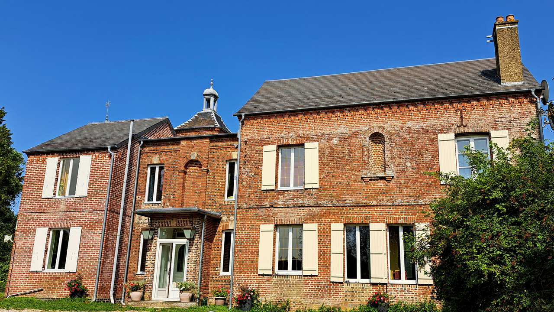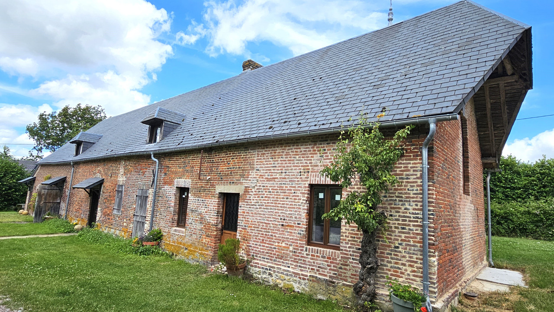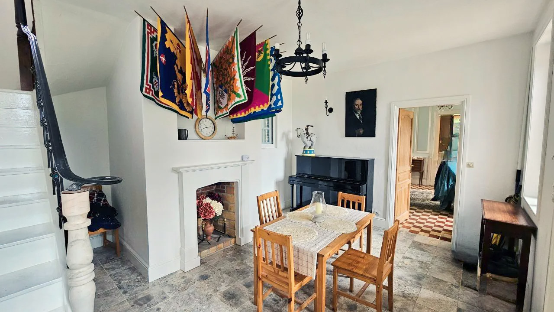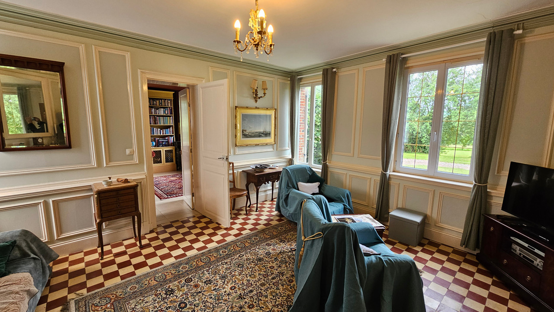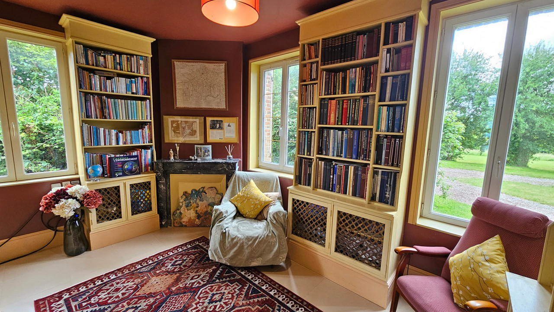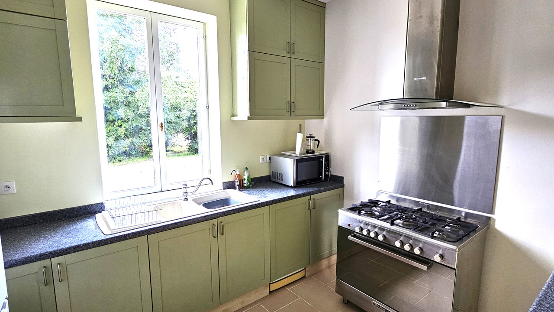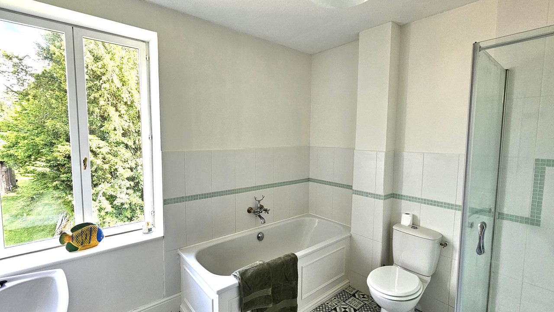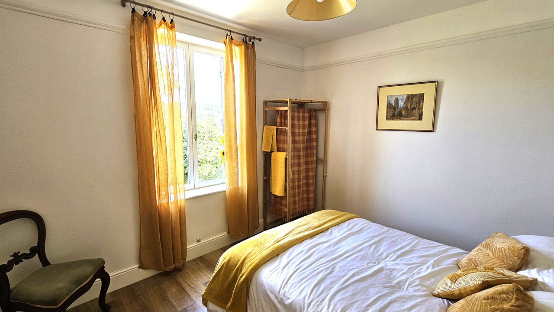Period manor house on 3.5 ha with pool and gite. Orne
Normandie, Orne (61)
525.000 € ID: 170710This eco-friendly haven of peace, set in 3.5 hectares (8.5 acres) of hedged meadows, nestling in the idyllic rolling hills of the Pays d'Auge region of Normandy. Ideally situated, at just over an hour from the channel coast and ports, and two hours from Paris by train and car, this property also has ample possibilities for establishing a broad range of income streams, having high-speed internet (fibre) and being equally suited for smallholding, equestrian use, or as a retreat centre.
The high-ceilinged, period “maison de maître” brick house boasts four bedrooms and three bathrooms, an attic that can be converted into further bedroom space, and cellar.
There are a further two 1-bedroom independent “maisons d’amis”, a heated saltwater swimming pool, double garage, and a large, heated and insulated barn.
Double glazed throughout, with underfloor heating, there are outbuildings for storage, or renovation into gîtes. The grounds include a walled garden, with pond and water storage, a spring with lavoir and large pond, a substantial cider apple orchard, a stream, and a wooded area. The meadow consists of around 2.5 ha of organically managed pasture.
As well as a standard EDF contract, the property currently runs on its own microgrid that functions independently (not feeding into the EDF), giving almost complete autonomy during the summer months. There are approximately 20kW of photovoltaic panels, which would form part of the sale price.
Due to the high level of technical knowledge required, the option of keeping the microgrid element, adding another 10kW of photovoltaic panels, and learning how to manage these, are offered as a separate option for the discerning renewable energy expert, along with the 3 x 3kW wind turbines (Hugh Piggott design).
The main house has a double door entrance to reception/dining room area (17m2) with open chimney and main staircase to first floor. You then enter through to the grand living room (23m2). This then follows onto the library (13m2) with underfloor heating. There is a small office alcove in the library (4m2) and there is acess to the stairwell to all levels. Also on the ground floor is the kitchen (10m2) with underfloor heating and duel fuel cooker and small breakfast table alcove. There is a laundry/utility room (2m2) off the kitchen. There is a small corridor from the kitchen that leads to an exterior door, and also has a toilet / wet room (2m2).
Ascending to the first floor you have the north wing with two bedrooms with a bathroom and in the South wing two bedrooms, bathroom
On the second floor (accessed by the south wing stairs) you have the attic which is convertable into a further bedroom i
2 x 1 bedroom granny flats.- Kitchen, living/dining room, bathroom on ground floor, and 1 bedroom upstairs each.
Garage with a mezzanine level and another barn
Inground saltwater pool, heated via solar panels, with an enclosed walled garden with fountain and further garden/storage sheds.
- Le Sap is 5 minutes away
-
Details
- Wohnungstyp
- Landhaus/Manoir
- Kondition
- Gut
- Kategorie Detail
- B&B - Gites - Camping
- Wohnfläche (m2)
- 152 m²
- Grundstücksfläche (m2)
- 33.945 m²
- Boden HA / Legal
- Grounds 1-5 HA
- Aussicht
- Countryside
-
Zimmerinformation
- Schlafzimmer
- 6
- Andere Bäder
- 4
- Garage
- Frei
-
Besonderheiten
- Schwimmbad
- Breitband Internet
- Gästehaus
- Scheune
