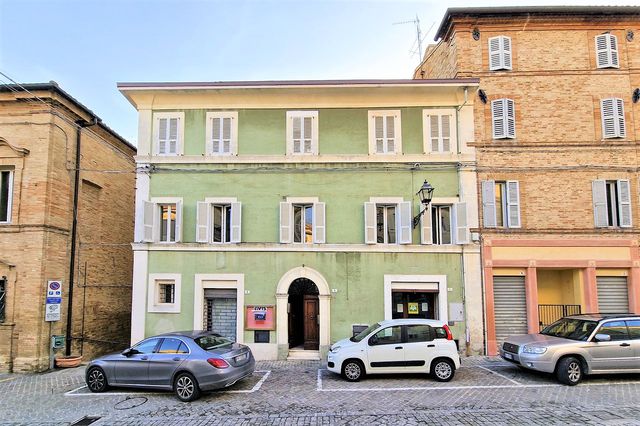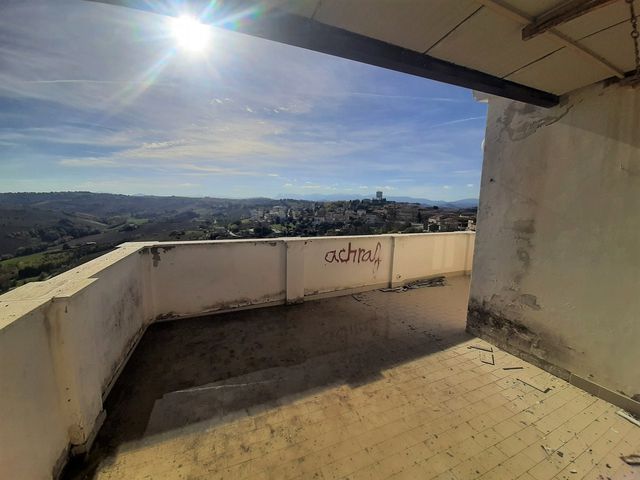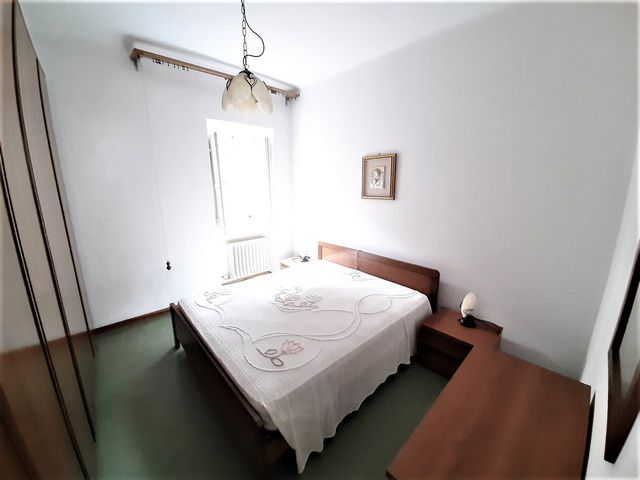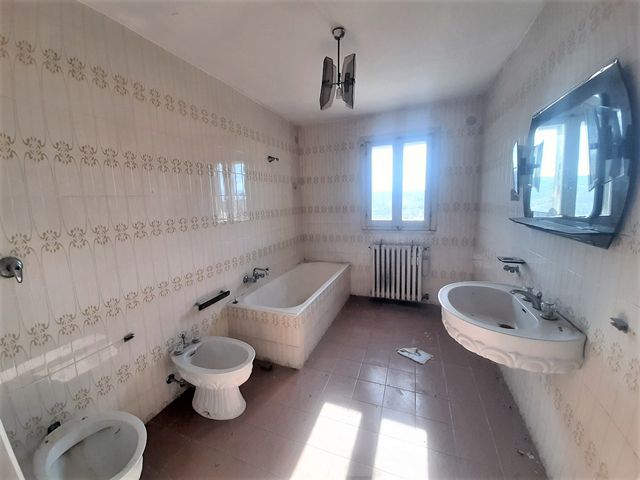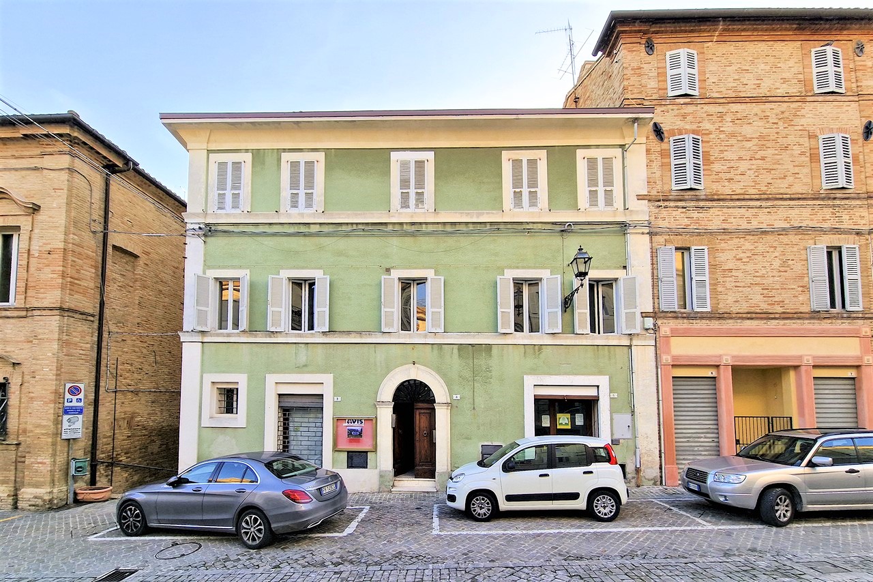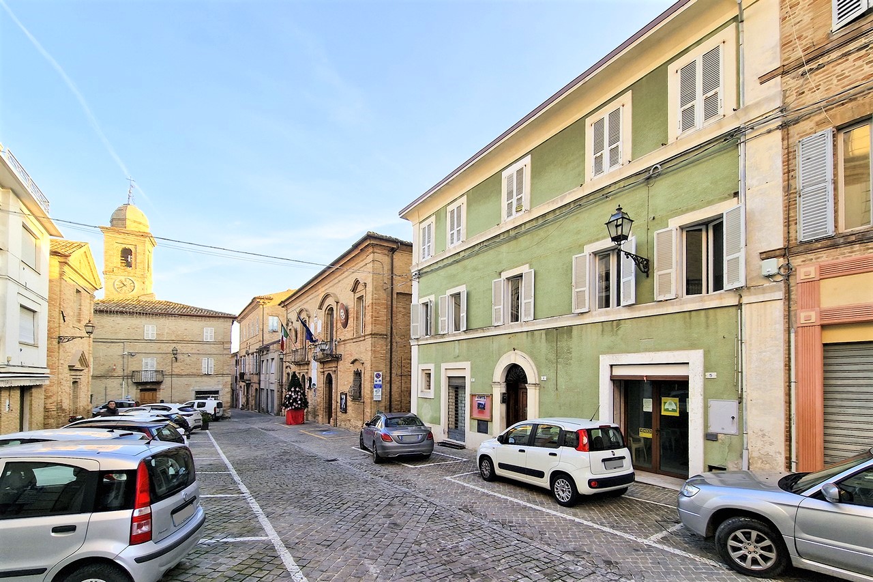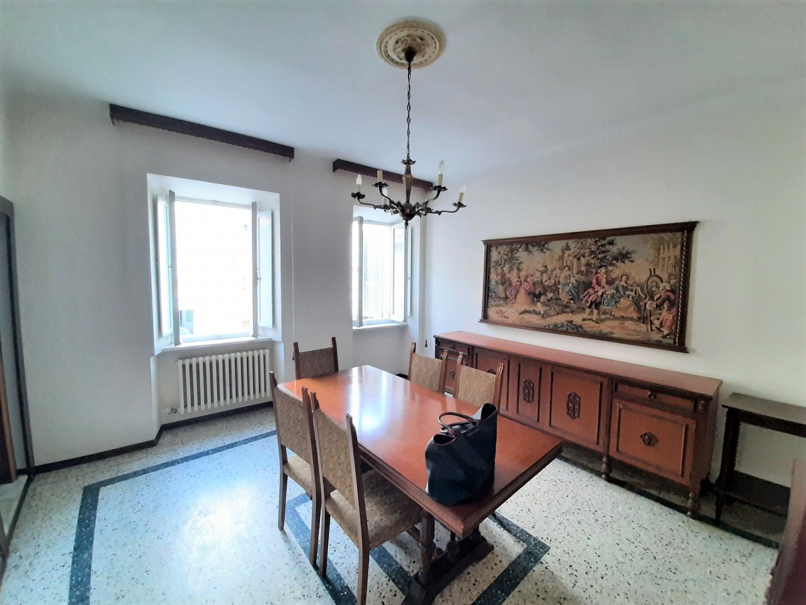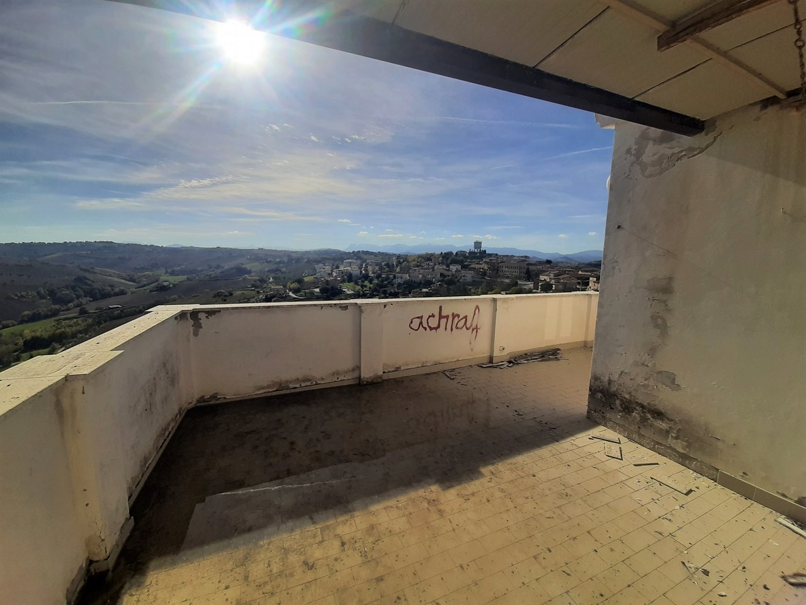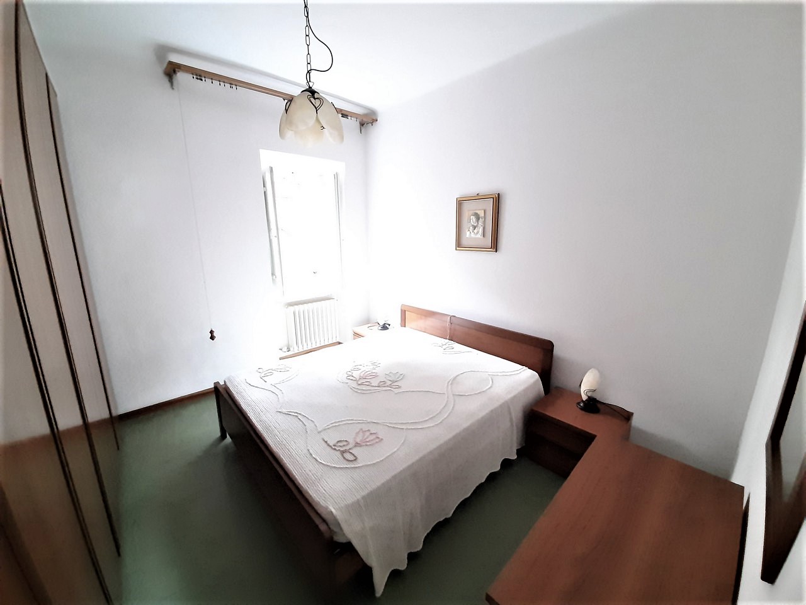Period building for sale in Monte San Pietrangeli, Marche, Italy
Die Marken, Fermo
165.000 € ID: 163359Period building spread over three floors above ground for a total of about 325 square meters of which about 235 square meters of residential area plus 25 square meters of terrace with panoramic views of the surrounding hills and a further 50 square meters of basement rooms, storage and woodshed.
On the ground floor of about 40 sqm there is the large entrance hall which leads to the apartments and the basement floors, as well as a big room now used as a shop which can also be accessed from the main street of the town.
On the first floor we find an apartment of approximately 130 square meters divided into entrance, kitchen, living room, three bedrooms and a bathroom.
The internal staircase leads to the second floor where we find the other apartment of around 105 square meters, which comprises entrance, kitchen, living room, two bedrooms, bathroom and panoramic terrace.
STATE AND FINISHES
The building is in very good structural condition there are no interventions to be done in this regard, windows to be replaced, terrace to be tiled again and systems to be updated.
It should be noted that funds by the government can be used for the renovation of the apartments in order to facilitate and encourage the recovery of the existing urban building heritage, funds that make the renovation of the building absolutely convenient.
SERVICES AND UTILITIES
The property is supplied with electricity, running water and city gas.
The drains are connected to the municipal sewer.
USE AND POTENTIALITY
This historic building is particularly suitable for both private use by a large family and mixed use private and tourist accommodation, given its size and the independence of the residential units. In addition to the possibility of developing a commercial activity in the shop on the ground floor.
Monte San Pietrangeli offers all the services of a small town, restaurant, supermarket, post office, various other shops and is located in a strategic position just 30 minutes by car from the sea and 50 minutes from the Sibillini mountains.
LOCATION
Supermarket at 0,4 km
Coast at 20 km
Lake 20 km
Ski resort 50 km
Airport 80 km
-
Details
- Wohnungstyp
- Stadtwohnung
- Kondition
- Gut / Einige Renovierung
- Baujahr
- 1900
- Etagen/Stockwerke
- 4
- Wohnfläche (m2)
- 235 m²
- Lage
- South Westerly
- Zentralheizung
- Stadt
- Aussicht
- Countryside
- Abwässerung
- Stadt
- Telefon
- ADSL
- Maximale Besetzung
- 14
-
Zimmerinformation
- Gesamtanzahl der Zimmer
- 11
- Schlafzimmer
- 5
- Andere Bäder
- 2
- Terrassegröße
- 25 m²
- Weinkeller
- 30 m²
- Hauswirtschaftsraum
- Ja
- Abstellraum
- Ja
-
Besonderheiten
- Private Terrasse
- Satelit Fernsehen
-
Dienstleistungen in der Nähe
- Supermarkt 0,4 km
- Einkaufszentrum 10 km
- Essen gehen 0,2 km
- Krankenhaus 15 km
- Grundschule 0,5 km
- Flughafen 80 km
- Hausarzt 0,5 km
- Zahnarzt 0,5 km
- Golfplatz 40 km
- Bahnhof 20 km
- Fluss 8 km
- See 20 km
- Küste 20 km
- Skigebiet 50 km
- Bus, U-Bahn, Straßenbahn Ja

