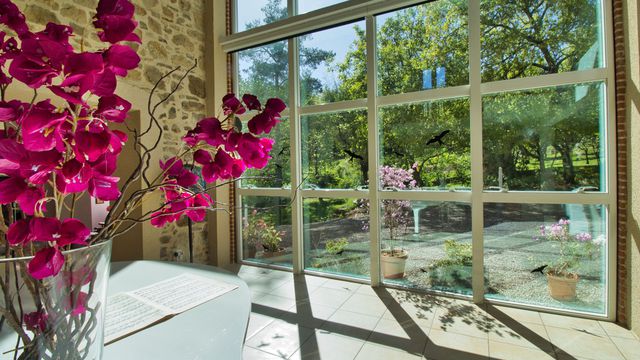Mill for sale in 4.4 ha with 3 gites and pool. Tarn
Midi-Pyrénées, Tarn (81)
1.525.000 € ID: 169715Come and visit this stunning former water mill in its gentle green valley near Réalmont, southern France.
The main house is the converted mill building with hot-tub cocktail bar overlooking the underground mill race.
The cathedral ceiling of the living area, along with its glazed front wall, create a truly stunning space perfect for entertaining or cosying up in front of the fire. A dip in the salt swimming pool is sure to be welcome during a day in the sun, but if you don't feel like a swim, then perhaps a paddle in the stream or the lake?
Beyond the main house, we have three further buildings. One is ready to go as a two-bed home with shady terrace, the other two are currently training venues but easily converted to accommodation.
Space for many projects, currently a fully equipped training centre.
This is an unusual property lending itself to many purposes: family home with scope for gîte business, retreat for yoga, meditation, wellness of all kinds, artistic centre, events venue...
Automatic gates with video intercom, long drive past sweeping parkland and flower borders.
There are 4 main buildings to deal with, and we'll take them one by one. Please study the plans provided and watch the video tour for an overview.
Main mill house with impressive front wall in glass and warm stone:
Front door to entrance hall, WC, cupboard under stairs.
Right, into large double bedroom with generous balcony, views over grounds to lake; spacious wet room with double vanity unit.
Access to lower ground floor spa and cocktail bar in the mill race cavern.
Left from entrance hall opens into cathedral-height living area. This impressive space is filled with light from the glazed front wall.
Through further to the kitchen with breakfast bar and plenty of cupboards and open shelves
From the entrance hall, a staircase leads upwards and splits:
to the right it leads to a study/office giving access to a large double bedroom with balcony overlooking the lake, spacious en-suite bath and shower.
Access to third double bedroom with en-suite bath and shower, large terrace/balcony overlooking the orchard.
Ceilings are all high with exposed beams.
Automatic wooden shutters and interior blinds.
Vaulted cellars accessible from the exterior, ideal for storage.
Next, we visit the Atelier, a 2-bed home.
Enter to an open-plan living and kitchen space. Double-height, airy and light.
Large shower room.
From the kitchen, glazed doors to the large roofed terrace overlooking the orchard.
From the living area, door to stairs, and another beyond to the garage. Continue up the stairs to find two double bedrooms .
The garage is equipped with a car charging point.
At the rear of this Atelier building are two further spacious stores.
To the side is a large boiler room housing the recently installed gas central heating boiler.
Storage.
The Library is a spacious hall equipped with many glazed book cases
The Bungalow is set a little way from the other houses
-
Details
- Wohnungstyp
- Mühle Wasser / Wind
- Kondition
- Excellent
- Kategorie Detail
- B&B - Gites - Camping
- Kommerziell (Kategorie)
- Alle Gastfreundschaft
- Wohnfläche (m2)
- 480 m²
- Grundstücksfläche (m2)
- 44.129 m²
- Boden HA / Legal
- Grounds 1-5 HA
- Aussicht
- River
-
Zimmerinformation
- Schlafzimmer
- 7
- Andere Bäder
- 6
- Garage
- Frei
-
Besonderheiten
- Doppelfenster
- Schwimmbad
- Breitband Internet
- Unterkunft für den Hauswart
- Scheune
- Gästehaus



















