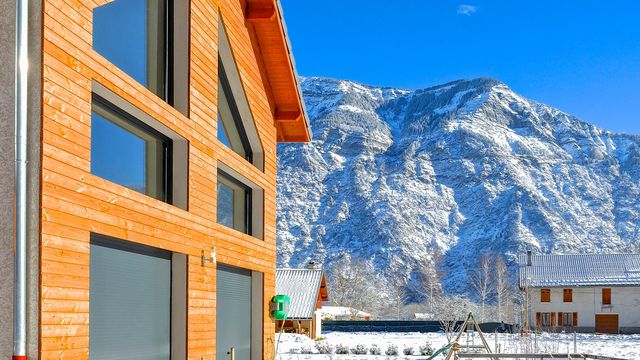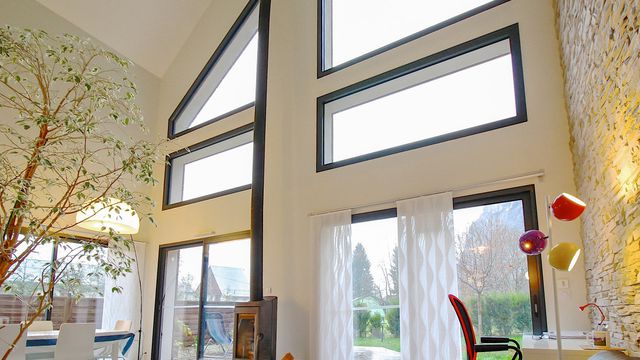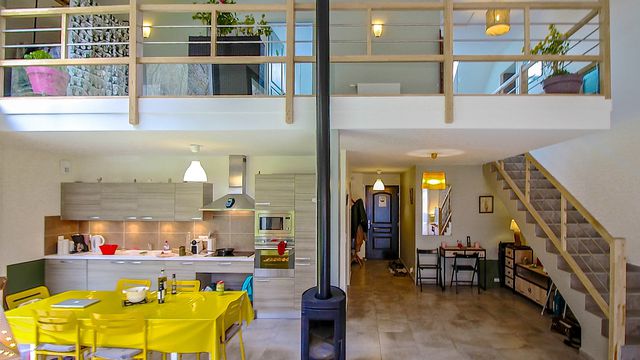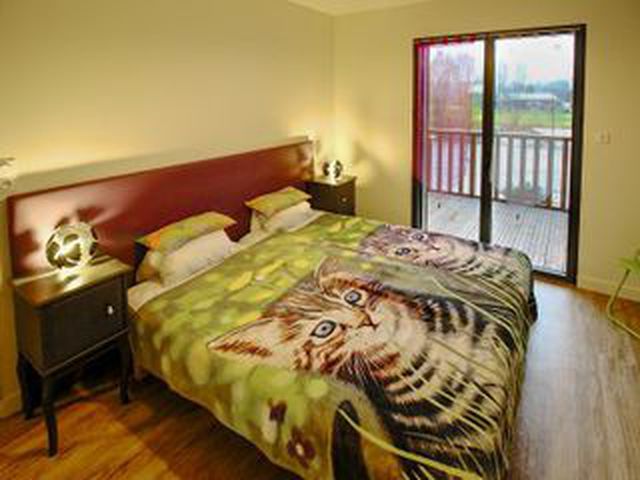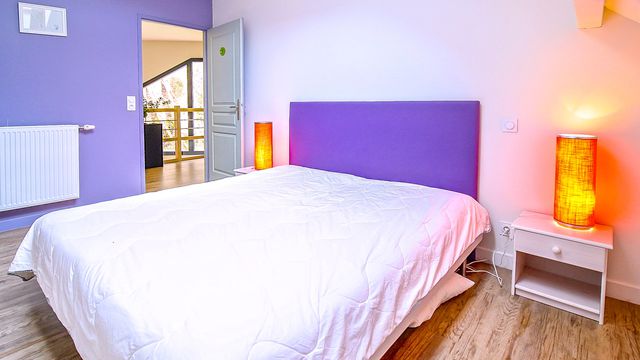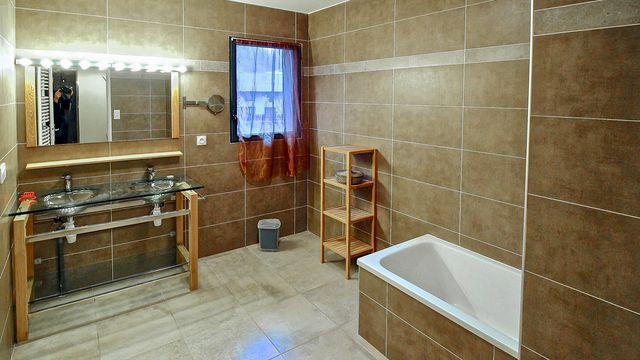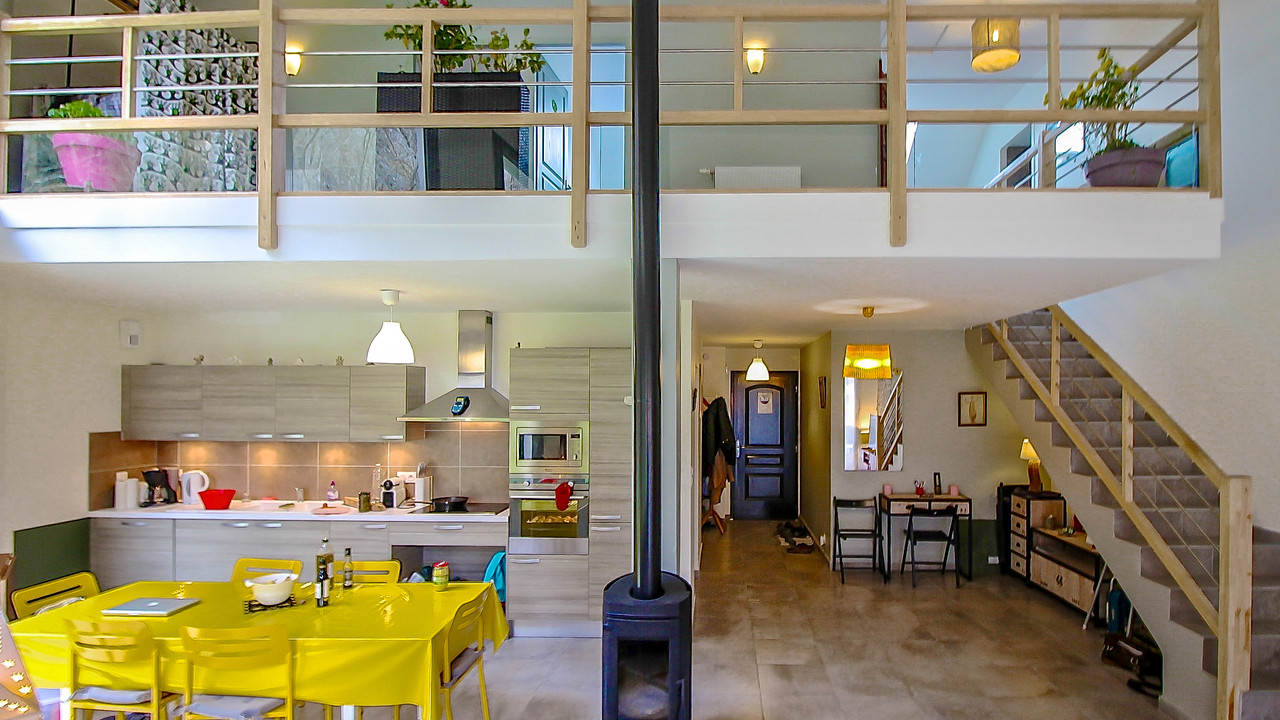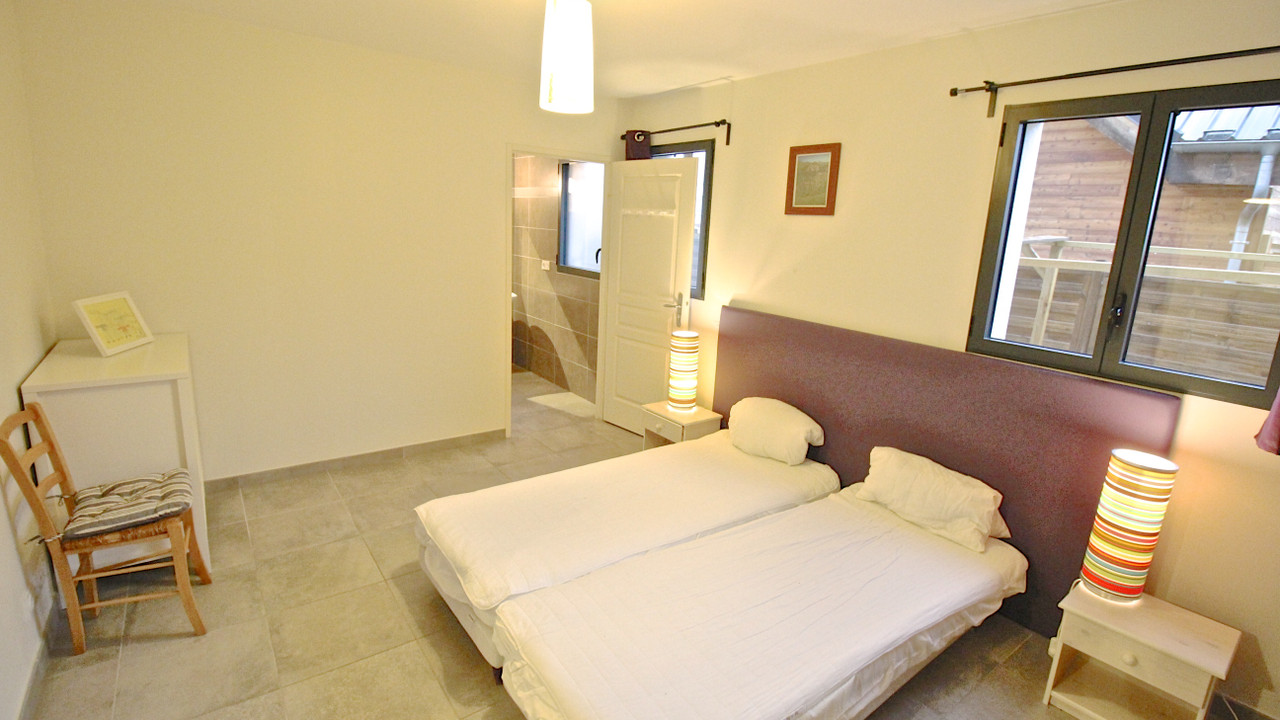Magnificent villa comprising two chalets. Registered as Gite. Isere
Rhône-Alpes, Isère (38)
955.000 € ID: 160874This magnificent villa was completed in 2012 and sits on a plot 1110m2.
The property has operated as a gîte since then. This is a very luxurious property offering much more than your typical gîte.
It could equally make a magnificent family home or private rental property.
The property is split into two separate chalets with a total habitable space of 299m2.
The larger chalet sleeps 10-14 and the smaller chalet sleeps 7-11.
Maximum use of space and light has been incorporated into the contemporary but functional design to provide a very comfortable modern living space.
Located in a small hamlet close to the main town of Le Bourg d'Oisans, and right on the edge of the Ecrins National Park, the gîte is ideally situated to capitalise on the huge road cycling market in the summer.
In winter it is only 20 minutes drive to the two main ski resorts of Alpe d'huez and Les Deux Alpes and the smaller satellite resorts of Vaujany and Col d'Ornon. The property is being sold fully furnished.
Chalet 1 has 185m2 habitable space and comprises on the ground floor a voluminous open plan living area with wood burner, dining area and sitting room. Sliding glass patio doors open on to the terrace and garden where the Jacuzzi is located. The kitchen area opens onto the entrance hall leading up to the staircase. Leading off the hallway we have the master bedroom with en-suite bathroom and separate WC. The ground floor is wheelchair friendly. Also on the ground floor we have a laundry room with washer and dryer and another separate storage cupboard for equipment and materials. To the rear of this chalet there are also two garages accessed from the outside.
The first floor comprises a half mezzanine level looking down over the main living area. A spacious corridor runs along the length of the building from which we access the 4 double bedrooms, bathroom, hammam and separate WC. The two double bedrooms at the rear of the building each lead on to a spacious balcony.
Chalet 2 has 114m2 habitable space and also comprises on the ground floor a voluminous living room with wood-burner, kitchen/dining area and entrance hallway. Sliding glass patio doors open on to the terrace and garden with Jacuzzi. Also located on the ground floor is the master bedroom with en-suite bathroom and separate WC. The ground floor is wheelchair friendly.
The second floor comprises a spacious mezzanine from which we enter the 2 double bedrooms and separate bathroom with shower.
There is a separate boiler room located between the two chalets and accessible from the outside where the modern highly efficient gas fuelled central heating boiler is located. This provides all of the hot water and heating including the under-floor heating on the ground floor of both chalets.
-
Details
- Wohnungstyp
- Chalet
- Kondition
- Excellent
- Kategorie Detail
- B&B - Gites - Camping
- Wohnfläche (m2)
- 299 m²
- Grundstücksfläche (m2)
- 1.110 m²
- Boden HA / Legal
- Grounds 0-1 HA
- Abwässerung
- Stadt
-
Zimmerinformation
- Schlafzimmer
- 8
- Andere Bäder
- 4
- Garage
- Frei
-
Besonderheiten
- Doppelfenster
- Breitband Internet
- Scheune
- Sauna
- Gästehaus

