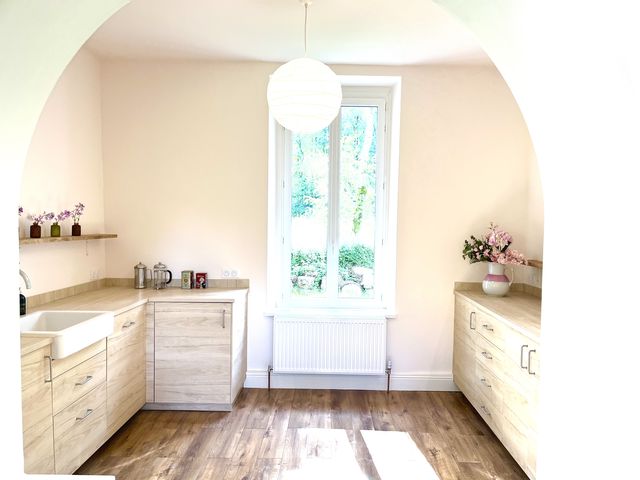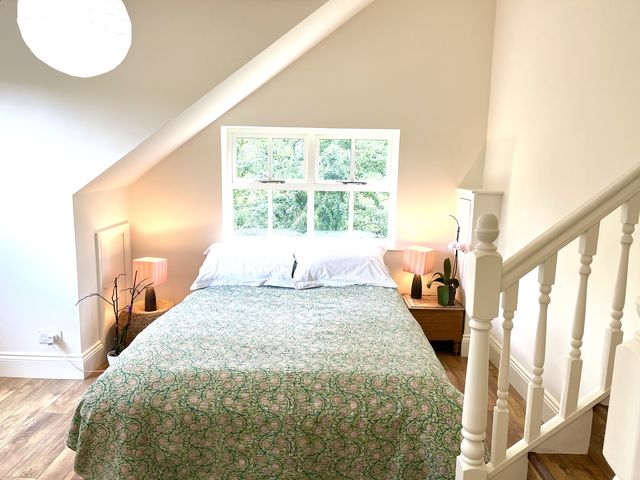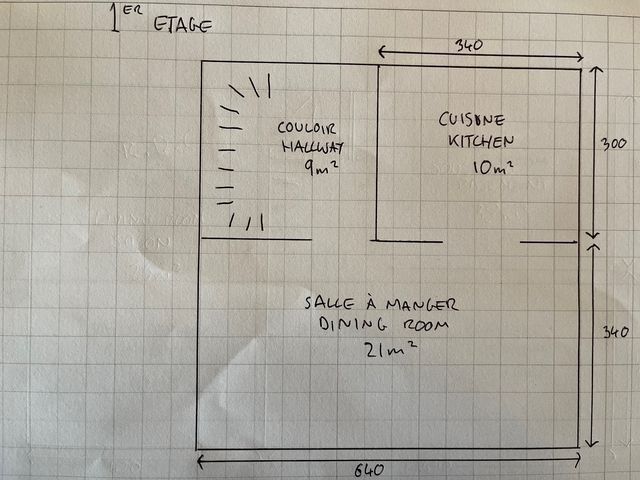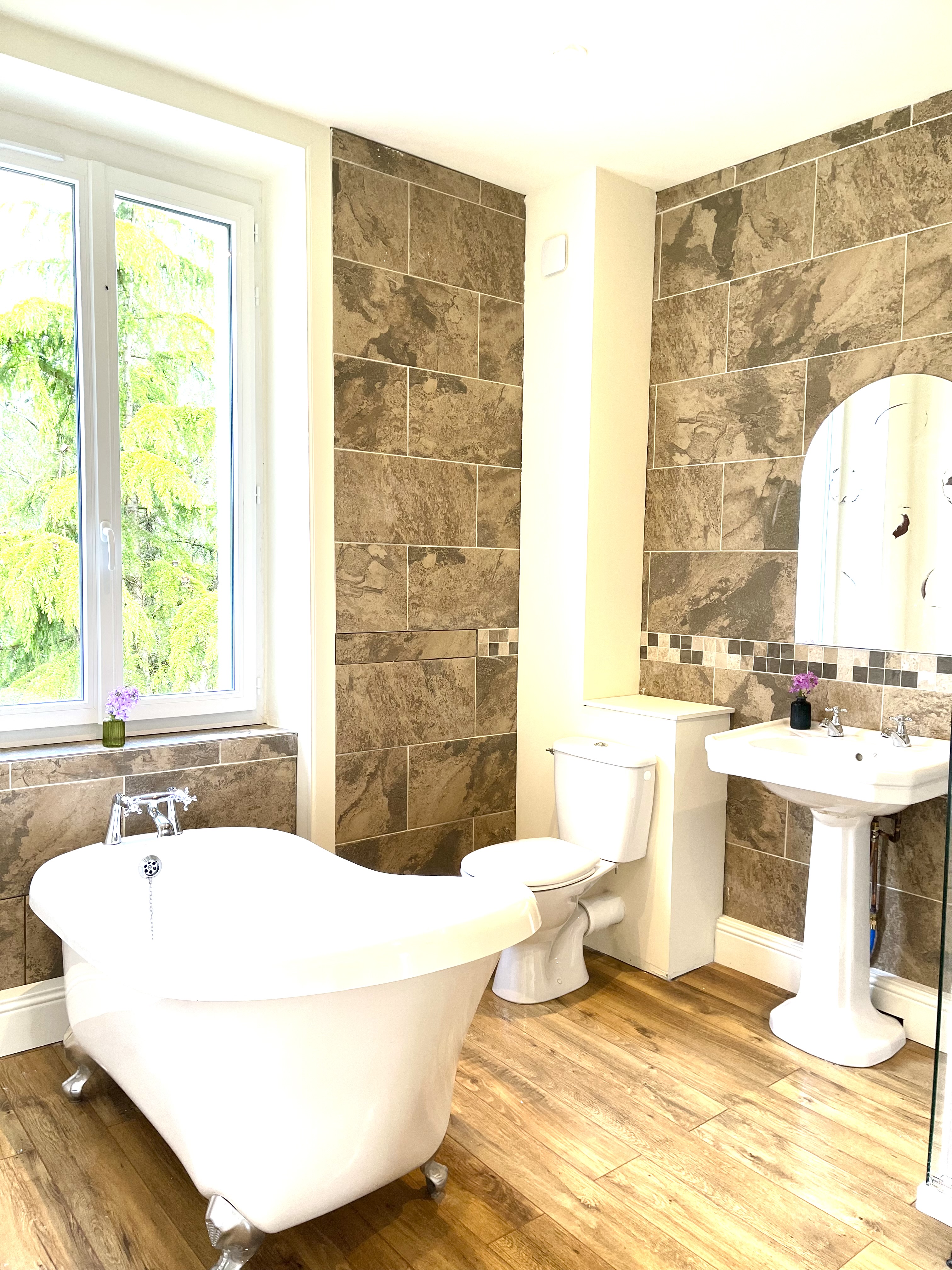Lovely 4 bed, 3 bath 19th century equestrian home, Cotes d'Armor
Bretagne, Cotes-d'Armor(22)
350.000 € ID: 169932LOVELY 4 BEDROOM, 3 BATHROOM 19th CENTURY EQUESTRIAN HOME, SET AMIDST 4 ACRES WITH RIVER FRONTAGE AND DIRECT ACCESS TO THE GREENWAY / BRIDAL PATH
An opportunity to live in the beautiful French countryside near the pretty village of Plemet and the town of Loudeac, less than an hour to the vibrant City of Rennes and to the stunning wild coastlines with their sandy beaches and turquoise waters. The property is situated in the Brittany region of France, famous for its unspoilt natural beauty, discover breathtaking scenery, local markets, canals, fortified villages, brocantes, stunning beaches, islands and gastronomic culture.
Wonderfully bright and spacious home set within 4 acres of land. Bordered by Le Lie river on one side and on the other, one of Brittany's peaceful greenway / bridal paths that stretches for hundreds of kms in each direction with no cars. The plot sits amidst the calm of nature, this is the perfect property for any nature lover interested in horse riding, water sports (there is a water sports centre), cycling or just walking everyday.
Surrounded by mature trees, this pretty 7 room family home of approx 150 sqm sits at the end of a small lane. The tall windows, large hallways, stone surrounds and finials give this house a feeling of space and grandeur. This home has 4 double bedrooms, 3 bathrooms, a large double aspect kitchen / diner and a large double aspect lounge. There is 50 sqm, two room basement that could be repurposed as an office and a play room.
There are great opportunities for walking, cycling, boating, rafting, canoeing, hiking and fishing or you can dive back into nature and go wild swimming in the lakes (only 30 minutes from Lac de Guerledan). For those who like their beaches, the coast is less than an hour away. The large towns of Pontivy and Loudeac are close by. The Nantes Brest canal is only 30 mins away.
Outside there is a garage, a triple aspect artists' studio and an old wooden shed that could become stables or a workshop.
Plemet has a friendly and active community, locally there is a great selection of private and state schools or colleges. Amenities are within easy reach as the village has shops, a post office, boulangeries, a cafe, a bank, a florist, a museum and restaurants.
The home has:
-
Complete new electric wiring
-
Complete new conforming fosse system
-
Newly insulated roof
-
New double glazing
-
New VMC unit
-
New kitchen and appliances
-
New electric central heating
-
New electric water heater
-
New bathroom
-
Newly decorated
-
Mains water
IN DETAIL:
LIVING ROOM: Wonderfully voluminous, sunny and airy with double aspect views towards the river and surrounding gardens.
KITCHEN / DINER: A modern stylish new kitchen has been fitted featuring new appliances. This L shaped kitchen / diner is double aspect and enjoys views over the surrounding gardens and the river.
CONSERVATORY: Views of the garden.
LARGE HALLWAY
Original wooden staircase leads you to:
BEDROOM 1 WITH ENSUITE: Large double room with triple aspect views of gardens and the river.
BEDROOM 2: Large double room with views of the gardens.
BEDROOM 3: Large double room with views of the river and the gardens.
FAMILY BATHROOM: With bath, shower and views of the river.
LARGE HALLWAY
Original wooden staircase leads you to:
BEDROOM 4 WITH ENSUITE: Large double aspect room with views of the gardens and the river.
BASEMENT: Large two rooms with new concrete floors and laundry area, electricity and water.
THE EXTERIOR:
A small lane leads to the property which has a large driveway, off-road parking for 3 cars and a garage.
Artists studio
Old shed
-
PRIVATE SELLER – NO AGENCY FEES
-
NO CHAIN
NEAREST AIRPORT
RENNES Airport – 1 hour by car
NANTES Airport – 2 hours by car
-
Details
- Wohnungstyp
- Landhaus/Manoir
- Kondition
- Gut
- Kategorie Detail
- Pferde Ställe
- Wohnfläche (m2)
- 150 m²
- Grundstücksfläche (m2)
- 16.000 m²
- Boden HA / Legal
- Grounds 1-5 HA
- Aussicht
- River
-
Zimmerinformation
- Gesamtanzahl der Zimmer
- 7
- Schlafzimmer
- 4
- Ensuite Bäder
- 2
- Andere Bäder
- 3
- Toiletten
- 3
- Garage
- Frei
- Garagenplätze
- 1
- Gesamtparkplatz
- 4
- Oven
- Ja
- Gas stove
- Ja
- Laundry room
- Ja
- Open kitchen
- Ja
- Fernwärme
- Ja
-
Besonderheiten
- Doppelfenster
- Garten(s)
- Werkstatt
- Fitnesszimmer
- Dishwasher
-
Dienstleistungen in der Nähe
- Supermarkt 3 km
- Essen gehen 3 km
- Krankenhaus 12 km
- Grundschule 3 km
- Zahnarzt 12 km
- Flughafen 82 km
- Hausarzt 3 km



























.jpg)











