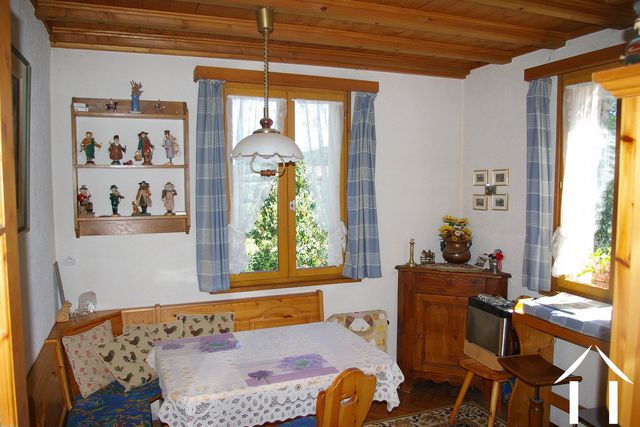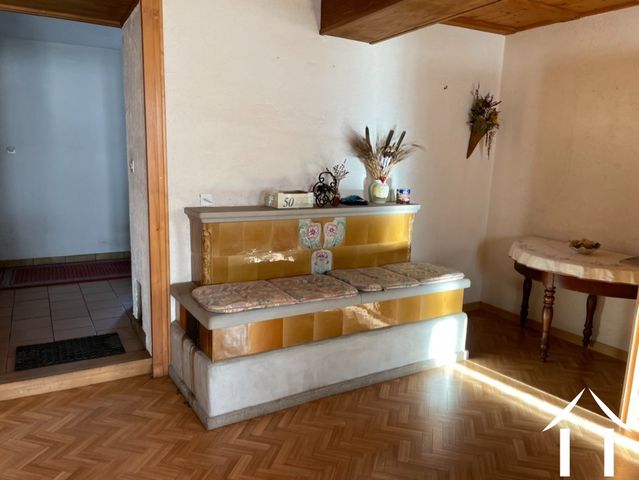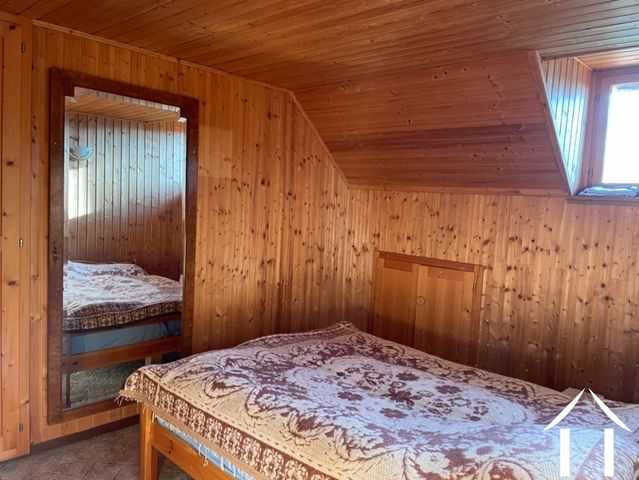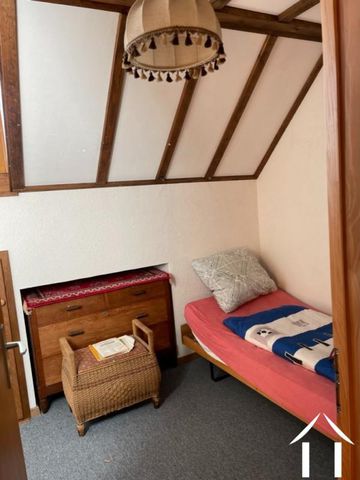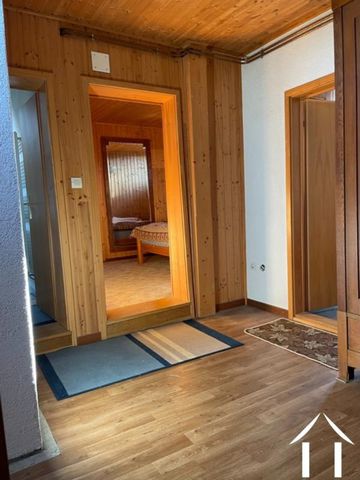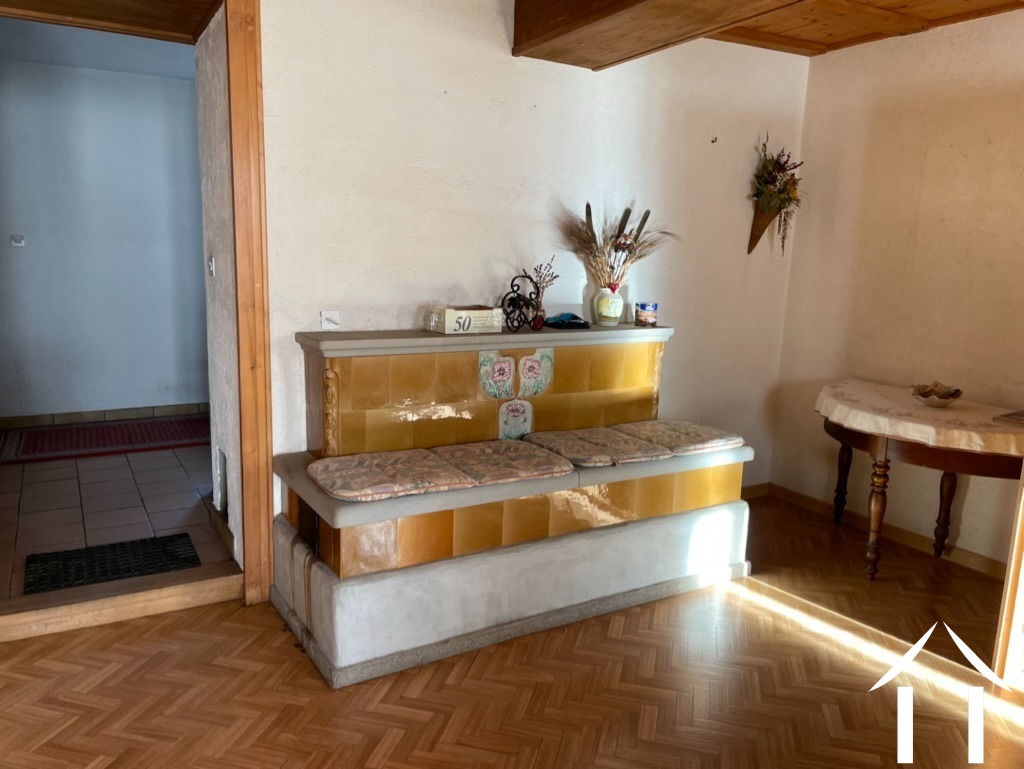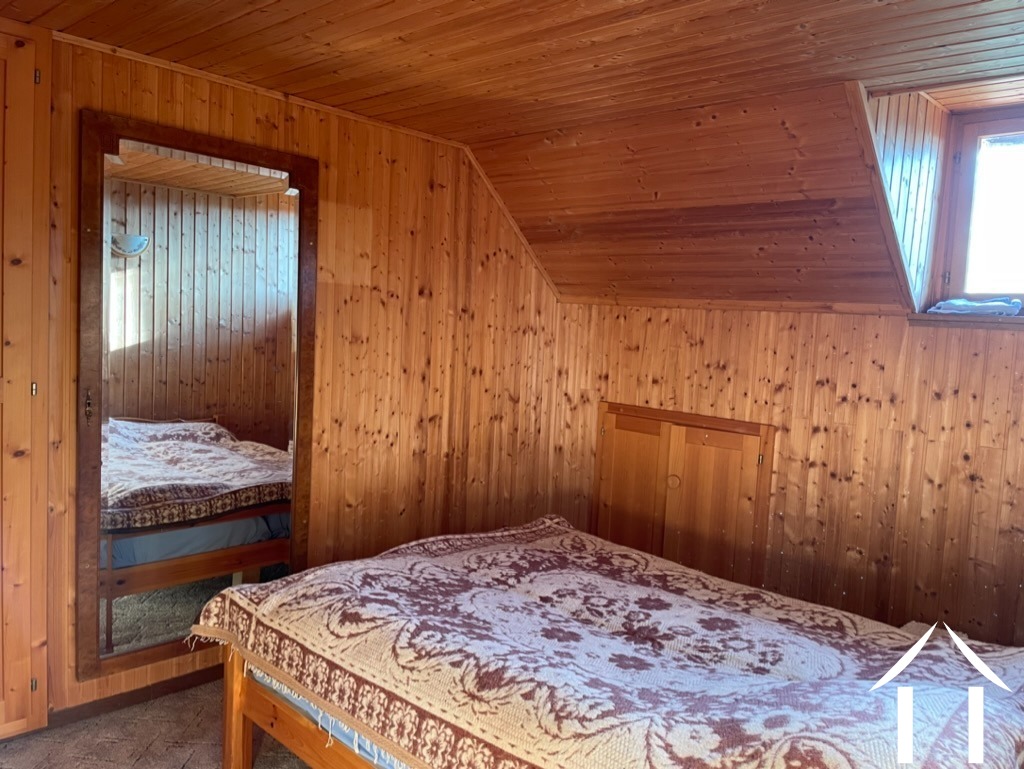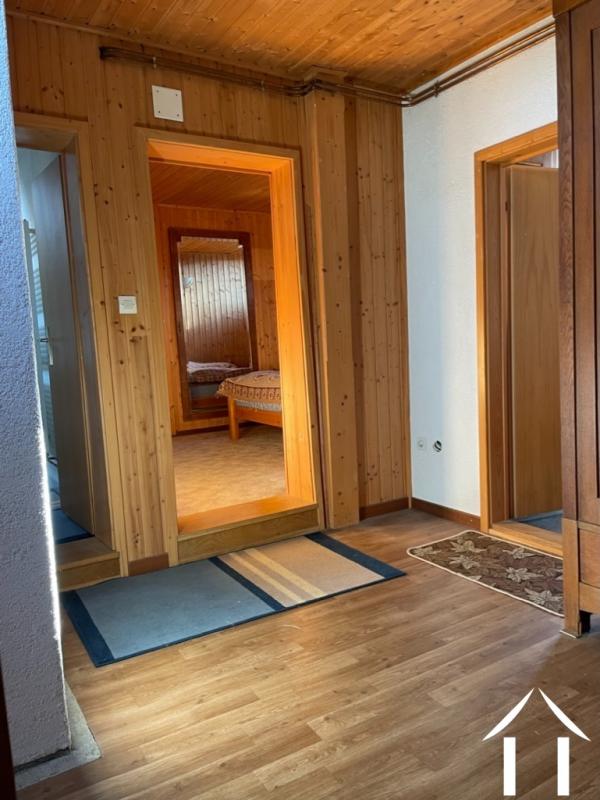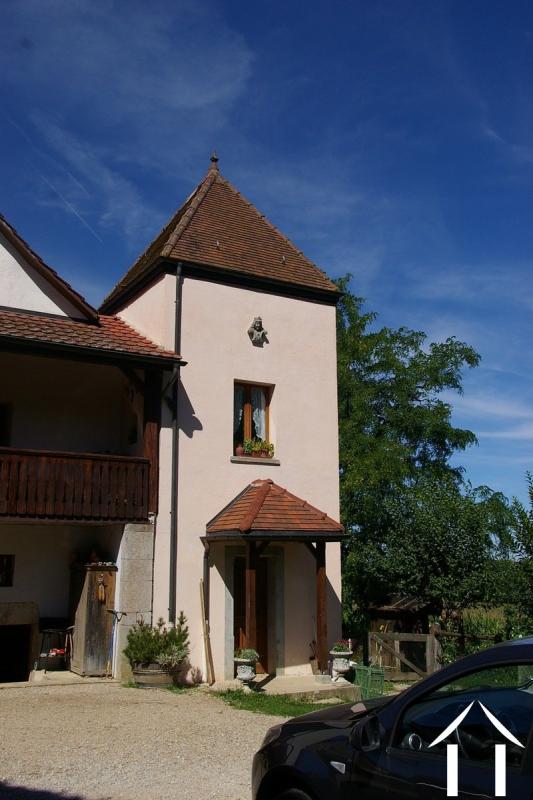House with apartment and large barns
Burgundy, Côte-d'Or (21)
270.000 € ID: 168981
In a quiet hamlet next to the old castle, with magnificent views of rolling fields. Main house is "swiss" style with two bedrooms, an independent apartment and large barns including 3 horse stables. 8 km from Bligny sur Ouche with shops and restaurants, 20 minutes from Beaune and Arnay le duc. When entering the property, one can admire the 2 large barns which used to be the coach stables for the neighboring castle originally from 1630.
In part of one of the barns, a house with 2 bedrooms was created in a Swiss chalet type interior.
One enters the house by going up outside stairs with a covered terrace into a hallway with guest toilet. It then opens onto a large living room of 36m², with linoleum floors, wooden beamed ceilings, cosy austrian style ceramic wood burner and windows to the courtyard. Followed is an equipped kitchen of 15m² with oak stairs leading up to the bedrooms and an opening to a recently built tower used as a cosy dining room with wooden dining table and benches. With windows all around it is a perfect dining area with nice views of the valley.
Upstairs: landing, double bedroom, single bedroom and bathroom with bath, shower and toilet. All rooms are timbered, and have wall to wall carpets on wooden floors.
Under the main house, on the courtyard level, a 21 m² flat can be accessed. In the main room, a bedroom corner and the possibility to create a kitchenette next to a nice stone fireplace.
The shower room with toilet. Again here Swiss style panelled with wooden slats.
Also under the house, a small vaulted wine cellar.
In the attached barn, a first space with a large laundry area, a boiler room with 2 boilers: wood and fuel, a shower room with toilet and above a wood stock area.
Following, accessed by the courtyard, a large work shop, a garage/barn and attic space with beautiful beam structures to develop further if you wish to.
The second barn has a footprint of 153 m² (9x17) and is now used for hay and straw storage, garage, groom’s room. It also opens onto a smaller barn with three large horse stables.
The main plot is 2500 m², a separate plot completes the land with an additional 1200m².
Show less...
-
Details
- Wohnungstyp
- Family home
- Wohnfläche (m2)
- 125 m²
- Grundstücksfläche (m2)
- 3.020 m²
- Boden HA / Legal
- Grounds 0-1 HA
-
Zimmerinformation
- Schlafzimmer
- 3
- Andere Bäder
- 3



