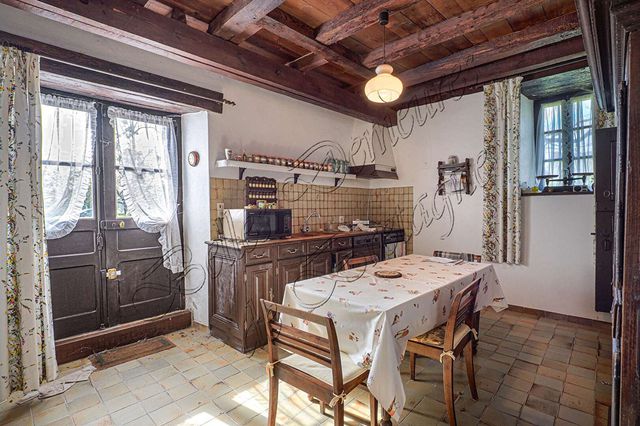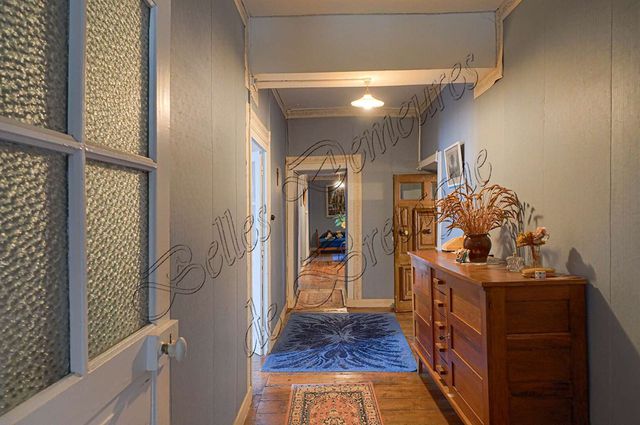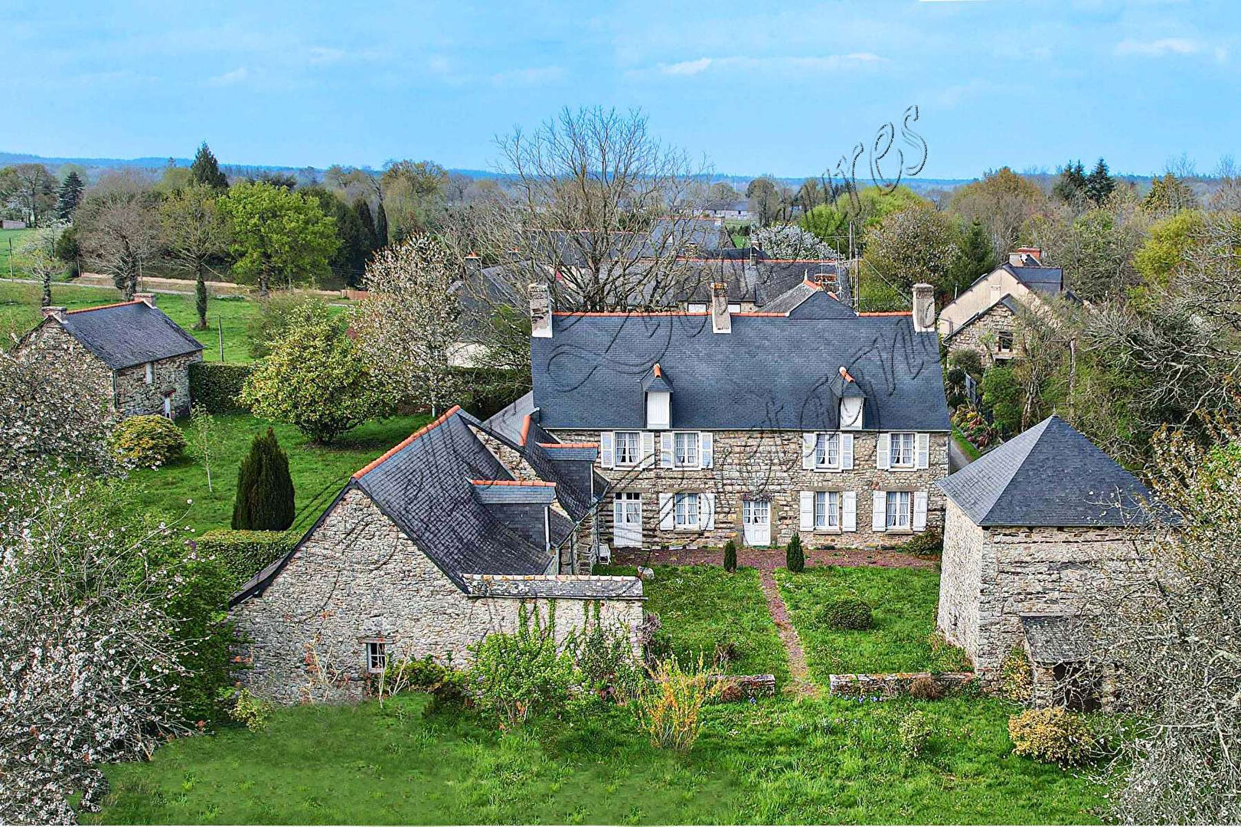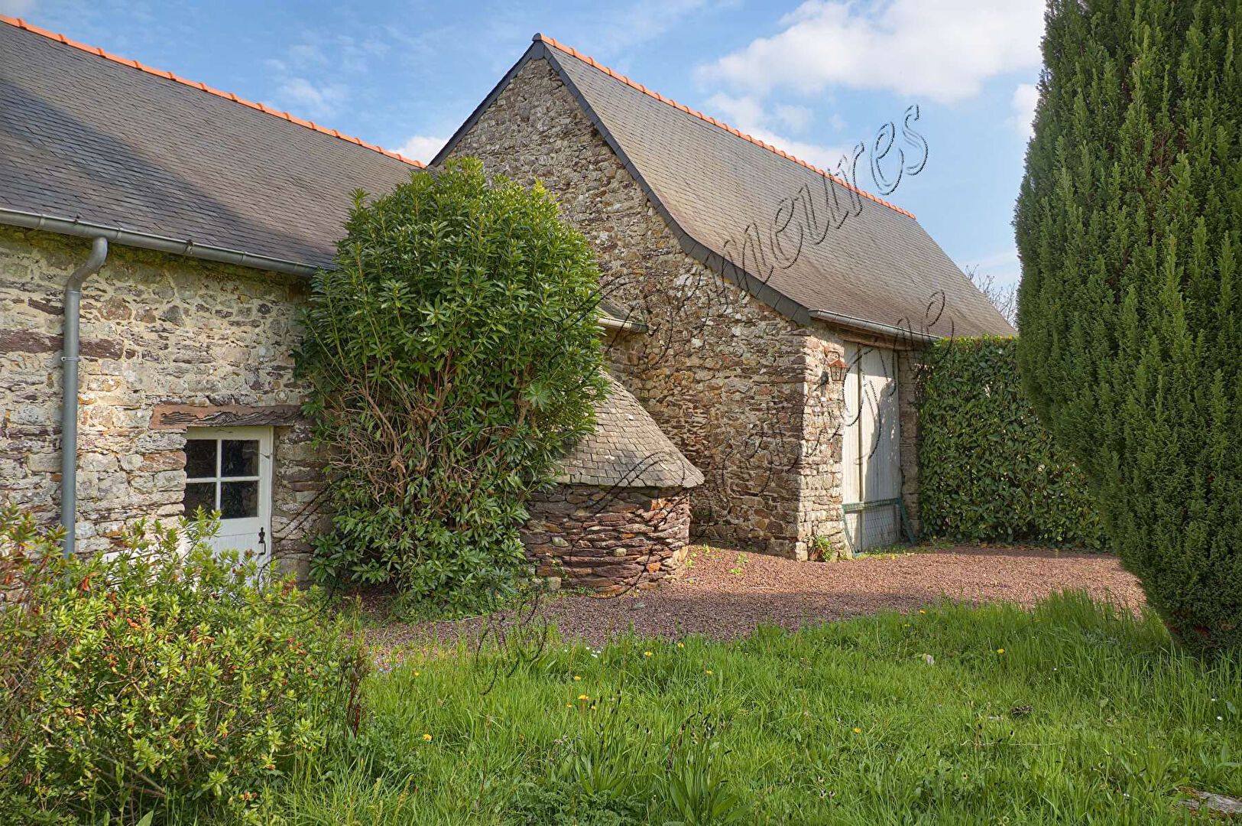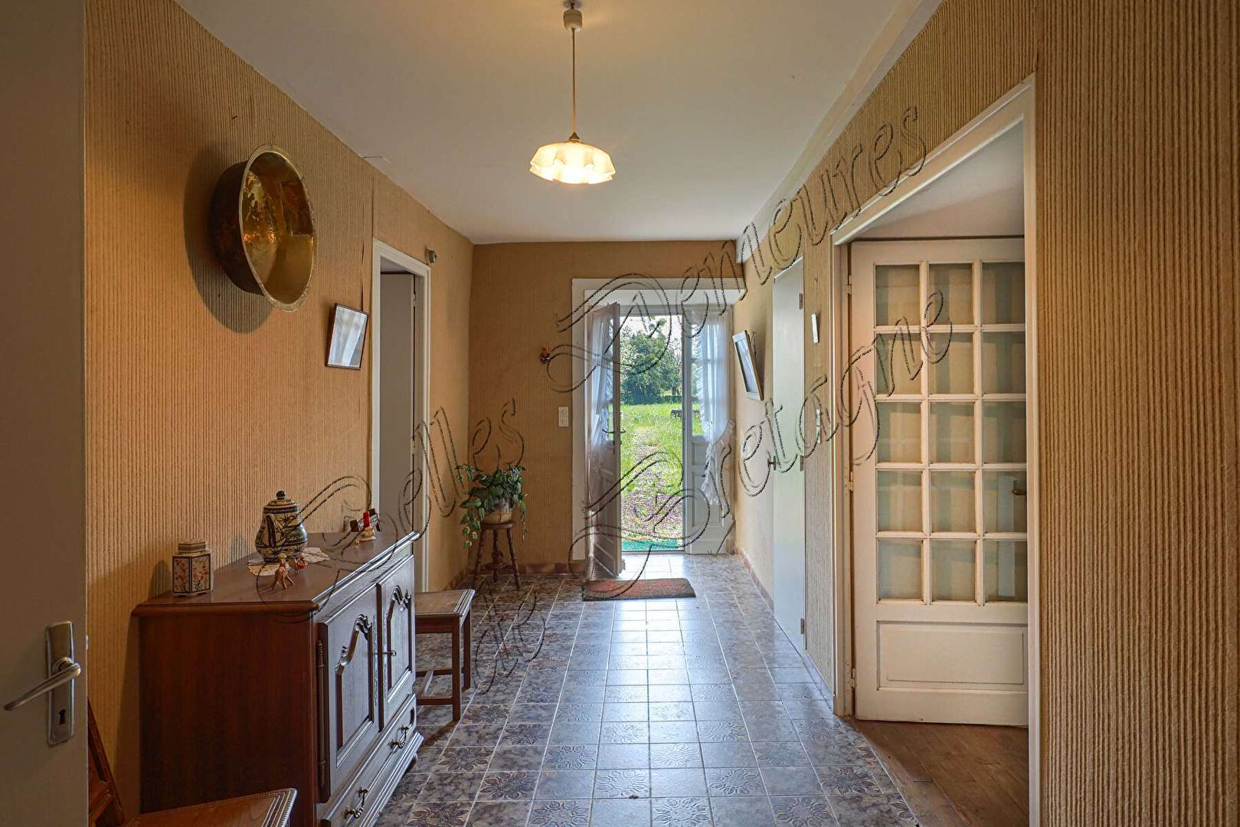For sale 18th century manor and outbuildings on 2.1 ha Ille et Vilaine
Bretagne, Ille-et-Vilaine(35)
467.500 € ID: 170397Beautiful 18th century ensemble with outbuildings hidden from view. The buildings gathered around the central courtyard offer space and potential in a remarkable environment.
The property does not lack charm, both through the richness of the vernacular buildings and the diversity of outdoor spaces nestled in a green setting. Breton elegance. Rare for sale.
Description:
The property is made up of a central pavilion flanked by a wing at the rear and a second at right angles to the outbuildings.
On the ground floor, the entrance hall leads to a dining room with fireplace, a living room with fireplace, kitchen, utility room, toilet, pantry with cellar.
On the first floor: corridor serving four bedrooms with a bathroom to the South, an office and two bedrooms located to the North.
On the second floor: bedroom and attics.
A final attic on the third floor.
As an extension, a series of outbuildings in the right-angled wing with the following: a large cellar with bread oven and woodshed, a second large cellar with garage and workshop.
Other small adjoining cellars at right angles complete this set of outbuildings and close off the courtyard.
Opposite, on the other side of the courtyard: an old square tower dovecote with a room on the ground floor, attic on the second. The building is flanked by two small shelters at the rear.
Another stone outbuilding, a small independent house, located at the entrance to the property is composed as follows: two rooms on the ground floor and attic upstairs.
The property has a well.
The roofs of the entire property have recently been redone.
Environment :
Calm and green. Forest. Shops and schools are 5 minutes away.
Price: €467,500 Agency Fees Included
Price excluding fees: €450,000
Agency Fees: Fixed price €4000 + 3% including tax, payable by the purchaser
Information on the risks to which this property is exposed is available on the Géorisks website: www.georisks.gouv.fr
-
Details
- Wohnungstyp
- Landhaus/Manoir
- Kondition
- Zu renovieren
- Kategorie Detail
- Auf dem Lande
- Wohnfläche (m2)
- 290 m²
- Etagen/Stockwerke
- 3
- Grundstücksfläche (m2)
- 21.685 m²
- Lage
- Southerly
- Boden HA / Legal
- Grounds 1-5 HA
- Zentralheizung
- Elektrisch
- Aussicht
- Countryside
- Abwässerung
- Septischer Behälter
- Energy
- Gas
-
Zimmerinformation
- Gesamtanzahl der Zimmer
- 10
- Schlafzimmer
- 7
- Andere Bäder
- 1
- Toiletten
- 1
- Garage
- Internierter
-
Besonderheiten
- Scheune
- Kamin
- Werkstatt
-
Dienstleistungen in der Nähe
- Bahnhof 40 km
- Küste 60 km












