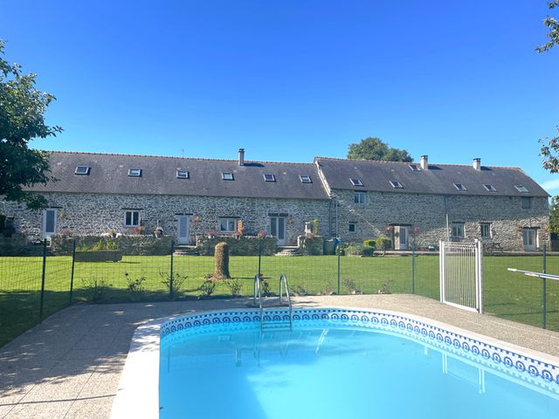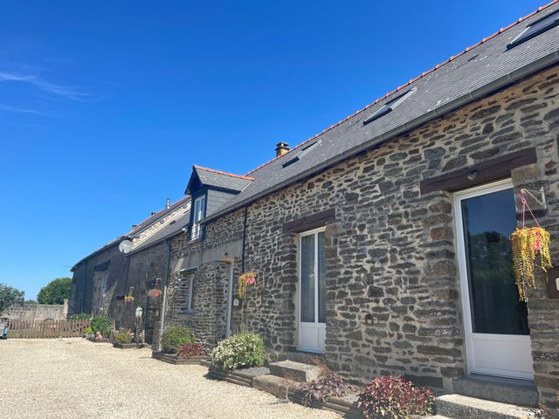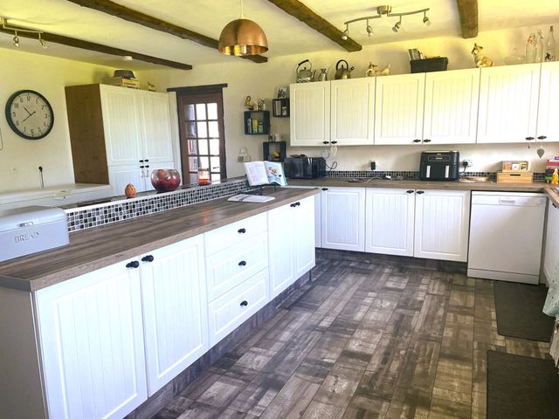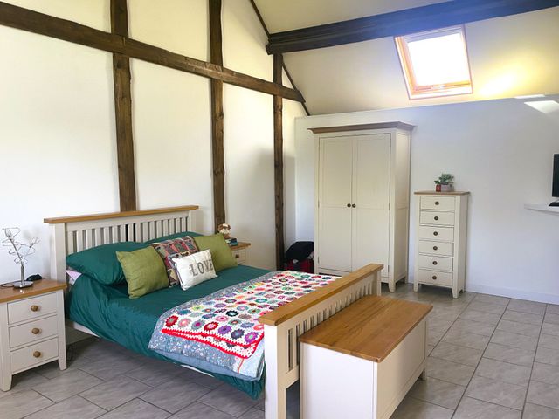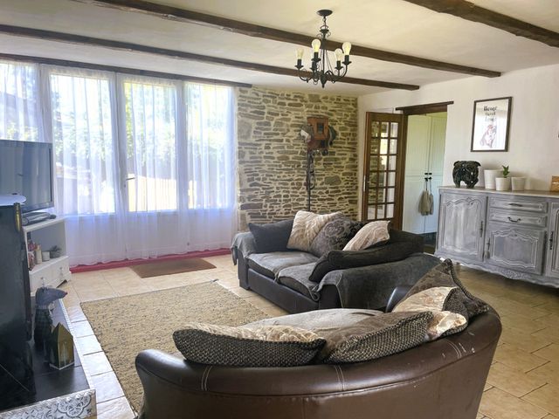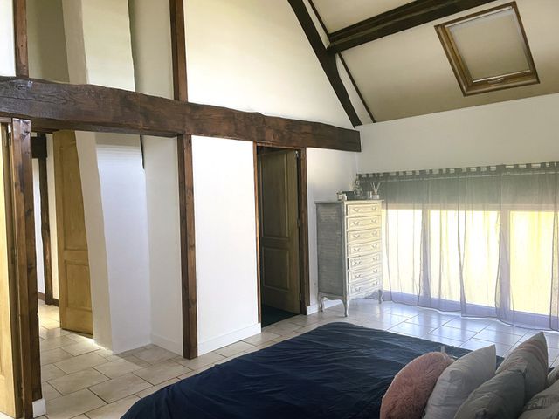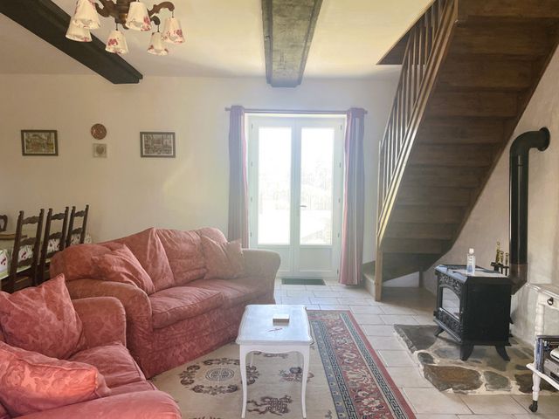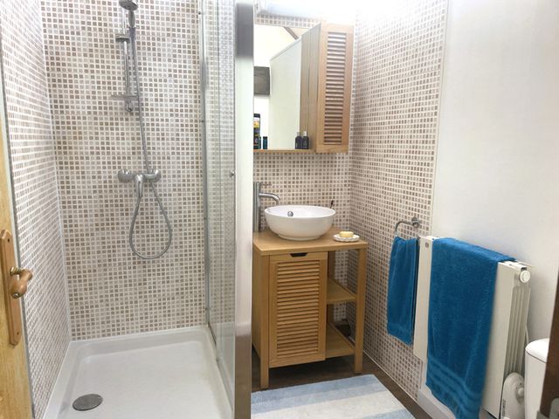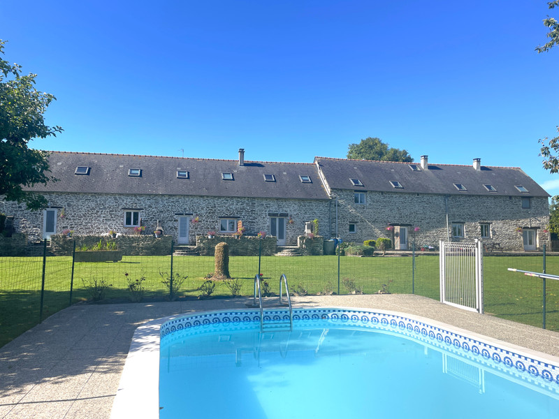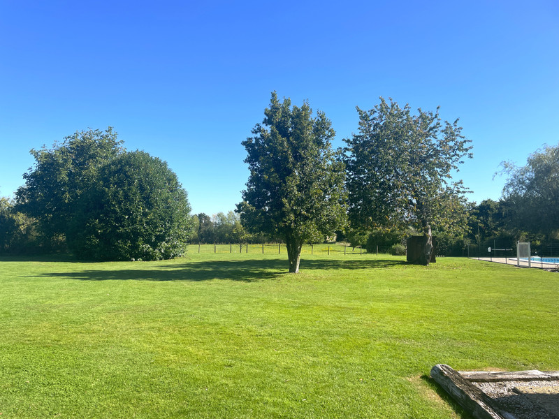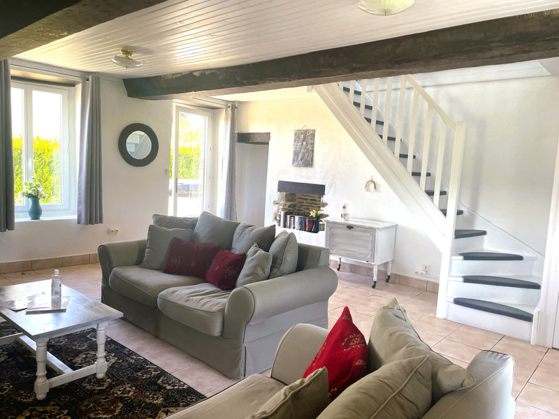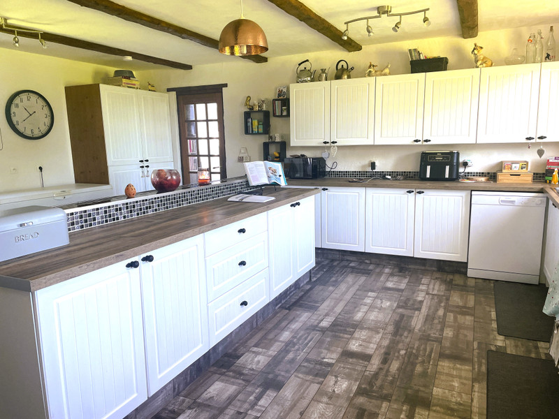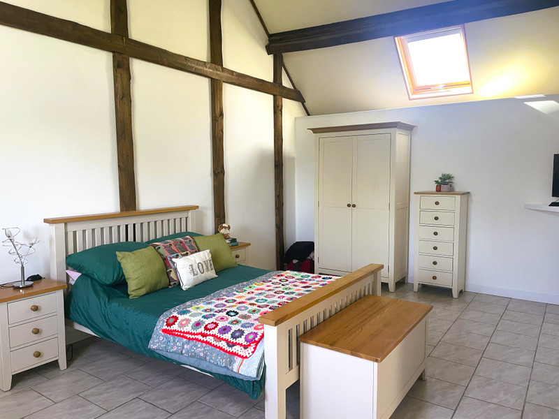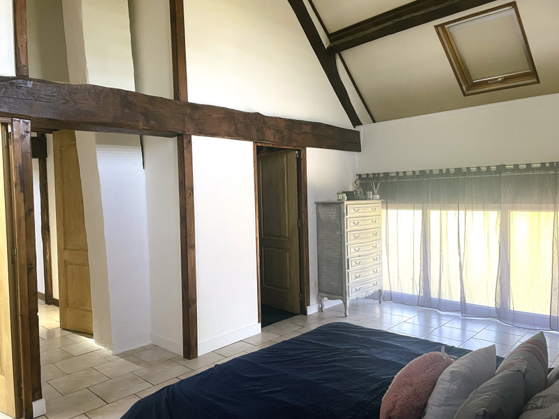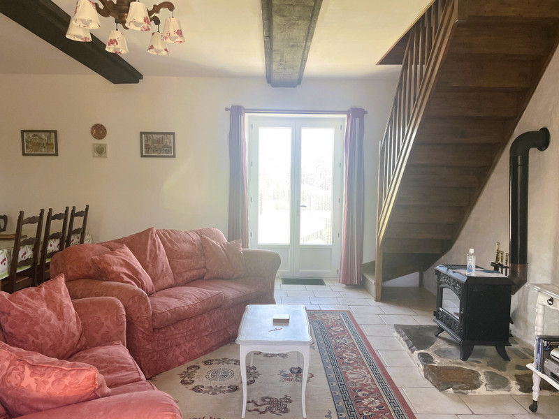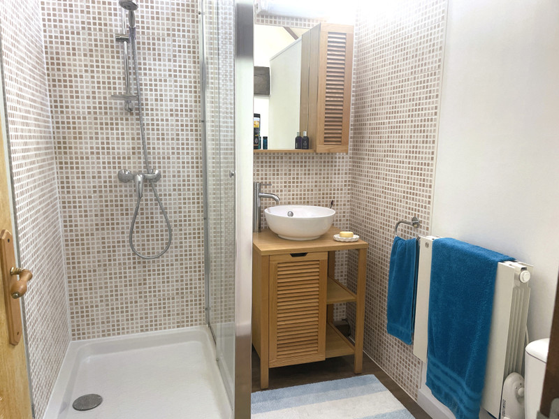Farmhouse in 1.3 ha for sale with 3 gites and pool, Mayenne
Pays de la Loire, Mayenne (53)
350.000 € ID: 169636Fantastic opportunity to purchase an established successful business including 3 gites, a 4 bed farmhouse and swimming pool all in just over 3 acres of land.
MAIN HOUSE
Lounge – Bright sunny room with 2 sets of double doors, woodburning stove, tiled floors and stairs to first floor.
Cloakroom with tiled floor, sink and toilet
Utility Room
Office/Study – with tiled floor and built in cupboards
Kitchen/Breakfast Room – Spacious bright kitchen with newly fitted units and central island and tiled floor
Dining Room/Hobby room – with two sets of double doors, tiled floor and woodburning stove
First Floor –
Landing with tiled floors and exposed beams leading to:-
Bedroom 1 – with tiled floor, velux windows and door to modern en-suite shower room
Bedroom 2 – Tiled floor, picture window and Velux, exposed beams
Bedroom 3 – Tiled floor, velux window
Bedroom 4 bright room with plenty of windows, walk in dressing room
En-Suite Shower Room – with tiled floors, corner shower , toilet and sink
Family Bathroom – Tiled floor, velux windows, bath, sink, corner shower and toilet
GÎTE 1 :
Ground floor –
Lounge/Dining Room – with woodburning stove, double doors to front and rear, tiled Floor and stairs to first floor.
Kitchen – with units, tiled floor, space and plumbing in place for washing machine.
First Floor – Landing
Bedroom 1 – Velux window to rear and window to front
Bedroom 2 – Sloping ceiling with velux window to front
Bedroom 3 – Sloping ceiling with velux window to front
Bedroom 4 – Sloping ceiling with velux window to front
Shower Room – with shower, sink and toilet, velux window.
GÎTE 2 :
Ground floor –
Lounge 5.9 x 5.8m – Brick and stone fireplace with inset wood-burner, tiled floor, door to rear and stairs to first floor.
Kitchen/Dining Room 5.9 x 3m – Matching base and walls units, space free standing cooking and feature fireplace
First Floor – Landing with laminate flooring and velux window leading to:
Bedroom 1 4.5 x 2.7m – Velux windows
Bedroom 2 3.5 x 1.5m – Velux windows, exposed “A” frame beam
Bedroom 3 3.5 x 2.5m – Velux windows, exposed stone wall.
Shower Room 1.8 x 1m – Shower, sink, toilet and velux windows
GÎTE 3 :
Ground floor –
Lounge 5.7 x 3.4m – with tiled floor , door to rear and stairs to first floor.
Kitchen/Dining Room 2.7 x 2.5m – Fitted units and tiled floor
First Floor –
Bedroom 1 3.4 x 2.8m – with en-Suite Shower Room 1.2 x 1 – Shower, sink and toilet
In-ground solar heated swimming pool installed in approx, fenced - 2016 5m x 3.80m x 1.3m deep.
Extensive hedged lawned gardens with a variety of fruit trees, leading to two paddocks at the rear suitable for horses, graveled parking area
Each gite property has a patio with barbecue. The main house has an enclosed decking area with woodshed and storage shed.
Shed/Pump house and 3 metal sheds
------
Information about risks to which this property is exposed is available on the Géorisques website : https://www.georisques.gouv.fr
-
Details
- Wohnungstyp
- Bauernhof Wohnung
- Kondition
- Excellent
- Kategorie Detail
- B&B - Gites - Camping
- Wohnfläche (m2)
- 408 m²
- Grundstücksfläche (m2)
- 12.960 m²
- Boden HA / Legal
- Grounds 1-5 HA
- Aussicht
- Countryside
-
Zimmerinformation
- Schlafzimmer
- 12
- Andere Bäder
- 6
-
Besonderheiten
- Doppelfenster
- Schwimmbad
- Scheune
- Gästehaus
- Breitband Internet
