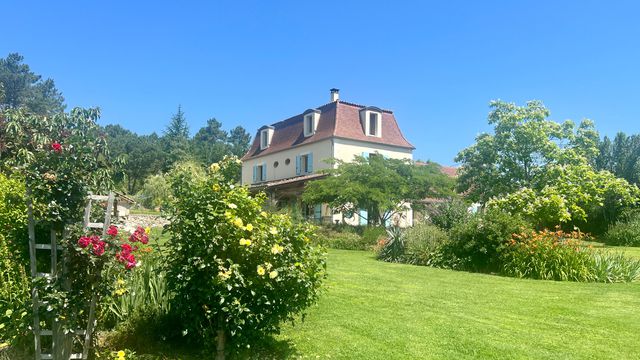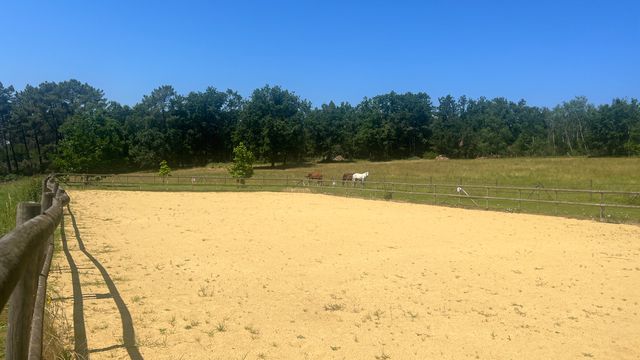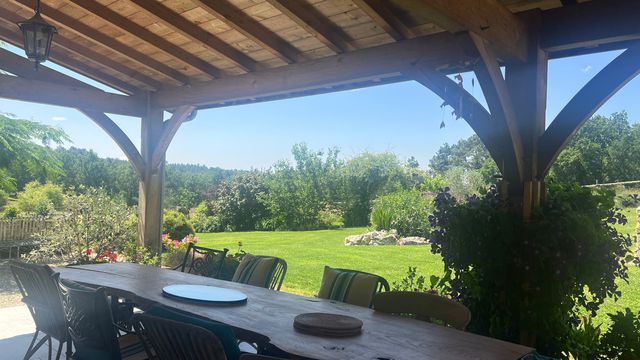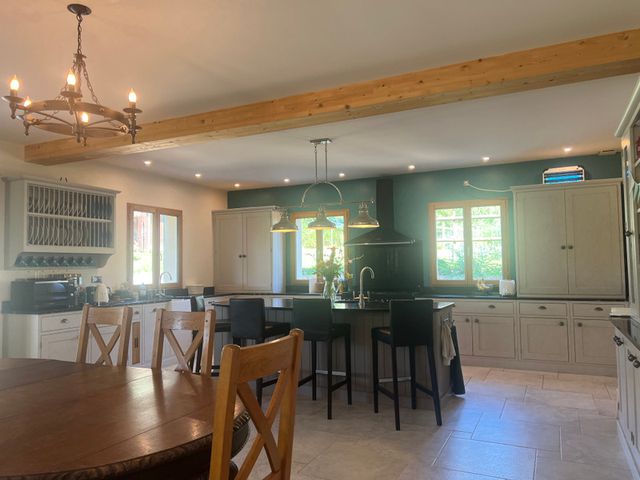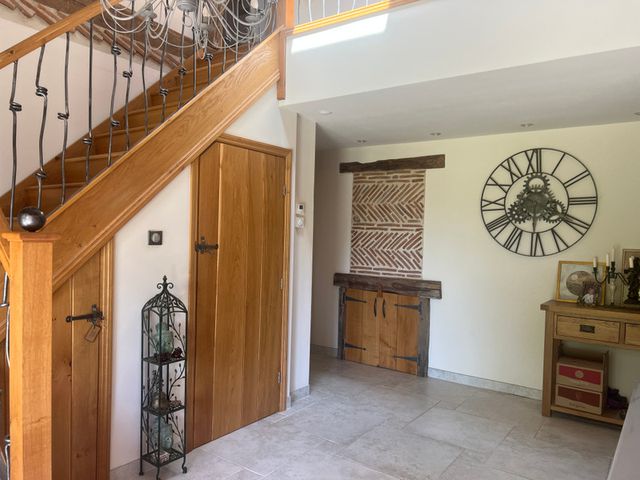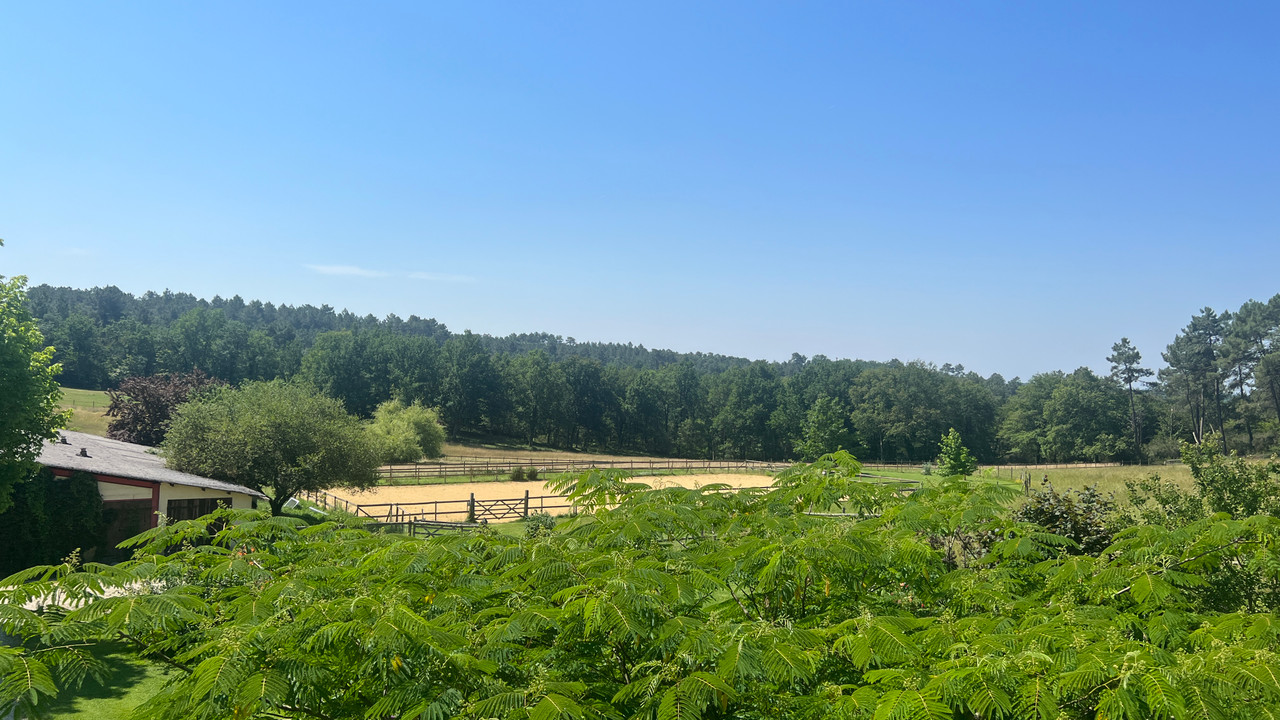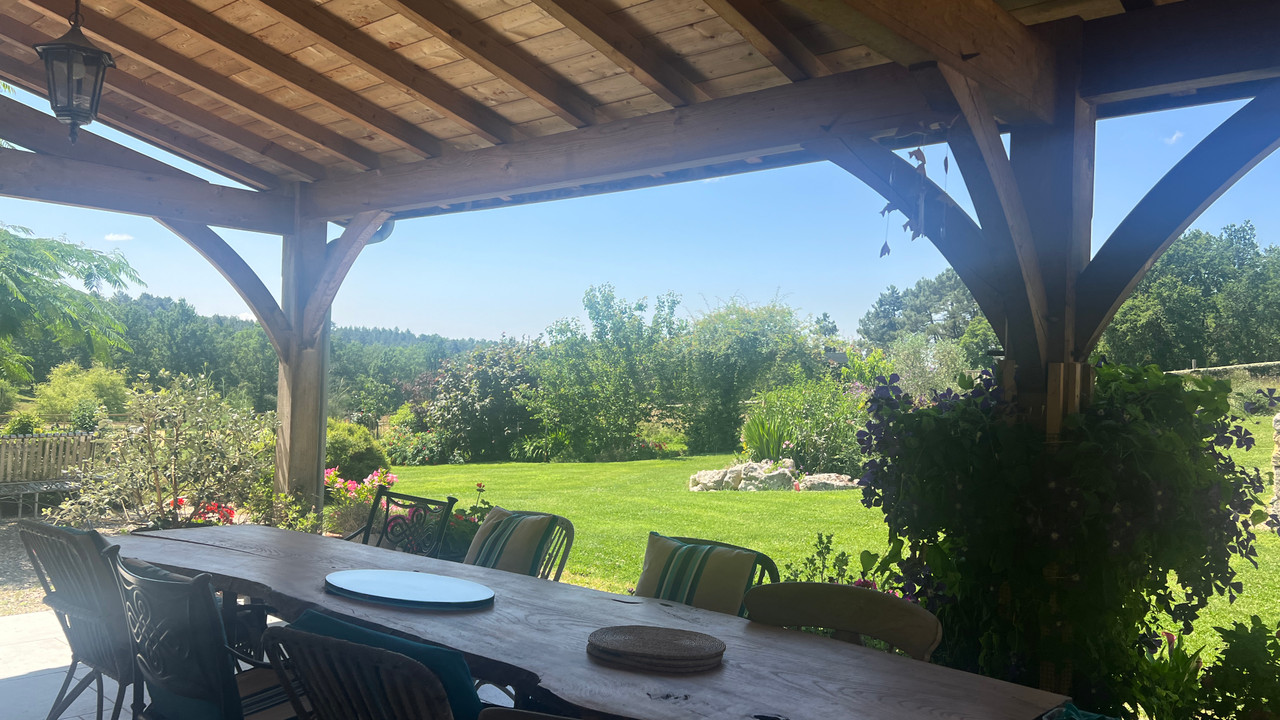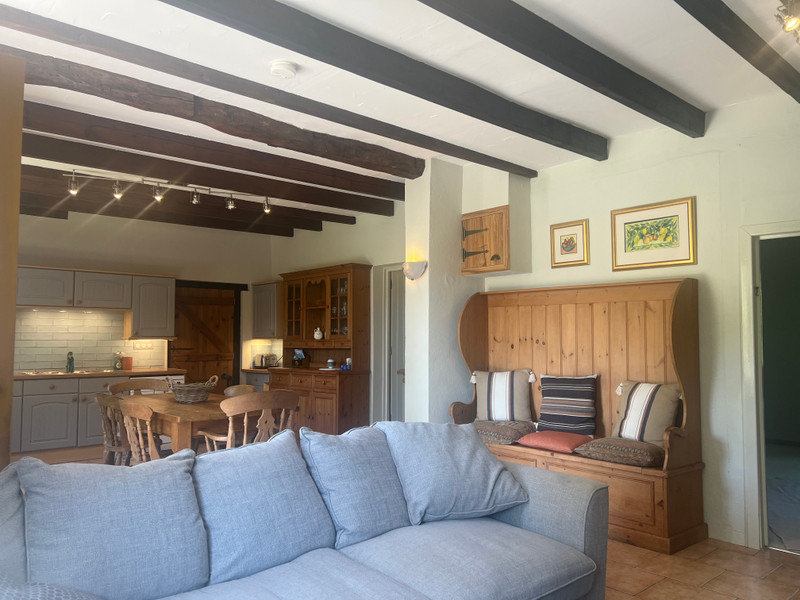Equestrian property in 4.1 ha with gite, pool and stables. Dordogne
Aquitaine, Dordogne
950.000 € ID: 165458Set in 4.1 hectares of land ( 11 acres) enjoying a quiet countryside location yet only 15 minutes to Bergerac is this fantastic house with equestrian facilities which includes a 20 x 40 sand school and 380m² barn with a loose box.
The house has been completely and lovingly renovated and extended over the last few years with no expense spared, the attention to detail and the materials used are of the highest quality.
The flow and light of the house is fantastic throughout and the huge kitchen/living/dining area is perfect for a family as well as a great entertaining space!
Outside the garden is charming, the beds are well stocked and the paddocks are post and rail fenced. The huge covered terrace with its douglas fir beams is a great space to relax and enjoy long summer evenings.
This house really does have it all! Beautiful grounds, stunning house, excellent equestrian facilities, great location, and a pretty annex/gite for friends and family or extra income!
MAIN HOUSE
The main house is set over 3 levels with underfloor heating throughout heated by hot water via the heat exchanger. The house was built with a timber frame construction.
The Main House comprises:
Ground Floor
Entrance Hall: Approx 14m²
Double doors lead to a large hall with exposed beams, tiled flooring, and a striking oak staircase with handmade steel balustrades.
WC: WC with handbasin
Kitchen/Lounge/Dining area: Approx 86m²
beautiful 2-toned grey handbuilt kitchen with large island with double sink and Brazillian granite worktop, further sink, tiled floor throughout. Double doors lead to a large covered terrace.
Utility Room: Approx 16m²
Plenty of workspace and overhead units for storage. Butler sink and plenty of storage also houses boiler with door leading to the back garden to a large vegetable patch.
First Floor
All flooring on the first floor is 4mm oak veneer flooring with underfloor heating.
Bedroom: Approx 27m²
Tripple aspect
Bedroom: Approx 33m²
Fitted wardrobes, double aspect, and a small balcony
Family Bathroom: Large shower, handbasin with unit under toilet, bidet heated towel rail
Attic space for storage but could be made into a further room for a bedroom/ study/playroom/hobby room
Further storage cupboard that also contains a heat exchanger
Second Floor
Oak flooring throughout with underfloor heating
Bedroom: Approx 18m² double aspect
Bedroom: Approx 20m2 double aspect
Family Bathroom
WC, freestanding bath, bidet, and handbasin
ANNEX/GITE
This annex is attached and could be opened up to the main house.
Kitchen/Salon/Dining area: Approx 43m²
Well-fitted kitchen with space for dining
Bedroom: Approx 18m²
Bathroom: WC, washbasin, bidet, corner bath.
OUTSIDE
Outside there are stunning mature gardens and 4 hectares of fenced paddocks.
Barn: Approx 380m²
Huge barn with plenty of space for storage, and parking as well as an indoor covered area for horses, also a separate loose box.
Fenced sand school arena 20 x 40 meters
Workshop 13m²
Swimming pool 10 x 4 Under construction
-
Details
- Wohnungstyp
- Landhaus/Manoir
- Kondition
- Excellent
- Kategorie Detail
- Pferde Ställe
- Wohnfläche (m2)
- 285 m²
- Grundstücksfläche (m2)
- 41.619 m²
- Boden HA / Legal
- Grounds 1-5 HA
- Aussicht
- Countryside
-
Zimmerinformation
- Schlafzimmer
- 5
- Ensuite Bäder
- 2
- Garage
- Frei
-
Besonderheiten
- Doppelfenster
- Badehaus
- Schwimmbad
- Gewächshaus
- Scheune
- Gästehaus
- Ställe
- Breitband Internet
- Werkstatt
