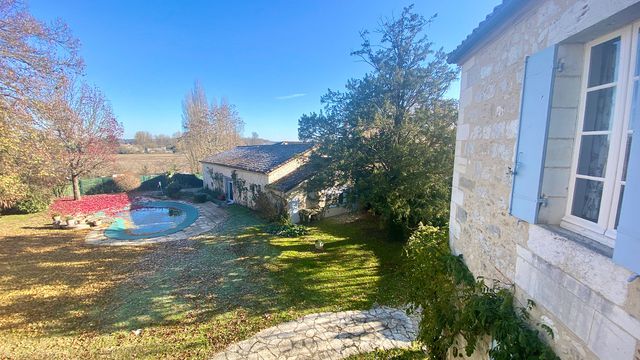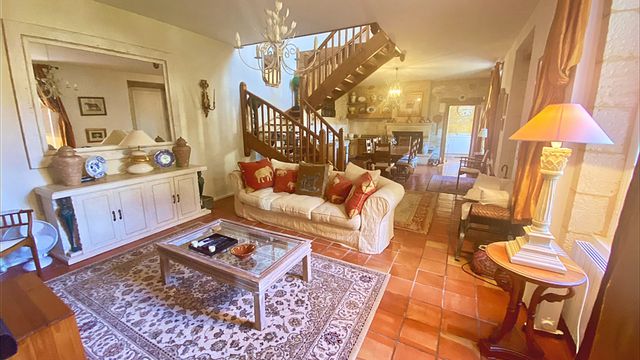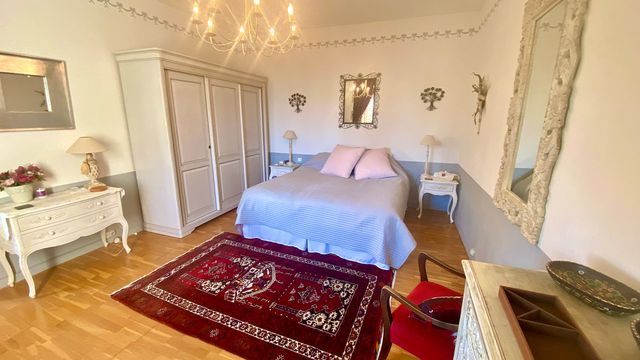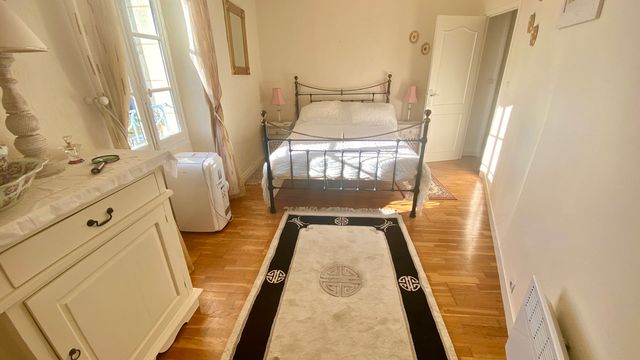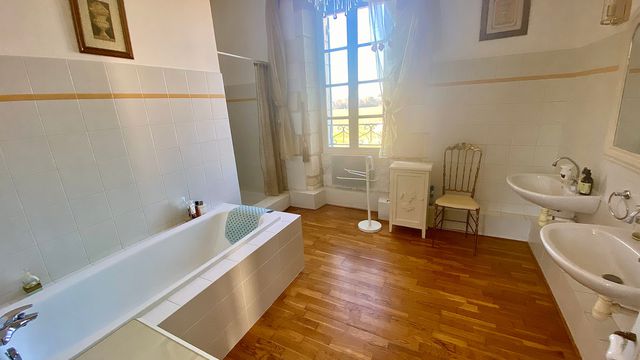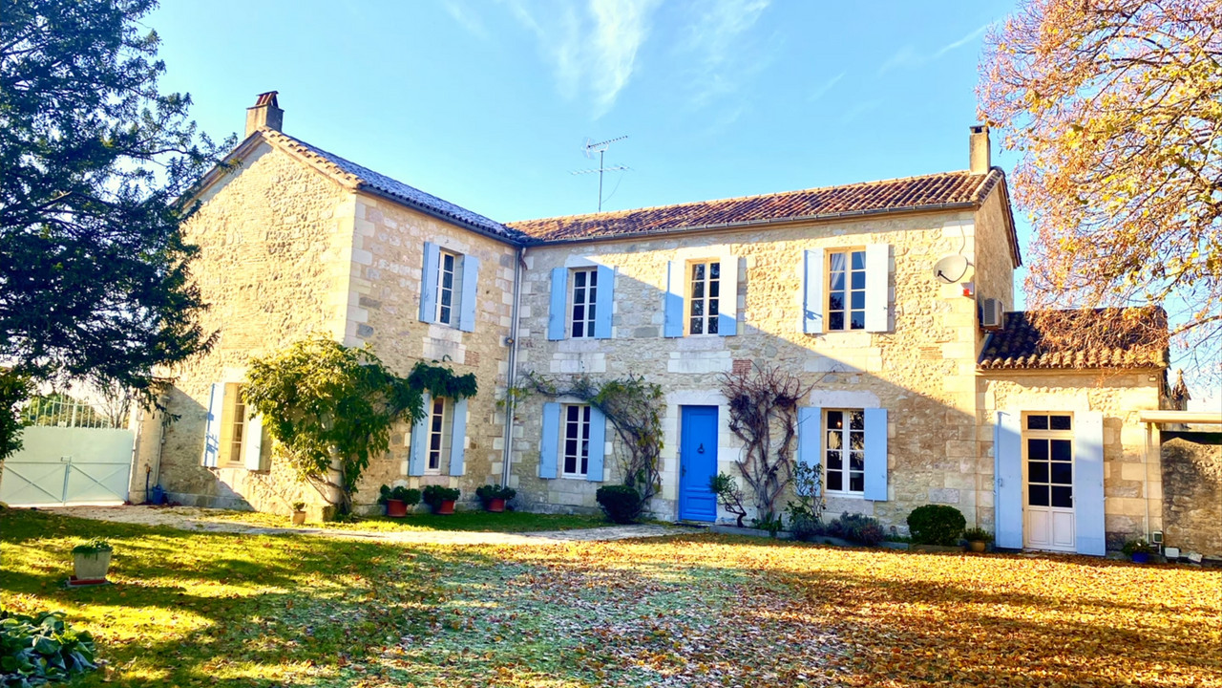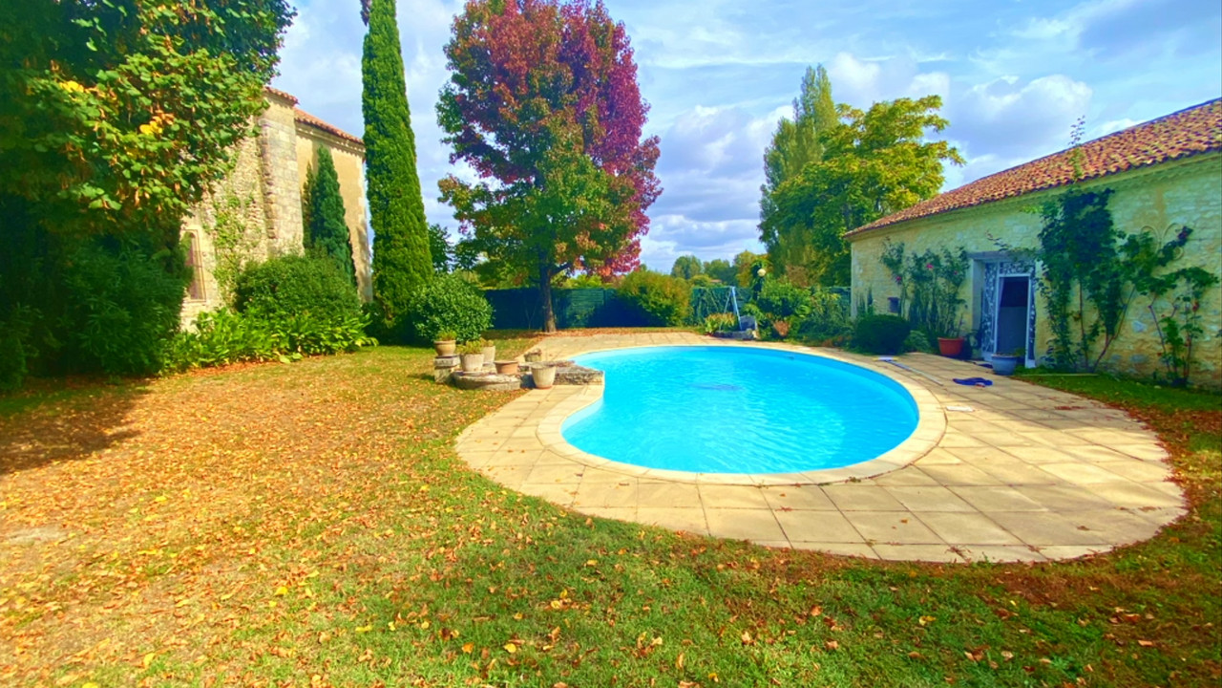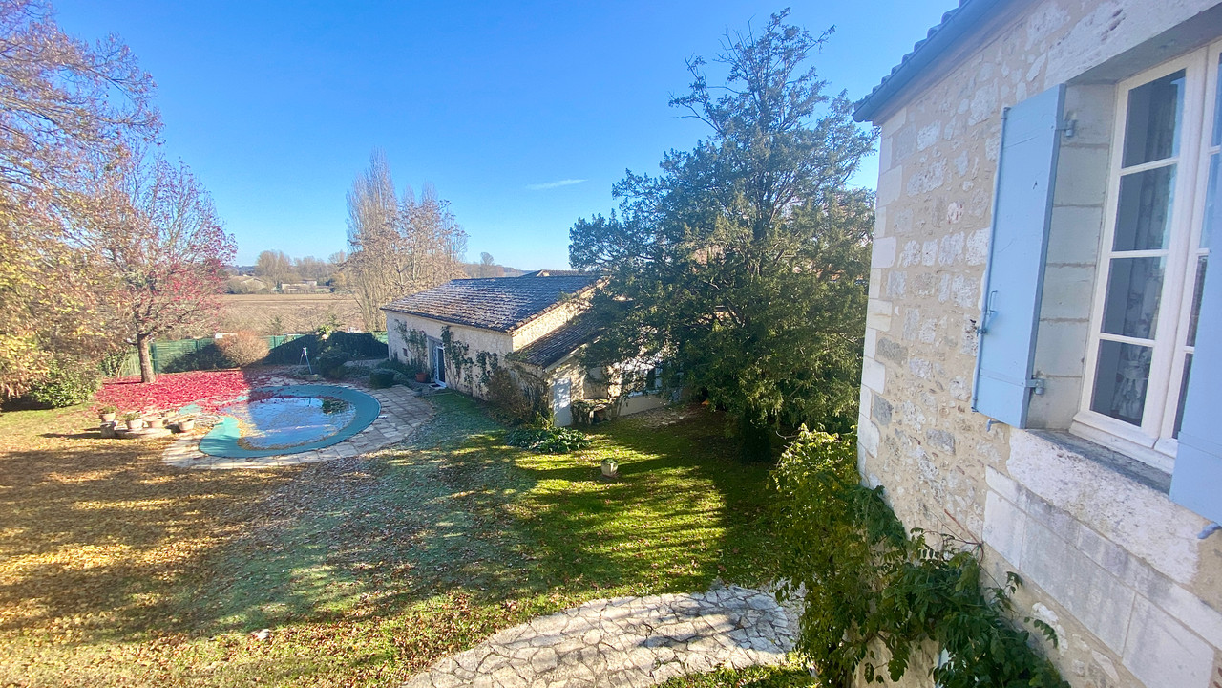Country house with pool and gite on river. near Eymet. Dordogne
Aquitaine, Dordogne
495.000 € ID: 164038This splendid family home will charm you the moment you step through the door. With exposed beams & stone walls, it is bursting with character plus, it is situated in a gorgeous garden with a pool and converted barn.
The spacious house is set over 2 levels & comprises of 4 bedrooms, 2 bathrooms, an open plan kitchen/dining room/ lounge with wood burner plus an adjoining utility room & WC.
There is also a stunning large formal lounge and a dining room with wood burner.
The stone barn has been renovated on the ground level & comprises of 2 large bedrooms & a bathroom plus the upper level could be utilised for additional accommodation.
Relax by the pool in the pretty enclosed garden or take a walk directly down to the river.
This property is ideal as either a family or holiday home and the barn is perfect for those wishing for a business opportunity.
Eymet, with its cafes and restaurants and bustling weekly market is only a 5 minute drive away. Bergerac is 30 mins & Bordeaux 1 hr 30 mins
Lounge / Diner / Kitchen (approx 51m2)
- tiled floor, exposed stonework
- wooden built-ins with marble tops , stone sink & wood burner
- staircase to upstairs
Formal lounge / diner (approx 48m2)
- wooden floors, exposed stonework, beams, panelled walls & wood burner
Laundry / Utility (approx 9.5m2)
- washing machine & dryer
- tiled floor, exposed stonework & double sink & cupboards
- door to garden
WC with sink (approx 2m2)
First Floor
Bedroom 1 (approx 20m2)
- wooden floor & exposed stonework
- air conditioner
Bathroom 1 (approx 10m2)
- wooden floor & exposed stonework
- shower, bath, bidet & 2 sinks
WC (approx 2m2)
Bedroom 2 (approx 12m2)
- wooden floors
Bathroom 2 (approx 5.5m2)
- bath with shower, sink, wc & heated towel rail
Bedroom 3 (approx 14.5m2)
- wooden floor
Bedroom 4 (approx 10.m2)
- wooden floor
Hallway (approx 13.5m2)
- wooden floor & exposed stone
Outbuilding. /Barn
Hallway / Entrance (approx (23m2)
- stone staircase to upper level, tiled floor & door leading to pool
Bedroom 1 (approx 22m2)
- tiled floor, exposed stonework & beams
- French doors to garden
Bedroom 2 (approx 21m2)
- tiled floor, exposed stonework & beams
- French doors to garden
Bathroom (approx 8m2)
- shower, sink &wc
- leads to pool pump room
Storage room (approx 23m2)
Upstairs (approx 131m2)
- carpeted & beams
Garden Shed (approx 12m2)
- original features with shelving and whitegoods included
Pool with paving
Garden laid to lawn with established trees
Private access to the river
Information about risks to which this property is exposed is available on the Géorisques website : https://www.georisques.gouv.fr
-
Details
- Wohnungstyp
- Bauernhof Wohnung
- Kondition
- Excellent
- Kategorie Detail
- B&B - Gites - Camping
- Wohnfläche (m2)
- 198 m²
- Grundstücksfläche (m2)
- 1.040 m²
- Boden HA / Legal
- Grounds 0-1 HA
- Aussicht
- River
-
Zimmerinformation
- Schlafzimmer
- 6
- Andere Bäder
- 3
-
Besonderheiten
- Schwimmbad
- Breitband Internet
- Unterkunft für den Hauswart
- Scheune
- Gästehaus


