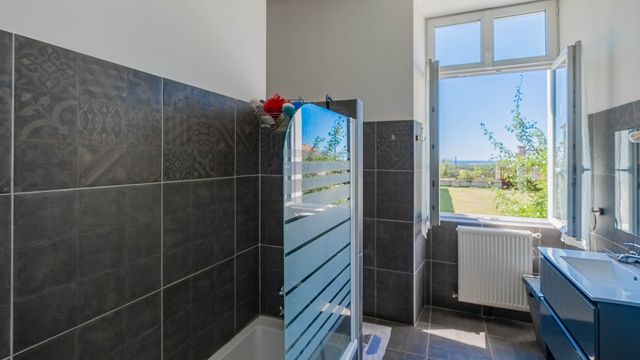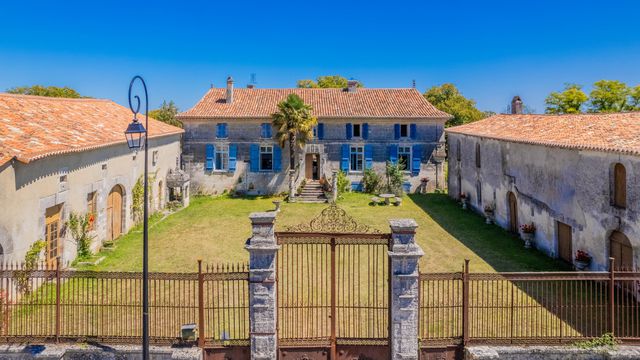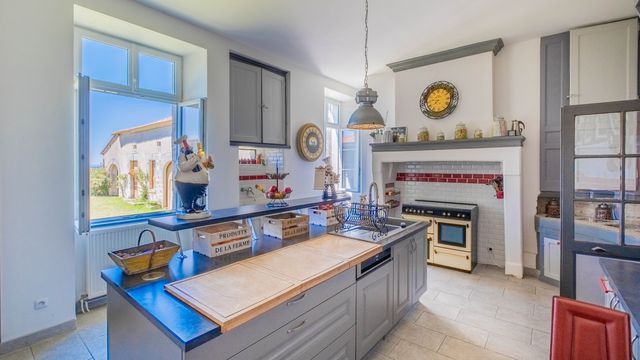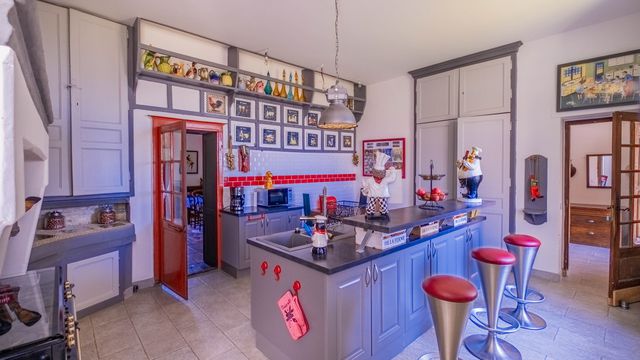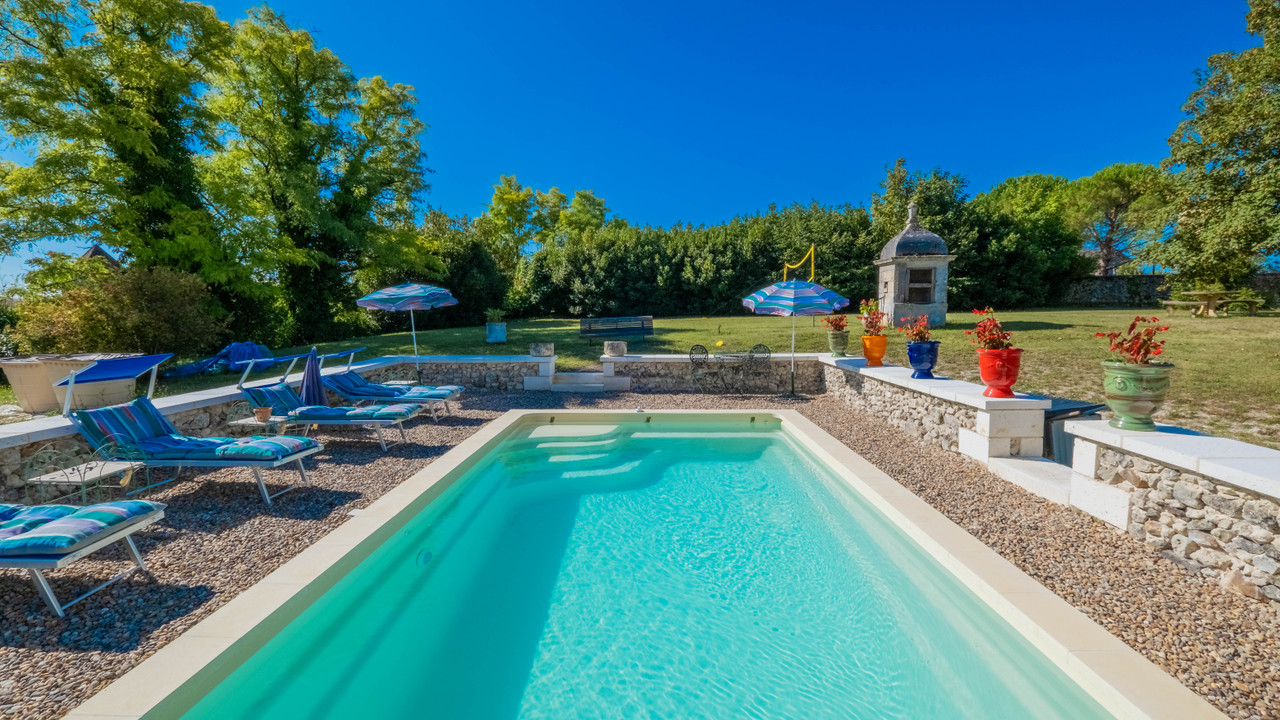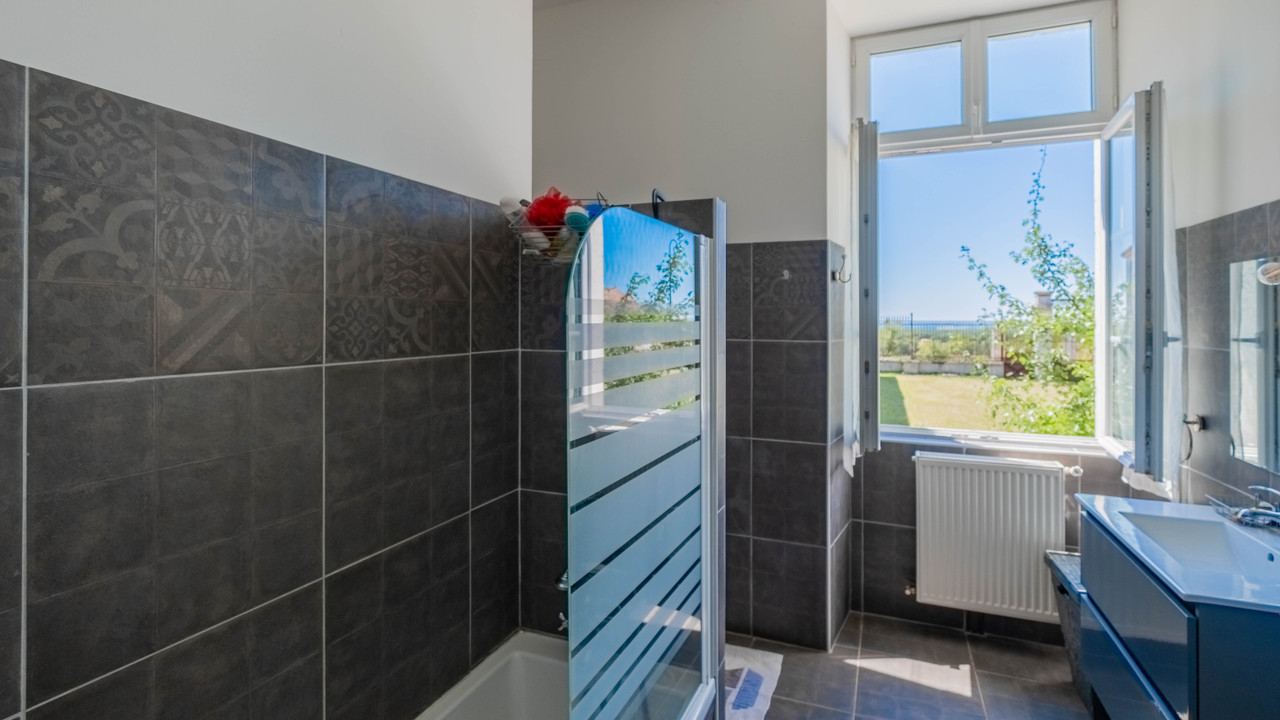Chartreuse with pool for sale in 1.6 ha. Dordogne
Aquitaine, Dordogne
790.000 € ID: 165547A very attractive property which consists of a CHARTREUSE dating back to the 1750’s and two stone barns overlooking a garden courtyard, enclosed by a wall and gated entrance.
To the front of the property is a tree lined Avenue which could be reinstated, taking you to the beautiful stone balcony at the back of the property.Village setting, with schools and not far from the market town of Riberac.
This property makes for a comfortable family home with business potential.
The ground floor includes three bedrooms. Additionally, a charming sitting room with a wood-burning fireplace. The upper floor reveals more enchanting spaces, including bedrooms, a sitting area, dressing room, and a well-appointed shower room.
The property further offers versatile attic space with exquisite original beam work and a spacious cellar below.
This alluring property boasts several desirable amenities, including oil-fired central heating, double glazing, new roofs, and updated electrical systems.
Entrance Hall. (16 m²). Opening to the front of the property, with original wooden flooring, full length original storing cupboards, and beautiful views onto the terrace, overlooking the tree lined avenue.
Entrance Hall. (12 m²). With a big original door, opening onto the courtyard.
Kitchen. (28 m²). With many original features and many modern features.
Dining room (27 m²) with original wooden flooring and chimney, double windows.
Ground floor Bedroom 1. (25 m²). With french windows leading to the rear terrace. Original chimney and flooring. A dressing area and an en-suite shower room.
Ground floor Bedroom 2. (23.8 m²). This room can easily be converted into a living room or office.
Bathroom. With a bath, shower, basin, and W.C.
Hall with door to garden.
Ground floor Bedroom 3. (23 m²). With an original wooden floor. Windows to the side leading to the swimming pool.
Sitting room. (23 m²). With a chimney housing a wood burning fireplace, original wooden flooring.
Leading back up the staircase from the 1st entrance hall is a door onto a hall with cupboard
Bedroom 4. (15.7 m²). Which Leads to a room of 13 m², which can be used as a bedroom or a sitting room, original feature beams
Spacious landing (12 m²).
Bedroom 5. (16.2 m²). With a sitting room 12 m².
Dressing. (7.5 m²).
Shower room. (9.5 m²). With a shower, W.C. and basin.
Storage cupboard.
Office. (7.7 m²).
Convertible attic space with beautiful original beamwork. (96 m²).
Under the property is a large cellar (90m2), including a wine cellar and ample storage space.
Barn to the left. (Approximately. 230 m²)
Barn to the right. Which offers 190m² of space.
Heated swimming pool. (8m x 4m). With electric rigid security cover and sun terrace. Completed in June 2023.
The property also benefits from;
*Oil fired central heating.
*The house and the two barns have new roofs.
*Double glazing.
*New electrics.
*Three wells.
*12m3 rainwater reservoir
*Conforming Septic tank
Information about risks to which this property is exposed is available on the Géorisques website : http
-
Details
- Wohnungstyp
- Bauernhof Wohnung
- Kondition
- Excellent
- Wohnfläche (m2)
- 300 m²
- Grundstücksfläche (m2)
- 16.266 m²
- Boden HA / Legal
- Grounds 1-5 HA
-
Zimmerinformation
- Schlafzimmer
- 6
- Andere Bäder
- 3
-
Besonderheiten
- Doppelfenster
- Schwimmbad
- Scheune
- Breitband Internet
